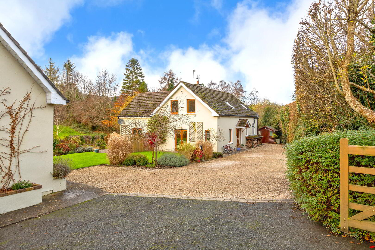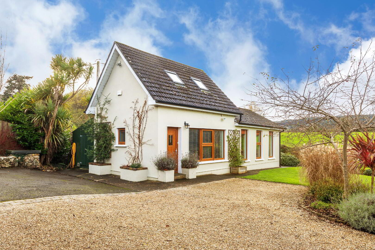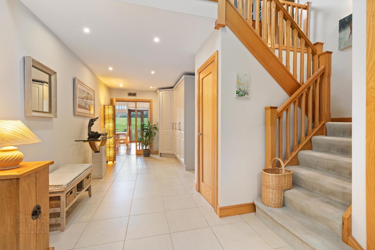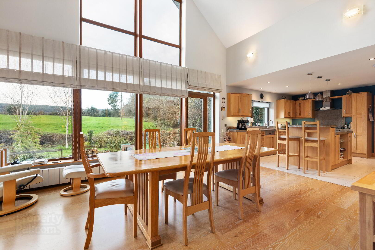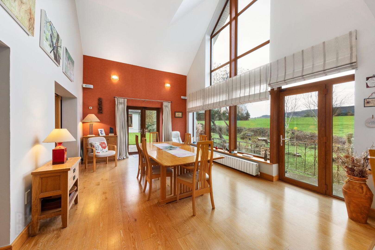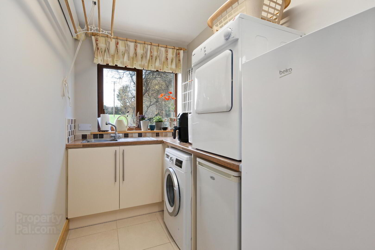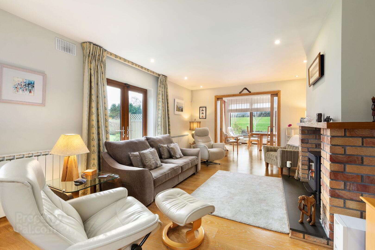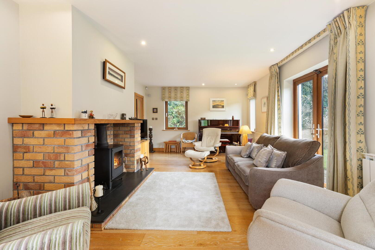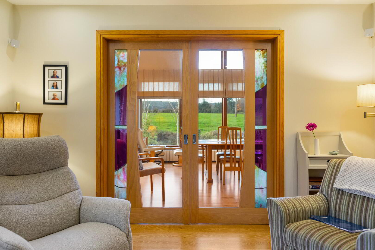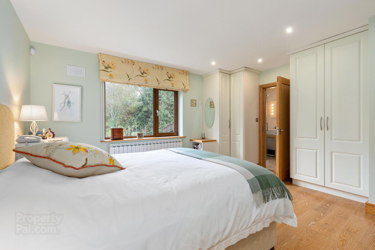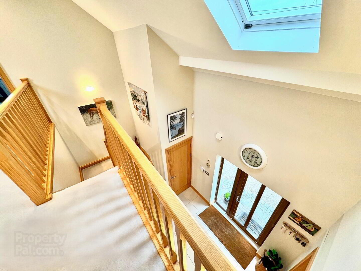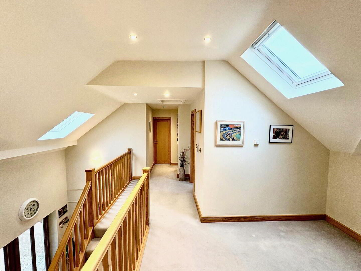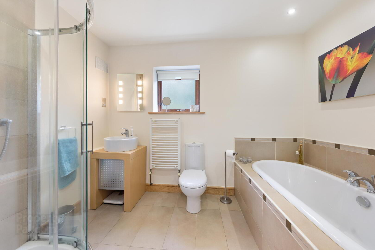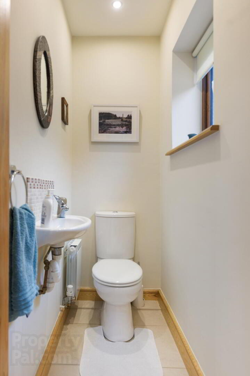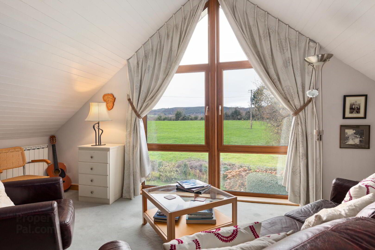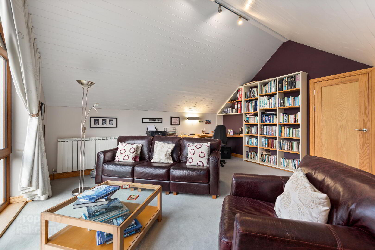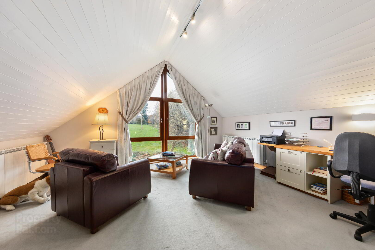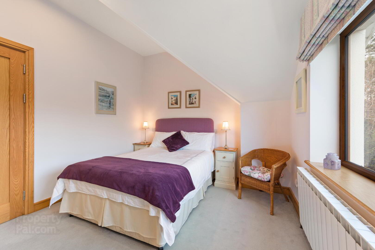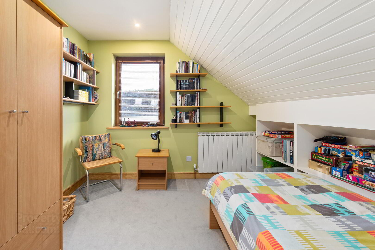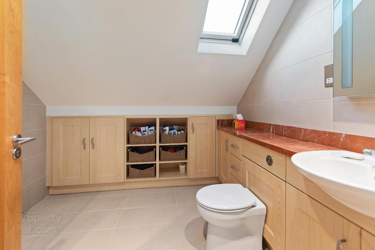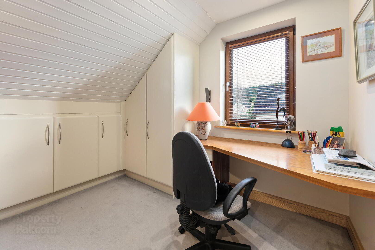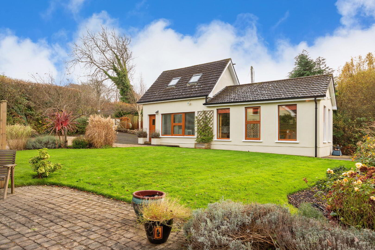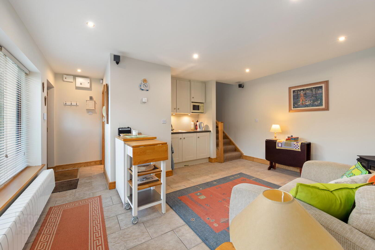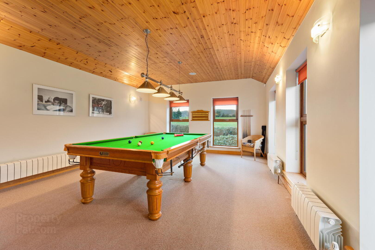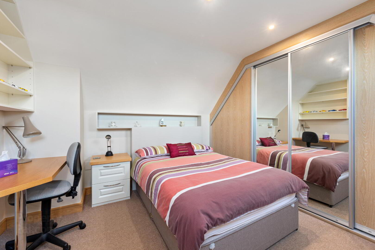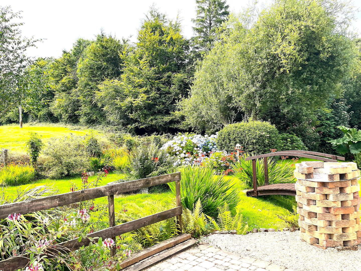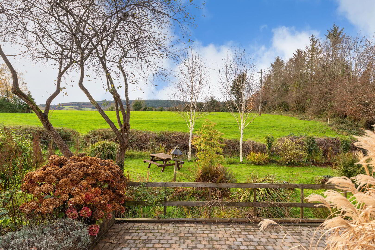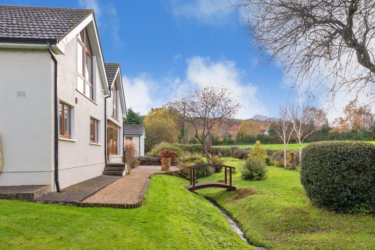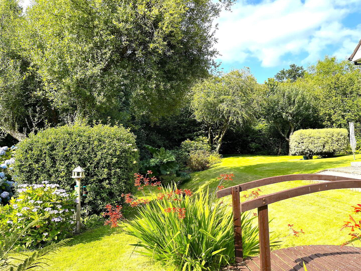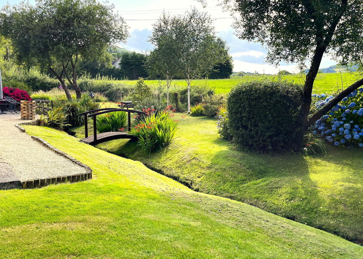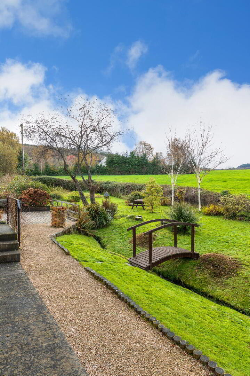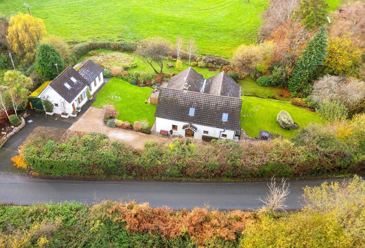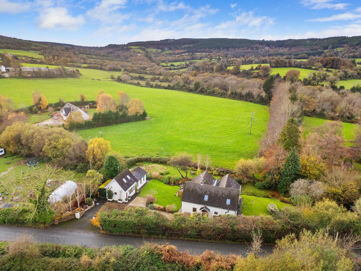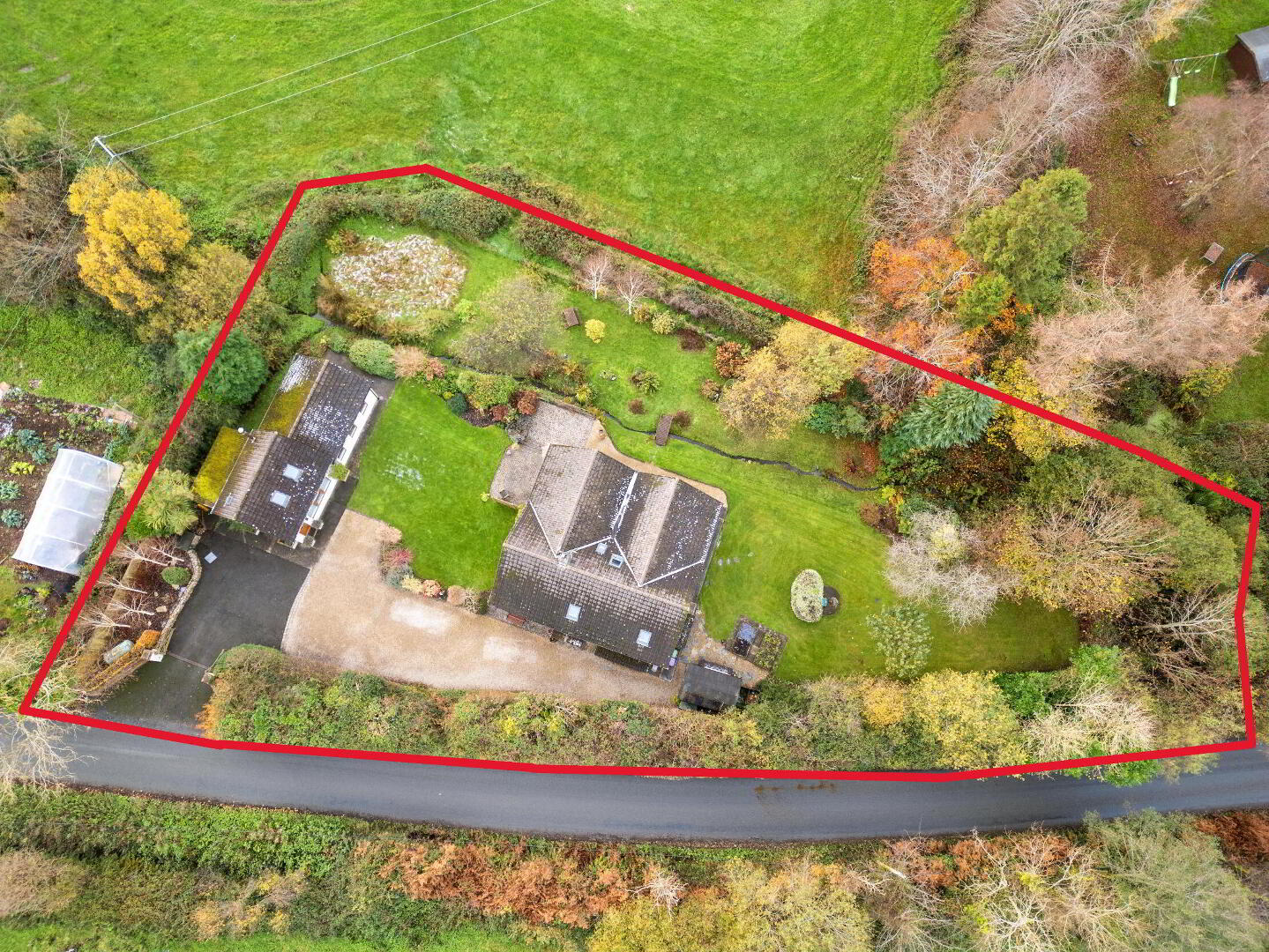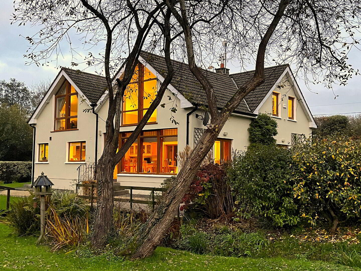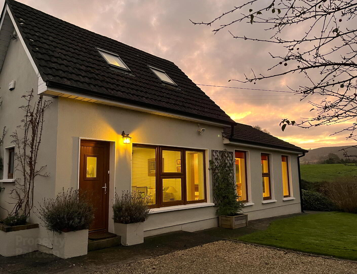The Brook, Ballylusk,
Ashford, A67X292
4 Bed Detached House
Price €1,000,000
4 Bedrooms
5 Bathrooms
Property Overview
Status
For Sale
Style
Detached House
Bedrooms
4
Bathrooms
5
Property Features
Size
219 sq m (2,357.3 sq ft)
Tenure
Not Provided
Energy Rating

Property Financials
Price
€1,000,000
Stamp Duty
€10,000*²
Property Engagement
Views Last 7 Days
44
Views Last 30 Days
176
Views All Time
1,154
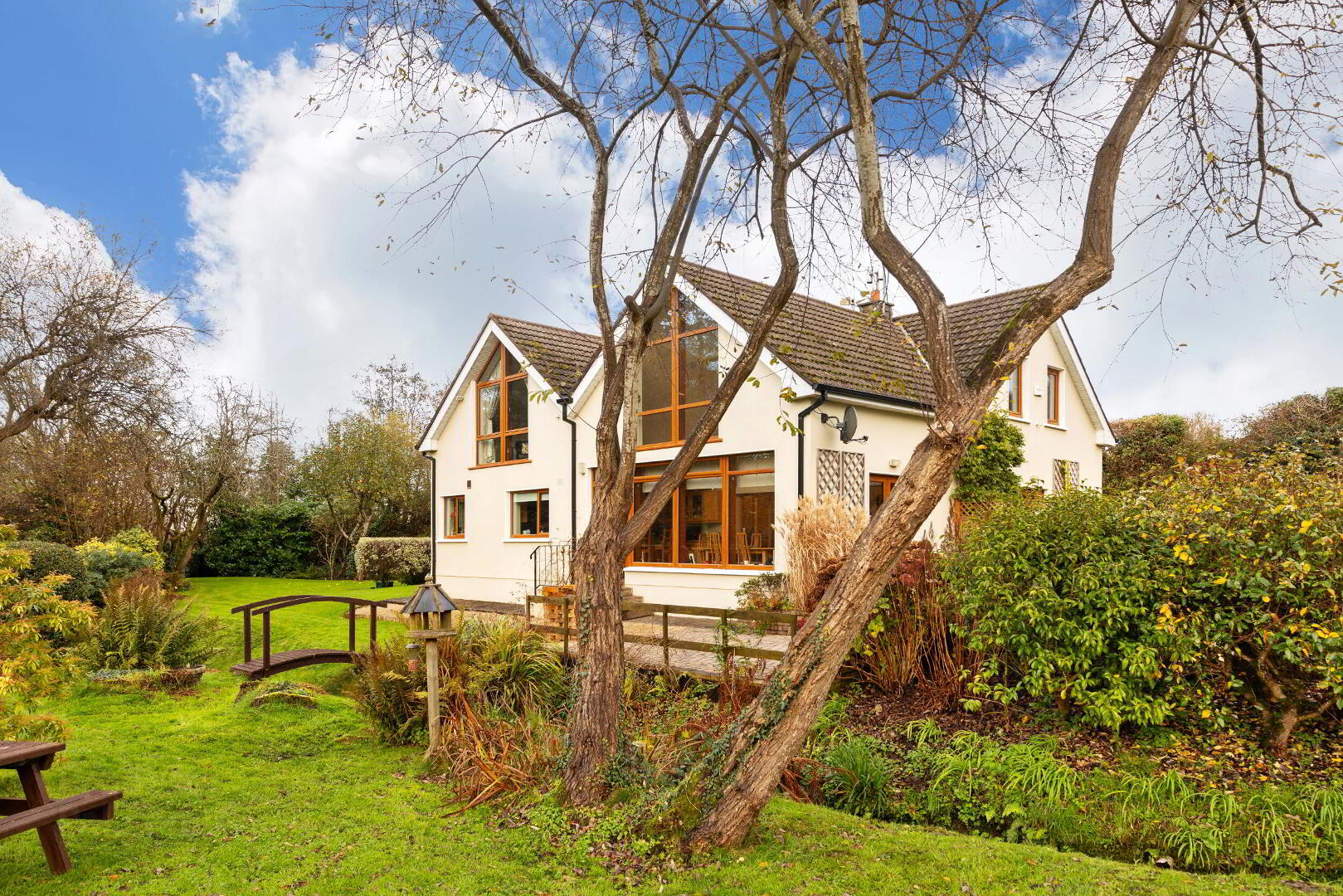
Features
- Constructed in 1981 and extensively renovated and extended in 2006
- Detached studio
- B2-rated home
- Private well
- Bio-cycle septic tank
- Dual heating system
- Underfloor heating in select areas
- Two wood-burning stoves
- 0.6 acres
Forkin Property is honoured to present The Brook, an exceptional 4/5-bedroom detached family home in a tranquil countryside setting just outside Ashford Village. This architecturally designed residence and studio combine thoughtful design with a commitment to quality, creating a harmonious blend of elegance and modern living. Set on a beautifully maintained site of approximately 0.6 acres, it offers breath taking views of the surrounding hills.
Originally constructed around 1981 and extensively renovated and extended in 2006, this home provides spacious, light-filled accommodation extending to approximately 219 sq.m (2,357 sq. ft), with a further 73 sq.m (786sq.ft) in the detached studio, a total of 292 sq.m (3,143 sq.ft.)
Upon entering, you are welcomed into a stunning entrance hall with jester's gallery leading seamlessly into the home.
At the heart of the property is a magnificent kitchen, and dining area with double height vaulted ceiling designed to maximise light and space. A striking cathedral-style window floods the room with natural light, while the handcrafted hickory kitchen, complete with granite work surfaces, offers a practical yet elegant setting for family living and entertaining. Two sets of glass doors in this space lead to the garden and two patios, enhancing the connection between indoor and outdoor living. A utility room/pantry is conveniently located off the kitchen, offering additional storage. Adjacent to the dining room is a cosy yet spacious lounge with wood burning stove, accessed through bespoke pocket doors adorned with stained glass. This room, with its additional glass doors opening to the side garden, provides an inviting space to relax or host guests.
The ground floor has been thoughtfully designed to balance living and sleeping spaces. The primary bedroom, with its luxurious en-suite, serves as a private retreat, while a guest WC completes the ground floor layout.
Upstairs, the first floor continues the theme of thoughtful design with one double bedroom with en-suite, two singles and a large study or reading room which could also be used as a double bedroom. The study takes full advantage of the stunning Wicklow countryside views, providing an inspiring space to work or unwind. A beautifully presented family bathroom completes the upper level.
Adding to The Brook's appeal is the detached studio, which reflects the same standard of build and level of care and craftsmanship as the main residence. This versatile space features a ground-floor snooker room with a 3/4 size snooker table, a lounge with wood burning stove, a kitchenette and a WC with shower. Upstairs, a bright and spacious room with Velux windows offers significant storage or creative space. Ideal as a teenagers' den or private retreat, the studio enhances the property's charm and functionality.
The exterior of The Brook is equally impressive, blending charm and functionality with modern conveniences. The property is accessed through wooden electric gates. Surrounding the home, sensor-activated security lighting ensures the grounds are well-lit, while the residence is fully alarmed, providing peace of mind. Mature landscaped gardens encompass the home, including two outdoor sheds (measuring 12ft x 8ft and 18 ft x 10ft), a cooking apple tree, and a brook running through the garden, complete with a charming wooden bridge. An interesting additional feature is a floodlit pair of old Wicklow granite gate pillars set within a shrubbery. The well-lit driveway and serene outdoor spaces create a haven of natural beauty and tranquillity.
The Brook is equipped with a private well, a bio-cycle septic tank, a dual heating system comprising geothermal and gas with underfloor heating in select areas, two wood-burning stoves, and a central vacuuming system, ensuring comfort and practicality.
Situated in a peaceful location, The Brook is close to the vibrant village of Ashford, Wicklow Town and the renowned Mount Usher Gardens. Brittas Bay Beach, Powerscourt Gardens and some of Wicklow's finest golf courses are an easy drive from here. The area offers endless opportunities for outdoor activities including walking, hiking and horse riding on Wicklow's famous trails. Families will appreciate the proximity to excellent primary and secondary schools.
With easy access to the N11 and M50 roads, Dublin city centre and Dublin Airport are less than an hour's drive away.
The Brook is a home that truly stands out for its thoughtful design, exceptional craftsmanship, and meticulous attention to detail, offering a rare opportunity to acquire a remarkable family residence in a stunning location.
Viewing is highly recommended to fully appreciate the quality, charm, and setting of this exceptional property!
BER Details
BER Rating: B2
BER No.: 117843532
Energy Performance Indicator: 106.88 kWh/m²/yr

Click here to view the video
