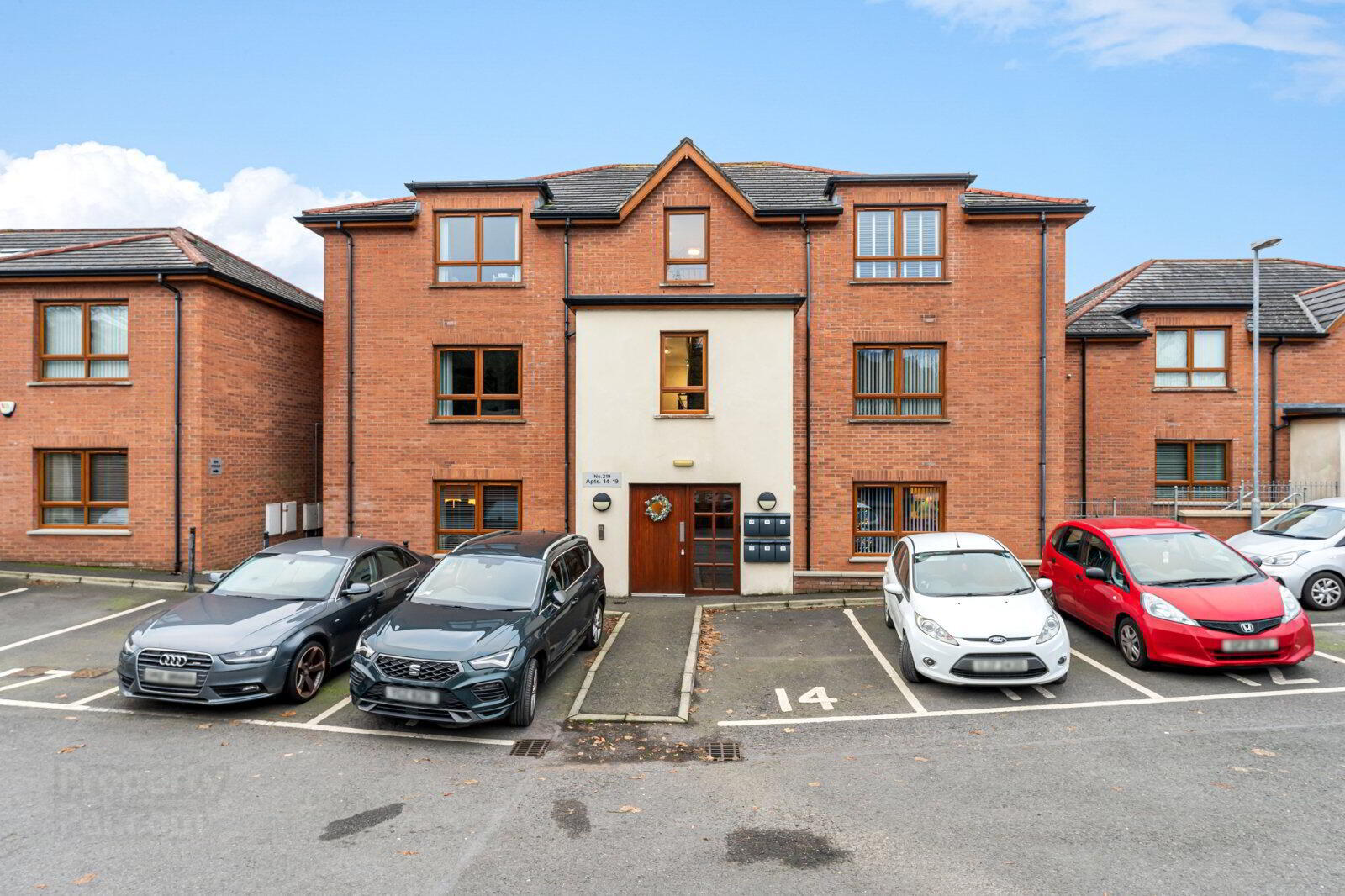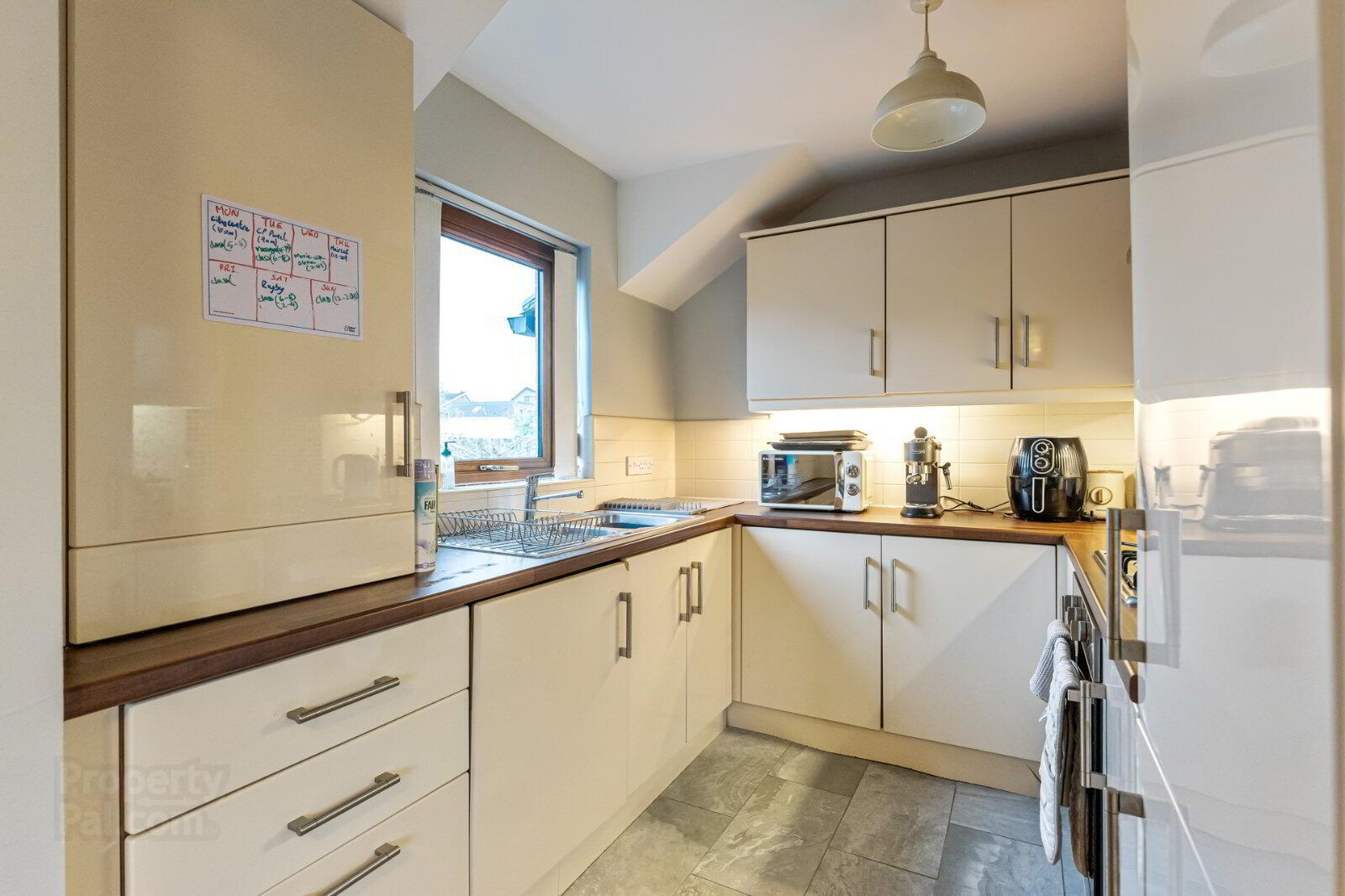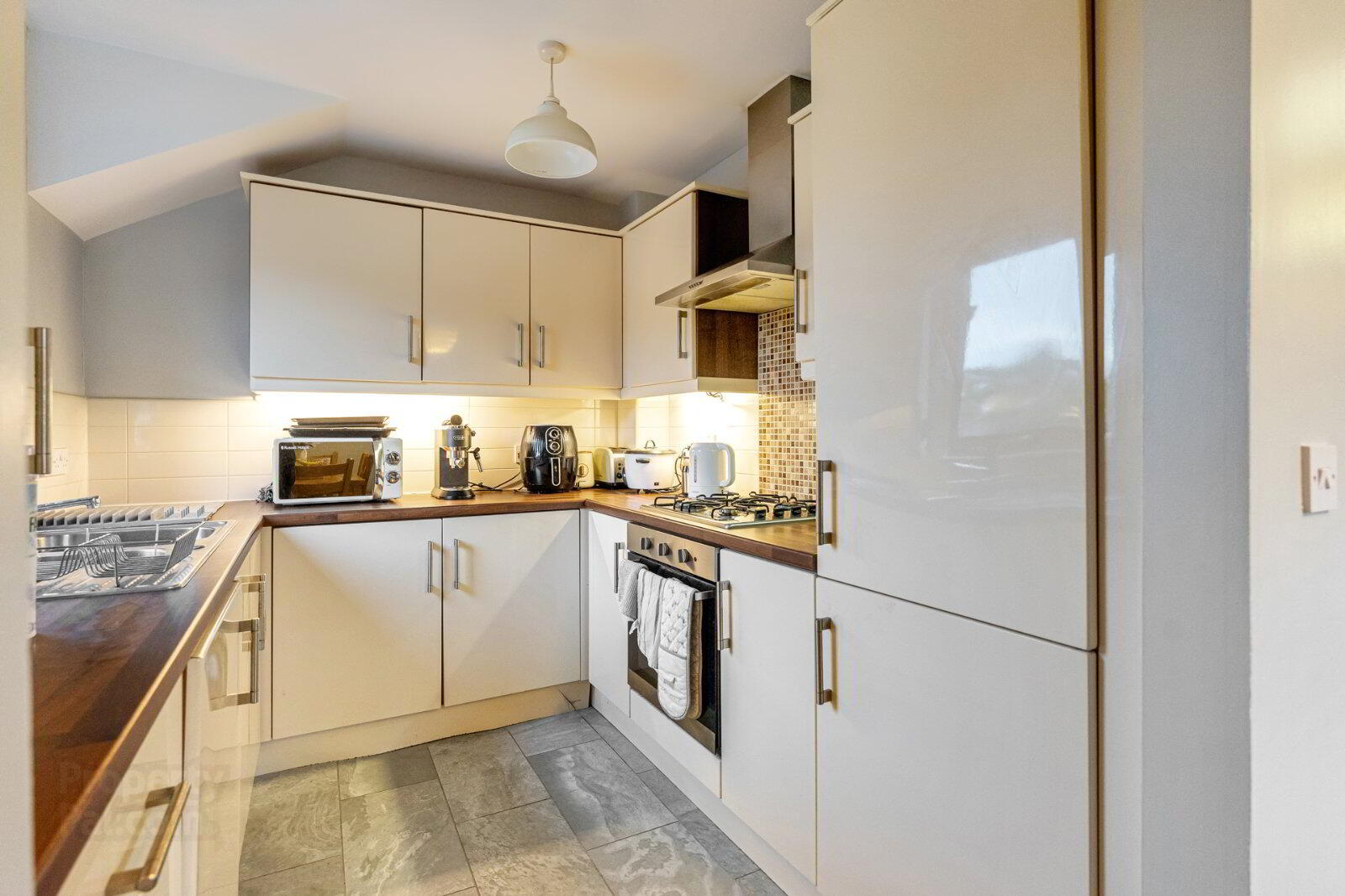


Apartment 19 219 Saintfield Road,
Belfast, BT8 7HQ
2 Bed Apartment / Flat
Asking Price £155,000
2 Bedrooms
2 Bathrooms
1 Reception
Property Overview
Status
For Sale
Style
Apartment / Flat
Bedrooms
2
Bathrooms
2
Receptions
1
Property Features
Tenure
Not Provided
Energy Rating
Property Financials
Price
Asking Price £155,000
Stamp Duty
Rates
Not Provided*¹
Typical Mortgage
Property Engagement
Views Last 7 Days
1,067
Views Last 30 Days
5,626
Views All Time
6,567

Features
- Modern Second Floor Apartment
- Open Plan Living, Dining & Kitchen With Built In Appliances
- Two Bedrooms With Built In Slide Robes
- Modern Ensuite & Bathroom
- Gas Fired Central Heating
- Double Glazed Windows
- Residents & Visitor Parking Areas
- Well Maintained Communal Gardens
- Reception Hall
- Laminate wood floor, storage cuboard, intercom
- Kitchen
- 2.79m x 2.31m (9'2" x 7'7")
Ceramic tiled floor, range of high and low level units, 1.5 bowl stainless steel sink unit, 'Valliant' gas boiler, under bench electric oven, 4 ring ceramic hob, stainless steel extractor fan, part tiled walls, 'Hoover' integrated dishwasher, integrated fridge freezer - Living/Dining Room
- 5.46m x 4.04m (17'11" x 13'3")
Laminate wood floor - Bedroom 1
- 3.86m x 3.46m (12'8" x 11'4")
Laminate wood floor, built in sliderobes - Ensuite Shower Room
- Low flush WC, pedestal wash hand basin with vanity unit, double shower, low voltage recessed spotlighting
- Bedroom 2
- 2.75m x 2.65m (9'0" x 8'8")
Laminate wood floor, built in mirror sliderobe - Bathroom
- Low flush WC, pedestal wash hand basin, ceramic tiled floor, half tiled walls, bath with shower above, shower cubicle and extractor fan






