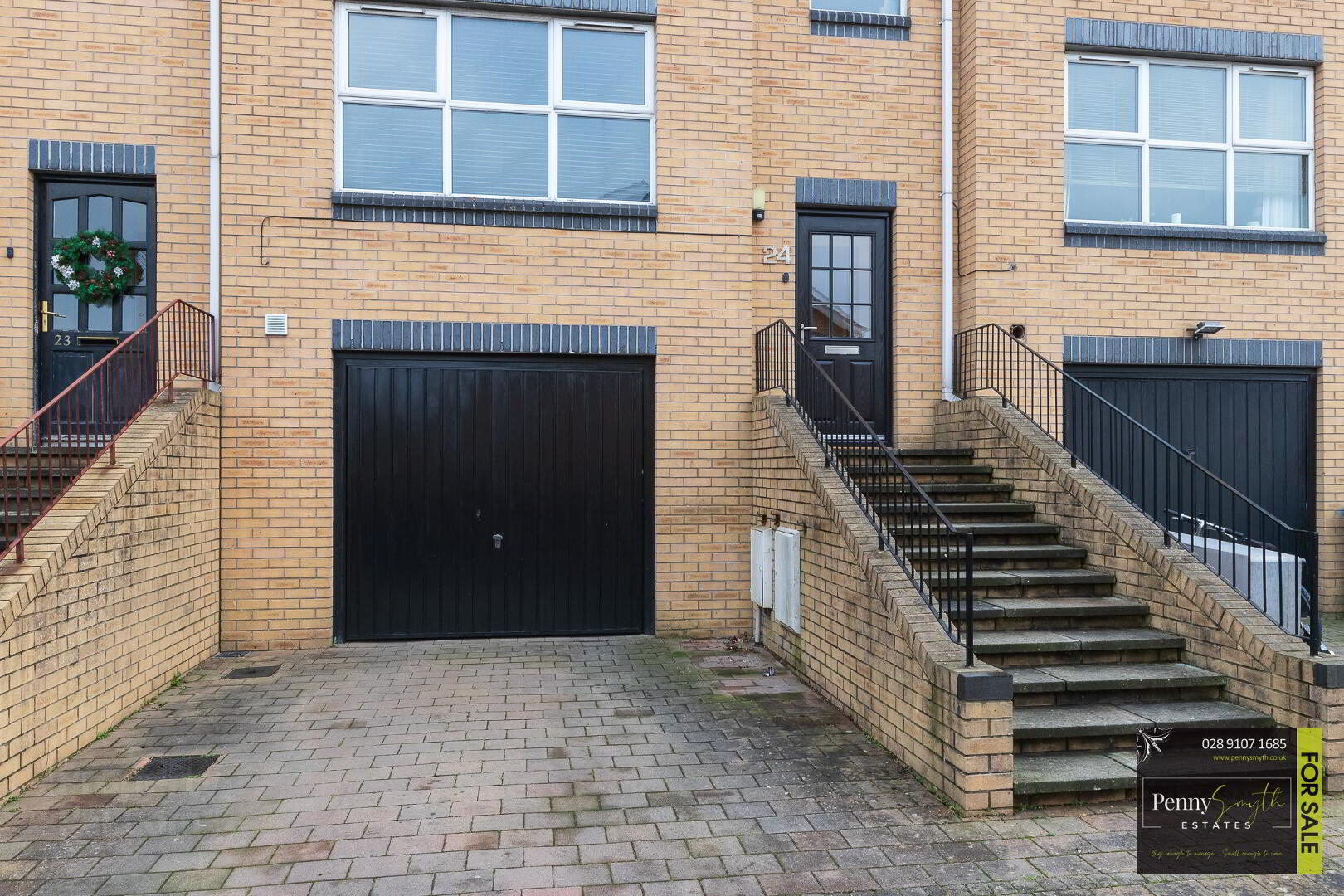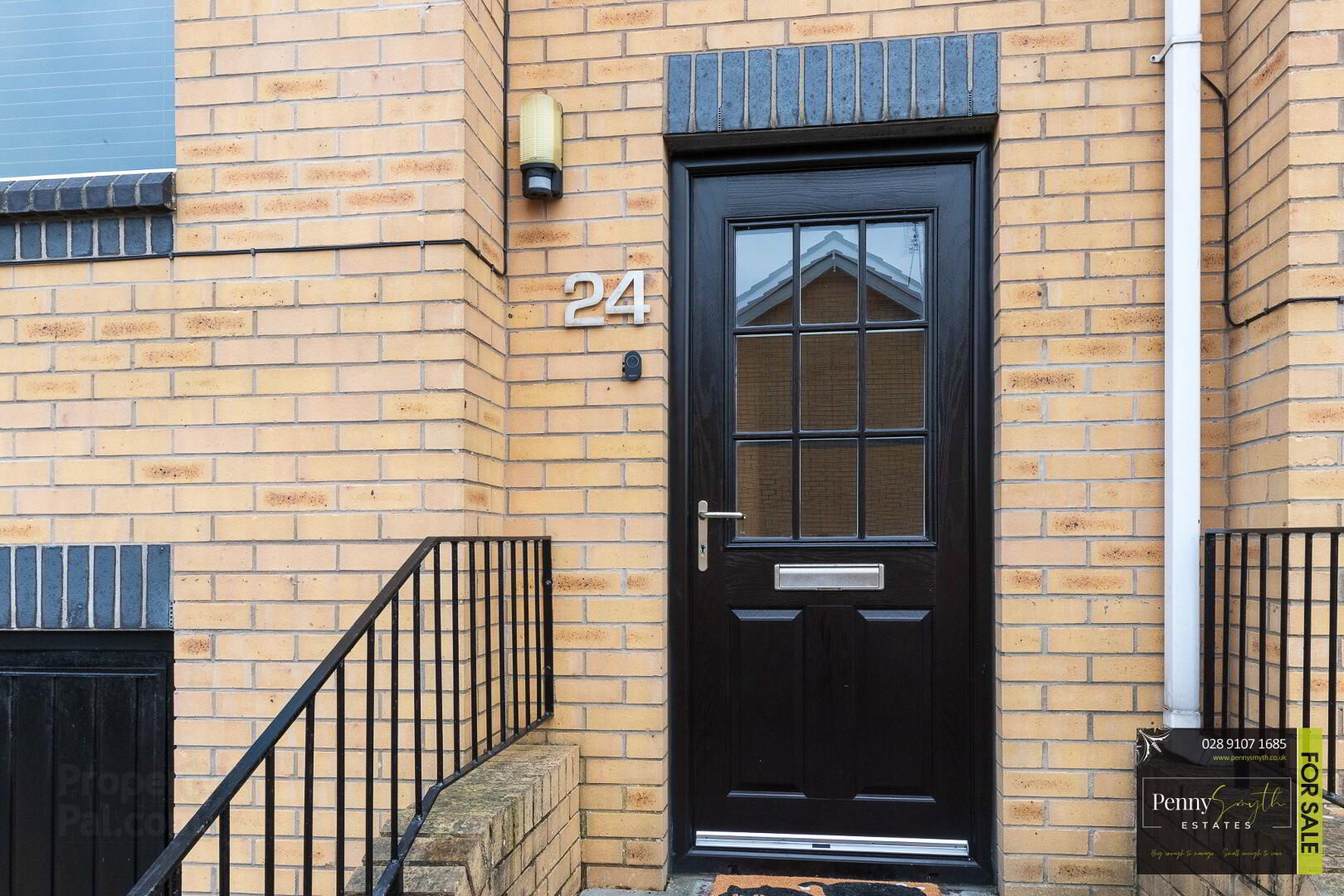


24 East Street Court,
Newtownards, BT23 7EZ
3 Bed Mid Townhouse
Offers Over £189,950
3 Bedrooms
2 Bathrooms
1 Reception
Property Overview
Status
For Sale
Style
Mid Townhouse
Bedrooms
3
Bathrooms
2
Receptions
1
Property Features
Tenure
Not Provided
Energy Rating
Heating
Gas
Broadband
*³
Property Financials
Price
Offers Over £189,950
Stamp Duty
Rates
£1,096.44 pa*¹
Typical Mortgage
Property Engagement
Views Last 7 Days
651
Views Last 30 Days
4,007
Views All Time
4,930

Features
- Three Storey Mid Town House
- Three Bedrooms
- Master Bedroom with En Suite Shower Room
- Three Piece White Bathroom Suite
- Lounge with Feature Fire Place
- Fitted Kitchen Equipped with Appliances & Dining Space
- Separate W.C.
- Utility Room
- uPVC Double Glazing Throughout
- Gas Fired Central Heating
- Brick Paviour Driveway
- Private & Enclosed Rear Garden with Raised Paved Area
- Viewing Highly Recommended
Penny Smyth Estates is delighted to welcome to the market ‘for sale’ this three storey mid town house situated in the East Street Court development, only a stones throw away from Newtownards town centre.
This property provides great space over three floors. The Ground floor leads to access to an integral garage & a separate utility room. The first floor reveals kitchen equipped with appliances & dining space with French doors onto rear garden. Living room with feature fire place, separate w.c. & a three piece white bathroom suite.
The second floor boasts three bedrooms, master bedroom with en suite shower room.
This property benefits from uPVC double glazing throughout, gas fired central heating & PVC verges. Brick paviour driveway & integral garage with electric up & over door. Private & enclosed paved rear garden.
Only a stones throw away to Newtownards town centre & Bus centre. Walking distance to schools, local amenities to include an abundance of shops, bars & restaurants. Easy access for commuting to neighbouring towns.
Entrance Porch
Double glazed external door with integrated mailbox. Solid wood flooring.
Entrance Hall
Carpeted stairs to ground floor level & first floor return.
Ground Floor Hall
Under stairs cupboard, double radiator with thermostatic valve & ceramic tile flooring.
Utility Room 8’6’’ x 18’5’’ (2.61m x 5.61m)
Built in low level cupboards, plumbed for washing machine & recessed for tumble dryer. Mounted ‘Ideal’ gas boiler. Housed electricity consumer unit. Storage & cloak cupboards. Single radiator & ceramic tile flooring.
Integral Garage 20’ x 11’1’’ (6.11m x 3.39m)
Electric up & over door. power & light.
Kitchen with Dining 8’9’’ x 18’3’’ (2.68m x 5.58m)
Range of high & low level units with gloss fascia. 1½ bowl stainless steel sink unit & side drainer. Integrated double electric oven & five ring gas hob with extractor over. Integrated slimline dishwasher & fridge freezer. uPVC double glazed windows & French doors onto rear garden. Walls tiled splash back & units, recessed lighting, double radiator with thermostatic valve & Vinyl tile flooring.
Living Room 16’2’’ x 11’4’’ (4.94m x 3.47m)
uPVC double glazed window, double radiator with thermostatic valve & carpeted flooring. Feature decorative fireplace with wooden floating mantle & stone hearth.
W.C.
White suite comprising close couple w.c. & mounted wash hand basin with mixer tap & hand towel rail. Extractor fan, single radiator with thermostatic valve & ceramic tile flooring.
Bathroom
Three piece white suite comprising curved panelled bath with mixer tap & thermostatic mixer shower over. Pedestal wash hand basin with mixer tap & tiled splash back. Close couple w.c. uPVC double glazed privacy window, walls tiled at bath, extractor fan, vertical towel radiator & ceramic tile flooring.
Bedroom One 16’2’’ x 11’2’’ (4.94m x 3.40m)
uPVC double glazed window, double radiator with thermostatic valve & carpeted flooring. Overhead eaves storage.
En Suite
White suite comprising fully tiled shower enclosure with thermostatic mixer shower with rainfall shower head. Mounted wash hand basin with mixer tap & close couple w.c. with tiled splashback & shelf. Recessed lighting, extractor fan, sharing point, vertical towel radiator & ceramic tile flooring.
Bedroom Two 8’10’’ x 9’ (2.69m x 2.76m)
uPVC double glazed window, single radiator with thermostatic valve & carpeted flooring.
Bedroom Three 8’9’’ x 9’ (2.68m x 2.75m)
uPVC double glazed window, single radiator with thermostatic valve & carpeted flooring.
Rear Exterior
Private & enclosed. Paved & steps to raised paved area with mature trees & shrubs.
Front Exterior
Brick paviour & steps to front door. Recessed & mounted gas meter boxes & electricity meter.





