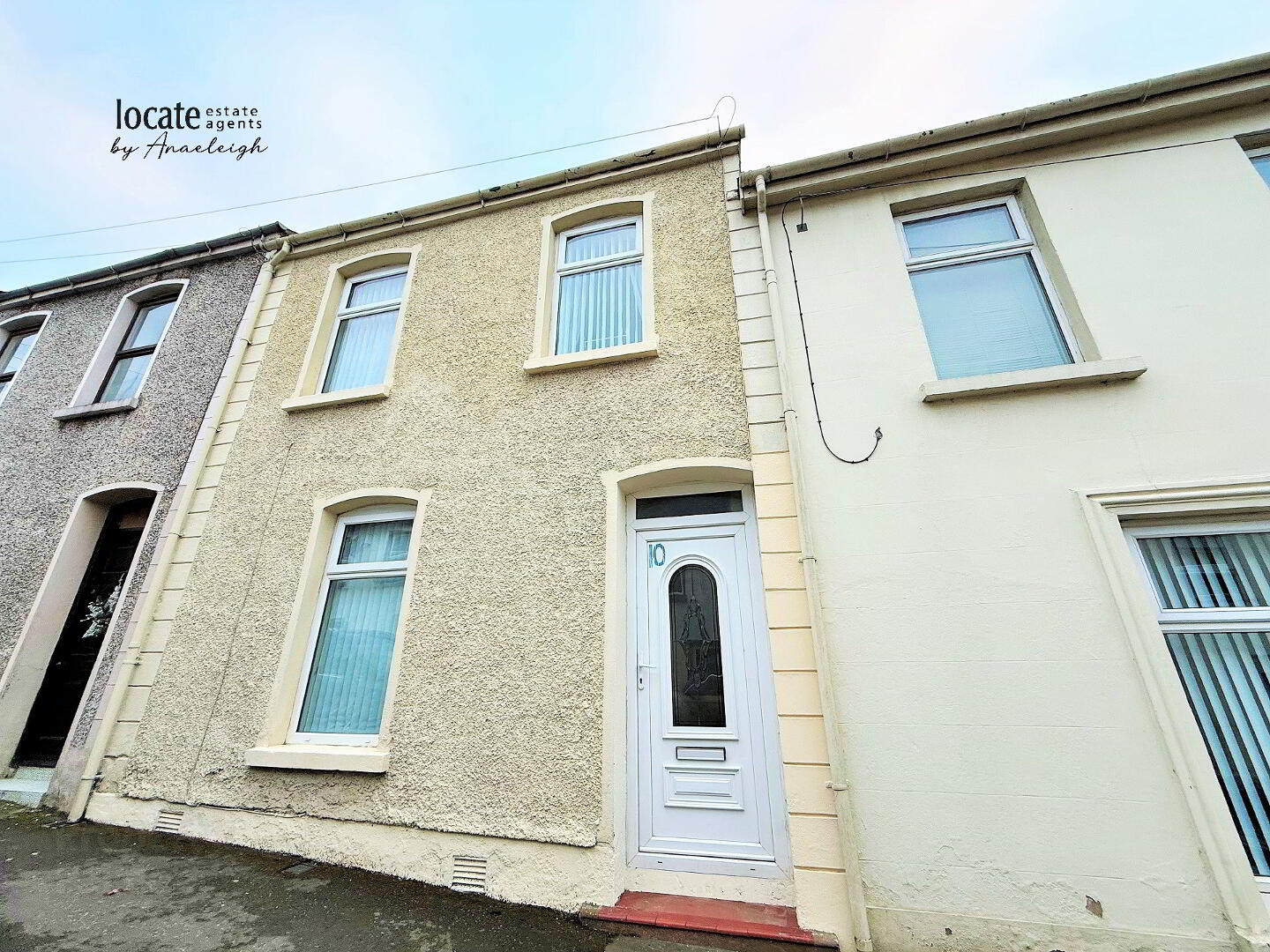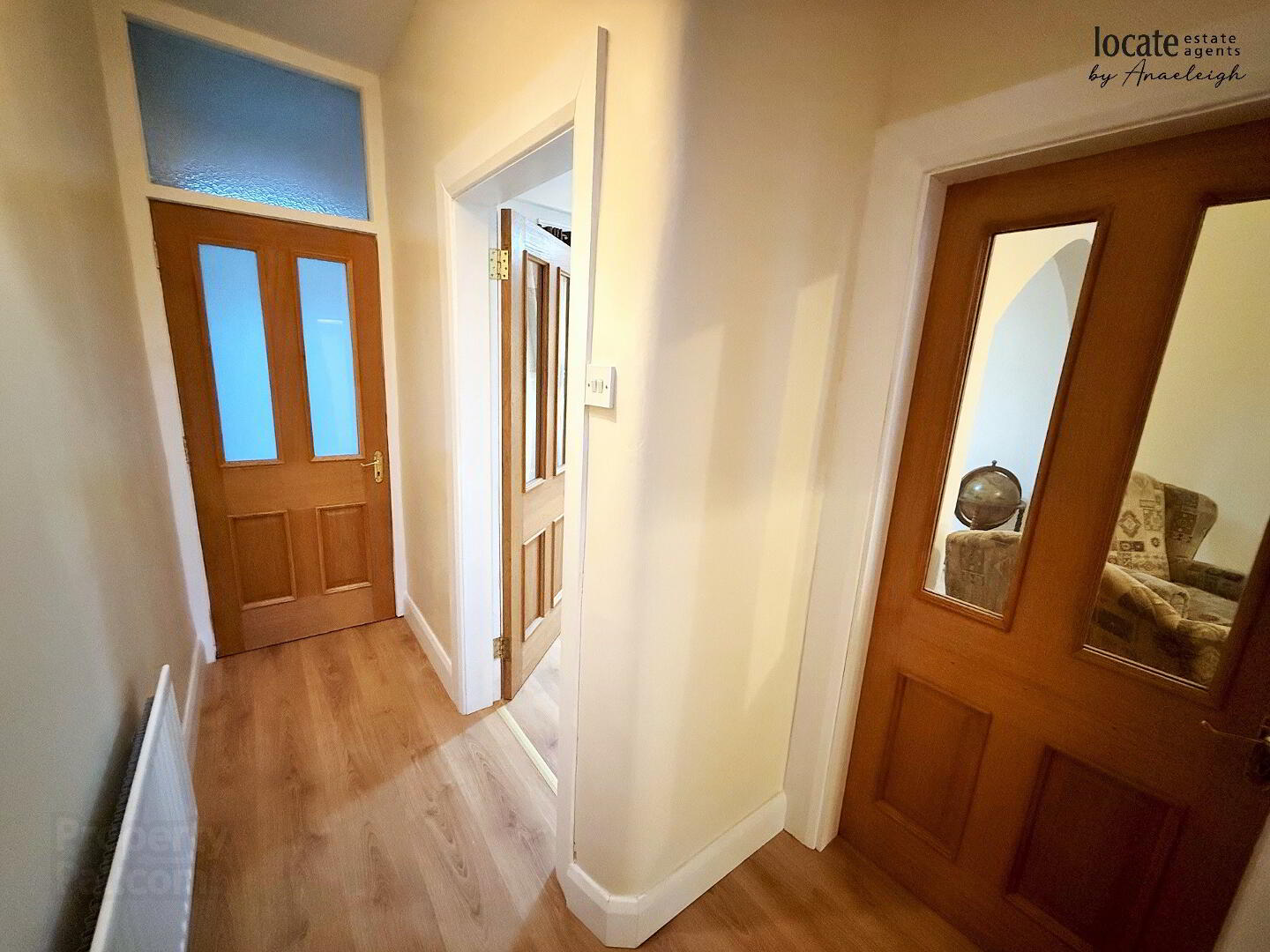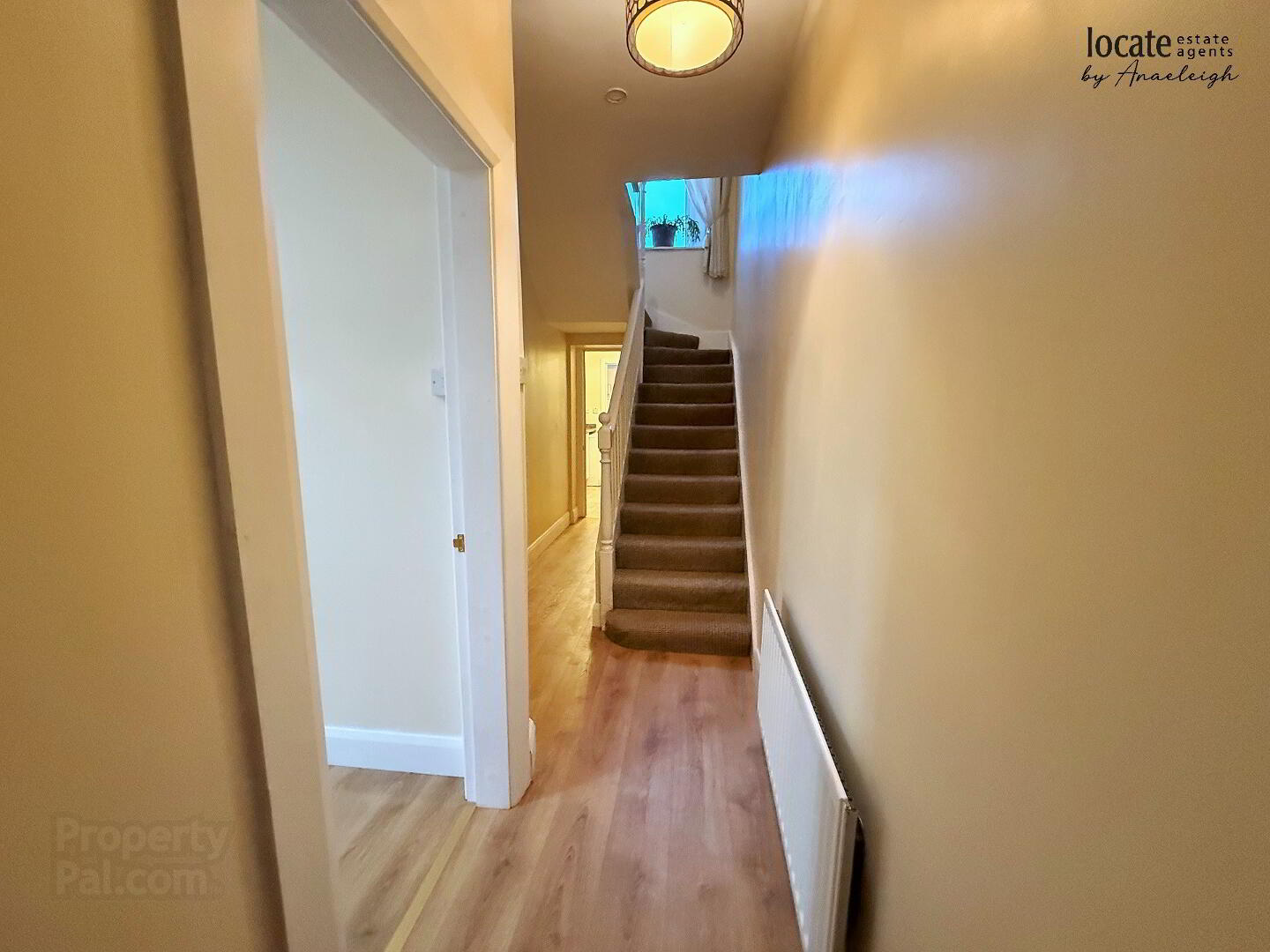


10 Violet Street,
Waterside, Derry, BT47 2AP
3 Bed Mid-terrace House
Asking Price £125,000
3 Bedrooms
1 Bathroom
1 Reception
Property Overview
Status
Under Offer
Style
Mid-terrace House
Bedrooms
3
Bathrooms
1
Receptions
1
Property Features
Tenure
Not Provided
Heating
Oil
Property Financials
Price
Asking Price £125,000
Stamp Duty
Rates
Not Provided*¹
Typical Mortgage
Property Engagement
Views All Time
1,317

Features
- 3 bedroom mid-terrace home
- Oil fired central heating
- uPVC double glazed windows & doors
- Blinds, curtains & light fittings included in sale
- Enclosed rear garden
- Early occupation available
- Viewing by appointment only
Ground Floor
Porch
Entrance Hall
With laminated wooden floor
Lounge
11'11" x 10'3" (3.63m x 3.12m)
Open fire set in surround, laminated wooden floor, patio doors to rear
Dining Room
12'8" x 10'6" (3.86m x 3.20m)
Laminated wooden floor
Kitchen
8'7" x 7'4" (2.62m x 2.24m)
Gally style kitchen with eye and low level units, stainless steel sink unit with mixer tap, breakfast barm hob, oven & extractor fan, fridge/freezer, washing machine
Back Porch
With larder, patio door to rear
Bathroom
With bath with shower over head, wc, wash hand basin
First Floor
Landing
Bedroom 1
11'3" x 10'4" (3.43m x 3.15m)
Bedroom 2
10'6" x 9'5" (3.20m x 2.87m)
Bedroom 3
10'6" x 6'5" (3.20m x 1.96m)
Exterior Features
-
Enclosed rear yard with access to mews lane





