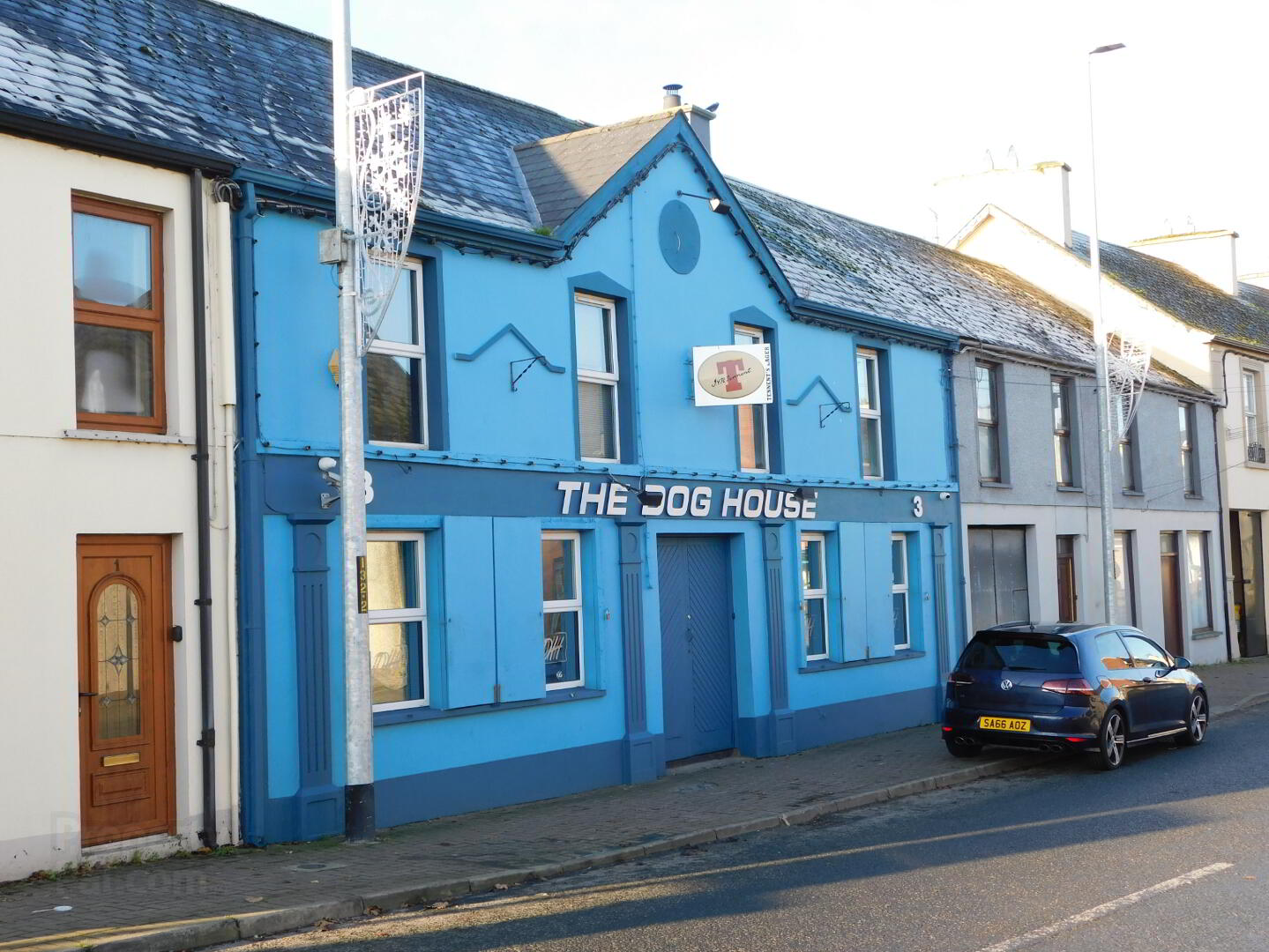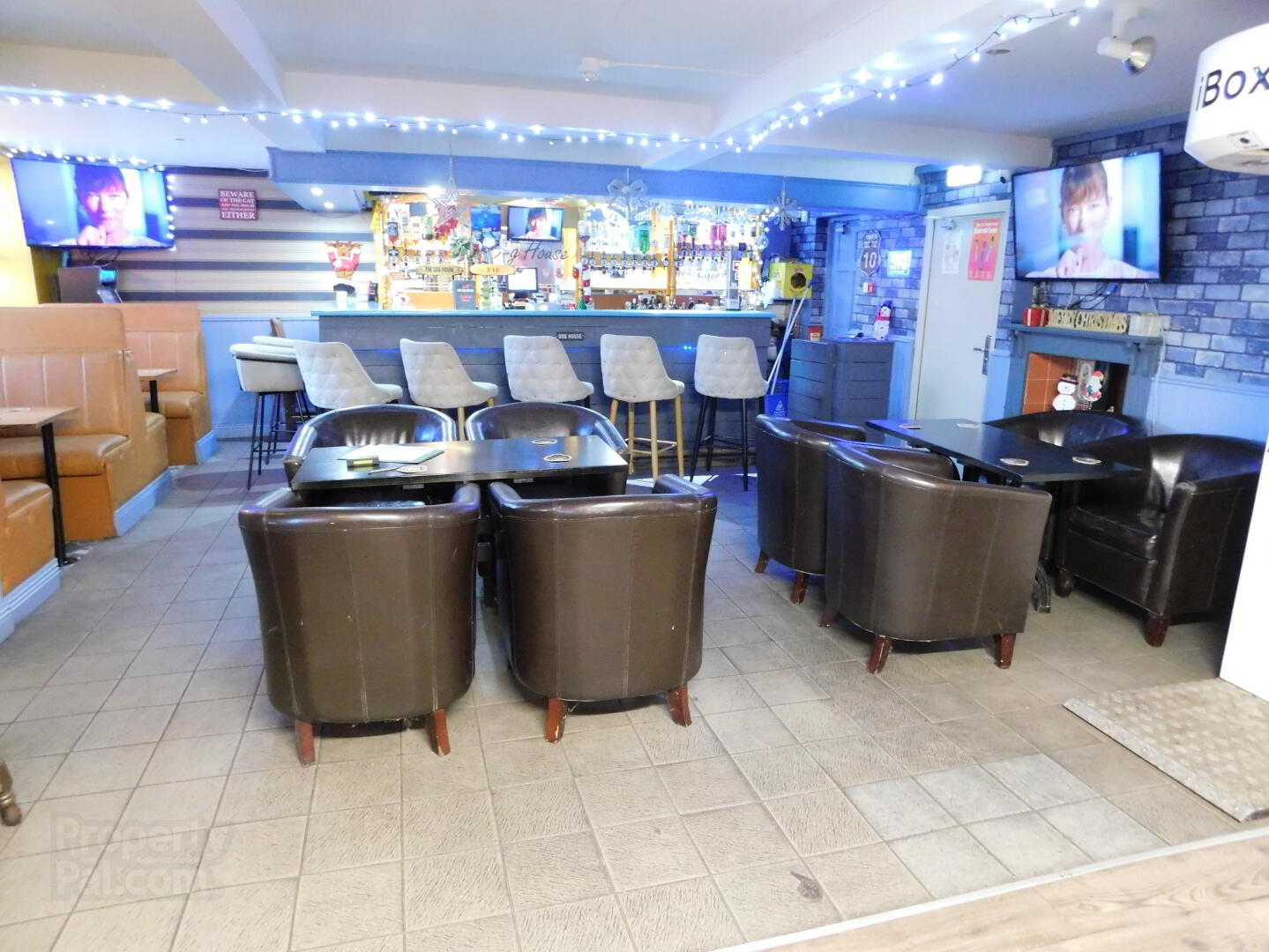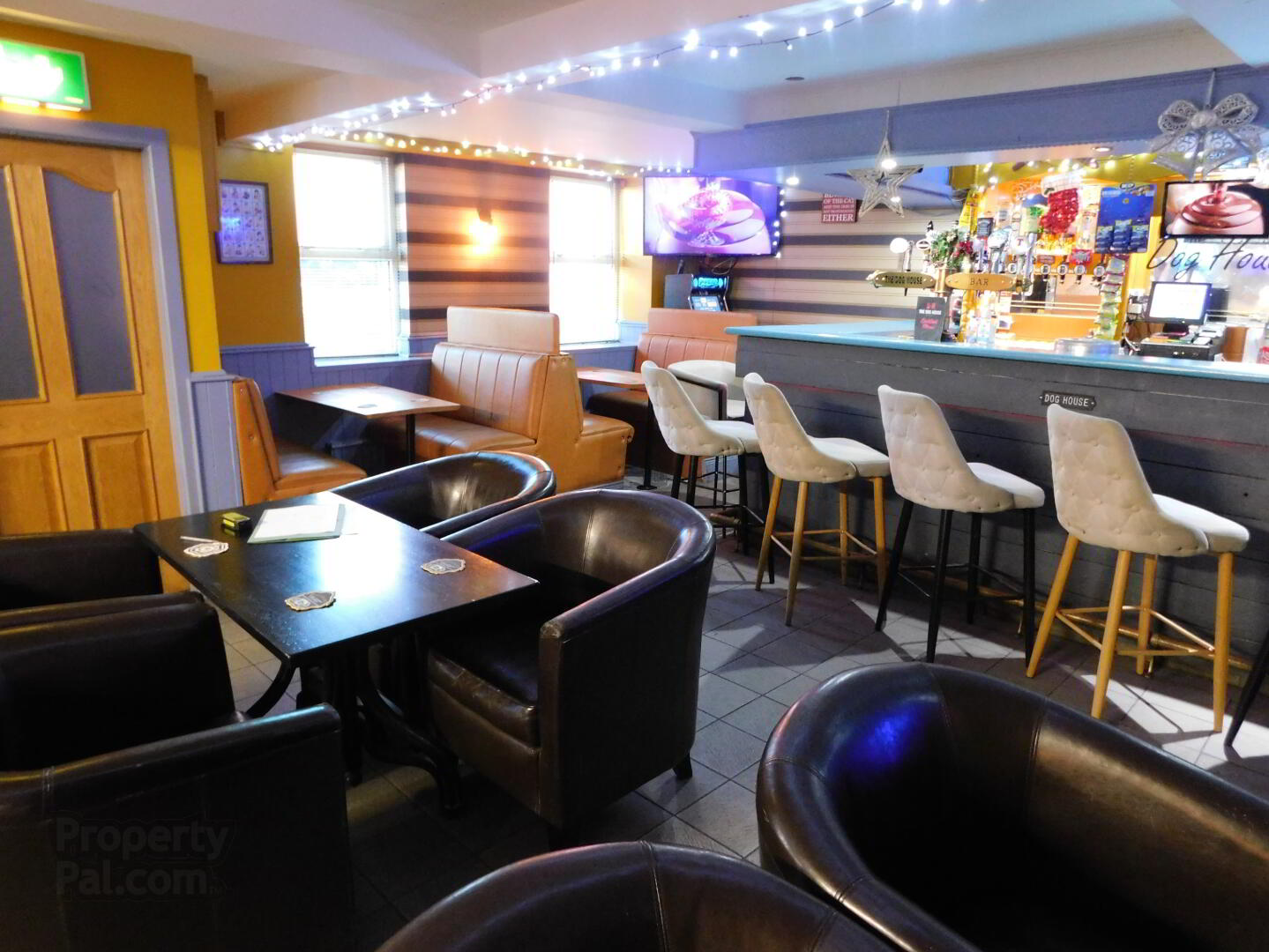



KEY FEATURES
- Established licenced barLicenced for 100 people
- Modern interior
- 2x 1-bedroom flats
- PVC windows
- Beer garden
- Walking distance to Castlederg town centre
SUMMARY
Recently modernised this licenced premises is located on the Main Street in Castlederg, close to all amenities. The property consists of 2 1-bedroom flats accessible from the main street, both in very good condition
Main Bar: 36’ x 24’10’ Tile and wooden flooring, stove, TV & telephone point
Keg room: 6’2’ x 11’2
Ladies toilets: 9’5’ x 4’6’ Tiled floor, 2 cubicles, 2 sinks, fully tiled
Men’s toilets: 8’9’ x 7’10’ Stainless steel urinal & toilet, sinks, 1 cubical, tiled flooring
Porch: 5’8’ x 4’8’ Tiled flooring
Other: Licenced for 100 people, beer coolers all glass.
Flat 3A
Entrance hall: 7’3’ x 6’1 Vinyl flooring, storage cupboard
Living room: 12’5’ x 8’6’ Grey laminate flooring, TV point
Kitchen: 9’3’ x 9’ Ash effect high & low level units, electric integrated cooker, extractor fan, grey laminate flooring, partially tiled walls, plumbed for washing machine
Bathroom: 6’3’ x 6’8’ White suite, electric shower, vinyl flooring, partially tiled walls
Bedroom: 8’9’ x 8’9’ Carpet
Flat 3B
Entrance hall: 7’1’ x 2’10’ Vinyl flooring
Living room: 14’5’ x 8’ Vinyl flooring
Kitchen: 8’9’ x 7’11’ Oak effect high & low level units, electric integrated cooker, extractor fan, vinyl flooring, plumbed for washing machine
Bathroom: 7’10’ x 6’6’ White suite electric shower, vinyl flooring, partially tiled walls
Bedroom: 10’10’ x 8’11’ Carpet
Other: Double glazed white PVC windows, wooden external doors, electric heating


