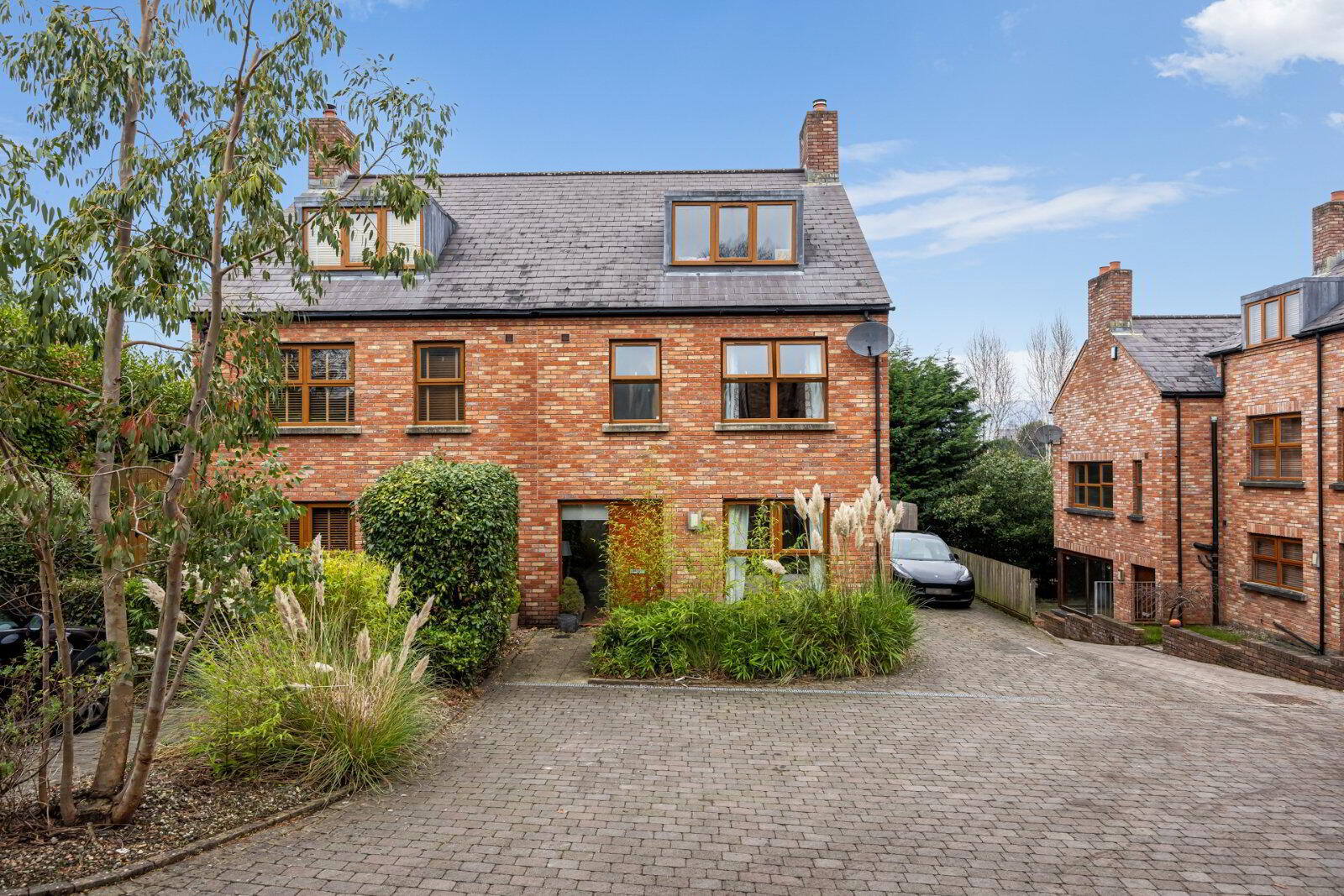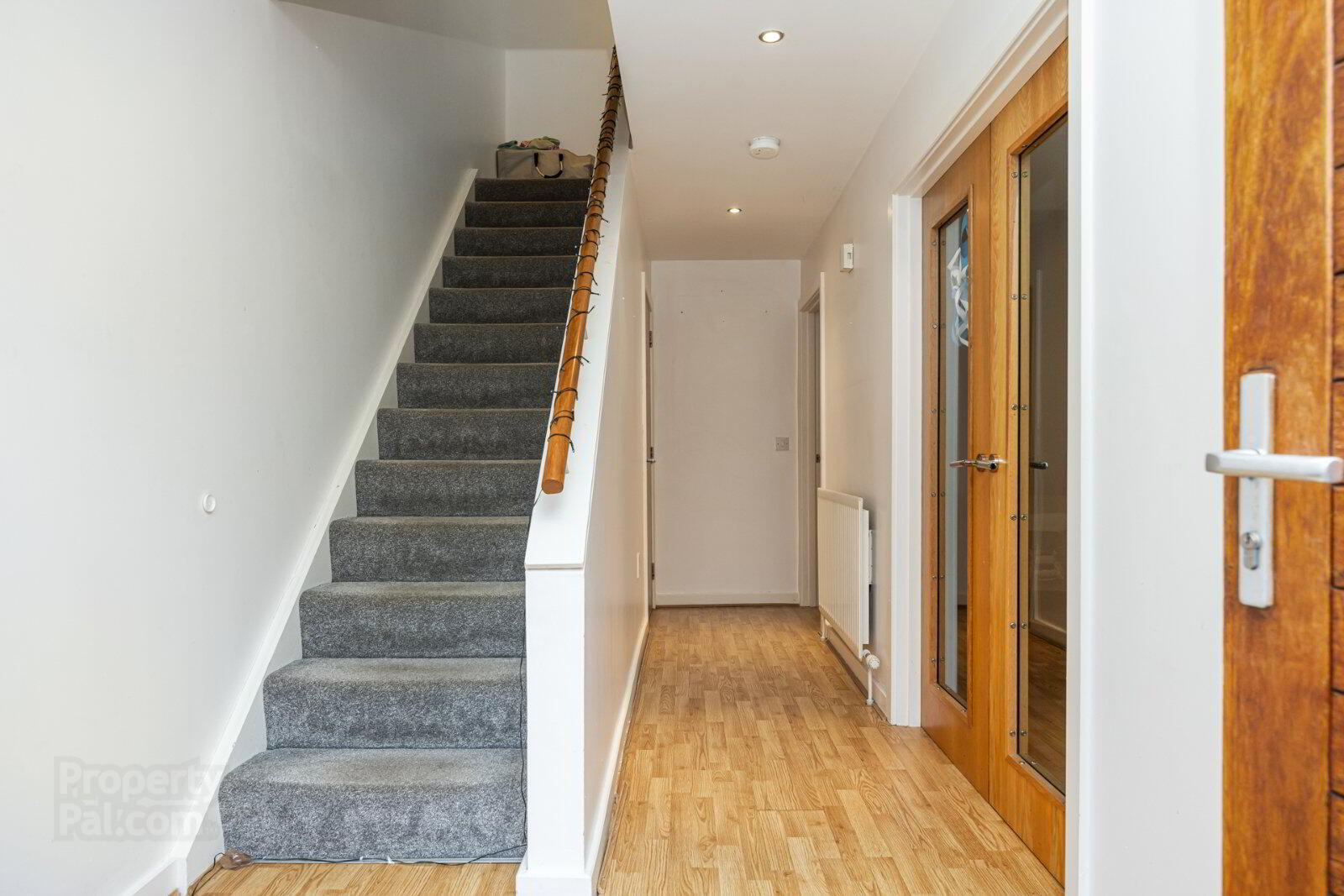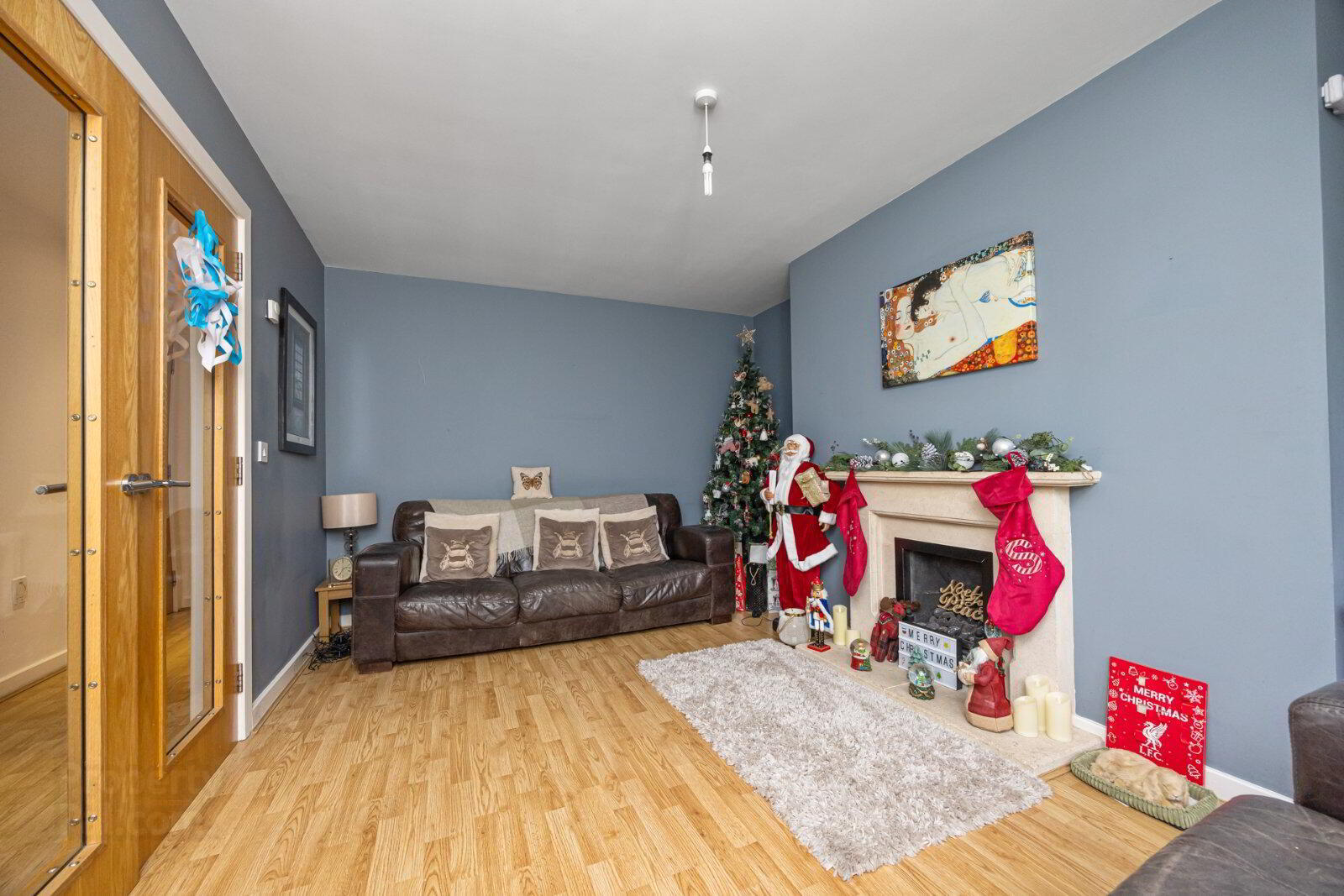


2 Malone Gate,
Belfast, BT9 6WG
4 Bed Semi-detached House
Asking Price £379,950
4 Bedrooms
2 Bathrooms
1 Reception
Property Overview
Status
For Sale
Style
Semi-detached House
Bedrooms
4
Bathrooms
2
Receptions
1
Property Features
Tenure
Not Provided
Energy Rating
Broadband
*³
Property Financials
Price
Asking Price £379,950
Stamp Duty
Rates
£2,410.97 pa*¹
Typical Mortgage
Property Engagement
Views Last 7 Days
811
Views Last 30 Days
3,024
Views All Time
15,193

Features
- Semi Detached Three Storey Property In Prestigious Small Upper Malone Development
- Four Generous Bedrooms, Three With Access To Ensuite Facilities
- Bright Lounge With Feature Sandstone Fireplace & Gas Fire
- Luxury Fitted Kitchen With Granite Worktops & Central Island Open Plan To Dining / Living Area
- 1st Floor Bathroom & Downstairs Cloakroom
- Phoenix Gas Central Heating
- uPVC Double Glazing
- Beam Vacuum System
- Private Rear Gardens
- Paved Driveway To Side
- Ground Floor
- Ground Floor
- Solid wood front door and double glazed side window to Reception Hall.
- Reception Hall
- Lounge
- 4.77m x 3.31m (15'8" x 10'10")
Laminate wooden floor, Sandstone fireplace with gas fire, double French doors to Reception Hall. - Downstairs WC
- Low flush WC, pedestal wash hand basin, extractor fan.
- Kitchen/Living/Dining Room
- 5.42m x 5.27m (17'9" x 17'3")
Ceramic tiled floor, low voltage spotlighting, range of high and low level units, integrated fridge freezer, granite worktops, island, 4 ring gas hob, stainless steel extractor canopy, plumbed for washing machine, dishwasher, inset 1.5 bowl stainless steel sink unit, gas boiler, uPVC double glazed door to outside. - First Floor
- Landing
Storage cupboard with pressurised water tank. - Principal Bedroom
- 4.53m x 3.31m (14'10" x 10'10")
Walk in wardrobe. - Ensuite Shower Room
- Low flush WC, pedestal wash hand basin, fully tiled shower cubicle, low voltage spotlighting, extractor fan.
- Bedroom 2
- 3.89m x 3.32m (12'9" x 10'11")
Walk in wardrobe. - Bathroom
- Low flush WC, pedestal wash hand basin, fully tiled shower cubicle, bath with tiled surround, low voltage spotlighting, extractof fan.
- Second Floor
- Landing
- Bedroom 3
- 5.58m x 3m (18'4" x 9'10")
- Jack And Jill Ensuite
- Low flush WC, pedestal wash hand basin, fully tiled double shower cubicle, laminate wooden floor, extractor fan.
- Bedroom 4
- 3.52m x 3.30m (11'7" x 10'10")
- Outside
- Paved path to the front and paved driveway for several vehicles. Enclosed rear garden in lawn with paved seating area.





