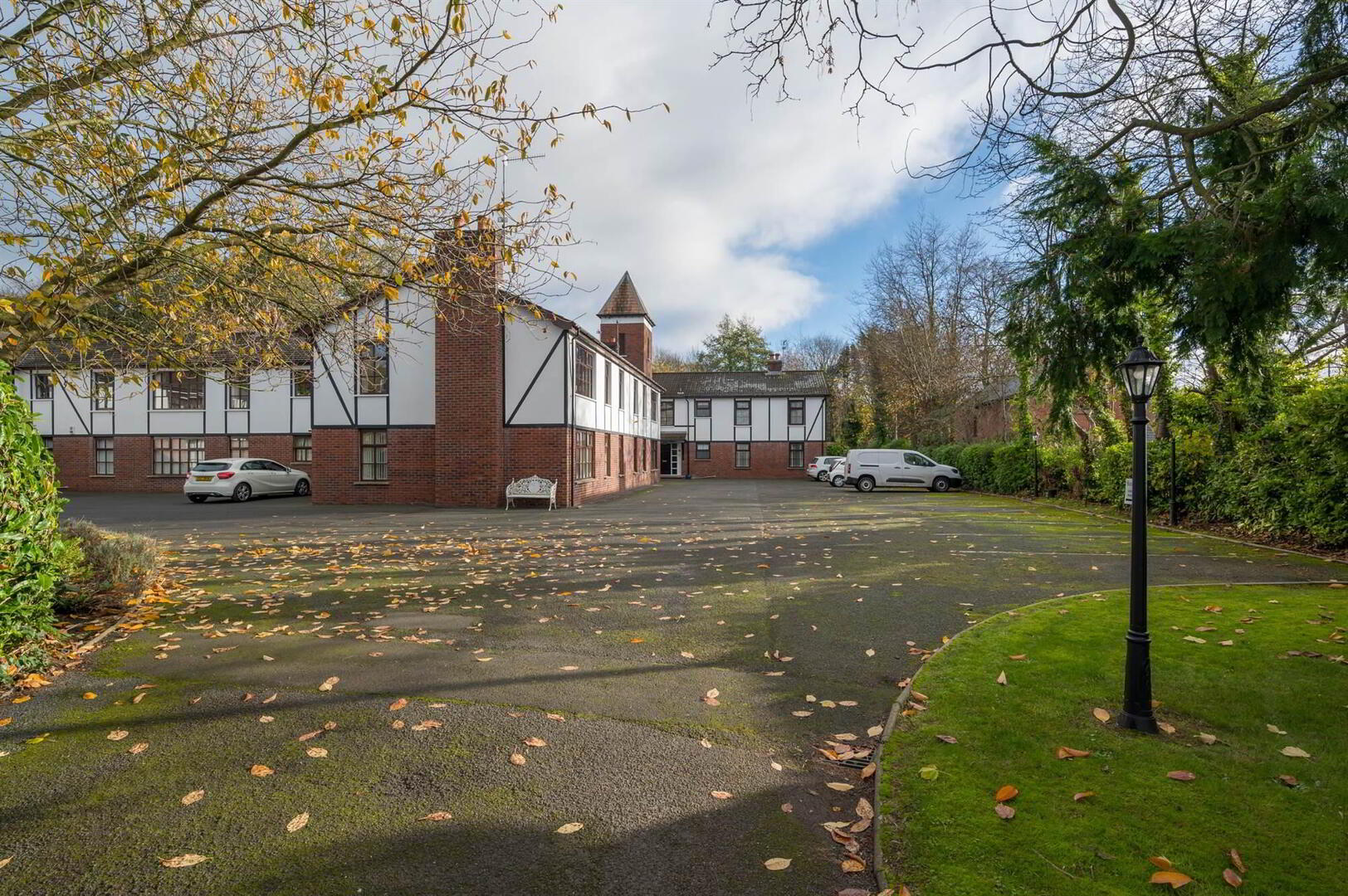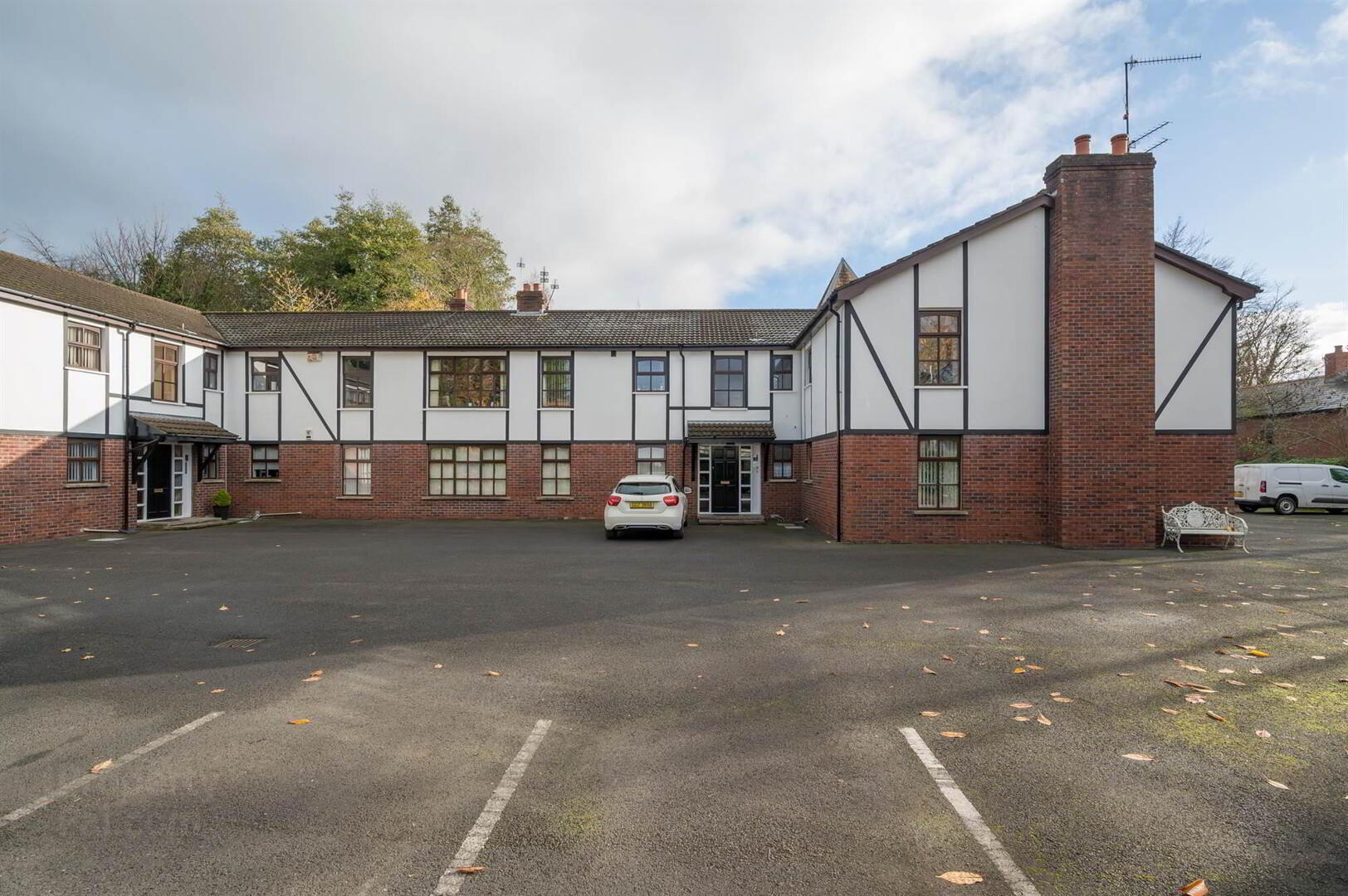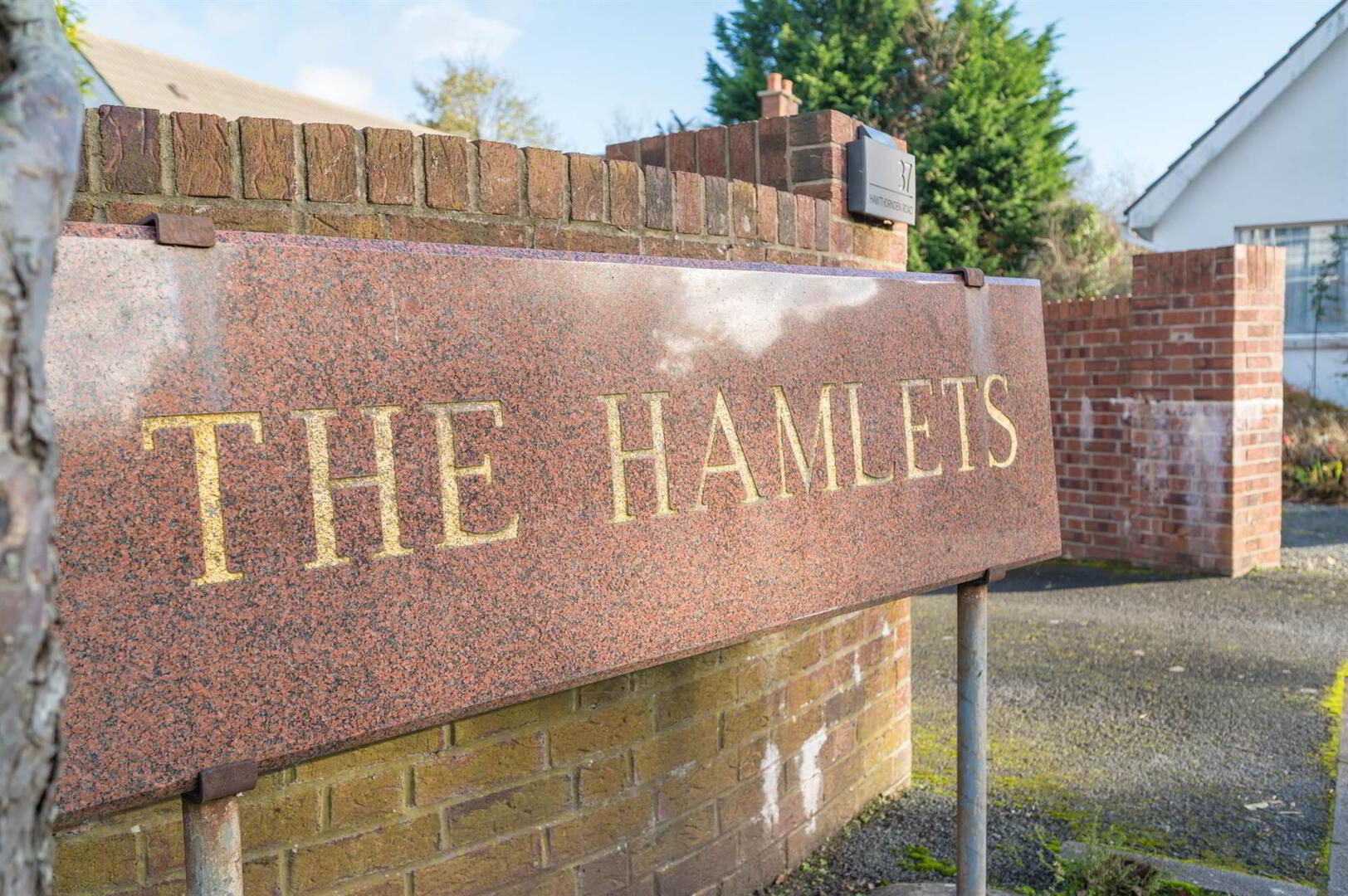


Apt 5 The Hamlets, 33 Hawthornden Road,
Belmont, Belfast, BT4 3JW
2 Bed Apartment
Offers Over £155,000
2 Bedrooms
1 Reception
Property Overview
Status
For Sale
Style
Apartment
Bedrooms
2
Receptions
1
Property Features
Tenure
Leasehold
Energy Rating
Heating
Electric Heating
Property Financials
Price
Offers Over £155,000
Stamp Duty
Rates
Not Provided*¹
Typical Mortgage
Property Engagement
Views Last 7 Days
460
Views Last 30 Days
2,170
Views All Time
12,025

Features
- Ground floor apartment in highly-regarded development
- Spacious living room with dining area and twin aspect
- 2 bedrooms, both with built-in furniture
- White bathroom suite
- Separate kitchen with breakfast table and appliances
- Good storage
- Mahogany double glazing
- Electric heating
- Door entry system
- Communal gardens
- Resident and visitor car parking (allocated)
- No onward chain
Well-presented throughout, the apartment benefits from a separate kitchen.
A short stroll to excellent local amenities, shops and eateries, public transport routes including the Glider are also close at hand.
Internal inspection is highly recommended as recent sales have proved very popular.
Ground Floor
- Main front door.
- COMMUNAL ENTRANCE HALL:
- Front door.
- HALLWAY:
- Built-in robes with mirror-fronted sliding doors. Shelved hotpress with copper cylinder, immersion heater. Water tank.
- LIVING/DINING ROOM:
- 7.21m x 3.38m (23' 8" x 11' 1")
(At widest points). Decorative marble fireplace and hearth with wood surround. Twin aspect. Entry phone. - KITCHEN:
- 2.79m x 2.49m (9' 2" x 8' 2")
Range of high and low level units. Integrated appliances including 4 ring Philips hob and matching under bench oven. Single drainer one and a half bowl sink unit. Breakfast table. - BEDROOM (1):
- 3.2m x 3.m (10' 6" x 9' 10")
Built-in furniture including dressing table, drawers and display shelving. - BEDROOM (2):
- 3.18m x 2.08m (10' 5" x 6' 10")
Into wall-to-wall built-in robes. (Currently used as a dressing room). - BATHROOM:
- White suite comprising panelled bath with telephone hand shower. Low flush wc, wash hand basin, fully tiled walls, ceramic tiled floor.
Outside
- Private laneway leading from Hawthornden Road to attractive, communal gardens and parking bays which are allocated for residents and visitors.
Management company
- FLAT MANAGEMENT SERVICES:
- MANAGEMENT FEES. £165 per quarter to include buildings insurance, gardening, window cleaning, maintenance fund and upkeep of communal areas.
Directions
Coming through Knock lights heading from Knock towards Campbell College roundabout, go over Upper Newtownards Road and take first left off the carriageway. Bear right on to Hawthornden Road and entrance to The Hamlets is on right hand side. Entrance to No 5 is via the middle door.




