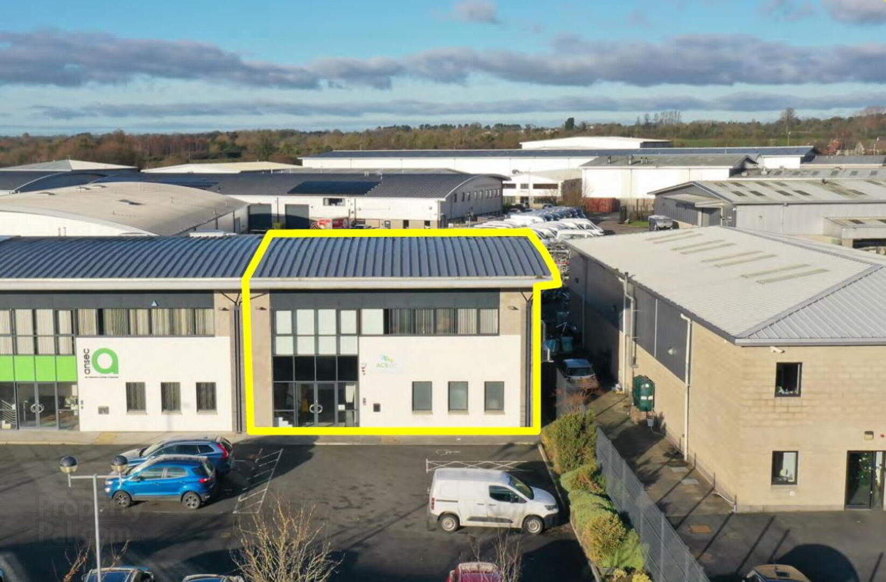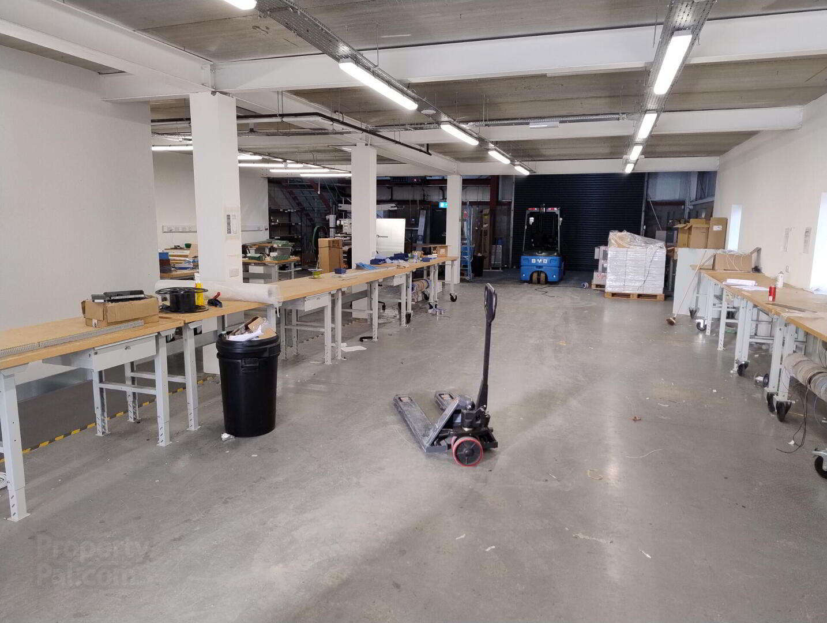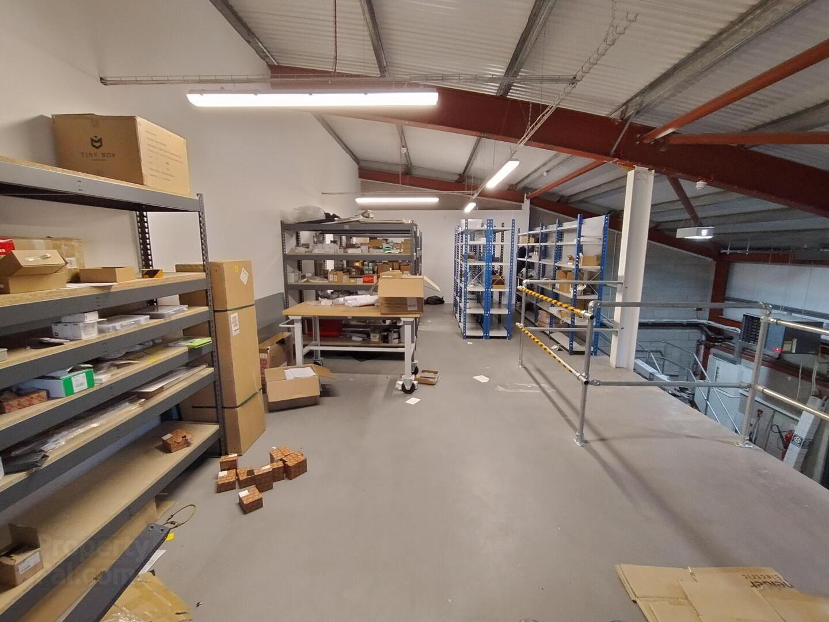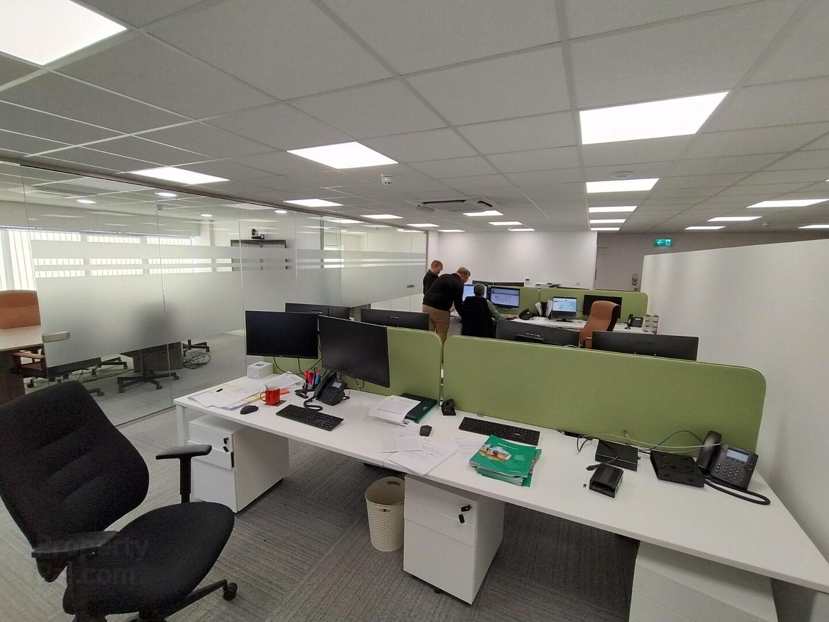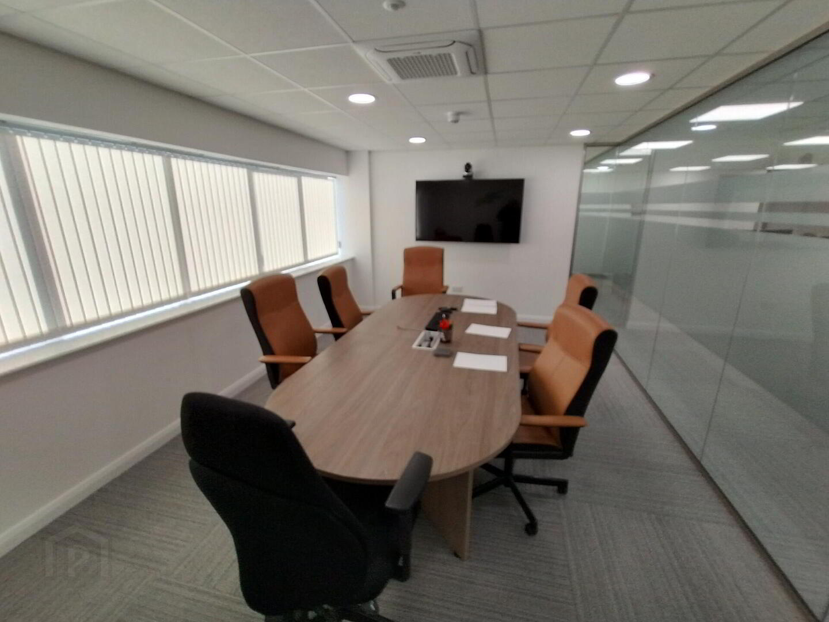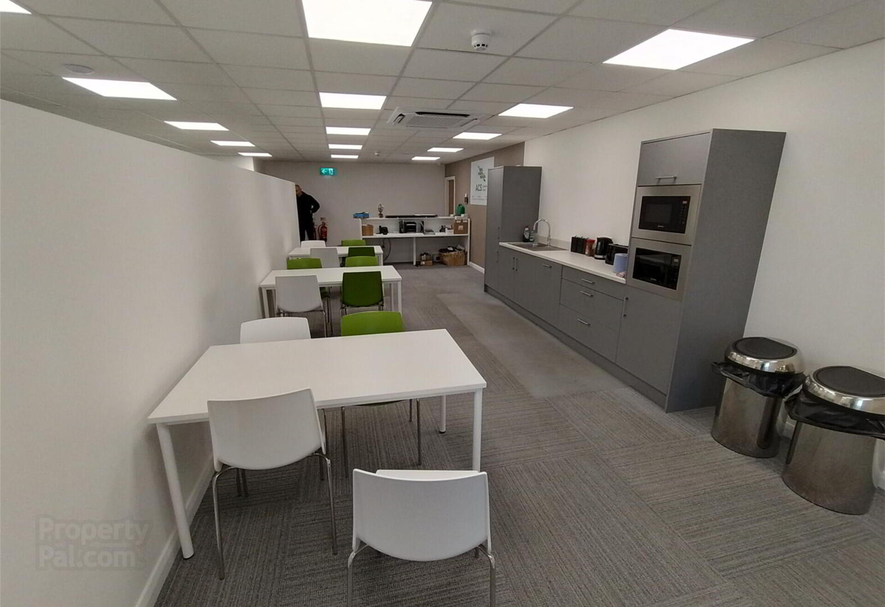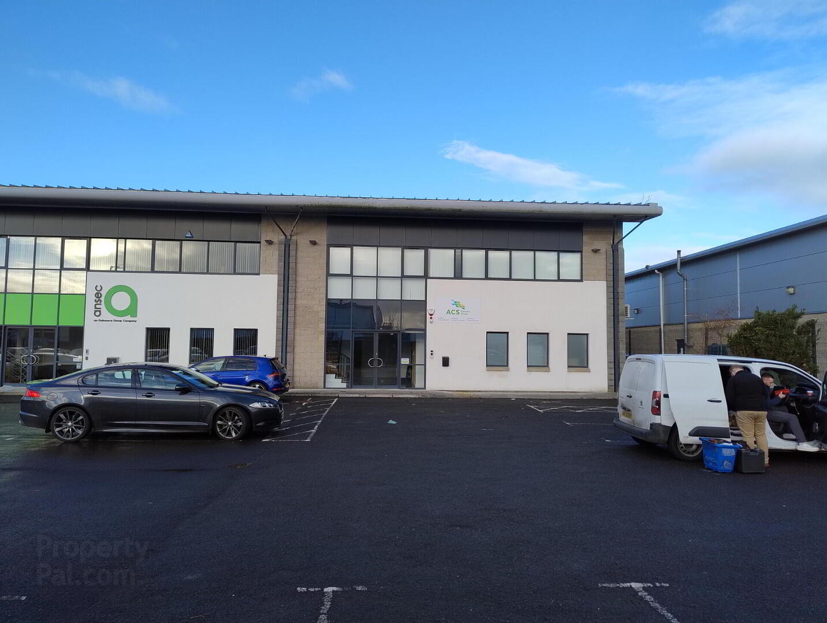Unit E5 Plasketts Close,
Kilbegs Business Park, Antrim, BT41 4LY
Warehouse
£35,000 per year
Property Overview
Status
To Let
Style
Warehouse
Property Features
Energy Rating
Property Financials
Rent
£35,000 per year
Property Engagement
Views Last 7 Days
28
Views Last 30 Days
99
Views All Time
1,297
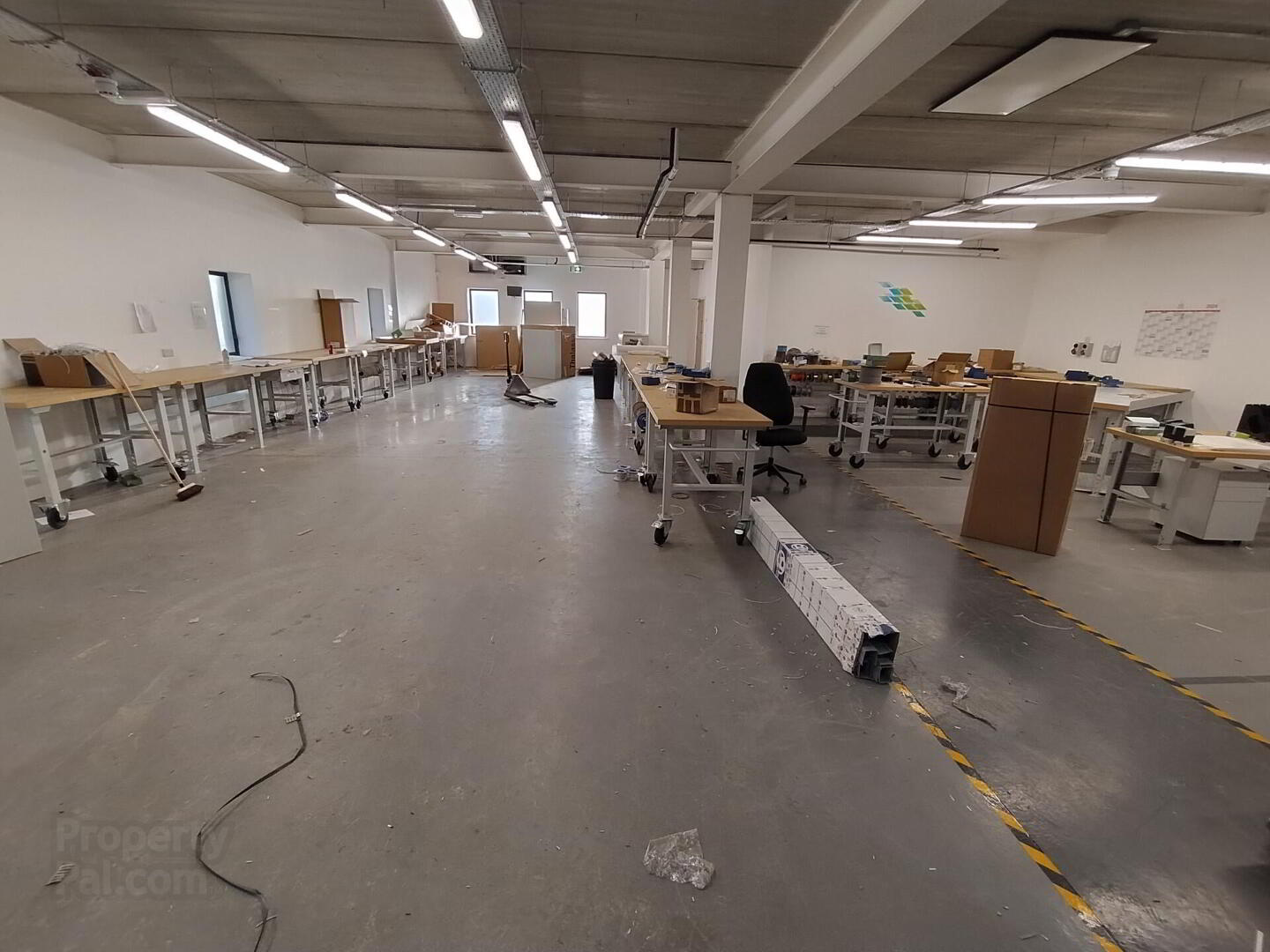 The ground floor workshop is fitted to include part painted screed concrete floor, suspended low energy lighting, plastered / painted walls, electric panel heating with electric roller shutter and pedestrian door to the rear.
The ground floor workshop is fitted to include part painted screed concrete floor, suspended low energy lighting, plastered / painted walls, electric panel heating with electric roller shutter and pedestrian door to the rear.The modern first floor offices are fitted to include carpeted flooring, painted / plastered walls, suspended ceiling with recessed low energy lighting, air conditioning, glazed partitioning to the meeting room and private office with an open plan kitchen / canteen area. There is also a mezzanine store to the rear of the offices which provides secondary access to the ground floor workshop.
Gents and ladies / disabled WC’s are located off the ground floor entrance lobby. The unit benefits from 8 dedicated car park spaces to the front of the unit and additional parking area to the rear of the unit.
The property will be available from January / February 2025.


