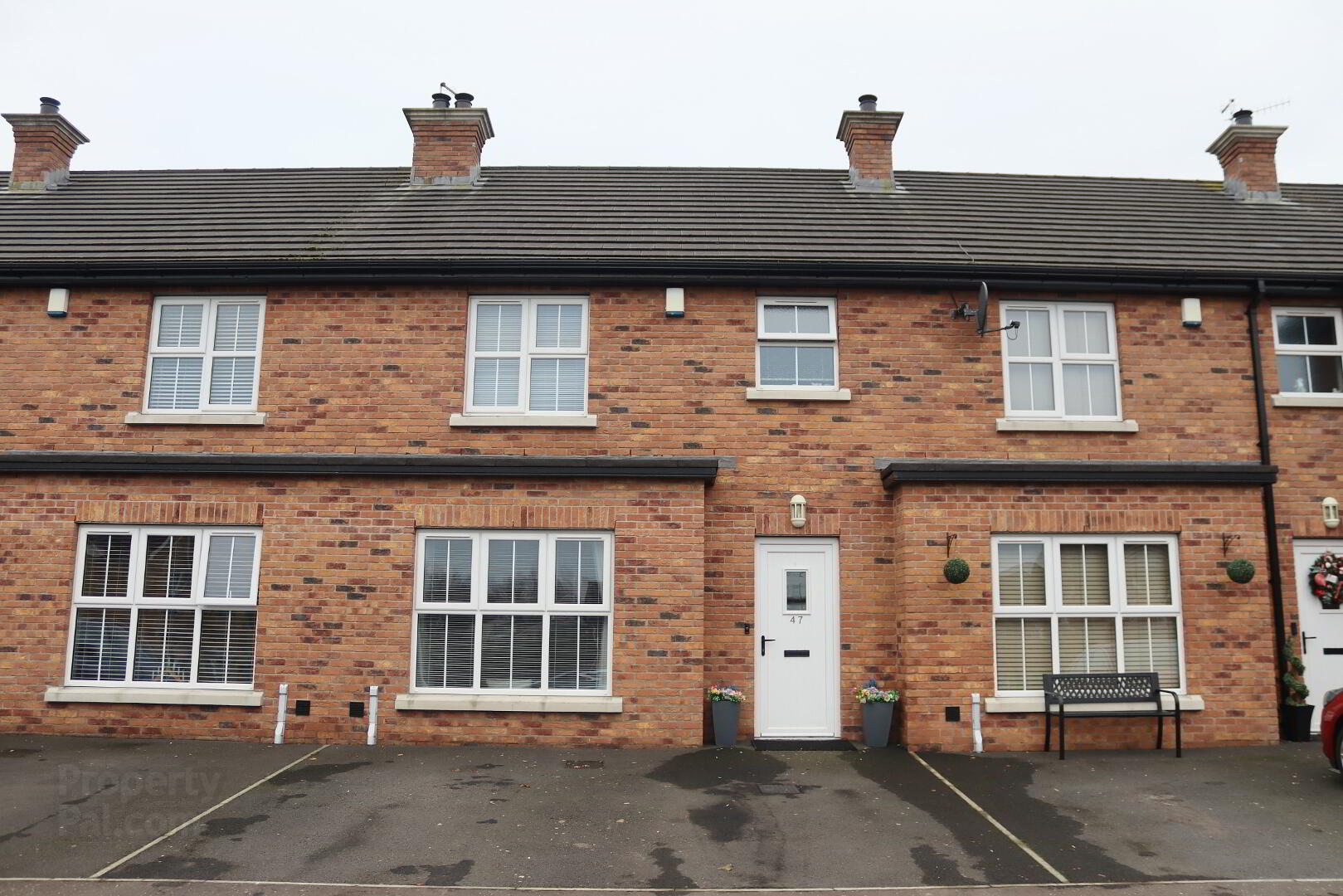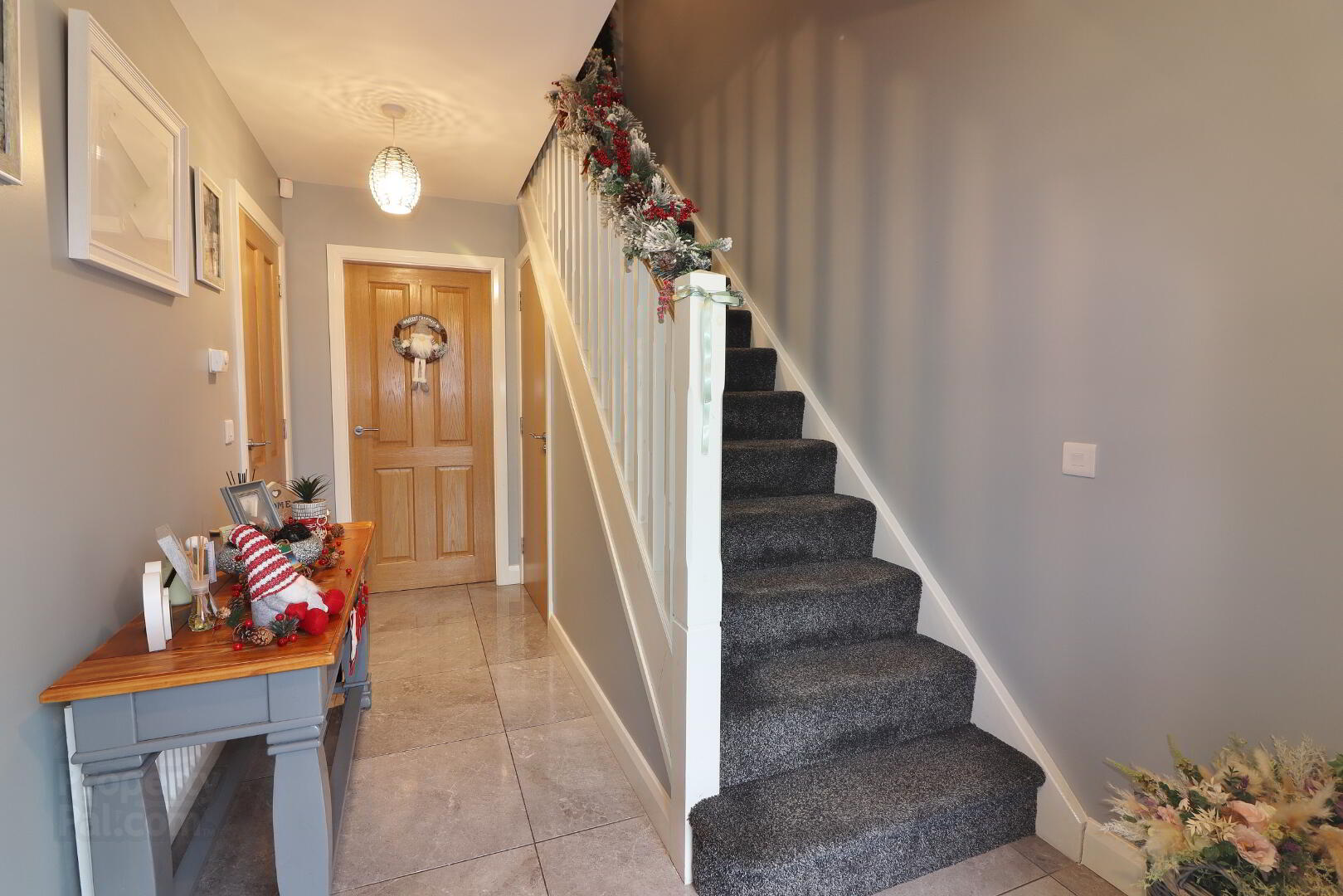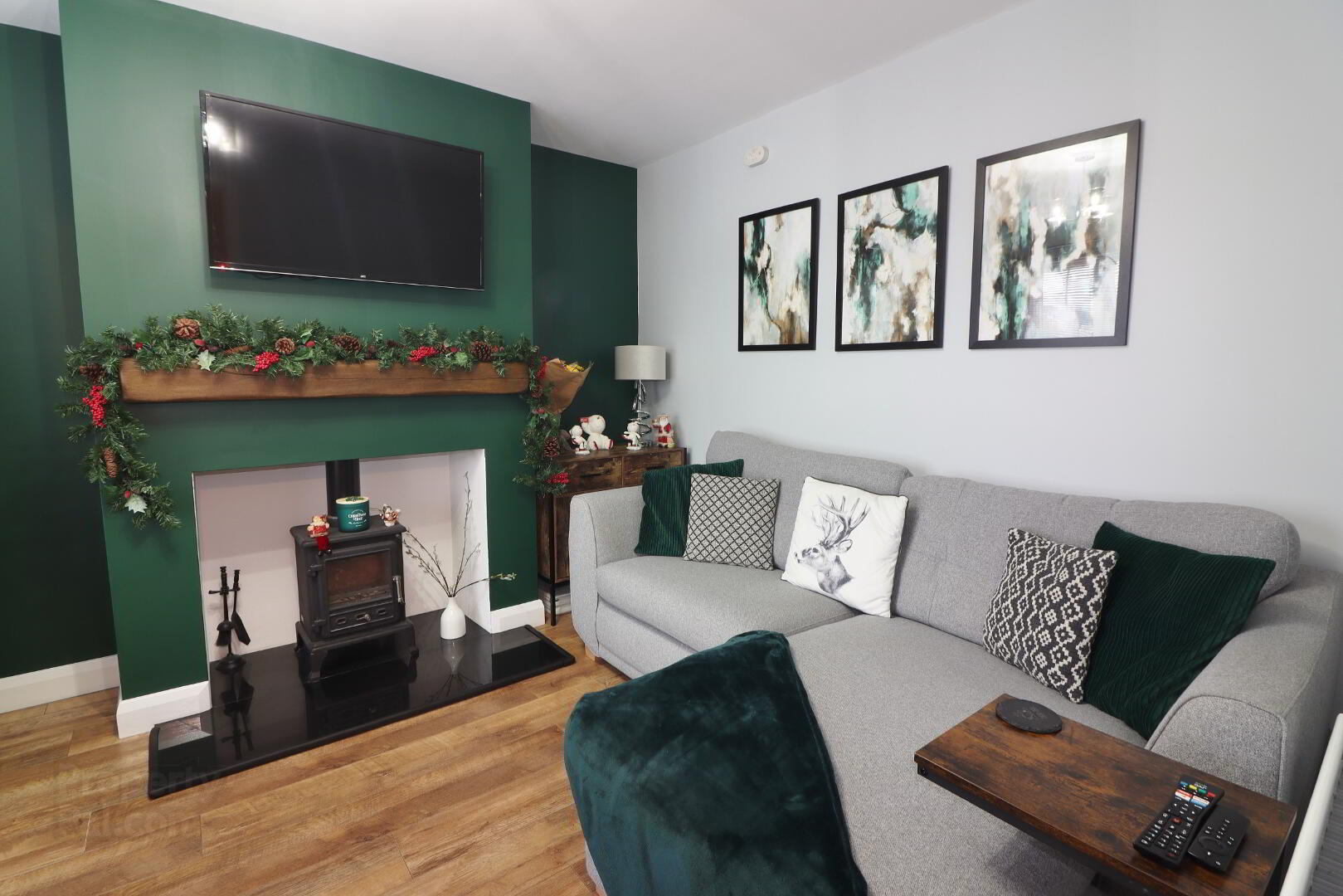


47 Silverwood Leaves,
Lurgan, BT66 6LB
3 Bed Townhouse
Offers Around £154,950
3 Bedrooms
3 Bathrooms
1 Reception
Property Overview
Status
For Sale
Style
Townhouse
Bedrooms
3
Bathrooms
3
Receptions
1
Property Features
Tenure
Not Provided
Energy Rating
Heating
Oil
Broadband
*³
Property Financials
Price
Offers Around £154,950
Stamp Duty
Rates
£884.54 pa*¹
Typical Mortgage
Property Engagement
Views Last 7 Days
715
Views Last 30 Days
4,229
Views All Time
5,425

Features
- 3 Bedroom (master en suite) Townhouse
- Lounge with multi fuel stove
- Beautiful modern fitted kitchen/dining area
- Utility
- WC downstairs
- Bathroom upstairs
- Double driveway to front
- Enclosed back garden
- EPC Rating = C / 80
- Fantastic first time buyer home!
47 Silverwood Leaves, Lurgan
New to the market is this modern & very well presented 3 bedroom townhouse located in the highly sought after Silverwood Leaves development on the outskirts of Lurgan. This property enjoys a semi rural setting while still having the convenience of all local amenities including Rushmere Shopping Centre, the new South Lakes Leisure Centre and Tannaghmore Gardens on your doorstep. This is the perfect opportunity for the first time buyer looking to get on the property ladder.
Accommodation comprises 3 bedrooms (master en suite), lounge, beautiful fitted kitchen/dining area, utility, wc downstairs and bathroom upstairs. This property also benefits from oil fired central heating and white Pvc double glazed windows throughout. Outside there is double driveway to front and enclosed back garden mainly laid in concrete with right of way to rear.
ENTRANCE HALL: White Pvc panelled front door with glass inset, built in hotpress, tiled flooring, single panel radiator, power points, telephone point.
LOUNGE: 12’07” x 10’04” (To include fireplace). Open fireplace with multi fuel burning stove and marble hearth, laminate wooden flooring, 2 x double panel radiators, power points, aerial point, telephone points.
KITCHEN/DINING AREA: 18’03” x 11’09”. Modern fitted kitchen with low and high level units, stainless steel extractor fan, built in oven/hob, 1 ½ bowl stainless steel sink unit with mixer tap and drainer, integrated dishwasher, part quarry tiled walls, tiled flooring, double panel radiator, power points.
UTILITY ROOM: Part shelved wall with work tops, plumbed for washing machine, single panel radiator, power points.
WC (DOWNSTAIRS): White 2 piece suite comprising pedestal wash hand basin and low flush wc, part tiled walls, tiled flooring.
FIRST FLOOR: Built in storage area, single panel radiator, power points, access to roofspace.
MASTER BEDROOM: 12’05” x 10’02”. Single panel radiator, power points, aerial point, telephone point.
EN SUITE: White 2 piece suite comprising pedestal wash hand basin and low flush wc, step in shower cubicle, part tiled walls, single panel radiator.
BEDROOM 2: 11’01” x 10’07” (To include chimney breast). Single panel radiator, power points, aerial point.
BEDROOM 3: 8’09” x 7’08”. Single panel radiator, power points.
BATHROOM: White 3 piece suite comprising panel bath, pedestal wash hand basin and low flush wc, part tiled walls, chrome towel radiator.
HEATING: Oil fired central heating.
WINDOWS: White Pvc double glazed windows throughout.
OUTSIDE: Double driveway laid in tarmac at front. Enclosed back garden mainly laid in concrete, part laid in pebble stones. Right of way at rear.
DISCLAIMER: These particulars are given on the understanding that they will not be construed as part of a contract, conveyance or lease. Whilst every care is taken in compiling the information, we can give no guarantee as to thereof and any intended purchasers or tenants are recommended to satisfy themselves regarding the particulars.
Please note that we wish to inform prospective purchasers that we have not tested any systems, fittings or any other equipment in this property. All measurements are approximate.
Many people need to sell their own home in order to buy another property. If this is applicable to you please do not hesitate to contact the office to avail of our FREE VALUATION service which is provided as a courtesy and is without any obligation on your part.
Any floor plans and measurements are approximate and are shown for illustrative purposes only.




