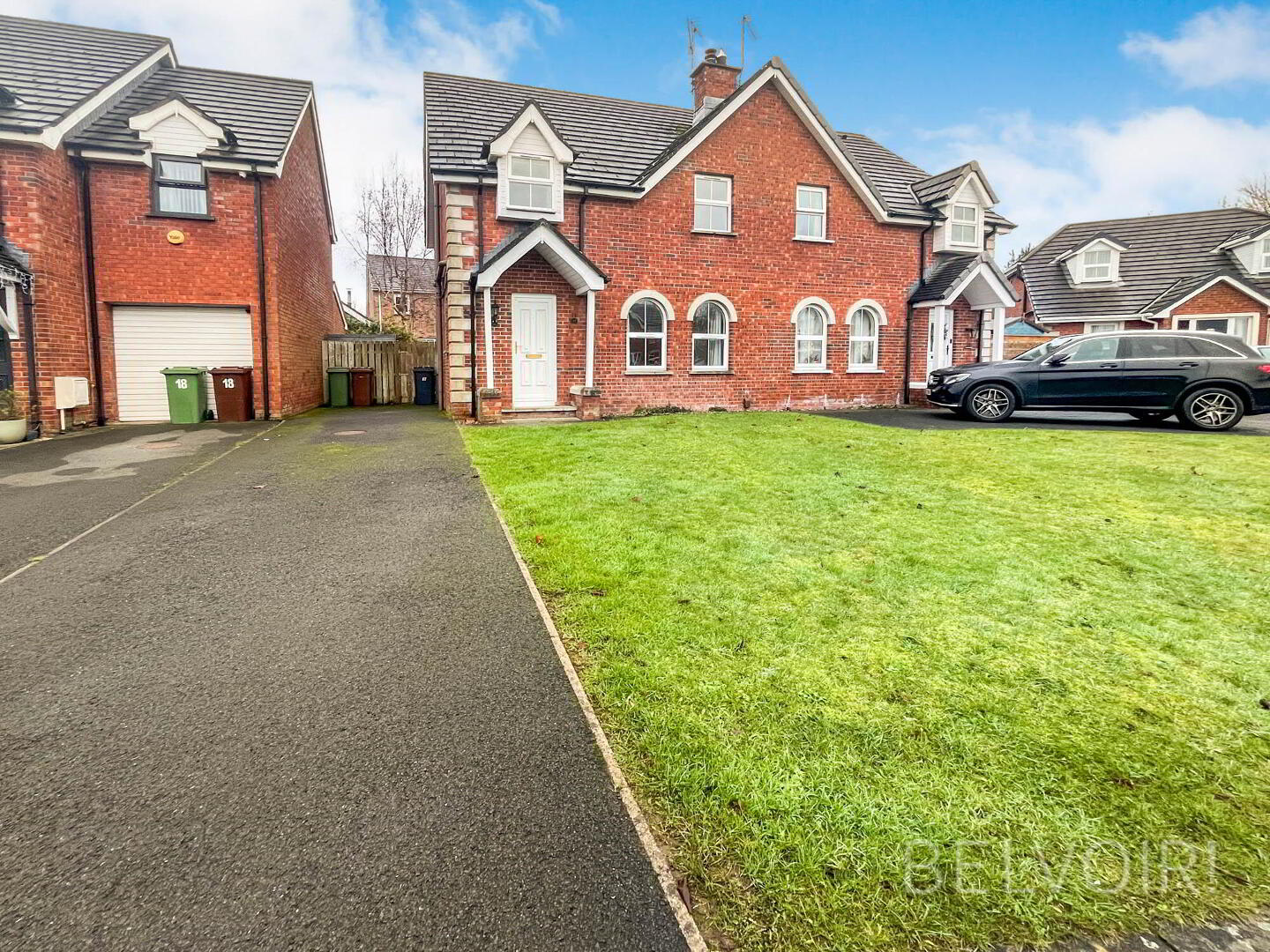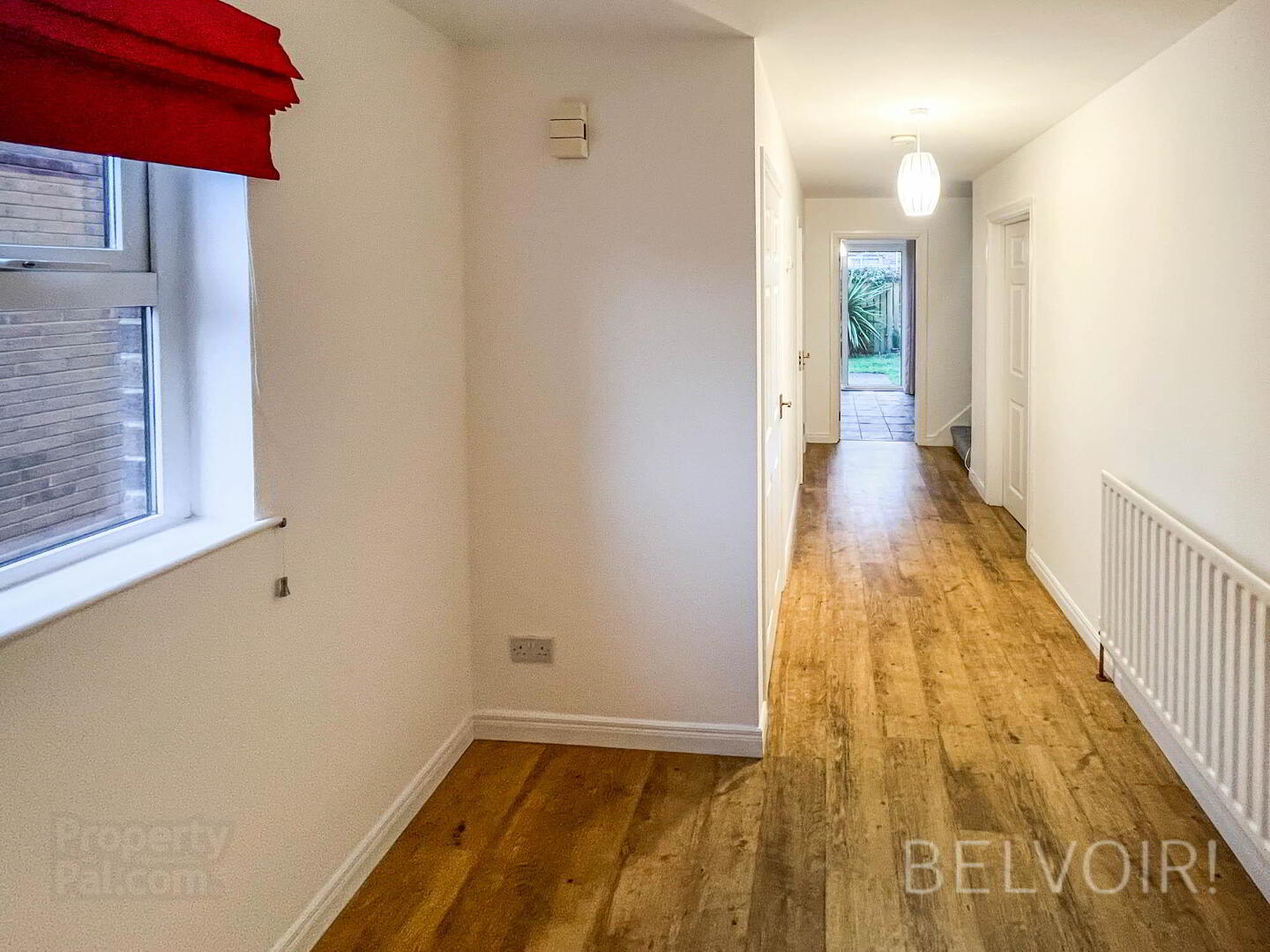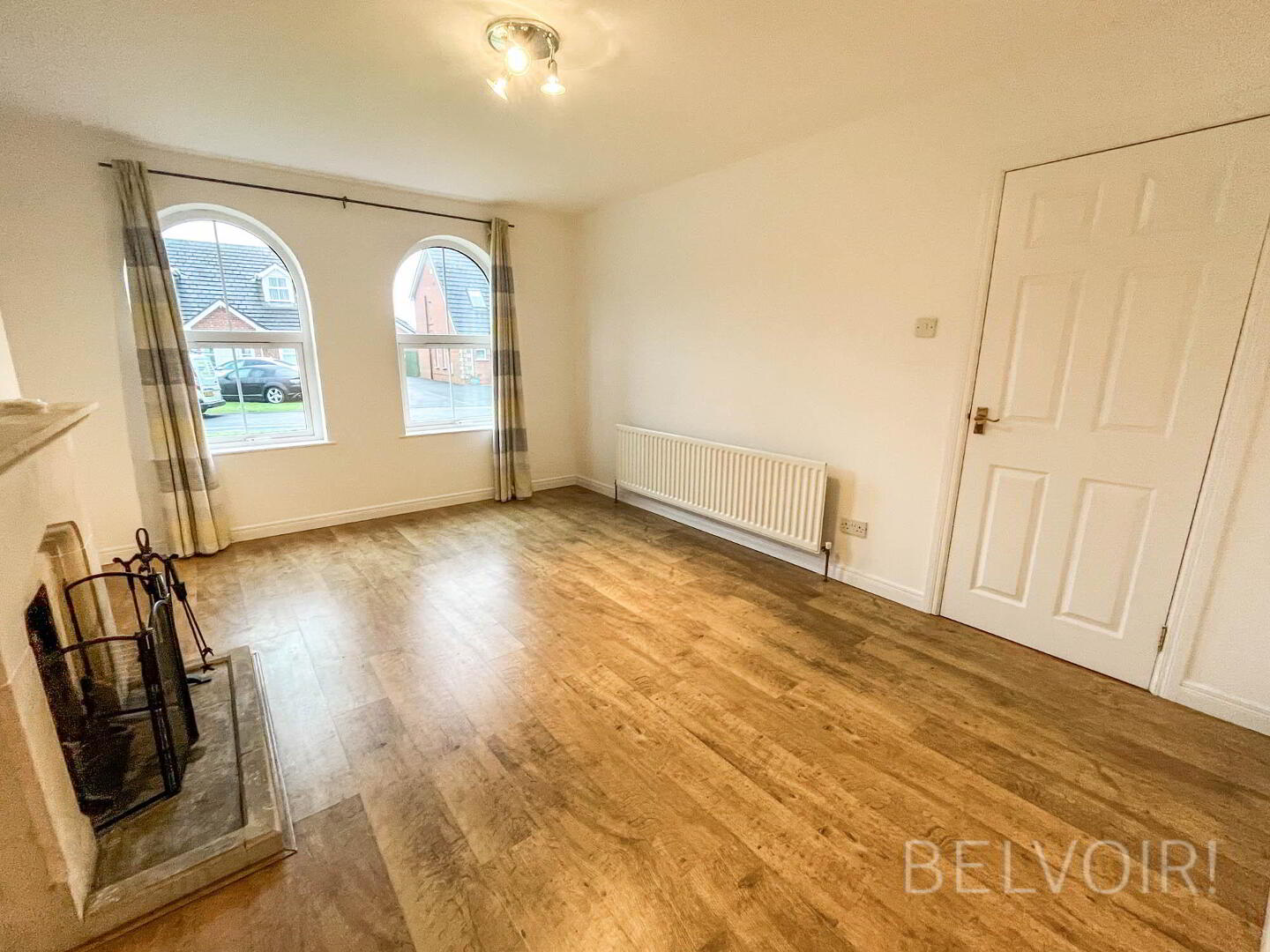


17 Limetree Meadow,
Lisburn, BT28 2YB
3 Bed Semi-detached House
Offers Around £195,000
3 Bedrooms
3 Bathrooms
Property Overview
Status
For Sale
Style
Semi-detached House
Bedrooms
3
Bathrooms
3
Property Features
Tenure
Not Provided
Broadband
*³
Property Financials
Price
Offers Around £195,000
Stamp Duty
Rates
£1,087.50 pa*¹
Typical Mortgage
Property Engagement
Views Last 7 Days
1,106
Views All Time
5,337

Key Features:
- Attractive Semi-Detached Villa in a peaceful and sought-after cul-de-sac.
- Spacious Lounge featuring an elegant sandstone fireplace.
- Kitchen open plan to the dining area and patio doors to the garden.
- Three Double Bedrooms, including a master with an en-suite shower room.
- Contemporary Family Bathroom Ground floor WC.
- Generous Driveway Parking for multiple vehicles.
- Oil-Fired Central Heating and Double Glazed Windows
- Well-Maintained Gardens, including an enclosed rear lawn with a paved patio.
- Convenient location with easy access to Lisburn, Belfast, and other parts of the province. Close to local amenities, schools, and commuter links
Nestled in a peaceful cul-de-sac, this beautifully presented semi-detached villa offers a harmonious blend of comfort and practicality Located within a popular development just off the Knockmore Road, the property is perfectly positioned for convenient access to Lisburn and its surrounding areas.
The accommodation has been thoughtfully designed to create a welcoming and practical home.
Ground Floor:
Entrance Hall: Wooden flooring, convenient storage cupboard.
Cloakroom: White suite comprising low-flush WC and pedestal wash hand basin.
Lounge (18' 9" x 12' 1" / 5.72m x 3.68m): Spacious with wooden flooring and a sandstone fireplace.
Kitchen/Diner (20' 3" x 7' 9" / 6.17m x 2.36m): Range of high- and low-level units, worksurfaces, stainless steel sink unit with mixer taps. 4 ring gas hob & integrated oven, stainless steel extractor fan, plumbed for washing machine, concealed strip lighting, Chinese slate flooring, uPVC double glazed sliding patio doors to rear.
First Floor:
Master Bedroom 3.60m x 3.30m (11'10'' x 10'10'') Carpeted Ensuite White suite comprising of shower cubicle, low flush wc & pedestal wash hand basin
Bedroom 2 3.30m x 2.65m (10'10'' x 8'8'') Carpeted
Bedroom 3 3.15m x 2.10m (10'4'' x 6'11'') Carpeted
Bathroom 2.20m x 1.98m (7'3'' x 6'6'') White suite comprising of panelled bath, low flush wc and pedestal wash hand basin.
Outside Fully enclosed paved garden with array of mature flowers, plants and shrubbery.
DISCLAIMER We endeavour to make our sales particulars accurate and reliable, however, they do not constitute or form part of an offer or any contract and none is to be relied upon as statements of representation or fact. Any services, systems and appliances listed in this specification have not been tested by us and no guarantee as to their operating ability or efficiency is given. All measurements have been taken as a guide to prospective buyers only, and we are not precise. If you require clarification or further information on any points, please contact us, especially if you are travelling some distance to view. Fixtures and fittings other than those mentioned are to be agreed with the seller by separate negotiation
Council tax band: X,




