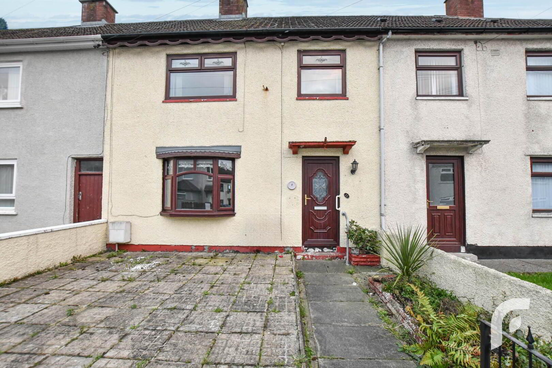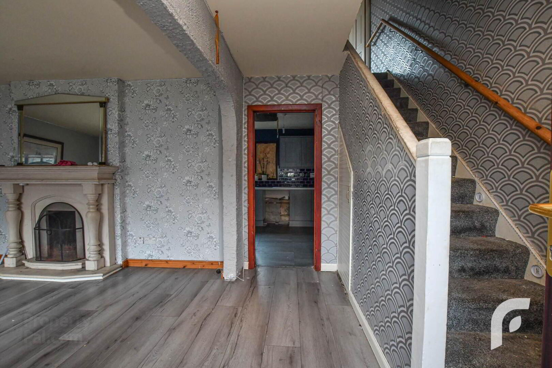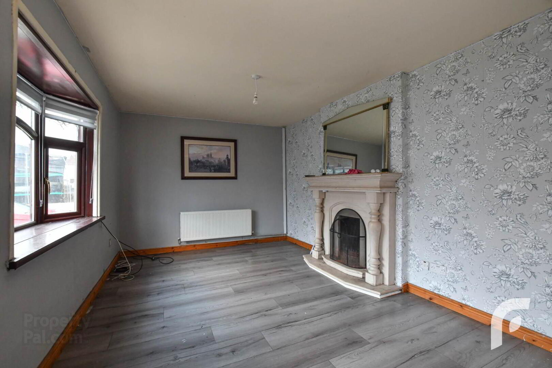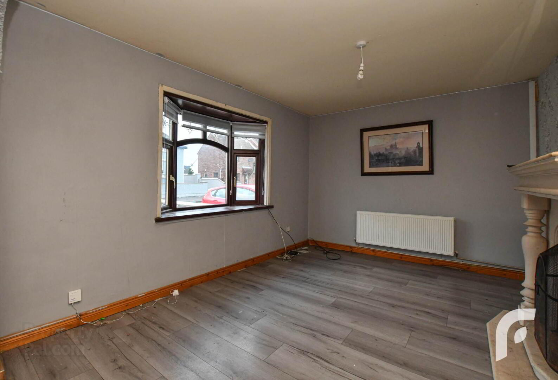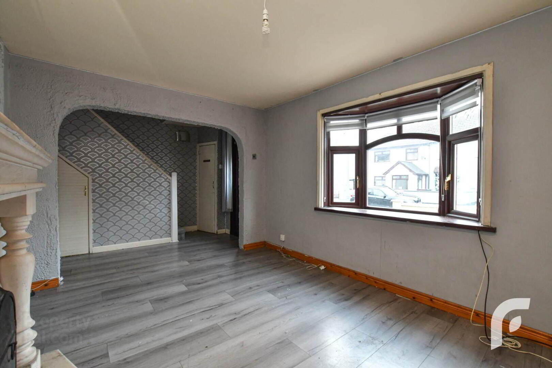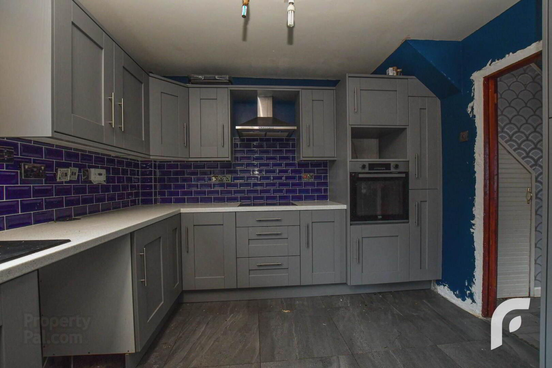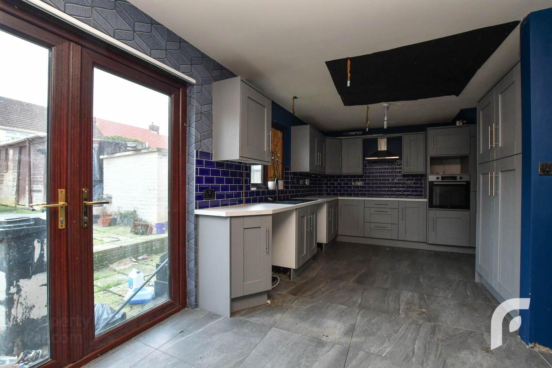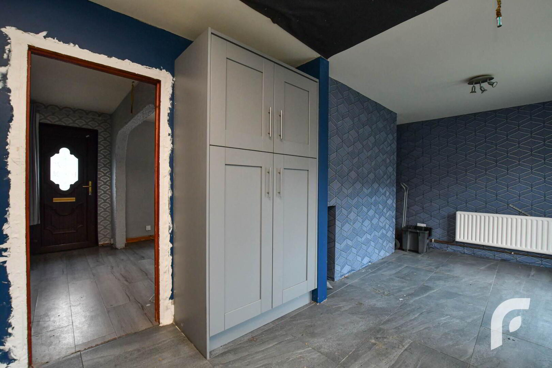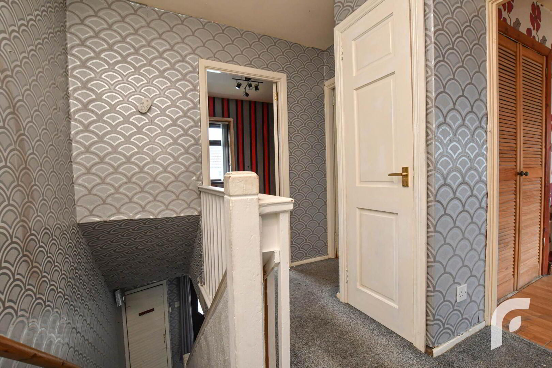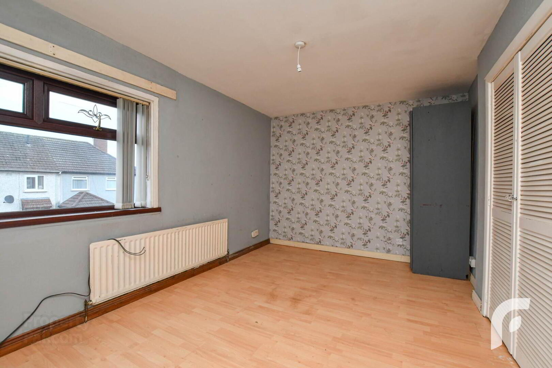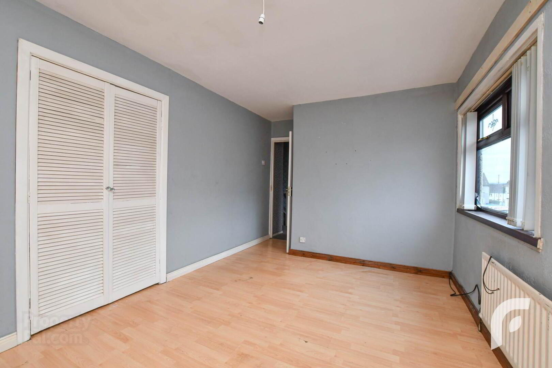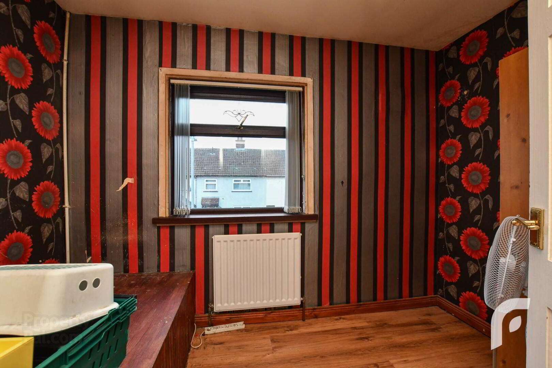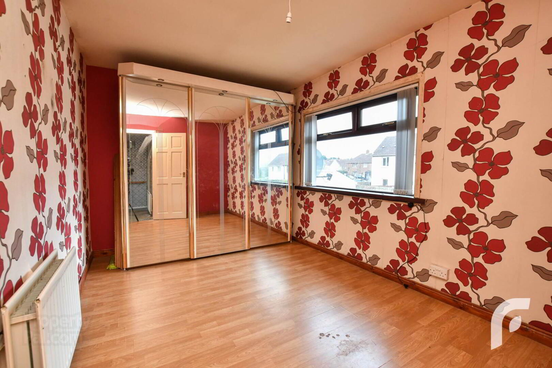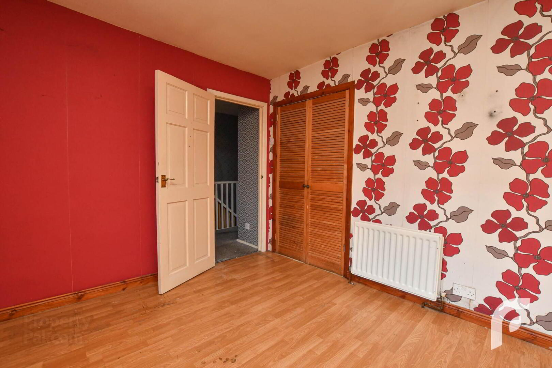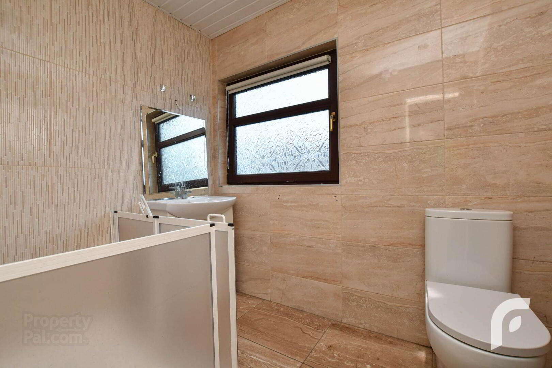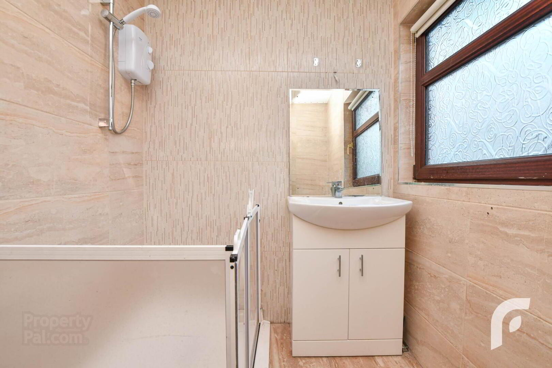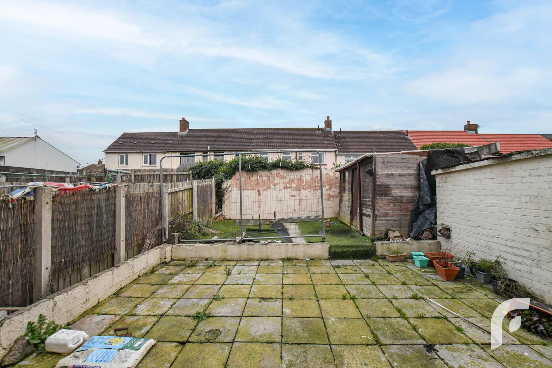11 Sunningdale Crescent,
Off North Road, Carrickfergus, BT38 8LD
3 Bed Terrace House
Sale agreed
3 Bedrooms
1 Bathroom
2 Receptions
Property Overview
Status
Sale Agreed
Style
Terrace House
Bedrooms
3
Bathrooms
1
Receptions
2
Property Features
Tenure
Leasehold
Energy Rating
Heating
Oil
Broadband
*³
Property Financials
Price
Last listed at Offers Around £90,000
Rates
£615.60 pa*¹
Property Engagement
Views Last 7 Days
24
Views Last 30 Days
117
Views All Time
7,778
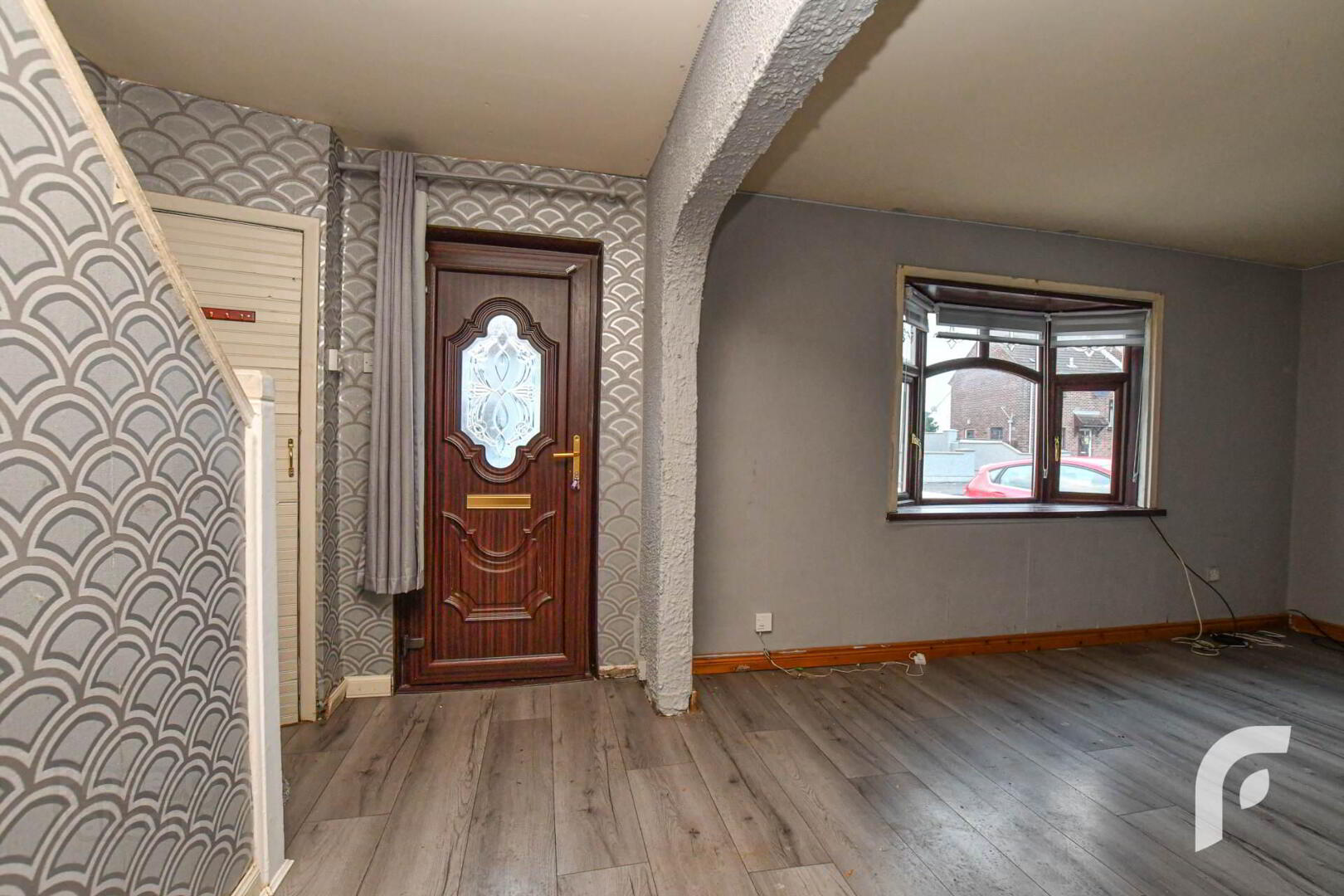
Features
- Chain free - ideal first time buy or investment opportunity!
- Three well proportioned bedrooms
- Modern kitchen and bathroom suites
- Easily maintained gardens
- Ideal location close to a great range of local amenities
- Oil heating / uPVC double glazing
- Early viewing highly recommended!
This home would be ideal for First Time Buyers or landlords as demand for rental property in the area is high!
Internally it comprises spacious living/dining area and contemporary kitchen, three well proportioned bedrooms upstairs with a modern fitted bathroom, complimented by a generous sized, enclosed and easily maintained back garden.
Early viewing highly recommended!
-
Hallway - 10`1` x 6`6`
Living Room - 10`1` x 13`11` - Feature fire place, overmantle mirror
Kitchen -10`2` x 20`10` - Modern fitted kitchen with range of high and low level units and contrasting work tops, electric oven and hob with overhead extractor fan, stainless steel sink unit with mixer tap, tiled splash back and flooring. Open to dining space, double uPVC doors leading to back garden.
(Open Plan - 20`10` x 10`1`)
Landing - 7`7` x 7`7`
Bedroom 1 - 16`8` x 14`
Storage - 1`6` x 5`3`
Bedroom 2 - 12`11` x 8`10`
Storage - 4`1` x 1`6`
Bedroom 3 - 6`10` x 10`4`
Bathroom - 7`8` x 5`5` - Modern, white three piece suite including walk in shower, wash hand basin with over sink mirror and storage unit, low flush WC. Finished with panelling and tiling.
Storage - 1`8` x 1`6`
-
what3words /// those.greyhound.options
Notice
Please note we have not tested any apparatus, fixtures, fittings, or services. Interested parties must undertake their own investigation into the working order of these items. All measurements are approximate and photographs provided for guidance only.


