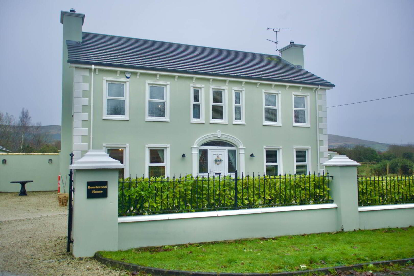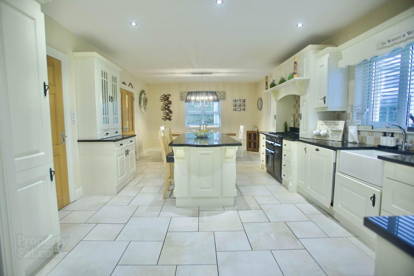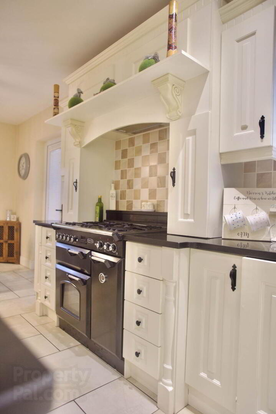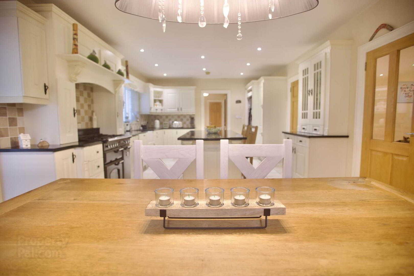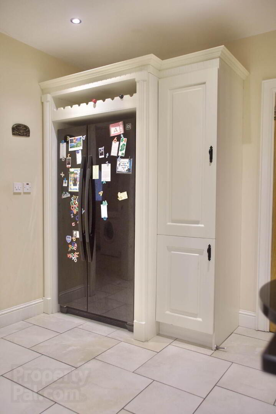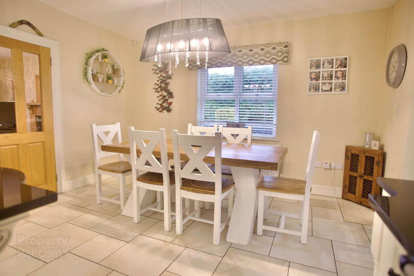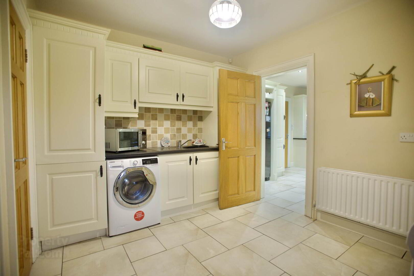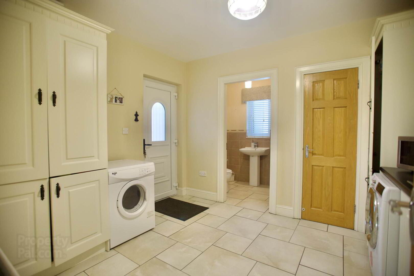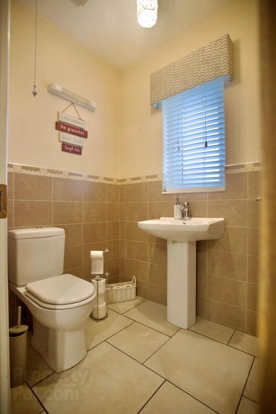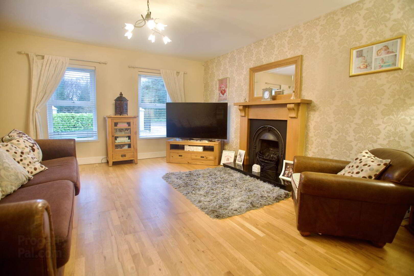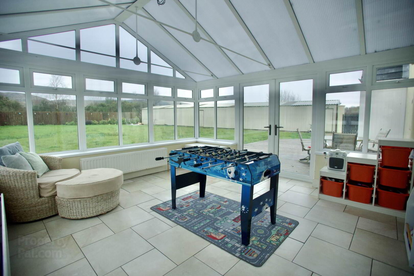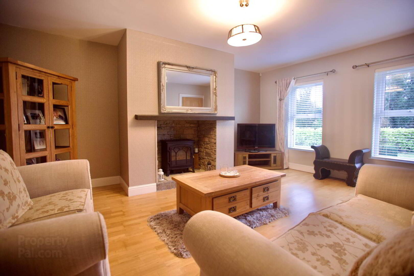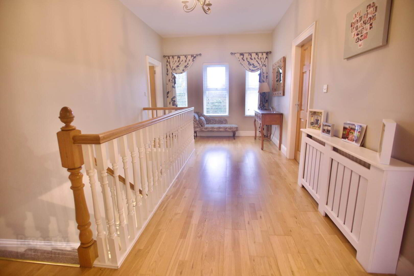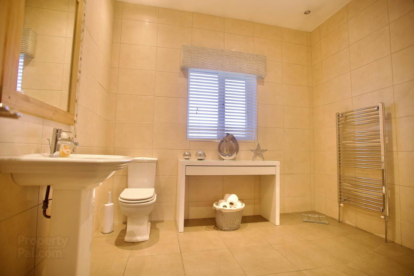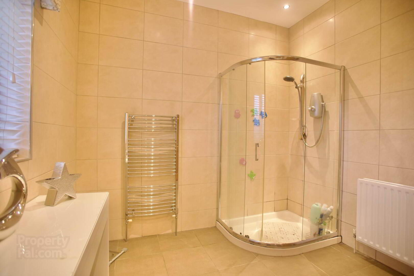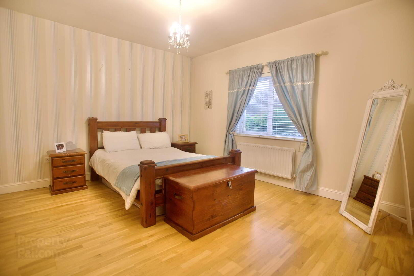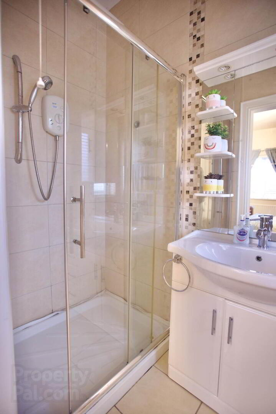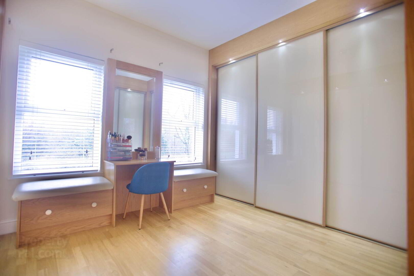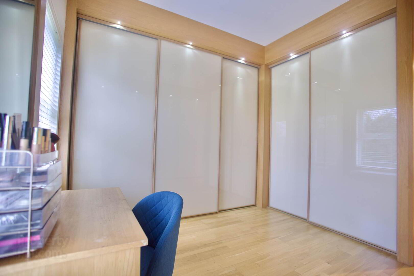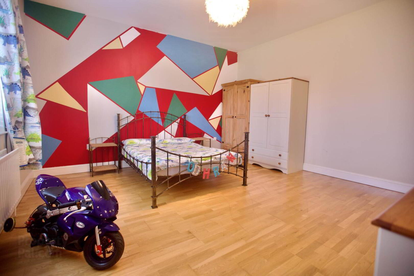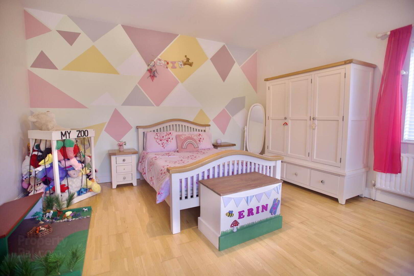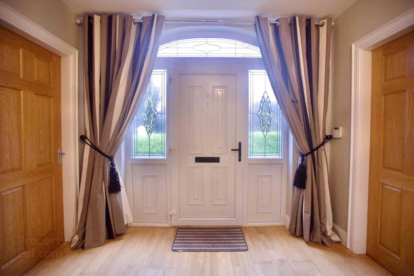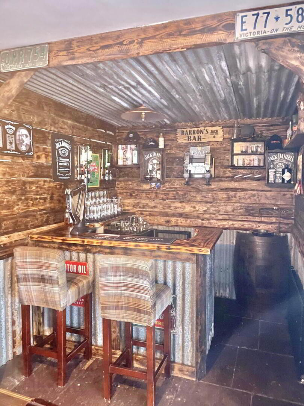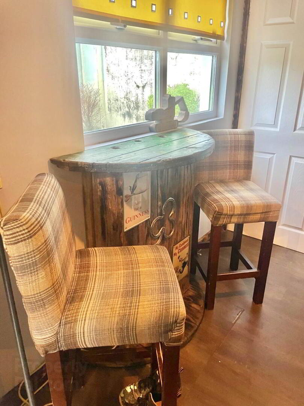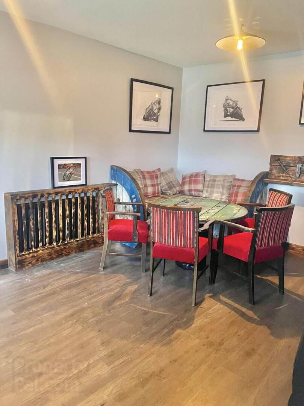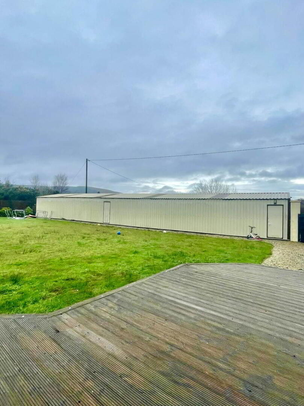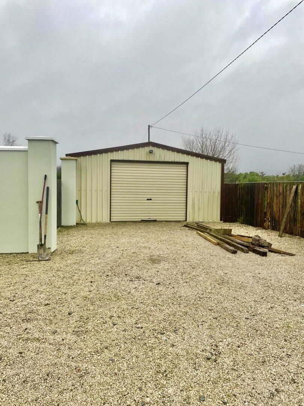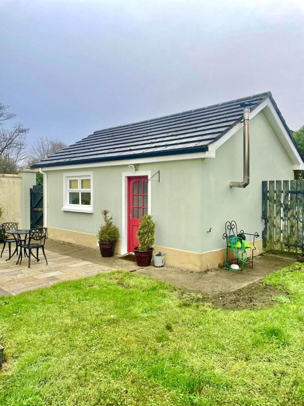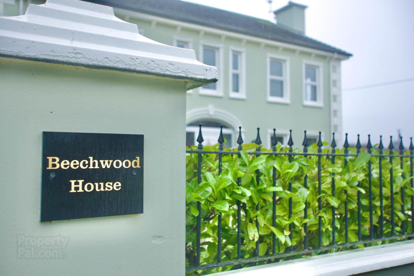Beechwood House, Sappagh,
Muff, F93A584
4 Bed Detached House
POA
4 Bedrooms
3 Bathrooms
2 Receptions
Property Overview
Status
For Sale
Style
Detached House
Bedrooms
4
Bathrooms
3
Receptions
2
Property Features
Tenure
Freehold
Energy Rating

Heating
Oil
Property Financials
Price
POA
Property Engagement
Views Last 7 Days
160
Views Last 30 Days
729
Views All Time
8,243
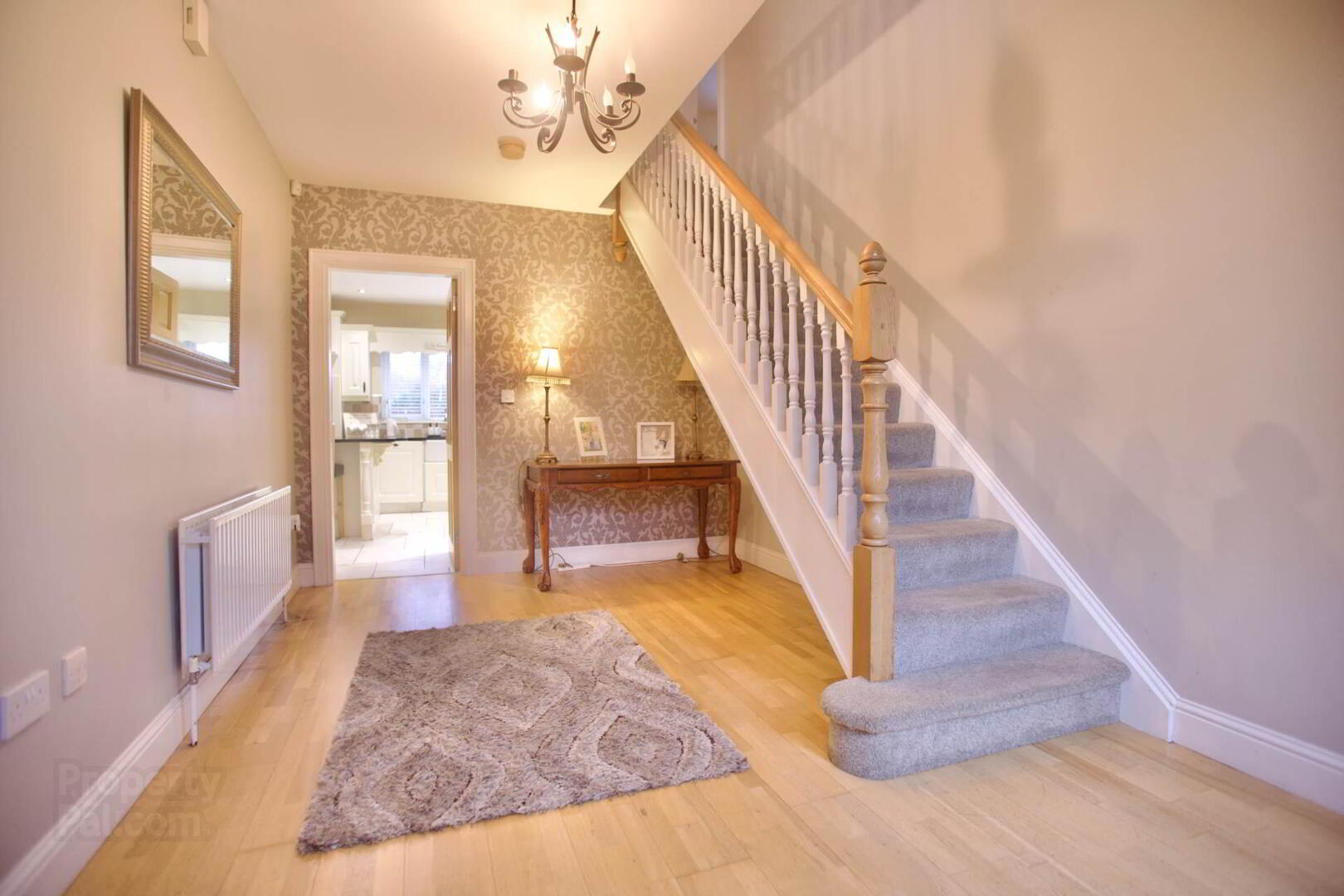 Errigal Properties are delighted to bring to the market this exceptional detached residence, located in Sappagh Muff. Offering approximately 239 sq metres of spacious accommodation over two floors, to include two living rooms, conservatory and large open plan kitchen/dining area to ground floor the property would prove an ideal family home. Situated on c.0.5 acres, this home boasts two garages, one to include a bar. Located in a very peaceful location with beautiful views of the surrounding countryside.
Errigal Properties are delighted to bring to the market this exceptional detached residence, located in Sappagh Muff. Offering approximately 239 sq metres of spacious accommodation over two floors, to include two living rooms, conservatory and large open plan kitchen/dining area to ground floor the property would prove an ideal family home. Situated on c.0.5 acres, this home boasts two garages, one to include a bar. Located in a very peaceful location with beautiful views of the surrounding countryside.A defective block test has been completed on the property. A copy is available on request.
Viewings by appointment only with Errigal Properties.
Entrance Hallway: 5m x 3m - -solid oak flooring,
Sitting Room to left: 5.5m x 4.5m - Solid oak flooring, electric stove
Living Room to left: 4.8m x 4.5m - Solid oak flooring , double doors to dining area
Open plan Kitchen/ Dining area 4m x 7.6m - Comprehensive range of Kitchen units, belfast sink , integrated dishwasher, Gas rangemaster stove, large island with black granite worktop. Dresser unit. Tiled flooring. Double doors to :
Conservatory: 4.2m x 4m - tiled flooring, double doors to outside garden
Utility: 3.4m x 3m - Built in units with stainless steel sink. Plumbed for washing machine and dryer.
WC - 1.5m 1.8, - Tiled flooring.
Walk in Hotpress
Door to rear of property.
Upstairs Landing - 6.1m x 2.3
Master Bedroom: 3.9m x 4.5m - solid oak flooring.
Ensuite- Double shower cubicle with Triton T80 shower, full tiled.
Double doors to walk in wardrobe,(bedroom 4) , built in sliderobes to 3 walls , solid oak flooring.
Bathroom- 2.7m x 3m: fully tiled, shower cubicle with electric shower.
Bedroom 2 -4.4m x 4.4m, solid oak flooring
Bedroom 3- 4.5m x 4.5m, solid oak flooring.
Outside: Steel structured garage with concrete base- 27m long x 6m wide.
Garage 2 - Door to small hallway- door to boiler house .
Door to Bar: L shaped -4.6 x 5.3 - laminate flooring with tiled flooring to Bar area.
Door to WC
Roller door to front of garage with small area of shelved storage
The property has a double entrance, both with gates leading into a gravel driveway. Walls securing the rear of the property with side gates.
Large garden to rear of property.
Grounds of c.0.5 acres.
These details have been prepared by Errigal Properties as a guide only. Measurements are approximate and photographs provided for guidance only - we have not tested any apparatus, fixtures, fittings, or services. Interested parties are encouraged to do their own research.
what3words /// invite.elephants.blast
Notice
Please note we have not tested any apparatus, fixtures, fittings, or services. Interested parties must undertake their own investigation into the working order of these items. All measurements are approximate and photographs provided for guidance only.

