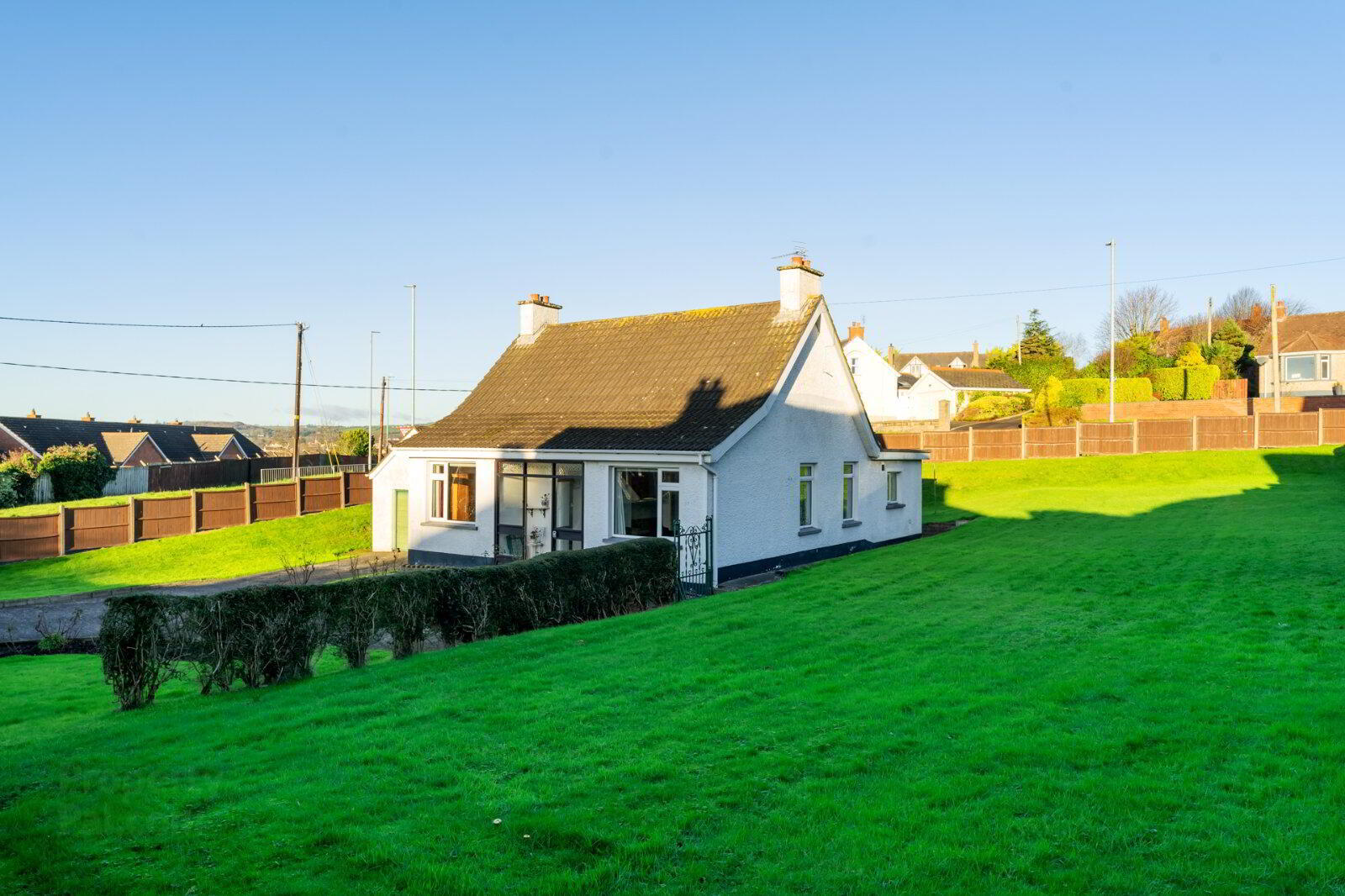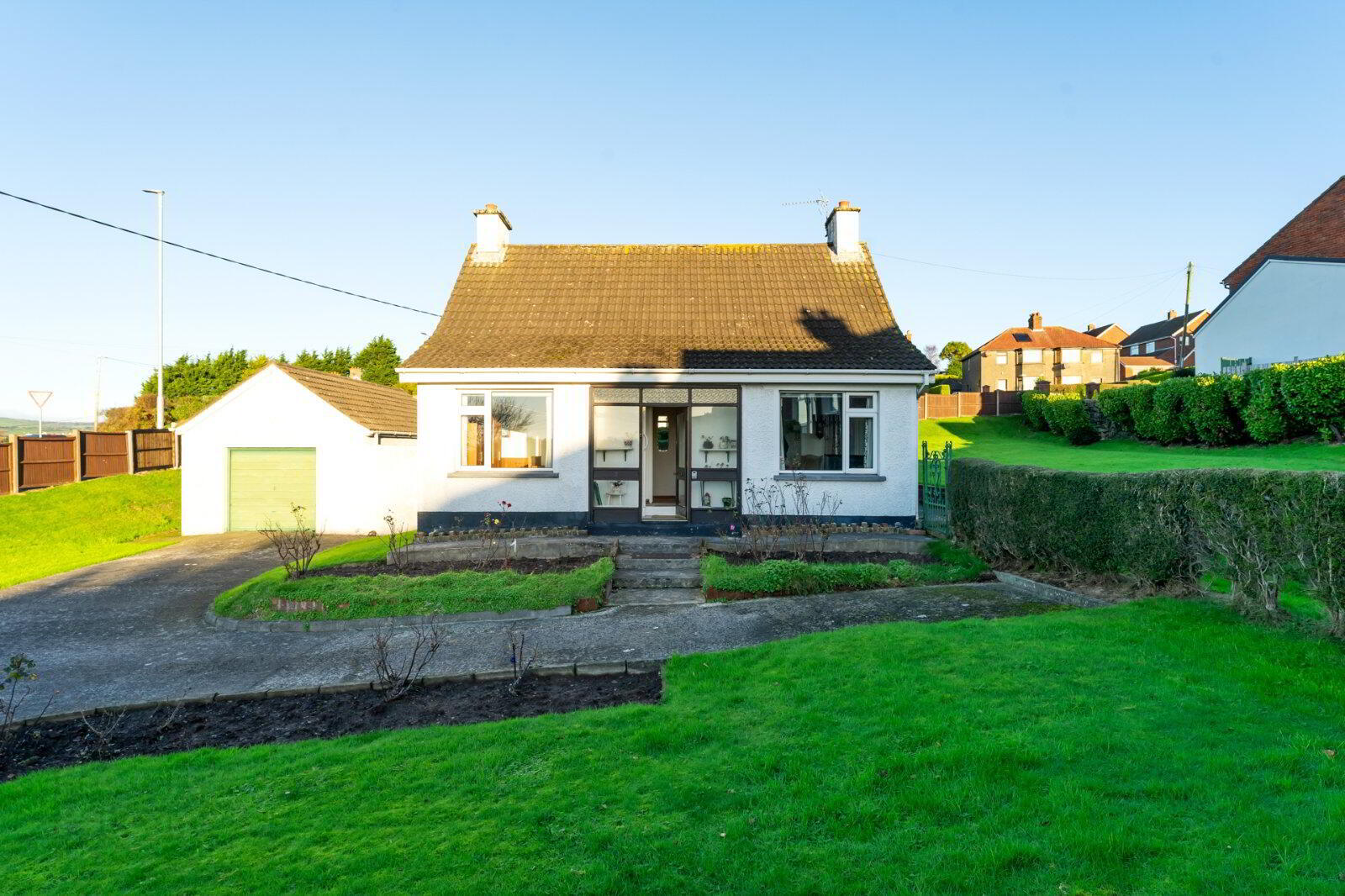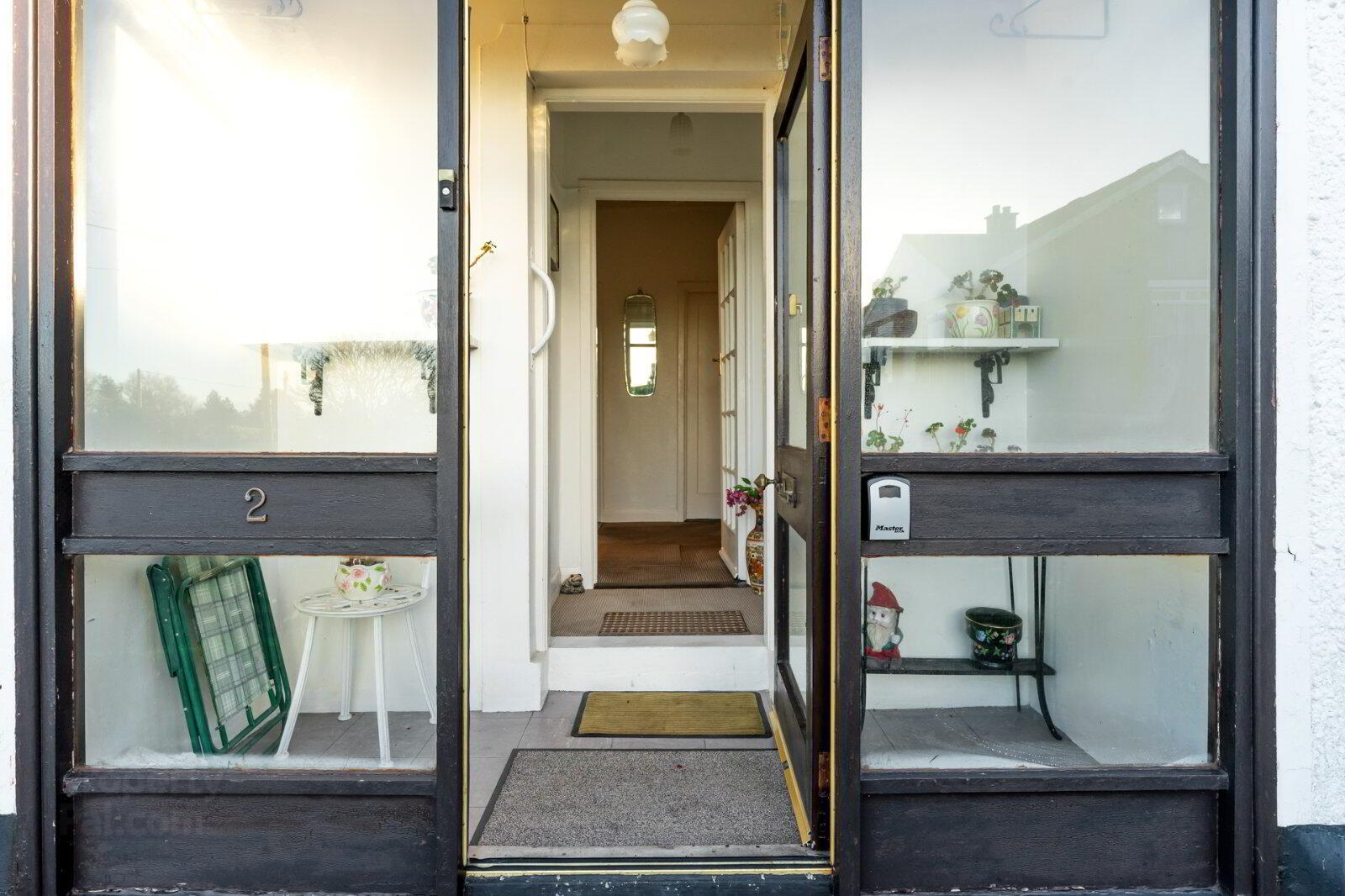


2 Old Shore Road,
Newtownards, BT23 8NE
2 Bed Detached Bungalow
Asking Price £225,000
2 Bedrooms
1 Bathroom
1 Reception
Property Overview
Status
For Sale
Style
Detached Bungalow
Bedrooms
2
Bathrooms
1
Receptions
1
Property Features
Tenure
Freehold
Energy Rating
Broadband
*³
Property Financials
Price
Asking Price £225,000
Stamp Duty
Rates
£1,279.18 pa*¹
Typical Mortgage
Property Engagement
Views Last 7 Days
372
Views Last 30 Days
2,062
Views All Time
14,458

Features
- A detached bungalow located within easy convenience to Conway Square
- Positioned on a large plot with extensive gardens in lawns, shrub beds and hedging
- Handy to the Castlebawn Complex, Londonderry Park, and the popular Floodgates walk across the northern Strand of Strangford Lough
- Entrance porch leading to entrance hall
- Lounge/ dining with open fire
- Small breakfast room
- Fitted kitchen with high and low level Shaker style units
- Coloured bathroom suite
- Two double bedrooms
- Large detached garage approached via ample concrete driveway
- Oil fired central heating system, Grant Euro flame boiler
- Substantially Upvc double glazed windows
- In need of modernisation, price accordingly
- Ground Floor
- Enclosed Entrance Porch
- 2.7m x 0.97m (8'10" x 3'2")
Ceramic tiled floor, glazed door to Entrance Hall. - Entrance Hall
- Access to roofspace. Glazed door to Lounge.
- Lounge/Dining
- 4.72m x 3.38m (15'6" x 11'1")
Feature ceramic fireplace, open fire, dual aspect. - Fitted Kitchen
- 3.96m x 2.2m (At widest points) (12'12" x 7'3")
Single drainer stainless steel sink unit with mixer taps, range of high and low level shaker style units, Formica roll edge work surfaces, plumbed for washing machine, wall tiling, plumbed for dishwasher, dual aspect, larder, uPVC door to rear. - Breakfast Area
- 2.44m x 2.1m (into cupboard) (8'0" x 6'11")
- Bedroom 1
- 3.68m x 3.56m (12'1" x 11'8")
- Bedroom 2
- 3.53m x 3.45m (11'7" x 11'4")
- Bathroom
- Coloured suite comprising: Panelled bath with mixer taps, pedestal wash hand basin, low flush WC, wall tiling, concealed hotpress with copper cylinder and Willis type immersion heater.
- Roofspace:
- Suitable head height for conversion with addition of dormer windows.
- Outside
- Large Detached Matching Garage
- 7.21m x 4.22m (23'8" x 13'10")
Up and over door, light and power, oil fired boiler, (Grant Euroflame) condensing boiler. Approached via concrete driveway. - Gardens
- To front, side and rear laid out in large lawns, flowerbeds, hedging, fencing, dog run, outside light, outside water tap. Approached via concrete driveway. Oil storage tank, concrete patio and path.





