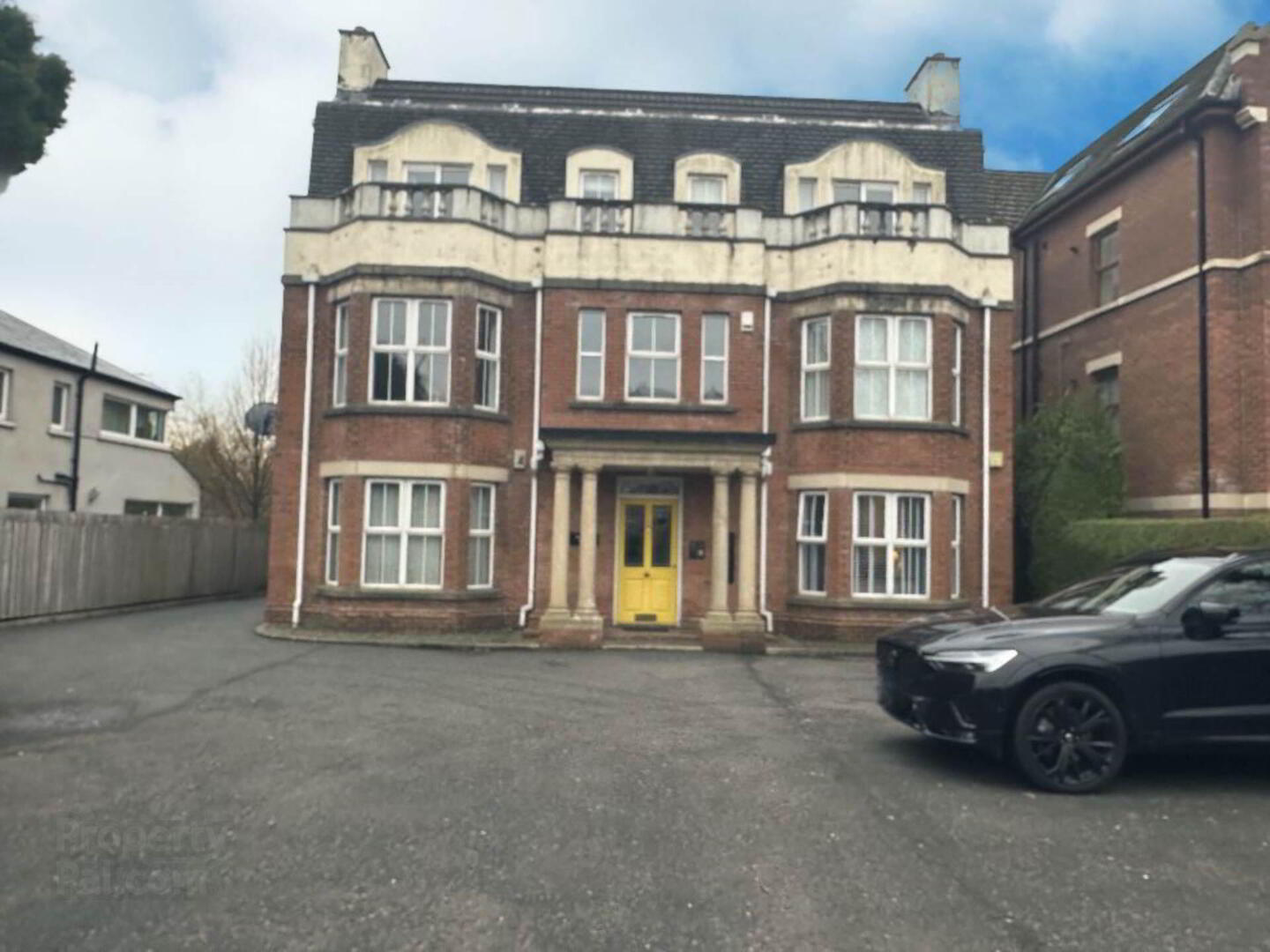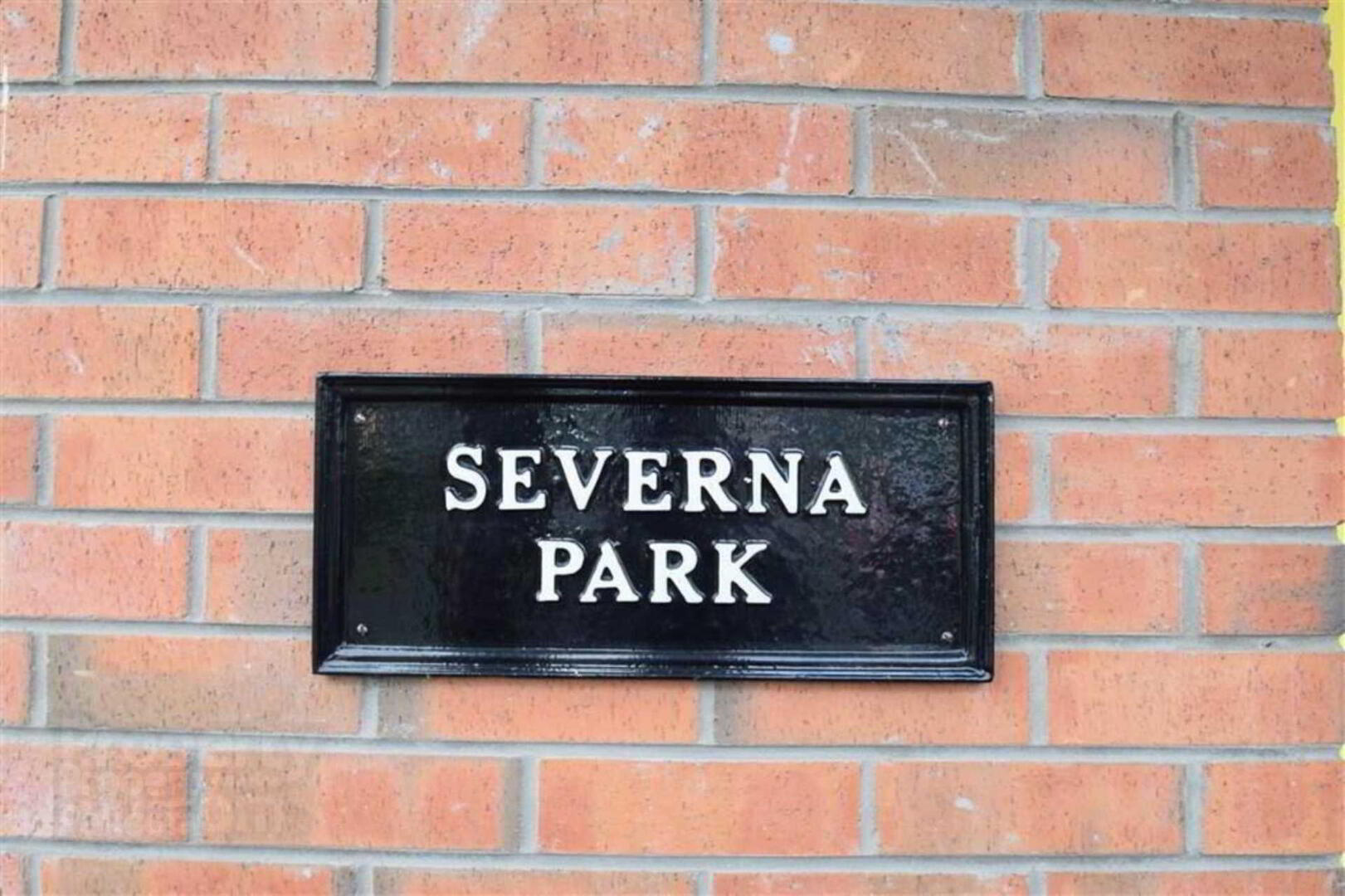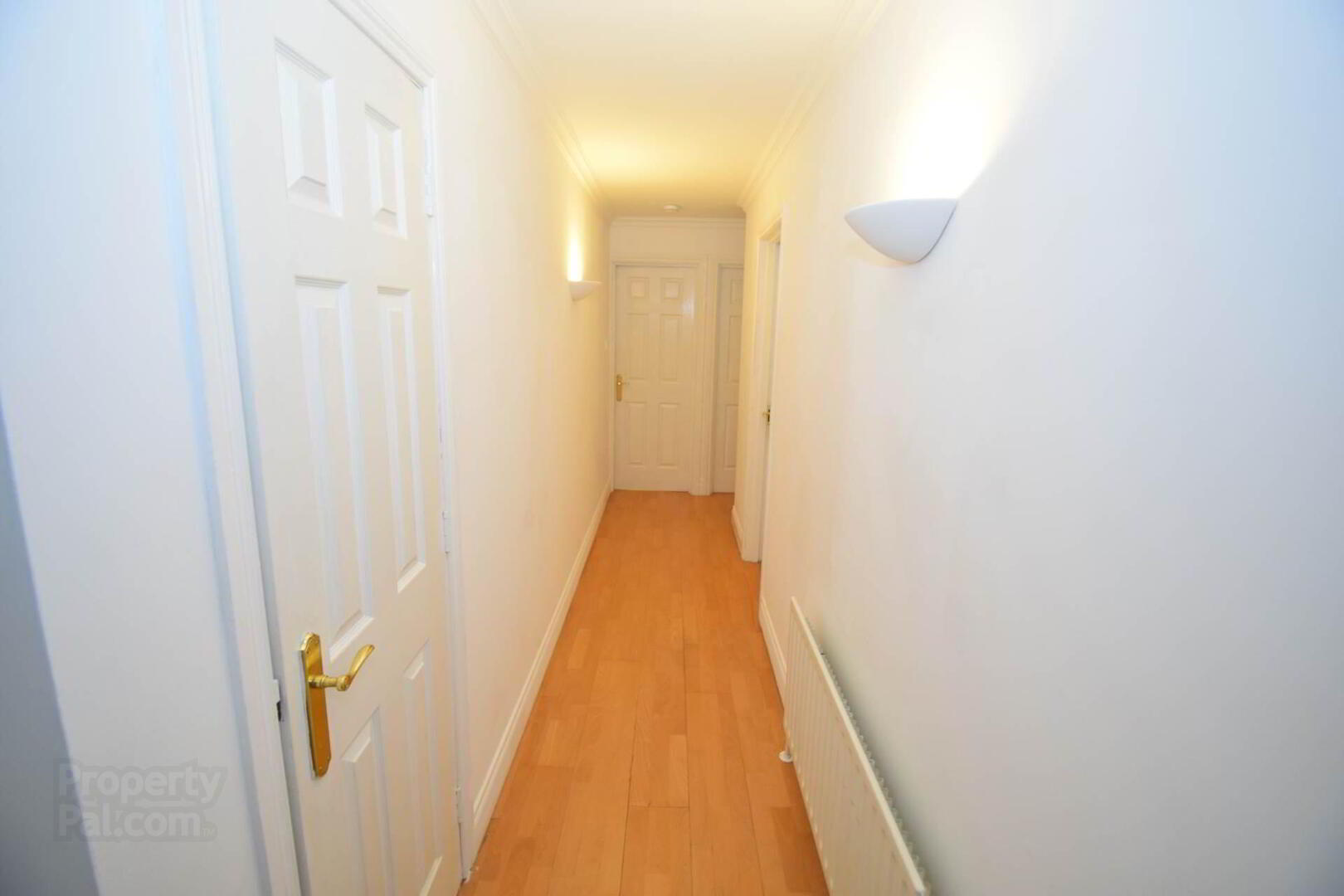


Apartment 4 Severna Park,
Upper Lisburn Road, Belfast, BT10 0AA
2 Bed Apartment
£1,000 per month
2 Bedrooms
1 Bathroom
1 Reception
Property Overview
Status
To Let
Style
Apartment
Bedrooms
2
Bathrooms
1
Receptions
1
Available From
Now
Property Features
Energy Rating
Heating
Gas
Property Financials
Deposit
£1,000
Property Engagement
Views Last 7 Days
270
Views Last 30 Days
1,310
Views All Time
2,121

Features
- Second Floor Apartment
- Open Plan Reception/Kitchen/Dining Area
- Two Good Size Bedrooms
- Ensuite Shower Room
- White Bathroom Suite
- Gas Fired Central Heating
- Double Glazed Windows
- Parking To Front And Rear
The Lisburn Road is renowned for its vibrant atmosphere and excellent selection of shops, cafes, bars, and restaurants. From designer boutiques to independent retailers, there is something for everyone. The area is also home to a number of popular attractions, including the Ulster Museum and the Botanic Gardens. For those who enjoy the outdoors, the Lagan Towpath offers a picturesque route for walking, running, or cycling. With excellent transport links to the city centre and beyond, this apartment is the perfect base for those looking to enjoy all that Belfast has to offer.
SECOND FLOOR
ENTRANCE HALL
Laminate flooring
OPEN PLAN LIVING - 19'0" (5.79m) x 11'0" (3.35m)
Laminate flooring
OPEN PLAN KITCHEN - 7'5" (2.26m) x 11'3" (3.43m)
Modern fitted kitchen with a range of high and low level units, formica work surfaces, stainless steel sink drainer, plumbed for washing machine, part tiled walls
BEDROOM (1) - 17'0" (5.18m) x 9'7" (2.92m)
ENSUITE - 5'0" (1.52m) x 6'6" (1.98m)
White suite comprising of walk in shower cubicle, low flush WC, pedestal wash hand basin, part tiled walls
BEDROOM (2) - 13'9" (4.19m) x 8'4" (2.54m)
BATHROOM - 8'0" (2.44m) x 7'5" (2.26m)
White suite comprising of panel bath, low flush WC, pedestal wash hand basin
OUTSIDE
Car parking to front and rear
Notice
All photographs are provided for guidance only.
Redress scheme provided by: Property Redress Scheme (PRS013604)
Client Money Protection provided by: TDS Northern Ireland (NI658)




