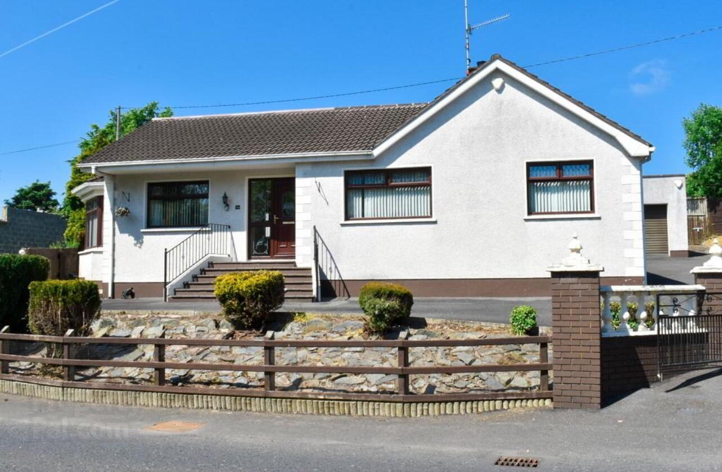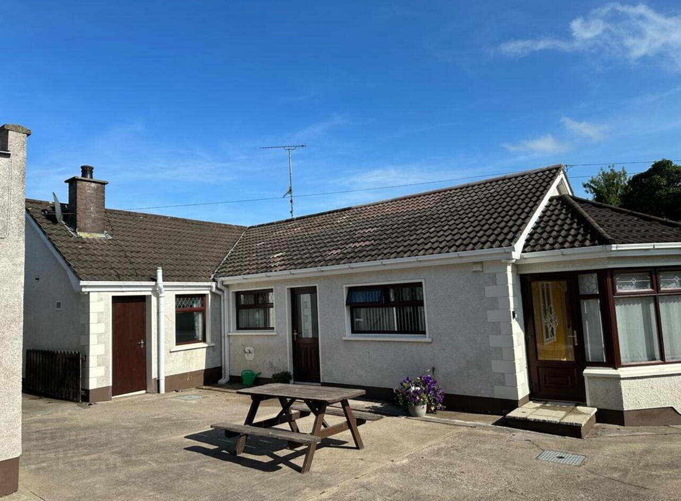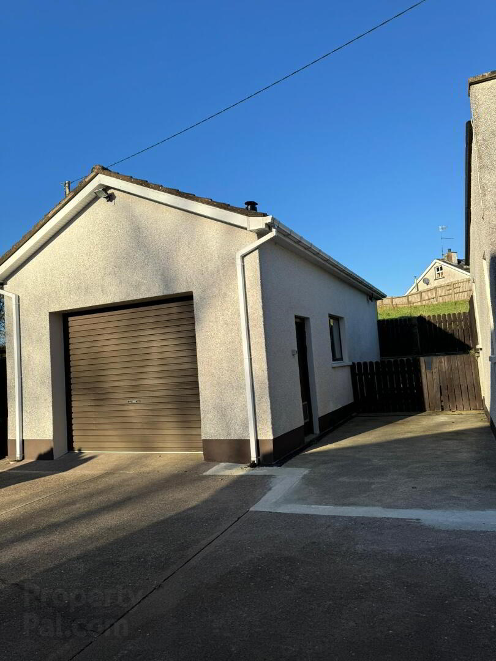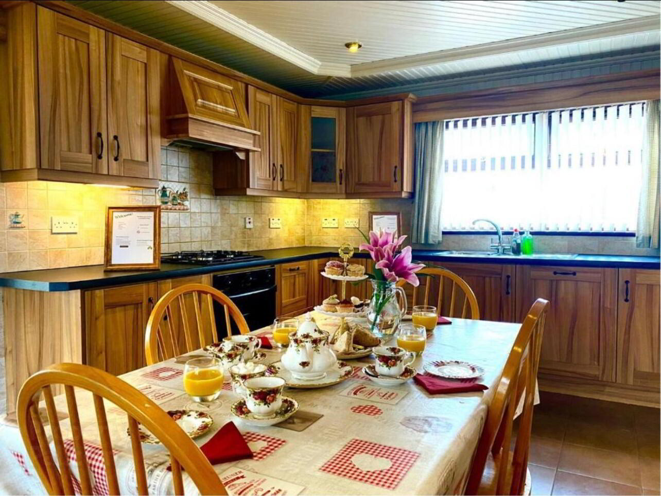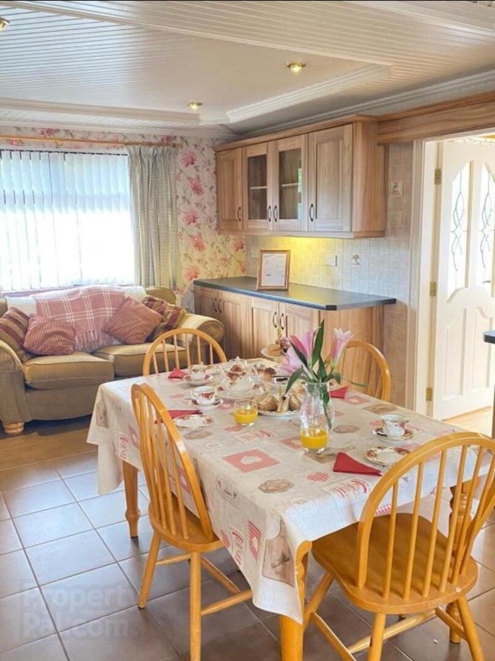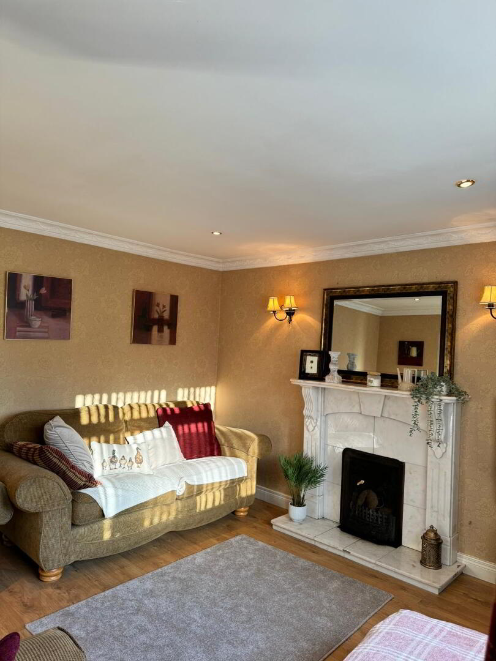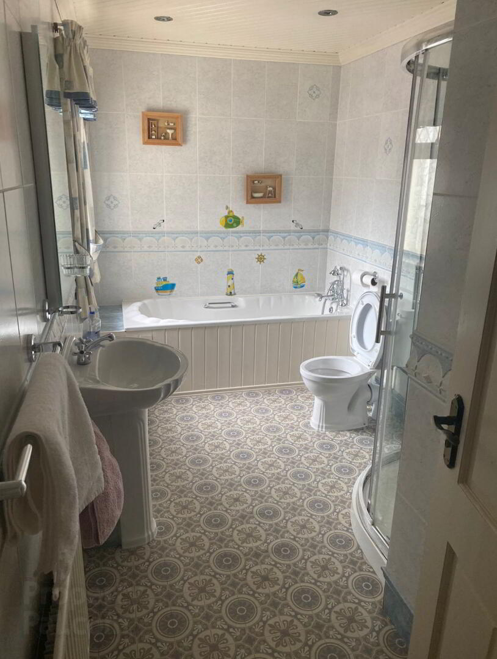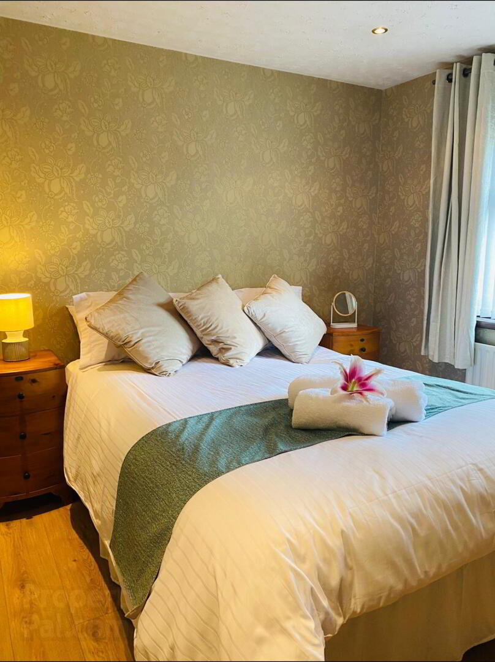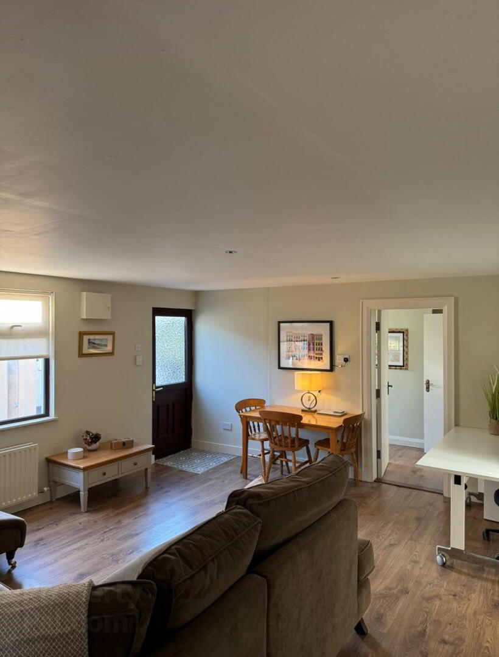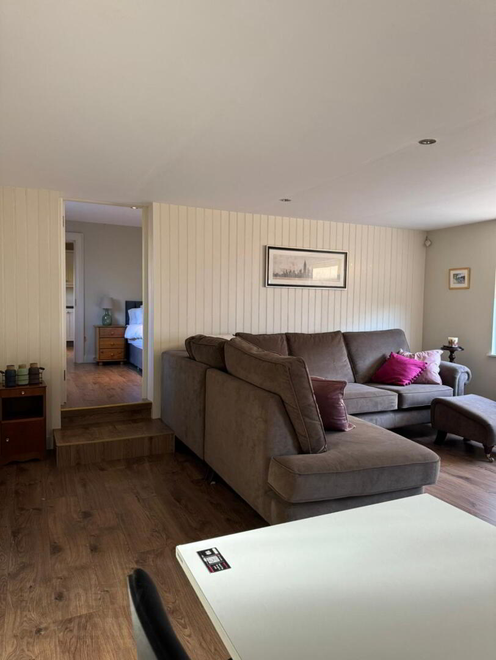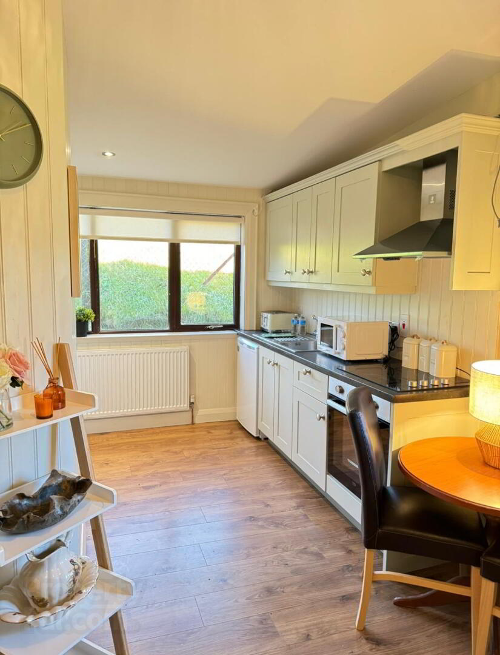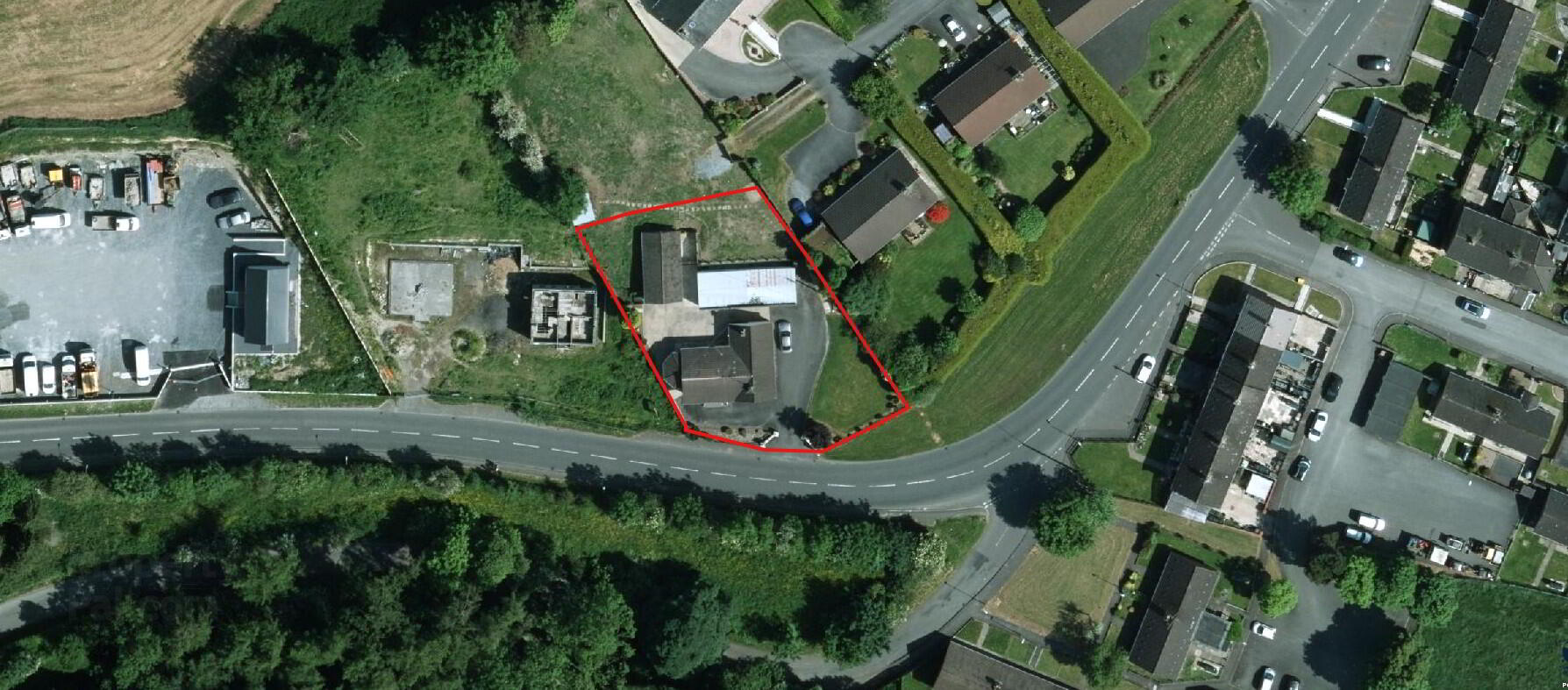44 Tassagh Road,
Keady, BT60 2RR
4 Bed Bungalow
Price Not Provided
4 Bedrooms
4 Bathrooms
2 Receptions
Property Overview
Status
For Sale
Style
Bungalow
Bedrooms
4
Bathrooms
4
Receptions
2
Property Features
Tenure
Freehold
Energy Rating
Heating
Oil
Broadband
*³
Property Financials
Price
Price Not Provided
Rates
£1,319.88 pa*¹
Legal Calculator
Property Engagement
Views Last 7 Days
158
Views Last 30 Days
729
Views All Time
6,610
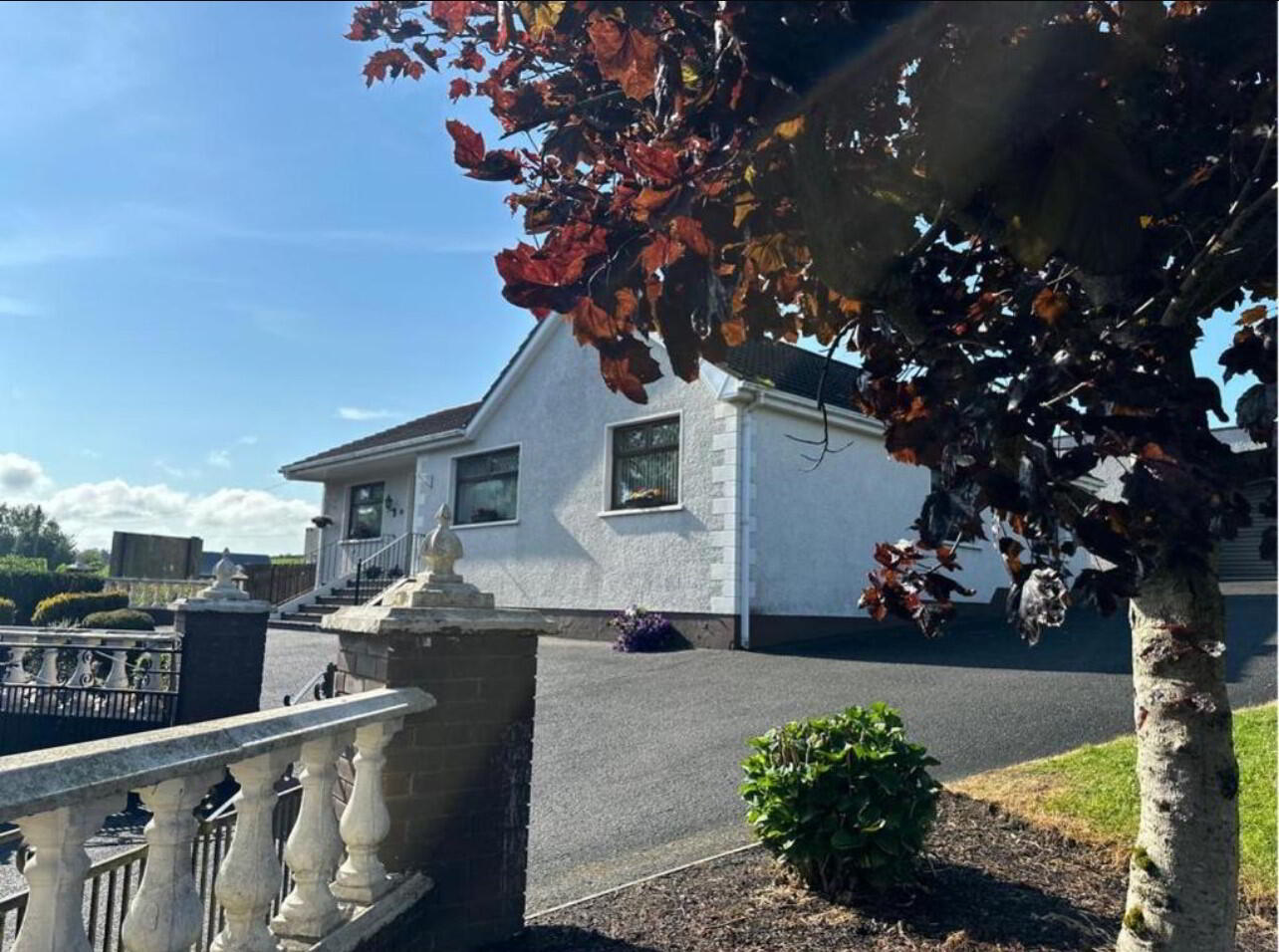
INVITING THREE-BEDROOM DETACHED BUNGALOW AND ANNEX CONVIENENTLY LOCATED ON THE OUTSKIRTS OF KEADY TOWN SITUATED ON AN ELEVATED SITE WITH MATURE GARDENS, TARMAC DRIVE AND PARKING TO REAR.
44 TASSAGH ROAD, KEADY, CO. ARMAGH, BT60 2RR
INVITING THREE-BEDROOM DETACHED BUNGALOW AND ANNEX CONVIENENTLY LOCATED ON THE OUTSKIRTS OF KEADY TOWN SITUATED ON AN ELEVATED SITE WITH MATURE GARDENS, TARMAC DRIVE AND PARKING TO REAR.
ACCOMODATION COMPRISES:
GROUND FLOOR:
Entrance hall (14.4 ‘x 5.7’)
Kitchen/Dining room (20.5’ x 11.9’) fitted with high- and low-level units, wall’s part tiled and tiled floor.
Sunroom (13.6’ x 7.7’) with solid wooden floor.
Utility Room (6.2’ x 9.4’) with low-level units, plumbed for automatic washing machine and tiled floor.
Living room (12.4’ x 12.6’) with open fire and marble surround.
Principle bedroom (10.3’ x 11.2’) with Ensuite; Wc, Whb, and Shower.
Bedroom 2 (12.8’ x 8’)
Bedroom 3 (9’ x 11’)
Family bathroom (8.2 ‘x 6.4’) with Wc., Whb., bath and shower unit with power shower, fully tiled.
Hot press
ANNEX ACCOMODATION:
Living room with dining area (16’ x 17’)
Kitchen (16’ x 12’) with fitted high-and-low level units.
Utility room (11’ x 6’) with high-and-low level units, plumbed for automatic washing machine and sink.
Shower room with Wc., Whb and Shower.
Bedroom (16’ x 10.5’)
Second shower room with Wc., Whb., and Shower.
GARDENS:
Garden to front, and site.
Concrete area to rear.
Tarmac drive and parking area.
Garage (30’ x 15’)
Store to rear
FEATURES:
PVC windows and outer doors
Oil fired central heating.
Garage (30’ x 15’)
Store


