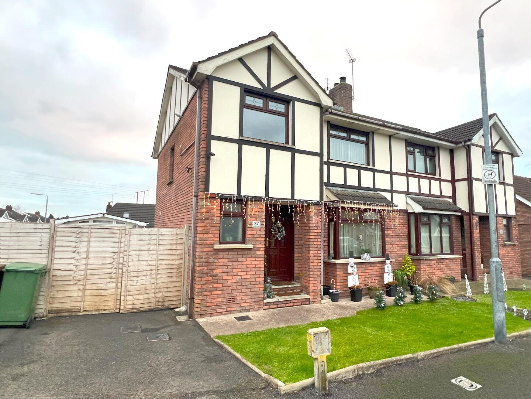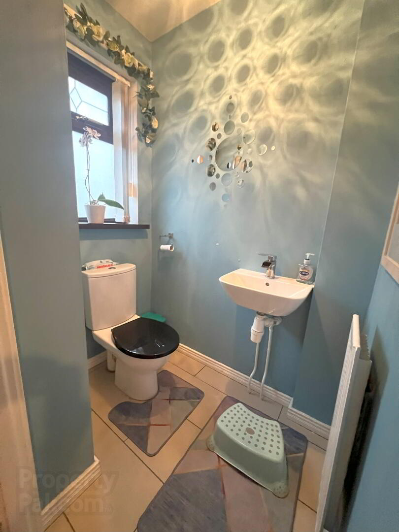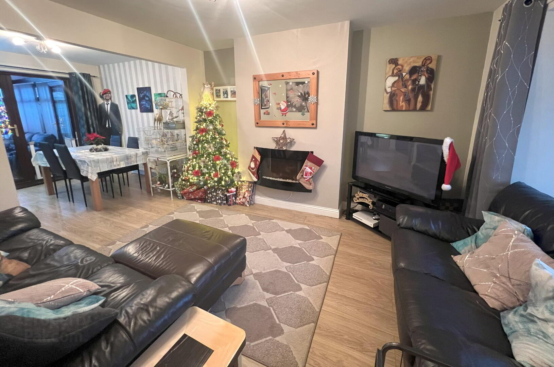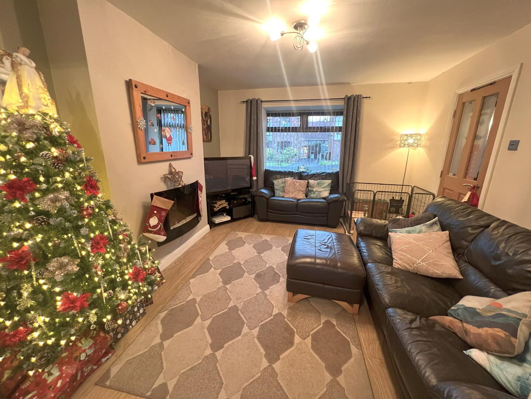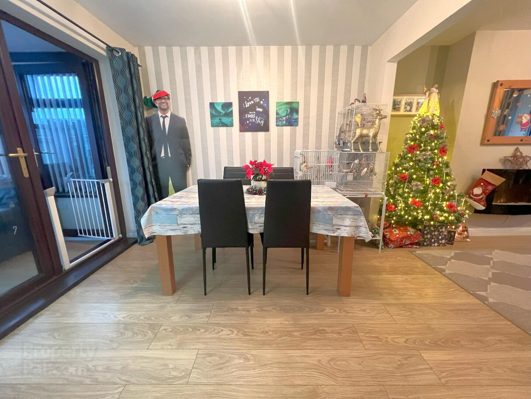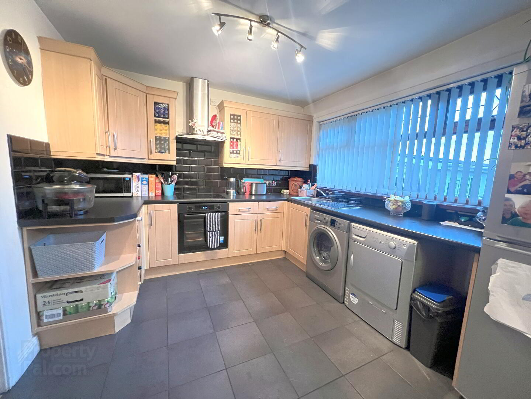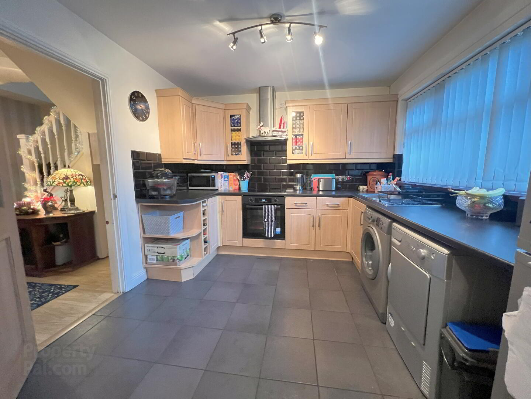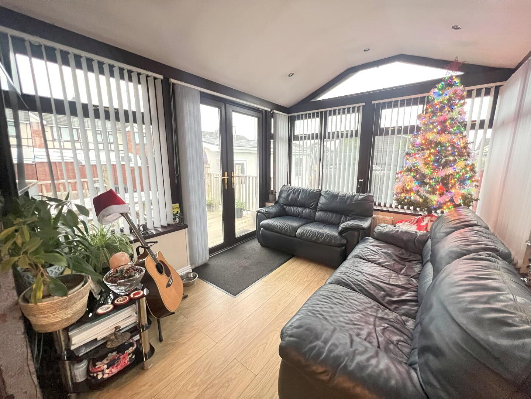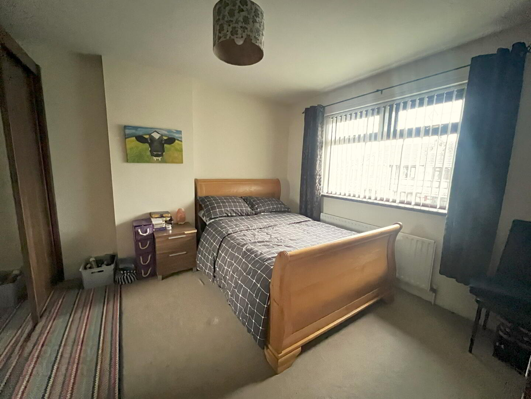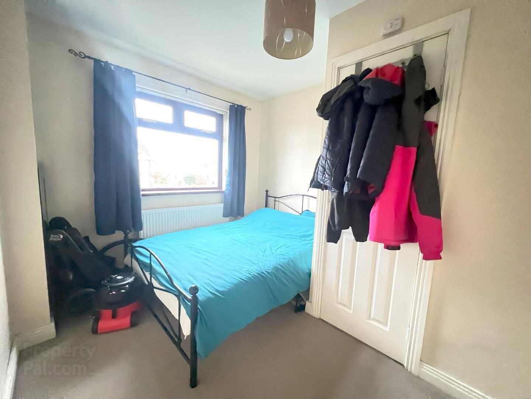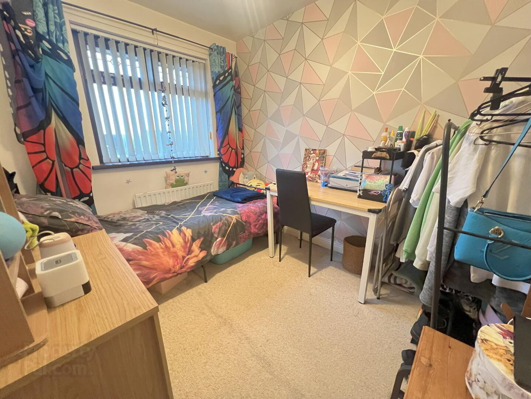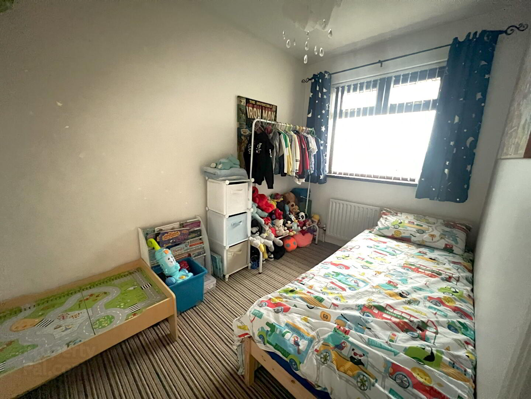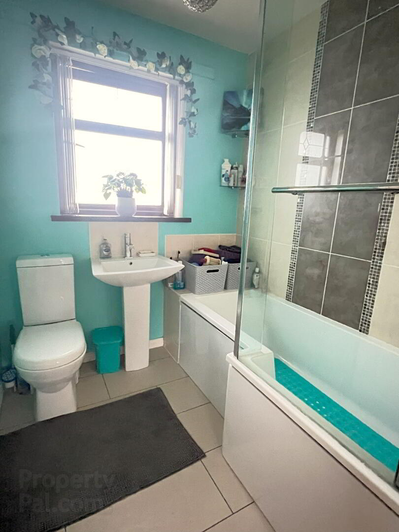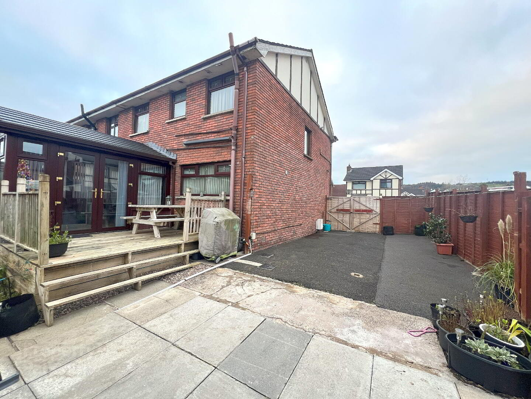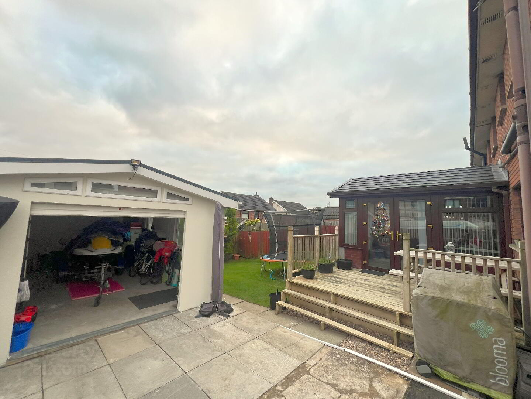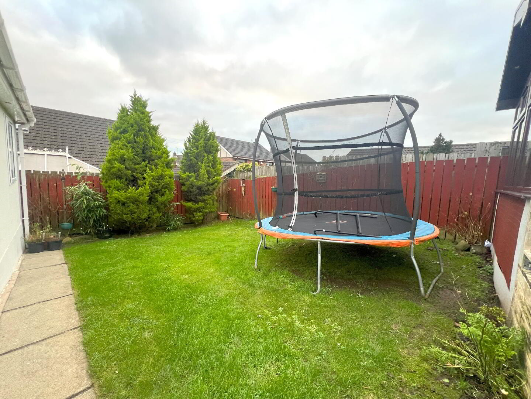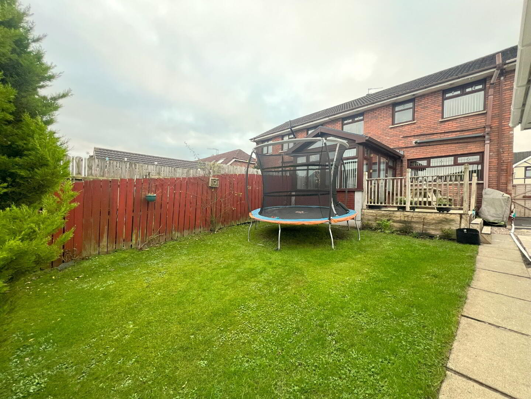37 Knightsbridge,
Lisburn, BT28 3DG
4 Bed Semi-detached House
Sale agreed
4 Bedrooms
2 Bathrooms
2 Receptions
Property Overview
Status
Sale Agreed
Style
Semi-detached House
Bedrooms
4
Bathrooms
2
Receptions
2
Property Features
Tenure
Not Provided
Energy Rating
Heating
Gas
Broadband
*³
Property Financials
Price
Last listed at Asking Price £194,950
Rates
£1,000.78 pa*¹
Property Engagement
Views Last 7 Days
34
Views Last 30 Days
227
Views All Time
9,329
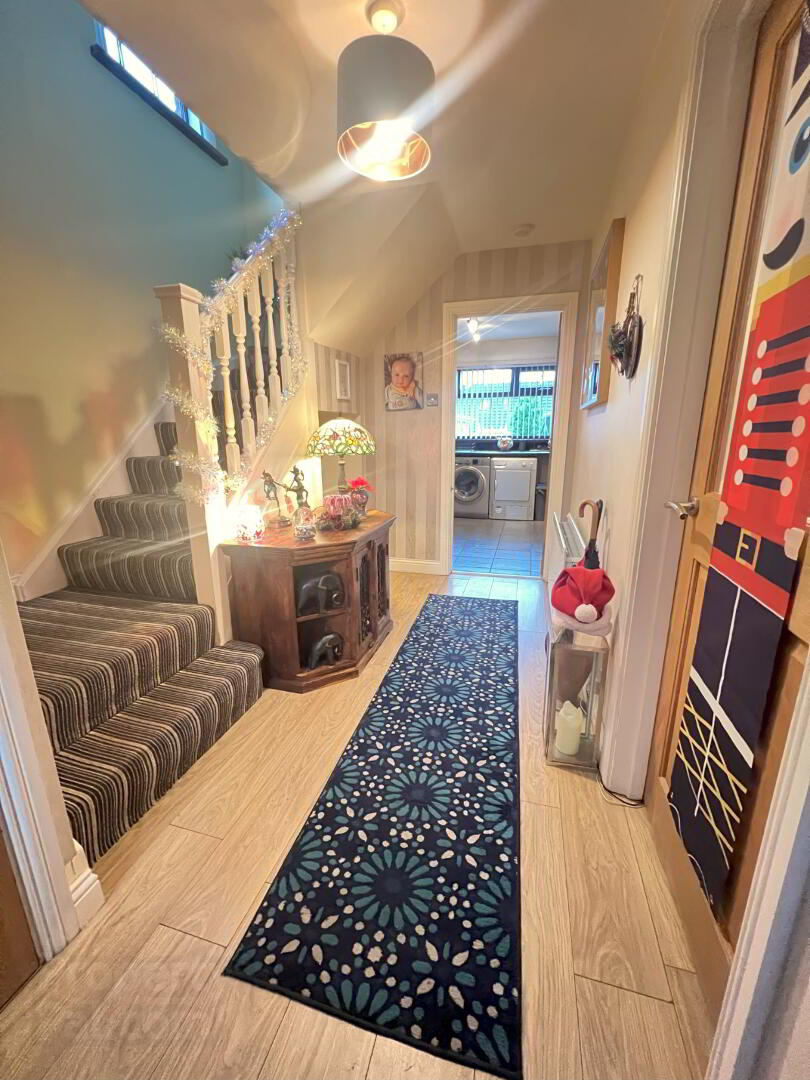
Fabulous four bedroom semi detached home situated just off the Glenavy Road convenient to local schools, shops, public transport as well as Lisburn city centre.
Occupying a generous corner site with enclosed rear garden and tarmac driveway to front. Featuring spacious accommodation with a modern open plan layout and four good sized bedrooms this home would suit a wide variety of potential buyers.
Accommodation;
Entrance hall - Laminate flooring
WC - Comprised of WC wash hand basin.
Living room- 3.64m x 3.78m Laminate flooring open pan to dining area.
Dining room- 2.98m x 2.86m Laminate flooring, double pvc doors to conservatory(purpose built) open plan to;
Kitchen-3.32m x 2.98m Shaker style kitchen with good range of high & low level units. One and a half bowl stainless steel sink and drainer, integrated oven, hob, stainless extractor fan, tiled floor & splash back, plumbed for washing machine.
Conservatory (purpose built)- 3.55m x 2.8m. Laminate flooring recessed lighting, double pvc doors to rear.
First floor;
Bed 1- 3.52m x 3.22m With built in sliding wardrobe.
Bed 2- 3.48m x 2.73m With built in cupboard with gas boiler.
Bed 3- 2.96m x 2.3m
Bed 4- 3m x 1.98m
Bathroom - Three piece suite comprised of WC, Wash hand basin and Bath with shower over and glazed door, tiled splash back.
Outside
Enclosed rear garden area with decking, tarmac driveway leading purpose built garage- 6.59m x 4.08m with power, lighting and up and over roller door, outside light and tap. Front tarmac driveway and landscaped garden.
Gas fired central heating & PVC double glazing
Viewing by appointment only


