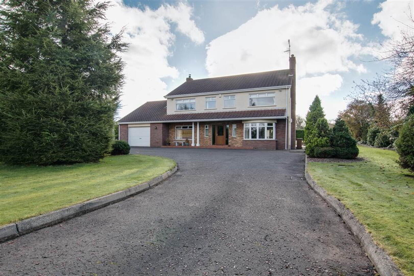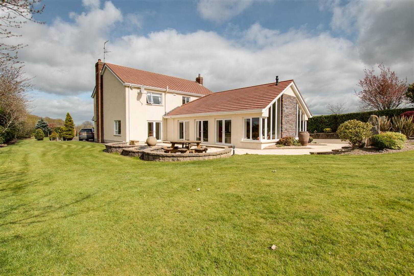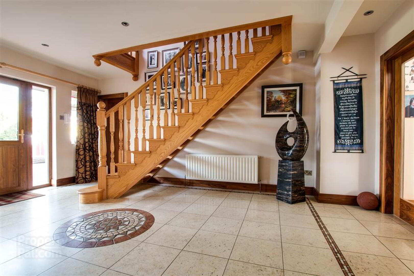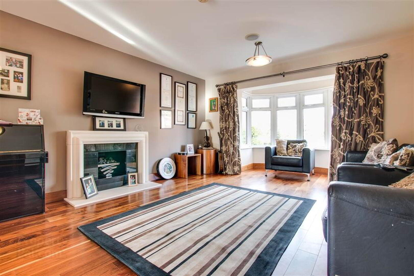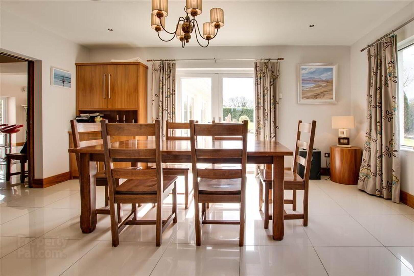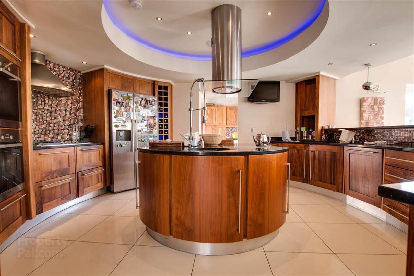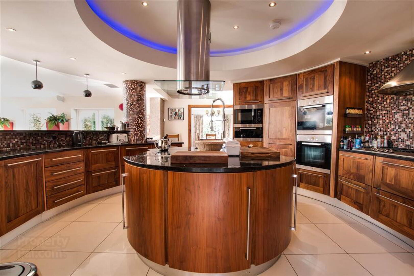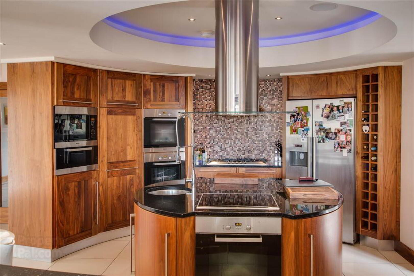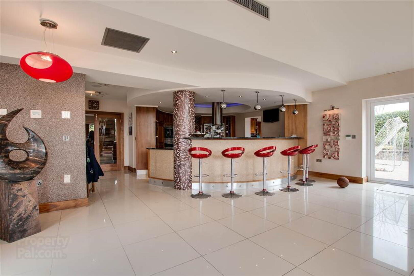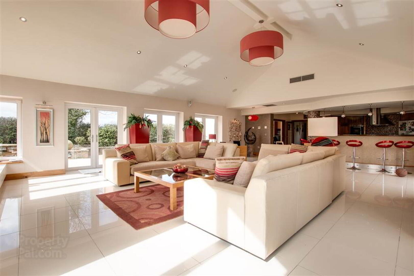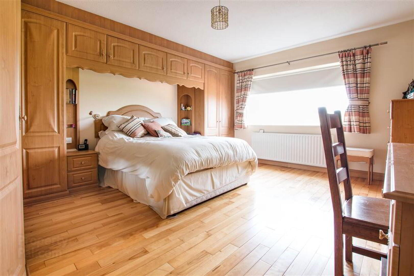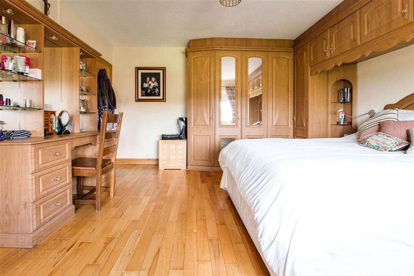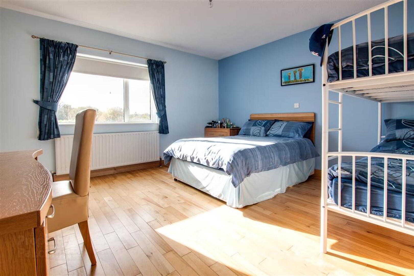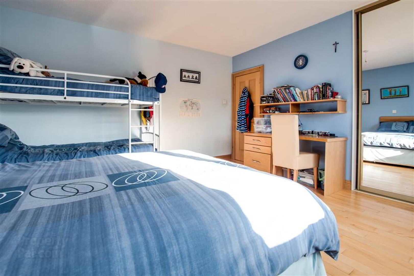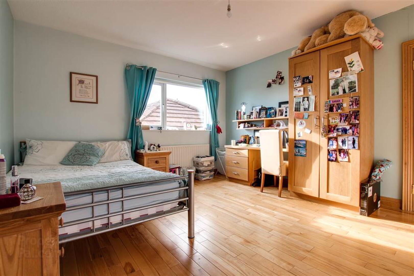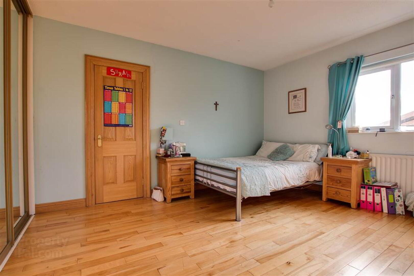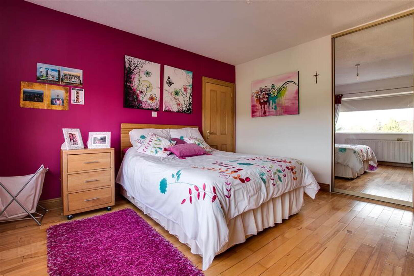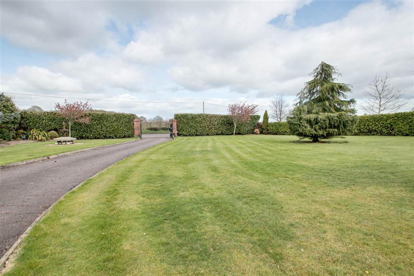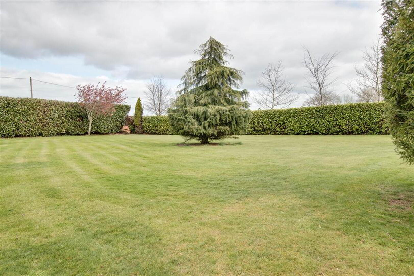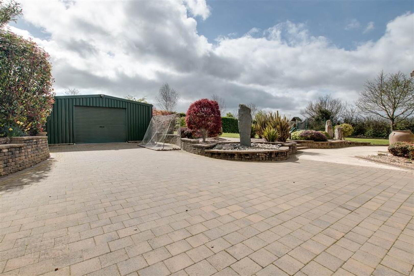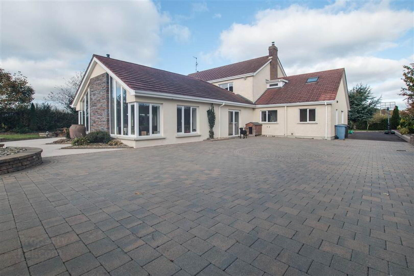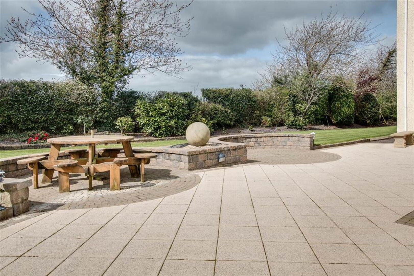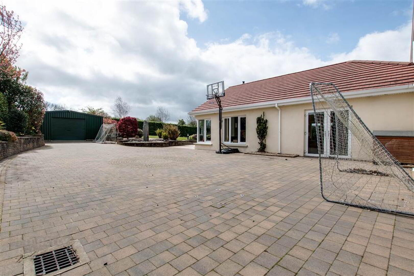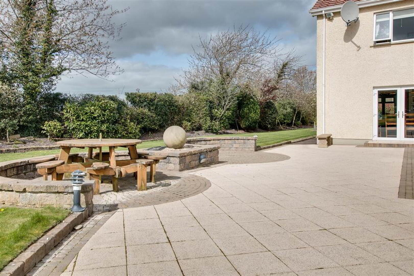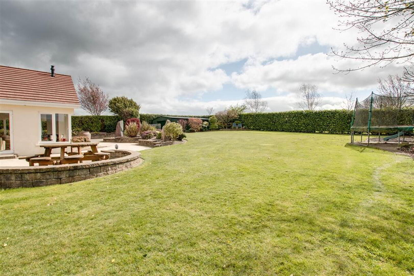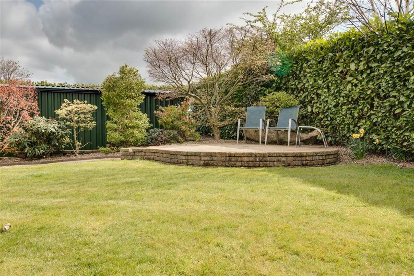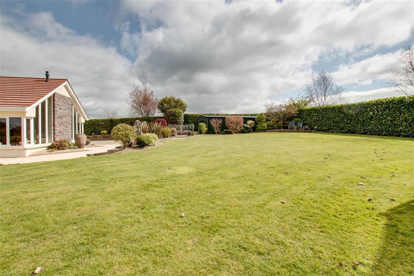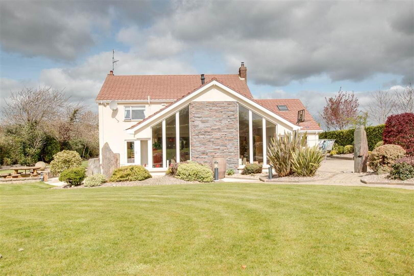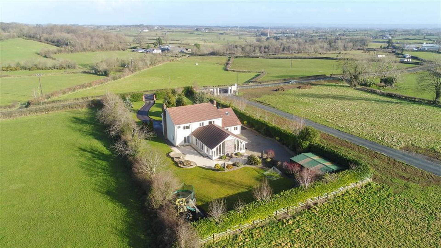50 Aughrim Road,
Magherafelt, BT45 6JY
4 Bed Detached House
Offers Over £650,000
4 Bedrooms
3 Bathrooms
4 Receptions
Property Overview
Status
For Sale
Style
Detached House
Bedrooms
4
Bathrooms
3
Receptions
4
Property Features
Tenure
Not Provided
Energy Rating
Heating
Oil
Property Financials
Price
Offers Over £650,000
Stamp Duty
Rates
Not Provided*¹
Typical Mortgage
Legal Calculator
In partnership with Millar McCall Wylie
Property Engagement
Views Last 7 Days
103
Views Last 30 Days
608
Views All Time
8,150
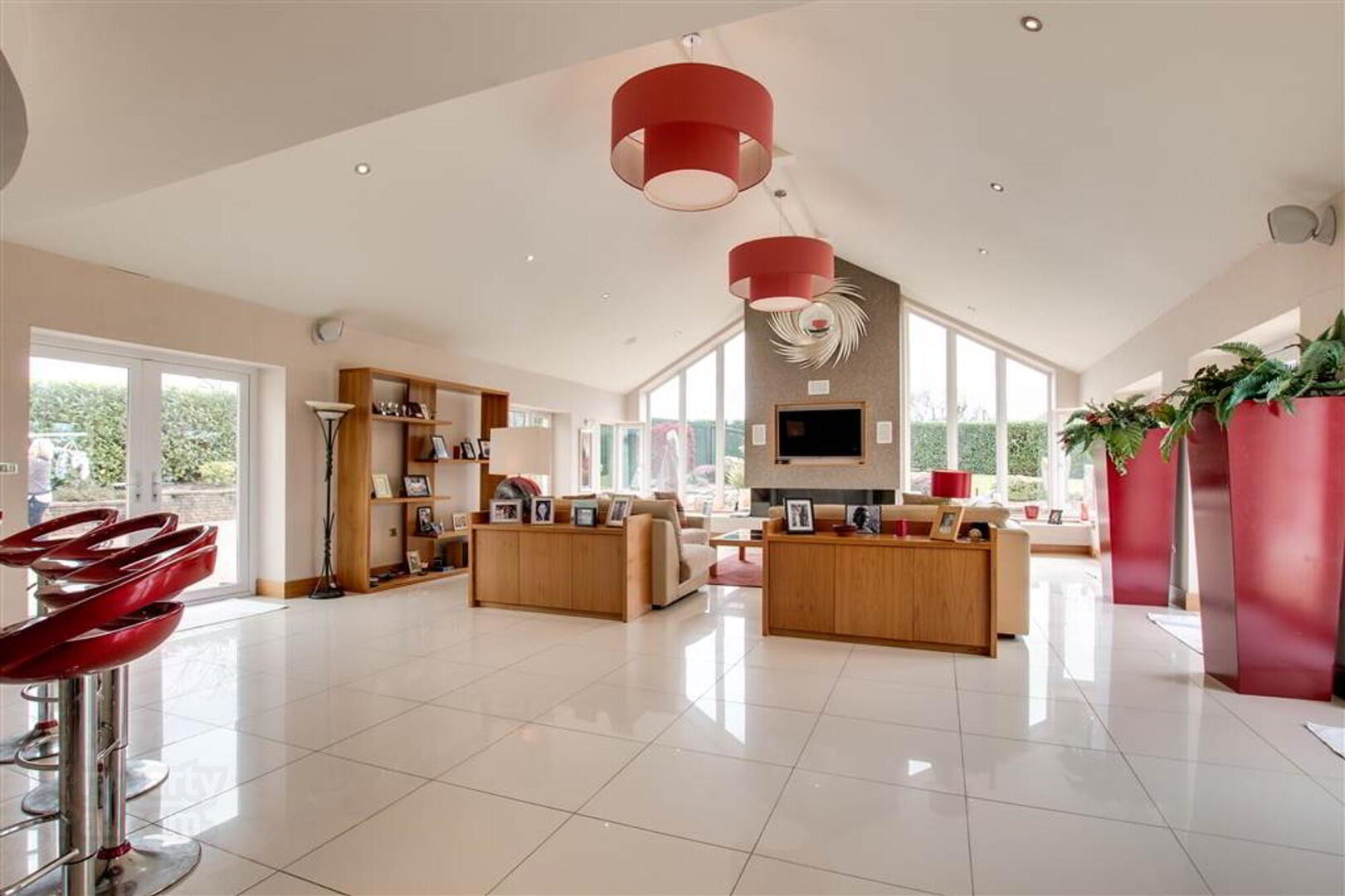
Features
- A spectacular detached residence situated on a spacious rural site located near Magherafelt town centre
- Situated on the sought-after Aughrim Road, the property benefits from proximity to Magherafelt town centre and excellent transport links.
- Set on a large, mature, landscaped site, the grounds offer privacy, beauty, and ample space for outdoor activities, gardening, and entertaining.
- This impressive property spans over 4,000 sqft and has been thoughtfully extended and renovated over the years to achieve an exceptionally high contemporary finish.
- With five reception rooms, the property provides abundant space for relaxation, entertaining, and family living, all finished to exceptional standards.
- At the heart of the home is a stunning bespoke curved chef's kitchen, equipped with high-end appliances. It flows seamlessly into a large open-plan reception area.
- Accommodation includes 4 spacious bedrooms with Master ensuite and potential for a further two ensuite showerooms and a spacious family bathroom
- The bespoke design, high-quality finishes, and modern upgrades throughout make this home a standout example of contemporary luxury.
- The property welcomes you with electronic wrought iron gates where a tarmac driveway leads you through exceptionally kept lawns with trees and shrubs. The rear garden occupies a large deatched garage,
- This exceptional home combines space, style, and location, offering a unique opportunity to own a truly remarkable residence in a desirable setting.
Ground Floor
- ENTRANCE HALL:
- Spacious - feature contemporary wall lighting - open tread oak staircase - feature tiled floor
- FAMILY ROOM:
- Ceiling speakers - feature timber floor
- MUSIC ROOM:
- Feature fireplace with gas fire - ceiling speakers - box bat window - feature sliding doors leading to dining room - solid timber floor
- DINING ROOM:
- Ceiling speakers - patio doors leading to rear - tiled floor
- RECEPTION ROOM:
- Vaulted ceiling - air conditioning - feature fireplace - opening for wall mounted T.V. enclosure with surround sound speaker system - ceiling speakers - tiled floor
- KITCHEN WITH BREAKFAST AREA :
- Beautifully designed bespoke kitchen with solid doors and granite worktops - top of the range miele applicances to include; 5 burner gas hob, 3 ovens and microwave with warming drawer - American style fridge/freezer - integrated dishwasher - feature circular island unit with sink and neff induction hob - curved breakfast bar with seating for 6+ people - feature winerack - ceiling speakers - controlled lighting panel tiled floor
- UTILITY ROOM:
- Excellent range of eye and low level units - granite worktop with sink - integrated dishwasher - integrated deep fat fryer - miele steam oven - plumbed for washing machine and tumble dryer - feature wine rack door leading to garage - tiled floor - part tiled walls
- REAR HALLWAY:
- Cloakroom area - tiled floor
- W.C.
- W.C. - W.H.B. - tiled floor - tiled walls
- ATTACHED GARAGE
- Spacious double garage - electrics and lighting - electric roller door
First Floor
- LANDING:
- Spacious - feature storage unit - spacious hotpress - access to attic via loft ladder (attic mostly floored) - wooden floor - wooden ceiling
- MASTER BEDROOM:
- Excellent range of fitted units including dressing table - wooden floor
- ENSUITE SHOWER ROOM:
- Shower - vanity unit with W.H.B. - W.C. - electric shaver point - tiled floor - tiled walls
- BEDROOM (4):
- Built in sliderobes - wooden floor
- BEDROOM (3):
- Wooden floor - door leading to area plumbed for an ensuite
- BEDROOM (2):
- Built in wardrobes - wooden floor - door leading to area with dressing room and plumbed for ensuite
- BATHROOM:
- Feature corner spa bath - shower - heated chrome towel rail - W.C. - W.H.B. - tiled floor - part tiled walls
Directions
Magherafelt


