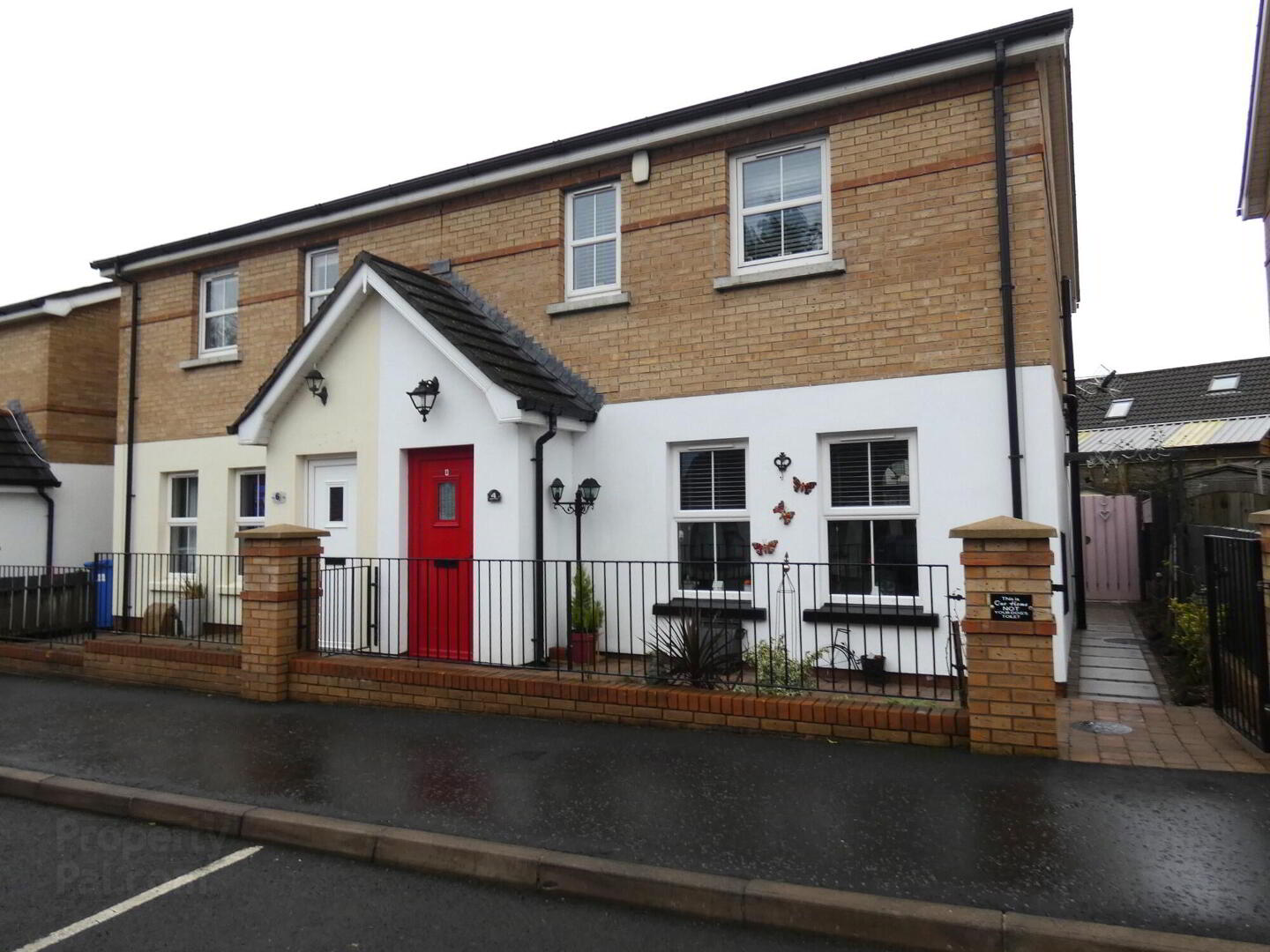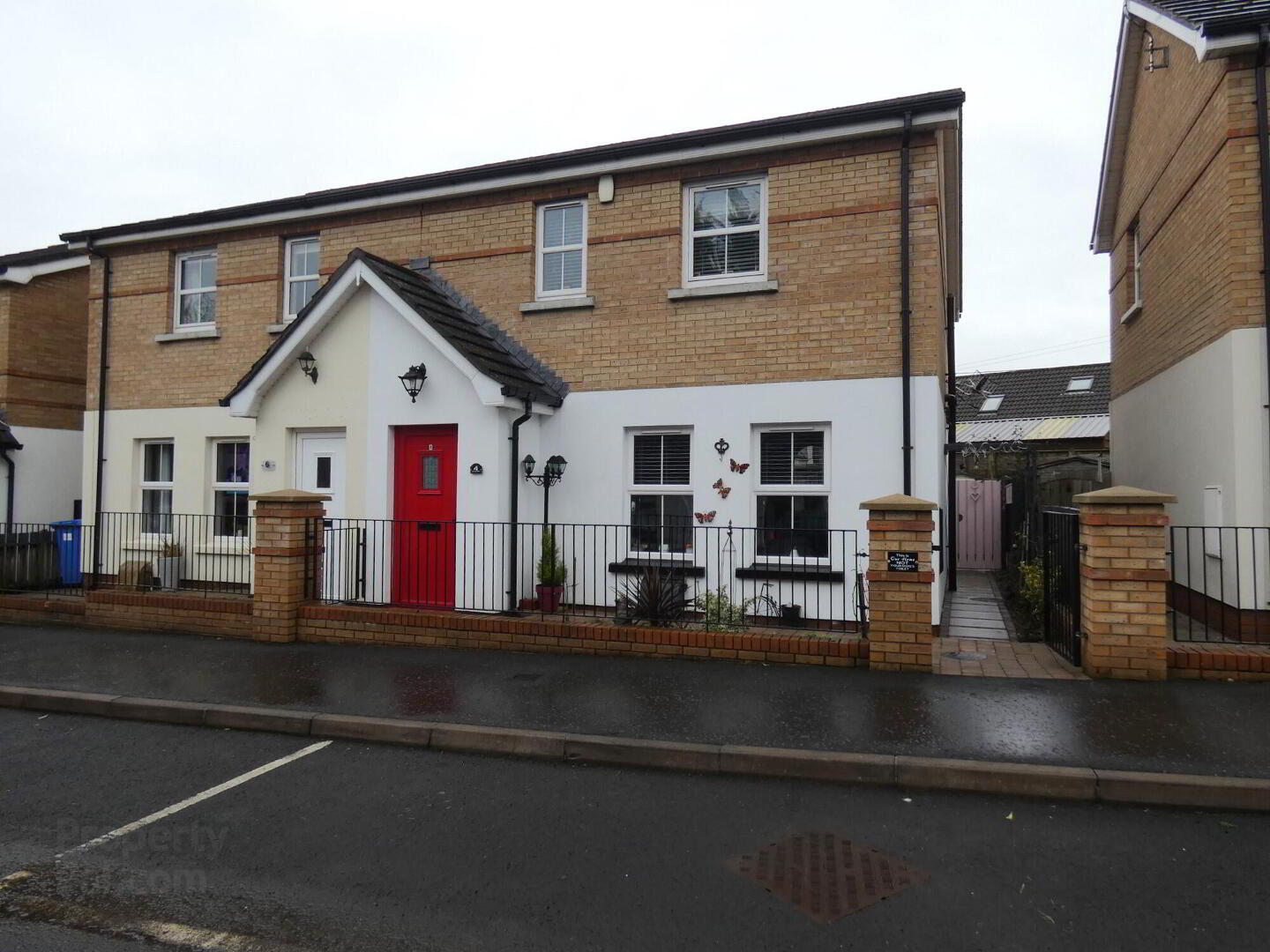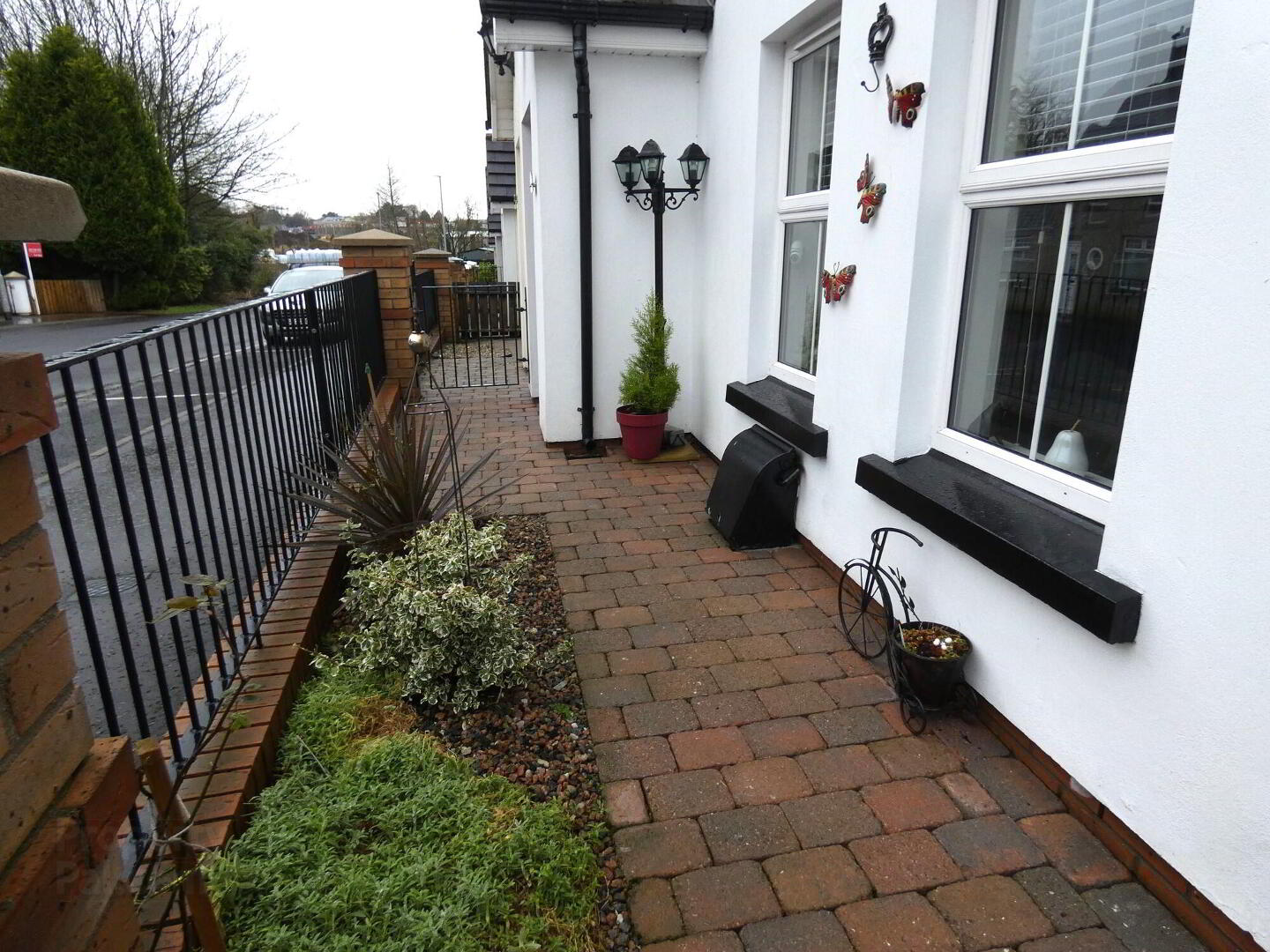


4 Milltown Avenue,
Ballymoney, BT53 6RF
A Fantastic 3 Bedroom (1 Ensuite) Semi Detached House in a Super Convenient Location
Offers Over £174,950
3 Bedrooms
1 Reception
Property Overview
Status
Under Offer
Style
Semi-detached House
Bedrooms
3
Receptions
1
Property Features
Tenure
Not Provided
Energy Rating
Broadband
*³
Property Financials
Price
Offers Over £174,950
Stamp Duty
Rates
£980.40 pa*¹
Typical Mortgage
Property Engagement
Views Last 7 Days
231
Views Last 30 Days
1,357
Views All Time
7,142

Features
- Gas heating.
- Upvc double glazed windows.
- Good decorative order throughout.
- Well proportioned 3 bedroom (1 ensuite) 1 ½ reception room accommodation.
- Low maintenance garden areas.
- Conveniently located within walking distance to the Milltown Service Station with its shops, fast food outlets and off license.
- Within walking distance of the town centre with its numerous amenities including shops, schools, bus and railway stations.
- Within easy access of main commuting routes to Coleraine, Ballymena and further afield.
We are delighted to offer for sale this spacious 3 bedroom (1 ensuite), 1 ½ reception room semi detached house conveniently located to Ballymoney town centre and its numerous amenities.
The property is very well presented by the current owners and benefits from having gas heating, has upvc double glazed windows and has a burglar alarm in this well proportioned modern family home.
Externally the property has low maintenance gardens to the front and rear with decorative wrought iron railings and entrance gate to the front of the property. A delightful outdoor entertainment area is to the rear with summer house and decking area together with patio area.
Within walking distance to the Milltown Service Station with its shops, fast food outlets and off license this property is sure to appeal to a wide range of prospective purchasers.
Early viewing is highly recommended to fully appreciate the location and proportions of this super modern family home.
Viewing is strictly by appointment only.
- Entrance Hall
- Telephone point, non slip vinyl floor, upvc entrance door, staircase to first floor.
- Lounge
- 4.37m x 4.34m (14'4 x 14'3)
Wood laminate flooring, telephone and T.V. point. - Separate W.C
- With w.c, wash hand basin, tiled splashback, tiled floor, extractor fan.
- Kitchen/Dinette
- 5.56m x 4.09m (18'3 x 13'5)
(at widest points)
With an attractive range of high gloss eye and low level units including 4 ring gas hob, Logik electric fan oven including grill, stainless steel extractor fan, integrated fridge freezer, plumbed for an automatic washing machine, part tiled walls, tiled floor, french doors to rear garden/patio entertainment area. - First Floor Accommodation
- Spacious landing area, access to roofspace storage.
Airing Cupboard
Shelved with radiator. - Bathroom and W.C combined
- 2.84m x 2.03m (9'4 x 6'8)
With fitted suite including bath, w.c, wash hand basin, tiled splashback, Redring expressions electric shower, tiled cubicle, tiled around bath, ceiling downlights, extractor fan. - Bedroom 1
- 3.58m x 3.45m (11'9 x 11'4)
(plus entrance)
Wood laminate flooring, Ensuite with thermostatic shower, tiled cubicle, w.c, wash hand basin, tiled splashback, ceiling downlights, extractor fan, wood laminate flooring. - Bedroom 2
- 3.78m x 3.25m (12'5 x 10'8)
(including entrance)
Wood laminate flooring. - Bedroom 3
- 2.64m x 2.34m (8'8 x 7'8)
- EXTERIOR FEATURES
- Summer House
- 3.66m x 2.44m (12'0 x 8'0)
(Approx)
With pedestrian door, 2 windows, upvc fold up picture window, light and power points. - Tool Shed
- 1.83m x 0.91m (6'0 x 3'0)
- Upvc fascia and soffits.
- Decorative wrought iron railings and entrance gate to front of the property.
- Brick pavia pathway to front of property.
- Outside light to front of property.
- Brick pavia/pathway to side of the property leading to the rear garden.
- Outside light to rear garden area.
- Outside tap to rear garden area.
- Decking area with pvc mats to rear garden.
Directions
Leave Ballymoney town centre along Castle street and continue along onto the Milltown road (passing the Milltown Service Station on the right). Then take the next road on the right onto the Ballybrakes road and then take the first road on the left into Milltown Avenue. The property is located along on the left hand side.





