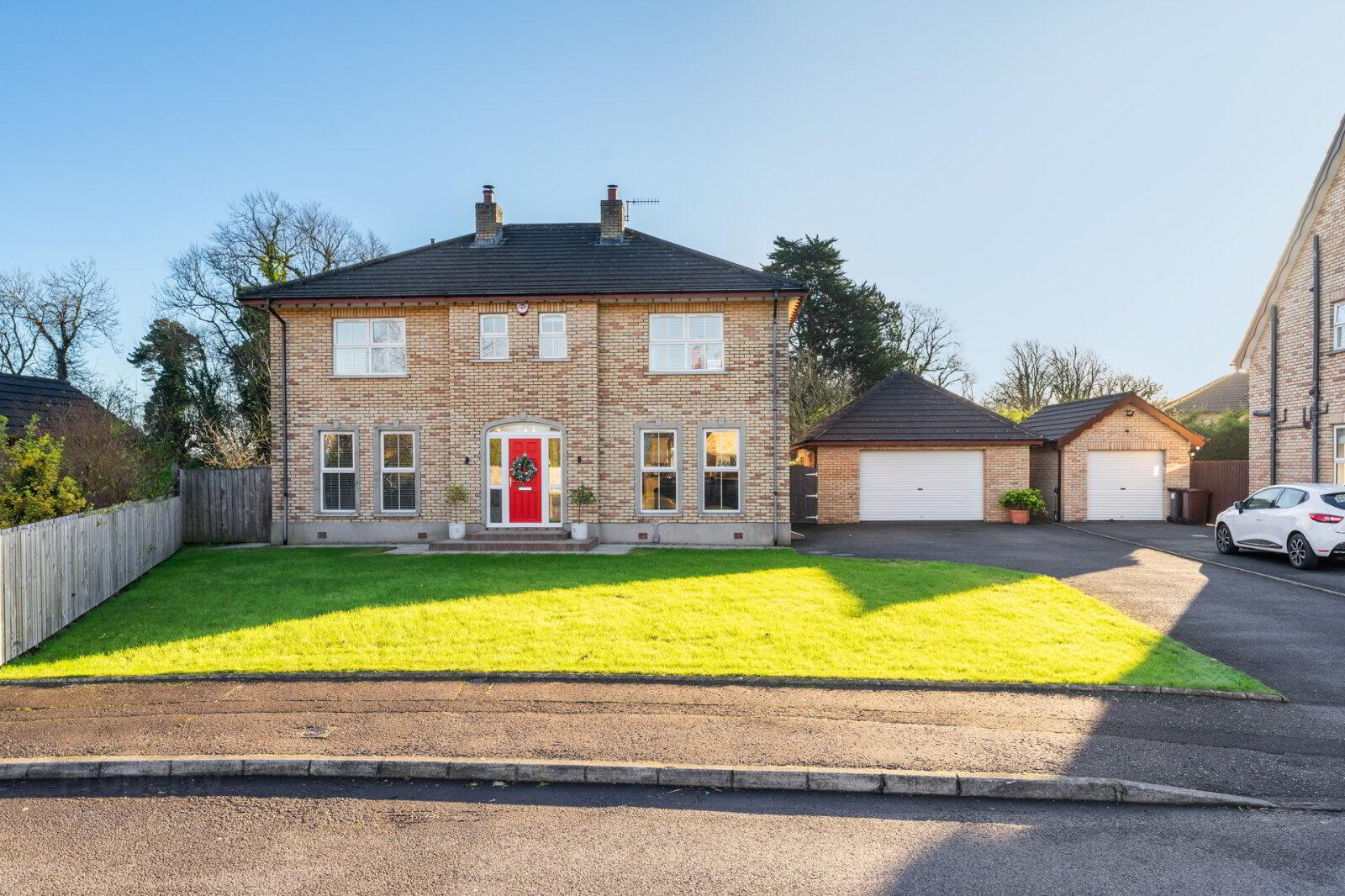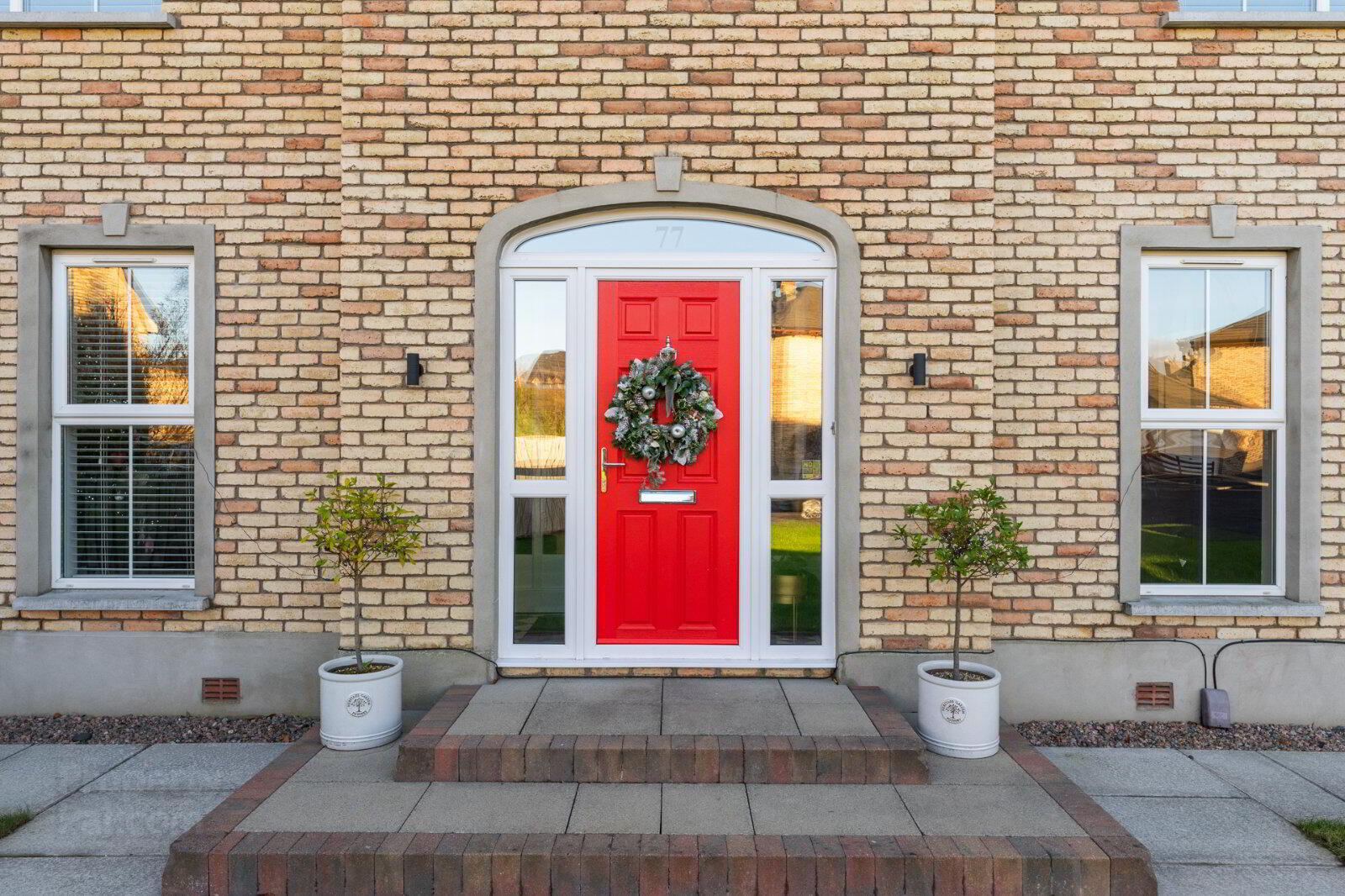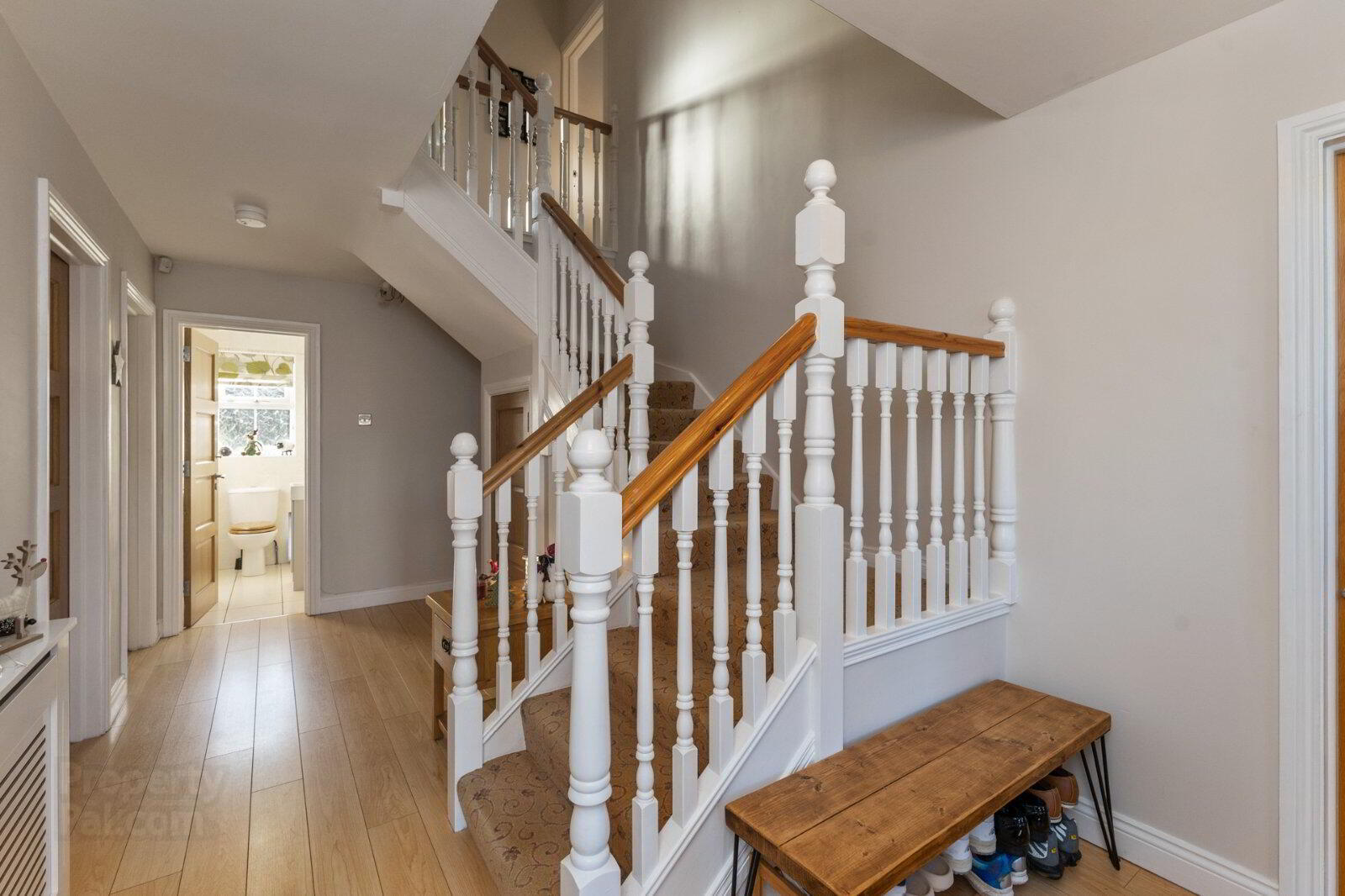


77 Lynda Meadows,
Newtownabbey, BT37 0AT
4 Bed Detached House
Asking Price £425,000
4 Bedrooms
3 Bathrooms
4 Receptions
Property Overview
Status
For Sale
Style
Detached House
Bedrooms
4
Bathrooms
3
Receptions
4
Property Features
Tenure
Not Provided
Heating
Gas
Broadband
*³
Property Financials
Price
Asking Price £425,000
Stamp Duty
Rates
£2,375.36 pa*¹
Typical Mortgage
Property Engagement
Views Last 7 Days
2,528
Views All Time
13,368

Features
- Impressive Detached Family Home
- Exceptionally Presented Accommodation
- Ground Floor Cloakroom and WC
- Four Reception Rooms on Ground Floor
- Bedroom One with Ensuite
- Four Double Bedrooms on First floor
- Open Plan Kitchen / Dining / Living Area
- Utility Area with Access to Rear Garden
- Gas Fired Central Heating and Double Glazing
- Detached Double Garage
- Driveway Parking for Several Cars
- Superb Corner Site with Generous Gardens and Private Patio Area
- Short Stroll to Jordanstown Train Station and Within Comfortable Commuting Distance of Belfast City Centre
- Popular and Convenient Residential Location off Jordanstown Road
- Entrance
- uPVC double glazed entrance door with stained glass side panels
- Entrance Porch
- Wood inner door with glass side panels and tiled floor
- Hallway
- Wood stripprd floor, under stairs storage
- Living Room
- 5.18m x 4.27m (16'12" x 14'0")
Laminated wood floor, wood burning stove with marble surround - Dining Room
- 4.24m x 3.56m (13'11" x 11'8")
Laminate wood floor, French doors to... - Sun Room/Snug
- 4.06m x 3.73m (13'4" x 12'3")
Laminate wood floor. Access to rear - Ground floor WC
- Low flush WC, wash hand basin with vanity unit and mixer taps, tiled floor and walls, recessed lighting
- Open Plan Kitchen
- 6.96m x 5.23m (22'10" x 17'2")
An excellent range of fitted high and low level untis with centerpiece island providing polished granite work surfaces. Space for Rangemaster with 5 ring hob and double oven, including extractor hood over, fridge and dishwasher. Central island unit for dining up to six. Sliding Bi-fold doors to south facing patio and garden. Open plan into utility area and formal dining / living area. - Landing
- Access to loft, built in storage
- Bedroom 1
- 4.42m x 4.3m (14'6" x 14'1")
Built in sliding wardrobe, panelled wall - Ensuite
- Corner shower unit with glass shower screen, pedestal wash hand basin with mixer taps, low flush WC, tiled walls, recessed lighting, tiled floor
- Bedroom 2
- 4.27m x 4.24m (14'0" x 13'11")
- Bathroom
- Walk in shower with rain head and waterfall shower head, low flush WC, wash hand basin with vanity unit and mixer tap, free standing bath, heated towel rail, recessed lighting, tiled walls and tiled floor
- Bedroom 3
- 4.24m x 4.22m (13'11" x 13'10")
- Bedroom 4
- 3.68m x 3.25m (12'1" x 10'8")
Built in sliding wardrobes - Double Garage
- 5.82m x 5.5m (19'1" x 18'1")
- Outside
- Immaculately landscaped gardens laid in lawn with flowerbeds containing a pleasant range of shrubs, flowers and mature trees, attractive, spacious patio area. Outdoor tap and security light.





