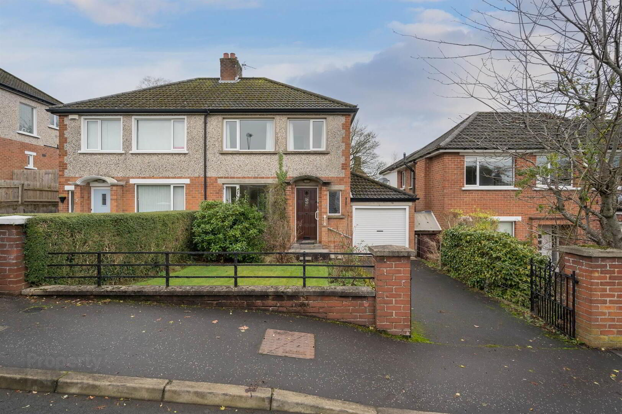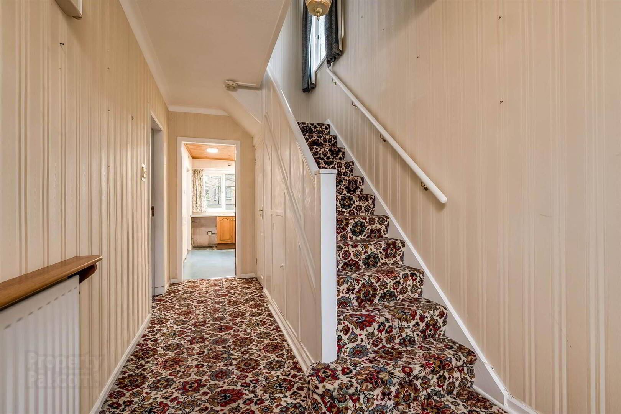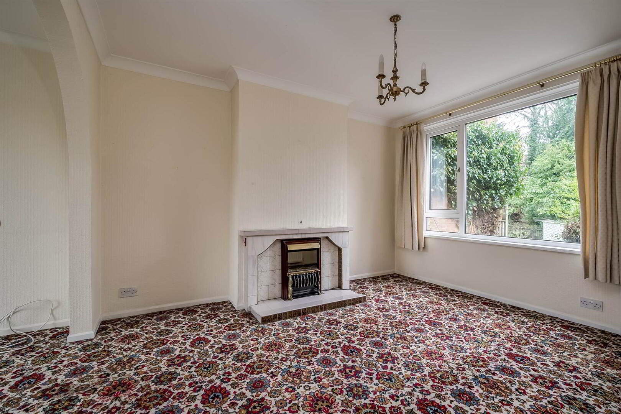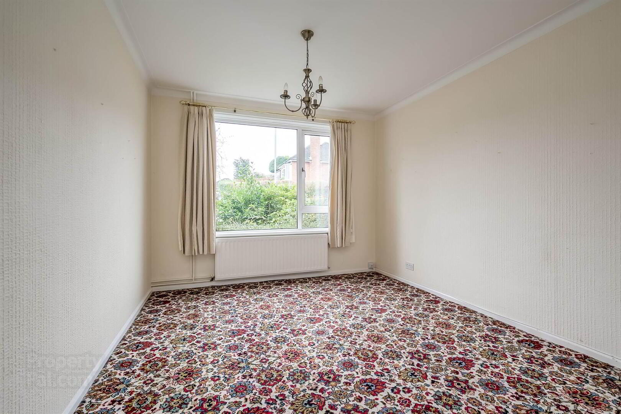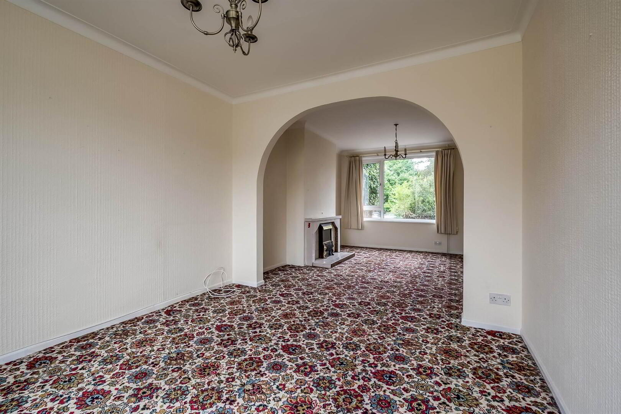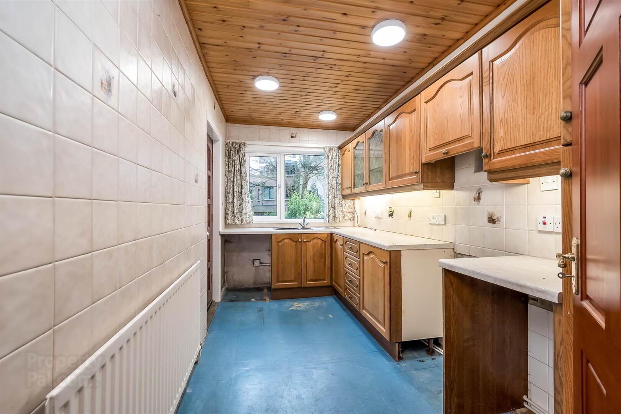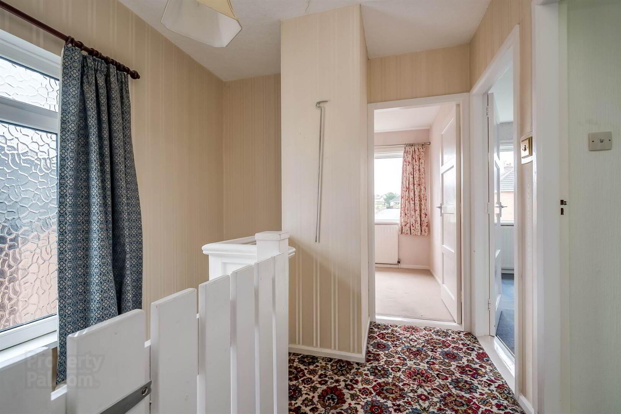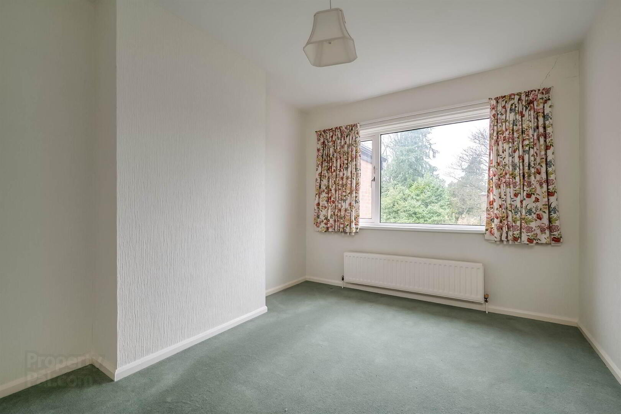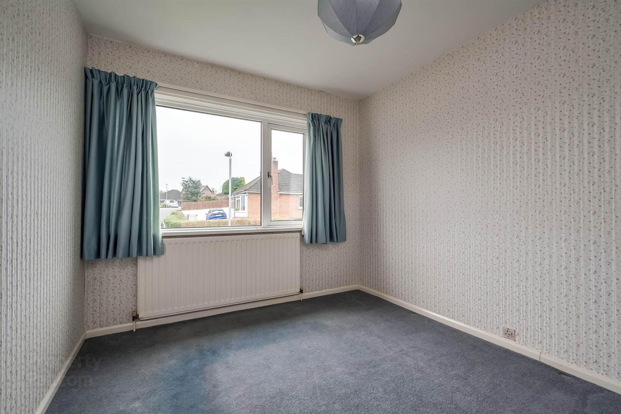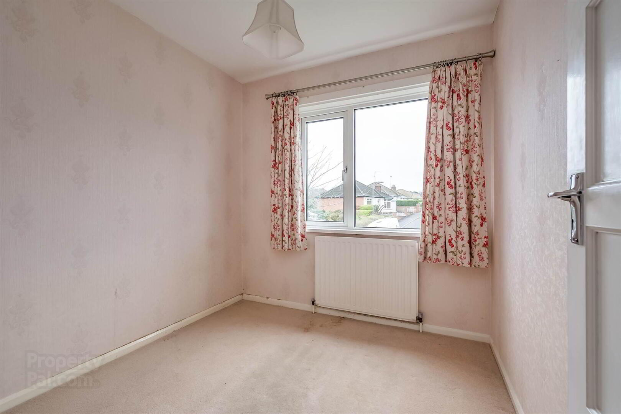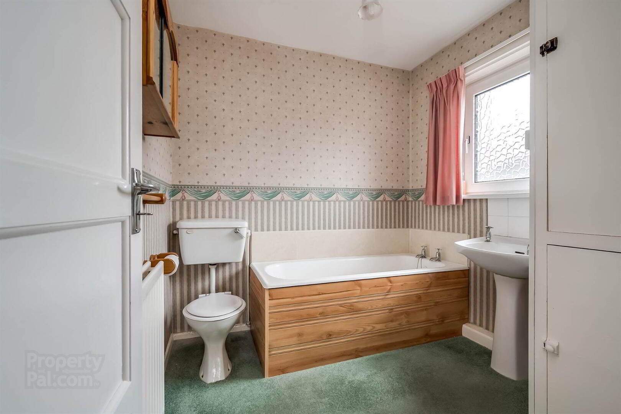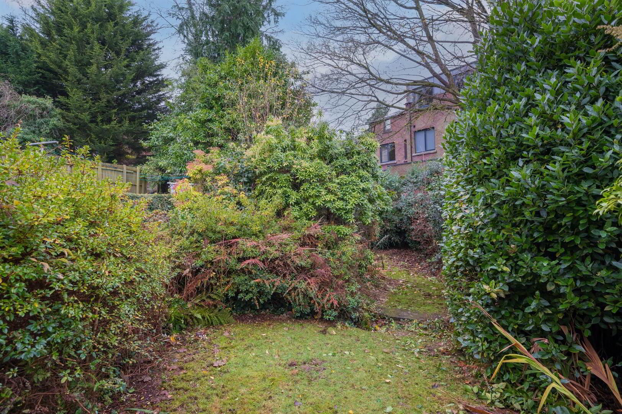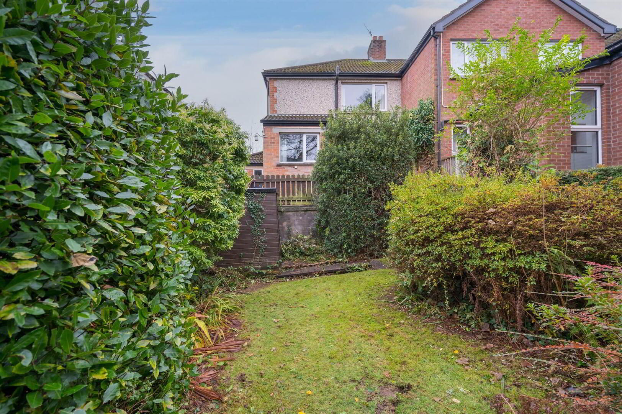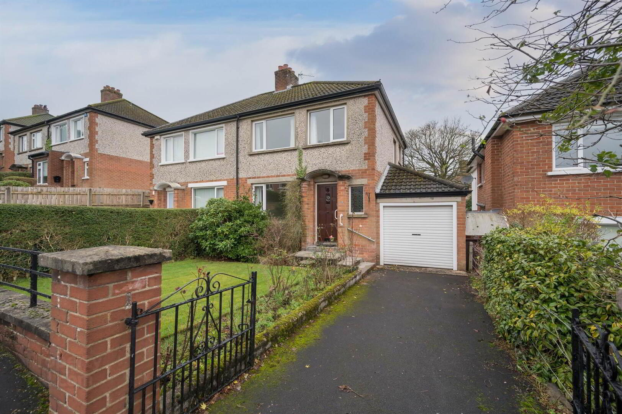5 Fairway Avenue,
Belfast, BT9 5NL
3 Bed Semi-detached House
Sale agreed
3 Bedrooms
1 Reception
Property Overview
Status
Sale Agreed
Style
Semi-detached House
Bedrooms
3
Receptions
1
Property Features
Tenure
Leasehold
Energy Rating
Heating
Oil
Broadband
*³
Property Financials
Price
Last listed at Offers Over £227,500
Rates
£1,822.67 pa*¹
Property Engagement
Views Last 7 Days
30
Views Last 30 Days
179
Views All Time
13,276
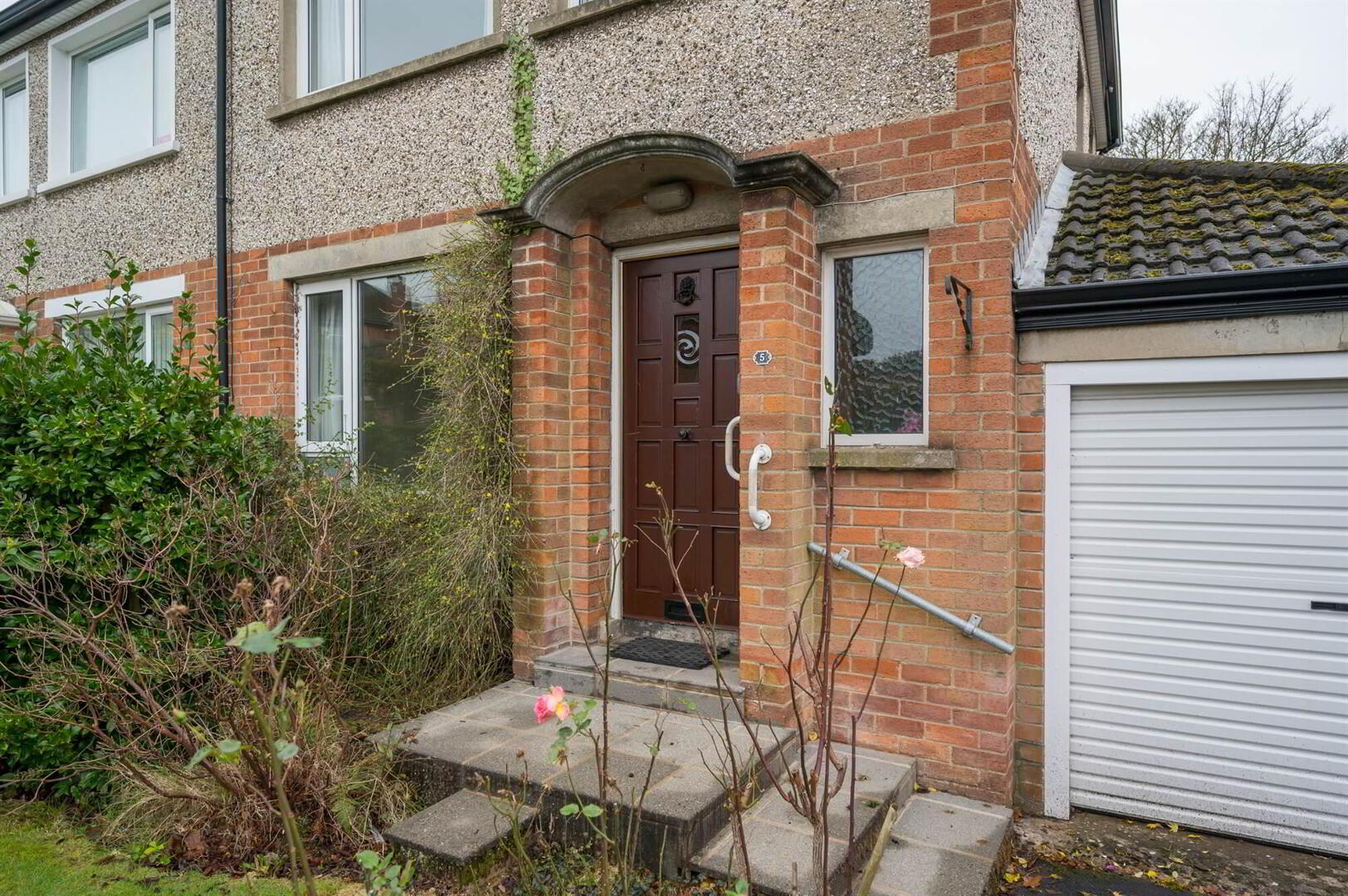
Features
- Attractive Well Cared for Three Bedroom Semi-detached with Delightful Mature Gardens
- Entrance Hall with Cloakroom/wc
- Open Plan Lounge to Dining Room
- Fitted Kitchen with Casual Dining Area and Access to Rear Garden
- Three Well Proportioned Bedrooms
- Main Bathroom
- Oil Heating / Double Glazed Windows
- A host of amenities only a short distance walk including; shops, transport facilities, Lady Dixon Park and Malone and Dunmurry Golf Clubs.
- Delightful Rear Gardens with Mature Hedging and Trees, Front Lawns, Driveway parking and Detached Garage
- Priced to Allow for Modernisation Throughout
The property offers one open plan reception room, fitted kitchen, three bedrooms and bathroom. The house is priced to allow for full modernisation.
It is sure to appeal to a wide range of purchasers including; young families, couples and downsizers.
Ground Floor
- Hardwood front door and glazing to . . .
- ENTRANCE HALL:
- CLOAKROOM/WC:
- Low flush wc, wash hand basin, uPVC sheeted walls, extractor fan.
- LOUNGE OPEN PLAN TO DINING ROOM:
- 7.62m x 3.15m (25' 0" x 10' 4")
Tiled fireplace, cornice ceiling. - MODERN FITTED KITCHEN WITH CASUAL DINING:
- 4.11m x 2.06m (13' 6" x 6' 9")
Range of high and low level units, work surfaces, 1.5 bowl single drainer sink unit, space for fridge, plumbed for washing machine, part tiled walls, tongue and groove ceiling.
First Floor
- LANDING:
- Access to roofspace.
- BEDROOM (1):
- 3.35m x 2.79m (11' 0" x 9' 2")
(at widest points). - BEDROOM (2):
- 3.96m x 2.95m (13' 0" x 9' 8")
(at widest points). - BEDROOM (3):
- 2.46m x 2.41m (8' 1" x 7' 11")
(at widest points). Built-in robe. - BATHROOM:
- Comprising low flush wc, pedestal wash hand basin, panelled bath, airing cupboard.
Outside
- Rear garden in lawns, trees and bushes. Paved patio to side. Access to . . .
- ATTACHED GARAGE
- Oil fired boiler.
- uPVC oil tank. Garden shed, outside tap.
Directions
From house of sport roundabout take Upper Malone Road then Fairway Avenue is on the left hand side after the Dub Stores.


