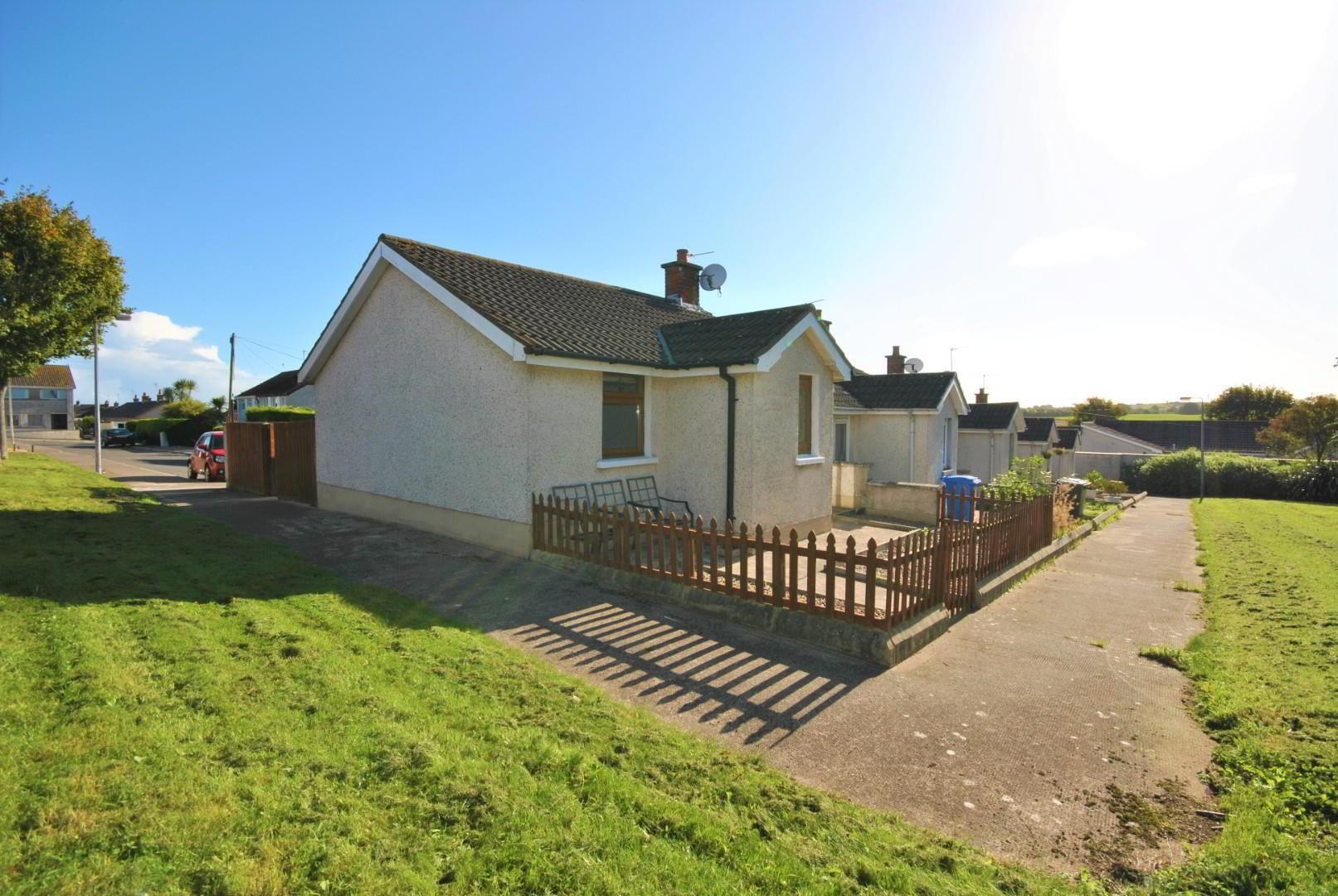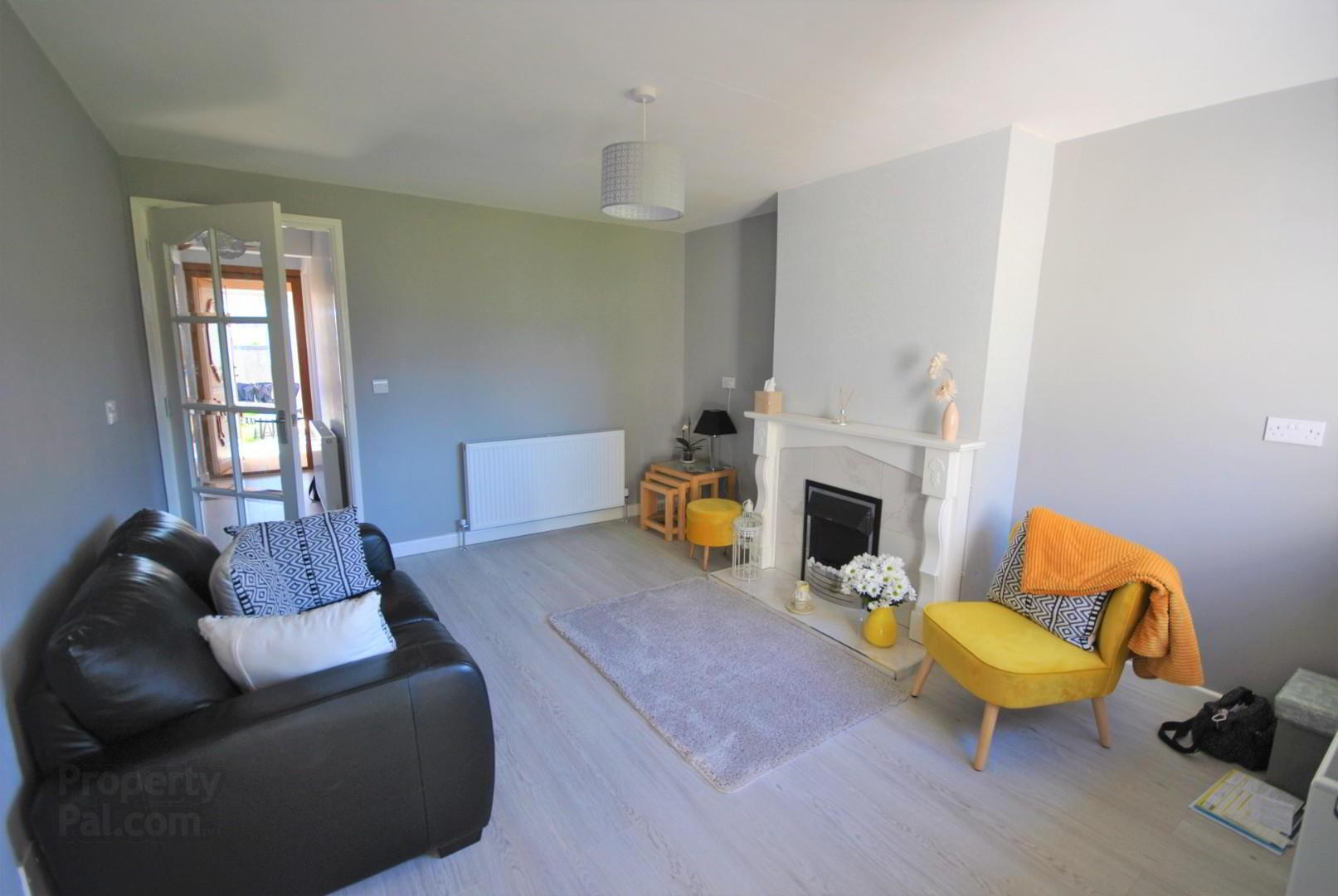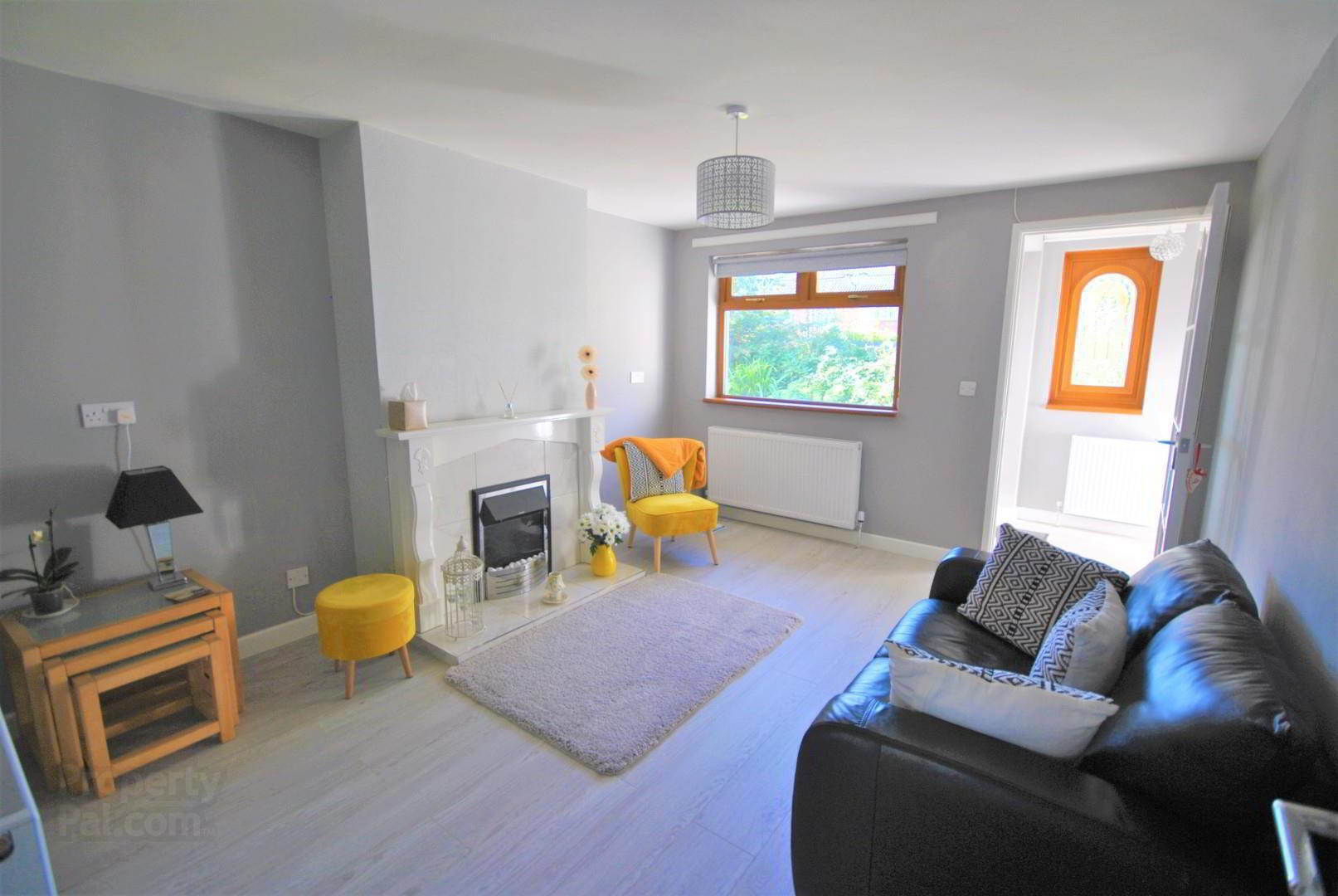


1 Nelson Park,
Groomsport, BT19 6LB
1 Bed Bungalow
£750 per month
1 Bedroom
1 Bathroom
1 Reception
Property Overview
Status
To Let
Style
Bungalow
Bedrooms
1
Bathrooms
1
Receptions
1
Available From
16 Dec 2024
Property Features
Furnishing
Unfurnished
Energy Rating
Property Financials
Deposit
£750
Property Engagement
Views All Time
300

Features
- Exceptionally Well-Presented One-Bedroom Bungalow
- Desirable Groomsport Location
- Modern Kitchen/Dining
- Newly Installed Bathroom
- Gas Fired Central Heating System
- uPVC Double Glazed
- Conservatory
- Short Stroll From Groomsport Bay Beach
A recently refurbished one-bedroom bungalow, superbly positioned off the Donaghadee Road, just a short stroll from Groomsport Bay Beach and its many amenities.
An exceptionally well-presented one-bedroom bungalow holding a prime end of cul-de-sac position. With a newly installed kitchen and bathroom, conservatory, and a delightful outlook, we expect significant interest in this unique Groomsport rental opportunity.Internally, the property comprises an entrance porch, a bright lounge, conservatory with victorian style tiling, a separate dining/kitchen with an extensive range of units, one excellent-sized bedroom, and a newly installed, modern bathroom suite.
The property further benefits from a gas-fired central heating system, and uPVC double glazing.
Externally, there is generous communal parking and garden spaces, private patio/yard areas, and a delightful outlook from all the main rooms.
Socially responsible viewings are available strictly through Pinkertons.
- Entrance Porch
- uPVC front door. Plank-style flooring.
- Lounge 4.11m x 3.45m (13'6 x 11'4)
- Plank-style flooring. Fireplace with marble tiled hearth.
- Entrance Hall
- Built-in storage. Concealed gas boiler.
- Kitchen/Dining 4.37m x 2.67m (14'4 x 8'9)
- Excellent range of high and low-level kitchen units with woodblock effect laminate work surfaces. Electric hob with oven under and extractor hood over. Fridge freezer space. Plumbed for washing machine/dishwasher. Stainless steel sink and drainer with mixer tap. Part tiled walls. Plank-style flooring.
- Conservatory 3.23m x 2.67m (10'7 x 8'9)
- Victorian-style tiled floor.
- Bathroom
- Modern white suite comprising - low flush WC, wash hand basin and fully tiled quadrant style shower cubicle. Ceramic tile floor. Part tiled walls. Extractor fan.
- Master Bedroom 4.55m x 3.00m (14'11 x 9'10)
- Outside Front
- Communal gardens. Paved patio/stones.
- Outside Rear
- Paved patio. Vertical panel fencing/gate.
- Directions
- Travelling along Donagahdee Road past the Boat Club, turn left Springwell Drive, turn left into Springwell Avenue then right into Nelson Park.







