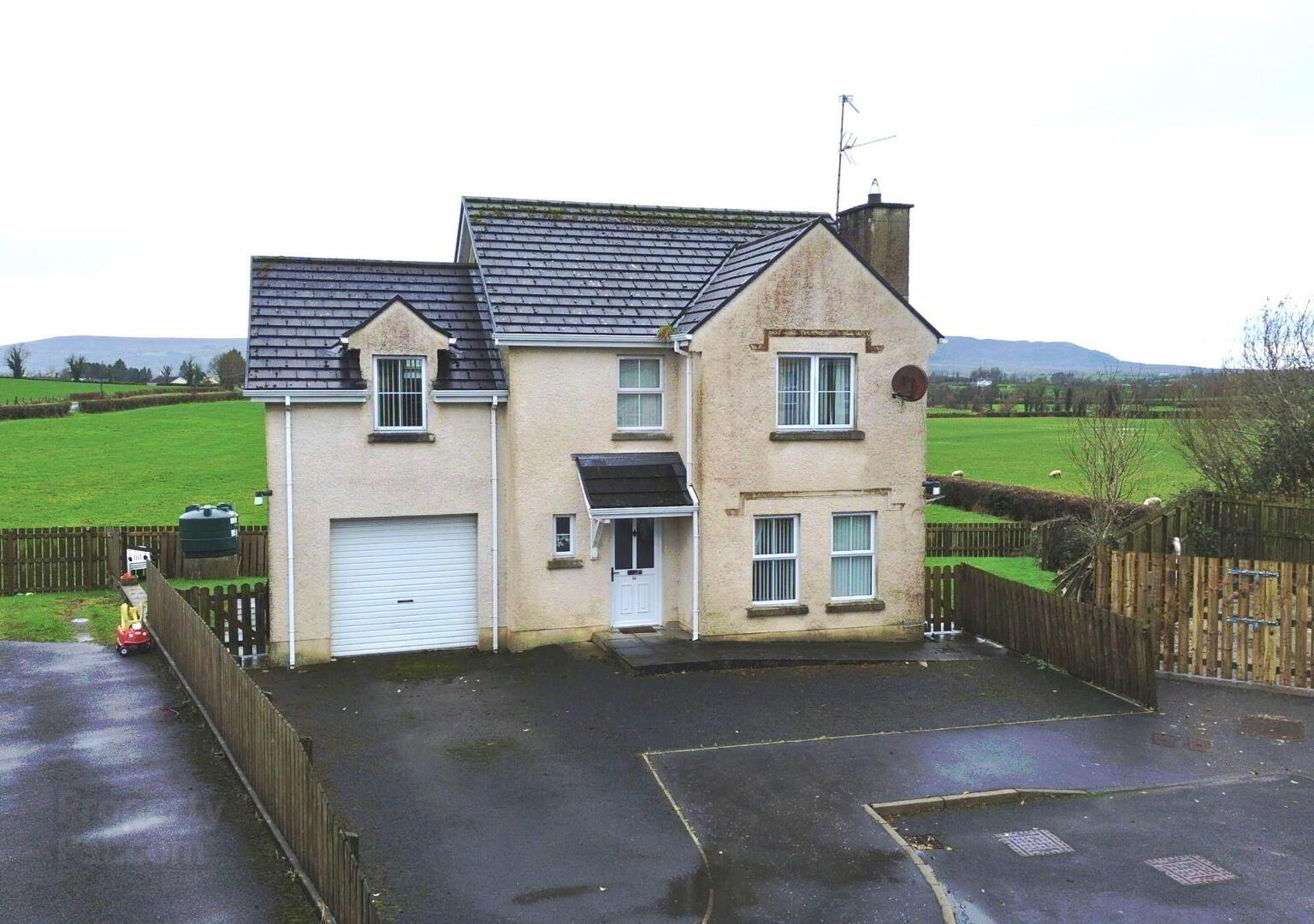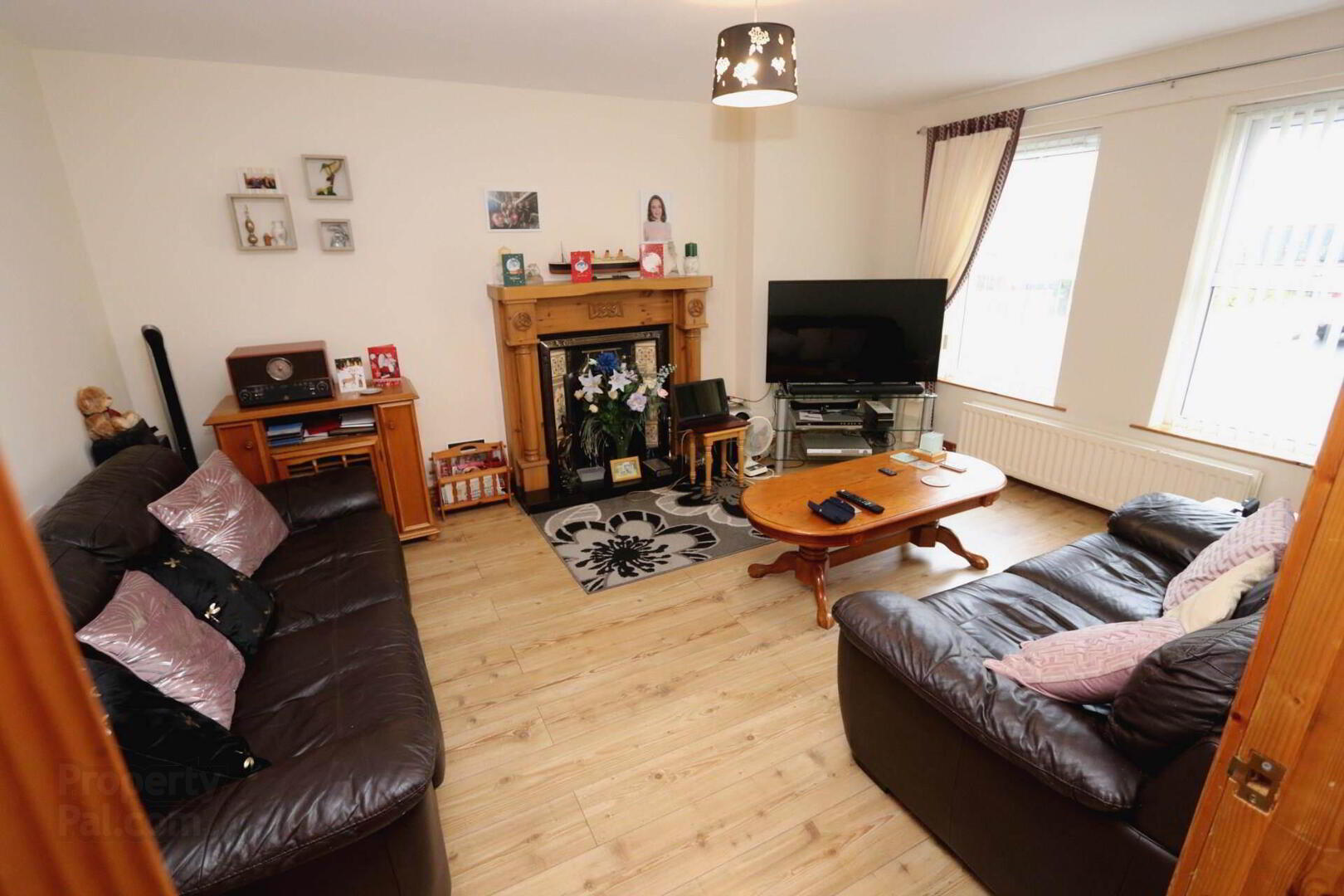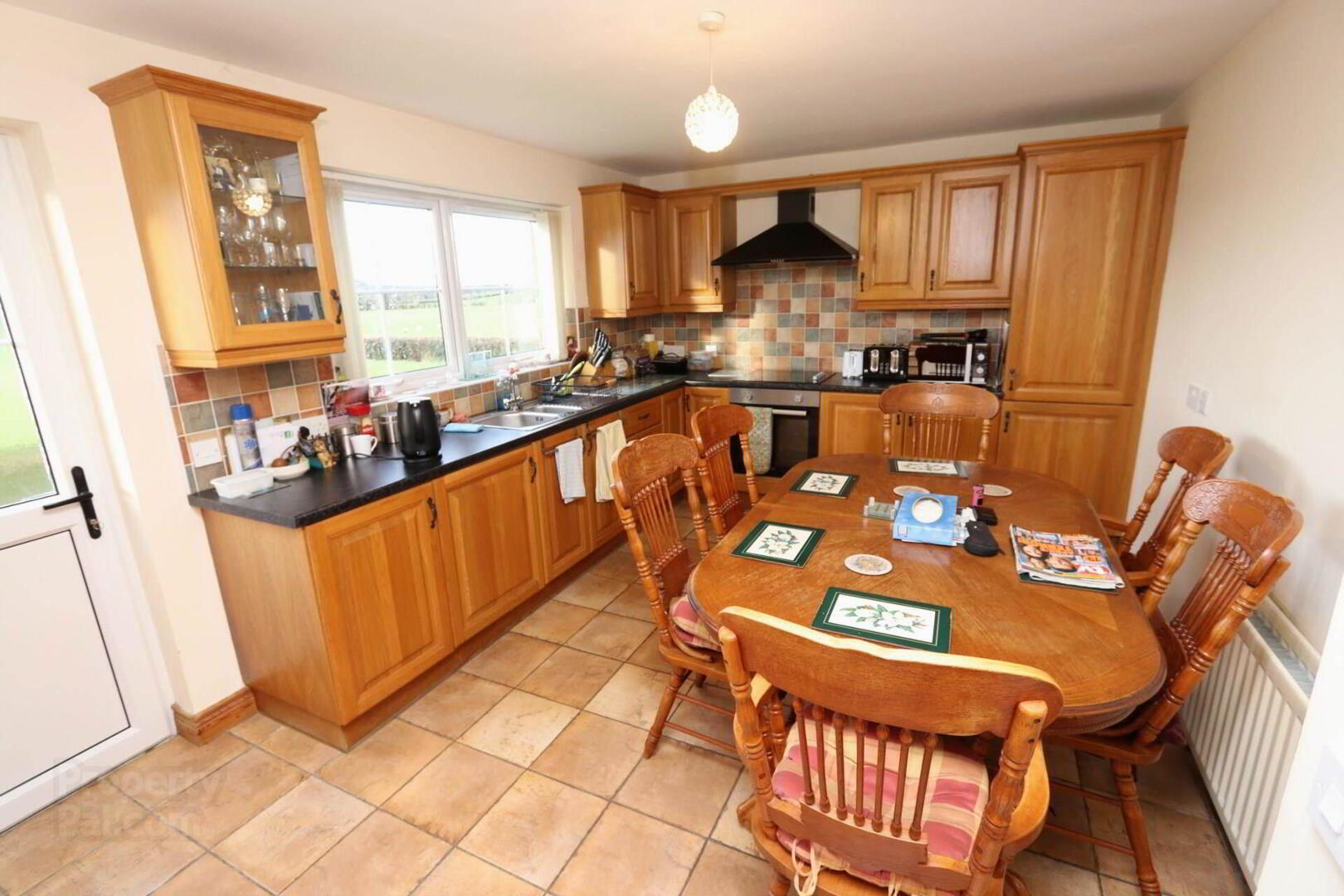


16 Lismonaghan Park,
Kinawley, Enniskillen, BT92 4FL
4 Bed Detached House
Offers Over £140,000
4 Bedrooms
2 Bathrooms
1 Reception
Property Overview
Status
For Sale
Style
Detached House
Bedrooms
4
Bathrooms
2
Receptions
1
Property Features
Tenure
Freehold
Energy Rating
Heating
Oil
Broadband
*³
Property Financials
Price
Offers Over £140,000
Stamp Duty
Rates
£1,158.13 pa*¹
Typical Mortgage
Property Engagement
Views Last 7 Days
205
Views Last 30 Days
1,143
Views All Time
8,398

Features
- Four bed detached family home in a quiet development
- Walking distance to Village amenities - Schools, shops, public transport links
- Large enclosed back garden with countryside views
- Comfortable living room featuring an open fire, kitchen/dining space with countryside views
- Four bedrooms upstairs, master includes an ensuite
- Utility room, WC & access to to the integral garage downstairs
- Rates circa £1150 per year
- House built circa 2005
Please note this property will be offered by online auction (unless sold prior). For auction date and time please visit iamsoldni.com. Vendors may decide to accept pre-auction bids so please register your interest with us to avoid disappointment.
Detached Family Home in Quiet Development with Scenic Countryside Views
This detached family home, complete with a garage, is nestled in a peaceful development offering picturesque green field views to the rear. Conveniently located within walking distance of Kinawley village amenities such as schools, a shop, churches, and public transport links.
Interior
The property offers well-appointed living spaces throughout, the entrance hall leads to the main living areas, including the family living room featuring an open fireplace, at the rear of the home the kitchen is ideal for both cooking and dining, with charming views of the garden and surrounding countryside. Conveniently located next to the kitchen are a practical utility room, a WC, and direct access to the integral garage. Upstairs, there are four spacious bedrooms, including a master suite with an en-suite bathroom, as well as a main family bathroom.
Exterior
The property is approached via a tarmac driveway providing ample parking for multiple vehicles. A large, enclosed garden wraps around the home, creating an ideal space for outdoor activities and enjoying the serene surroundings.
Dimensions:-
Hall 12`8` x 9`1`
Living room 15`3` x 11`7`
WC 5`2` X 4`3`
Kitchen/dining room 15`6` x 10`8`
Utility room 8`7` x 5`1`
Landing 14 x 12`2`
Master bedroom - 12`4" x 11`2" Ensuite - 6`3" x 6`1"
Bedroom two - 8`1" x 7`8"
Bedroom three - 13`8" x 10`8"
Bedroom four - 12`7" x 7`8"
Bathroom - 8`2" x 6`8"
Garage - 18`8" x 11`5"
Total - circa 1440 sq ft
Auctioneers Comments:
This property is for sale under Traditional Auction terms. Should you view, offer or bid on the property, your information will be shared with the Auctioneer, iamsold.
With this auction method, an immediate exchange of contracts takes place with completion of the purchase required to take place within 28 days from the date of exchange of contracts.
The buyer is also required to make a payment of a non-refundable, part payment 10% Contract Deposit to a minimum of £6,000.00.
In addition to their Contract Deposit, the Buyer must pay an Administration Fee to the Auctioneer of 1.80% of the final agreed sale price including VAT, subject to a minimum of £2,400.00 including VAT for conducting the auction.
Buyers will be required to go through an identification verification process with iamsold and provide proof of how the purchase would be funded.
Terms and conditions apply to the traditional auction method and you are required to check the Buyer Information Pack for any special terms and conditions associated with this lot.
The property is subject to an undisclosed Reserve Price with both the Reserve Price and Starting Bid being subject to change.
To arrange a viewing or for further information contact our office.
Tel: 02866 022200
Email: [email protected]
For the exact location copy the link below into www,what3words.com
what3words /// paces.cubed.announce
Notice
Please note we have not tested any apparatus, fixtures, fittings, or services. Interested parties must undertake their own investigation into the working order of these items. All measurements are approximate and photographs provided for guidance only.MISREPRESENTATION CLAUSE
Watters Property Sales give notice to anyone who may read these particulars as follows. These particulars do not constitute any part of an offer or contract. Any intending purchasers or lessees must satisfy them selves by inspection or otherwise to the correctness of each of the statements contained in these particulars. We cannot guarantee the accuracy or description of any dimensions, texts or photos which also may be taken by a wide camera lens or enhanced by photo shop. All dimensions are taken to the nearest 5 inches. Descriptions of the property are inevitably subjective and the descriptions contained herein are given in good faith as an opinion and not by way of statement of fact. The heating system and electrical appliances have not been tested and we cannot offer any guarantees on their condition.





