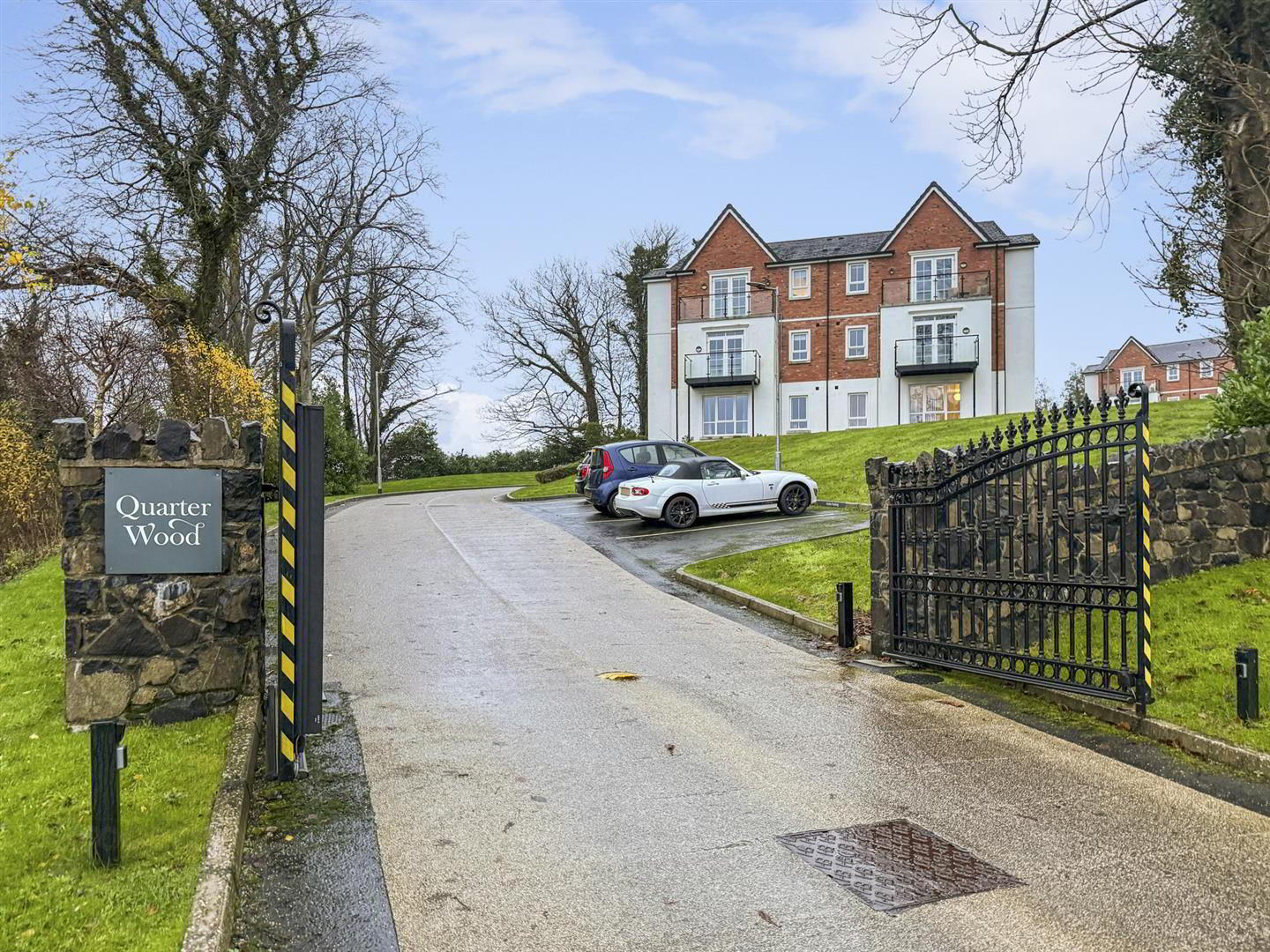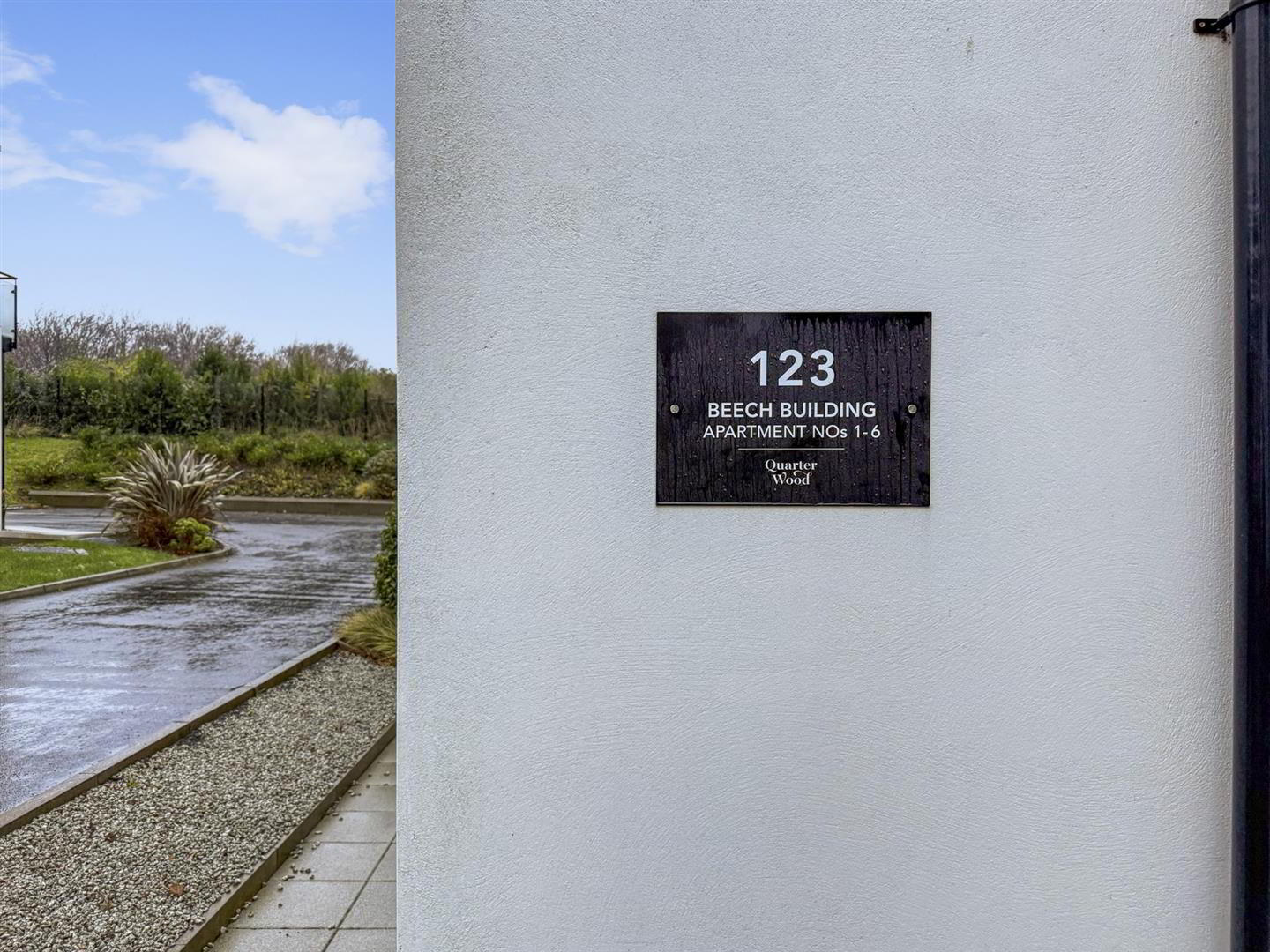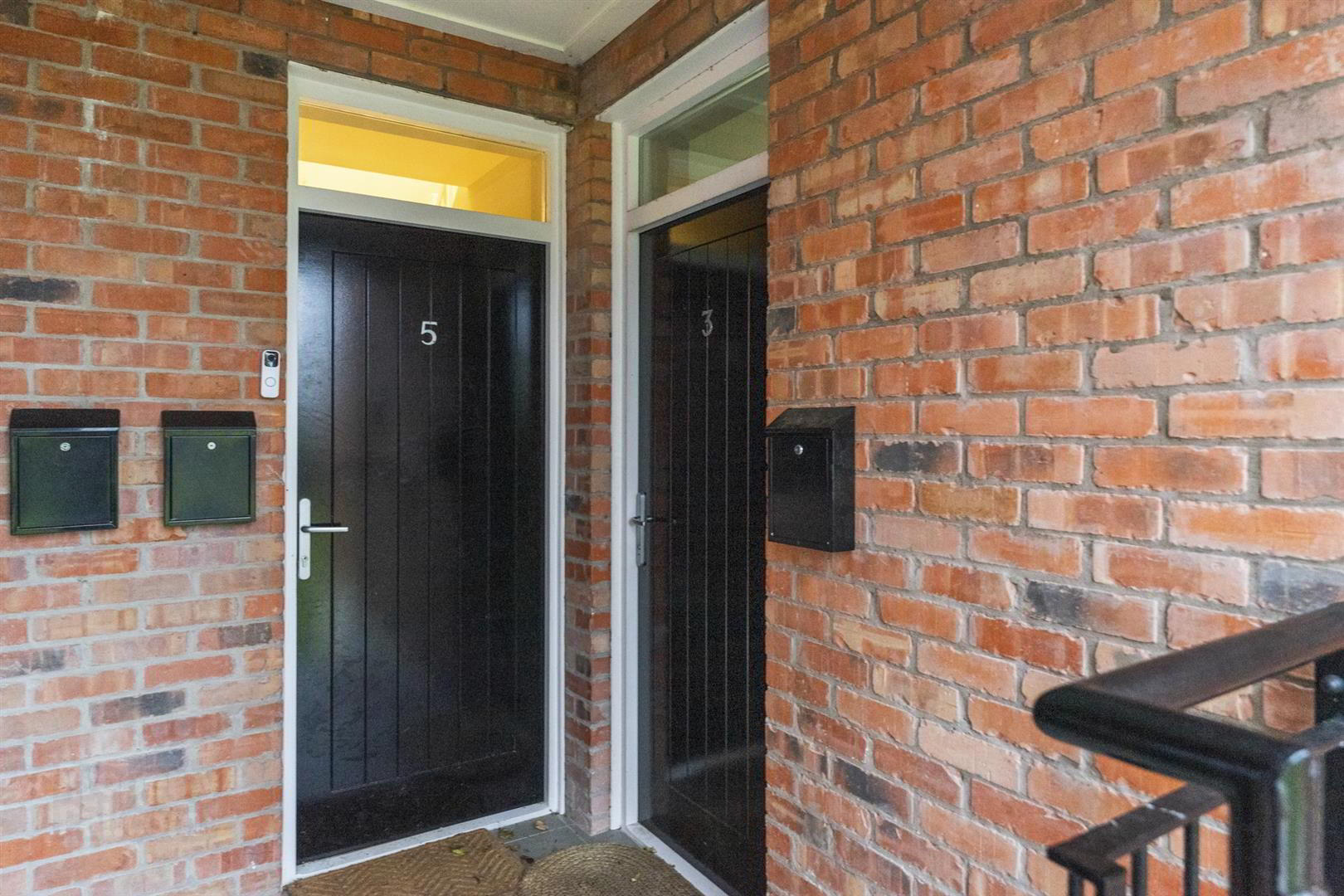


Apt 5 Beech Building, Quarter Wood, 123 Old Dundonald Road,
Belfast, BT16 1BB
2 Bed Apartment
Offers Around £199,950
2 Bedrooms
2 Bathrooms
1 Reception
Property Overview
Status
For Sale
Style
Apartment
Bedrooms
2
Bathrooms
2
Receptions
1
Property Features
Tenure
Leasehold
Energy Rating
Property Financials
Price
Offers Around £199,950
Stamp Duty
Rates
£913.50 pa*¹
Typical Mortgage
Property Engagement
Views Last 7 Days
514
Views Last 30 Days
2,829
Views All Time
9,723

Features
- A Superb Penthouse Apartment Offering Fantastic Accommodation
- Generous Loung/Dining Room With High Ceilings & French Door To Balcony
- Kitchen With Range of Integrated Appliances And Handleless Doors
- Two Bedrooms Including Master Bedroom With Shower Room Ensuite
- Luxury Bathroom With Built-In Shower Over Bath And Attractive Tiling
- Allocated Parking And Views Over Countryside and Dundonald Village
- Gas Fired Central Heating, uPVC Double Glazing And Wired For Alarm
- A Beautiful Development Situated Just Off The Old Dundonald Road
Quarter Wood consists of six blocks of apartments, and Apartment 5 is situated within the Beech building, No.123, an elevated position with an attractive outlook. The accommodation offers superb luxury with generous lounge/dining room open to a beautiful kitchen, comprising of handleless kitchen doors and a full range of integrated appliances. The lounge/dining further benefits from beautiful high ceilings and French doors to balcony with views.
Two bedrooms are both a great size, including master bedroom with luxury ensuite shower room comprising of large built-in shower cubicle, and separate luxury bathroom with built-in shower over bath, both with attractive tiled walls and floor, recessed spotlighting and heated towel rails. Further benefits include gas fired central heating, uPVC double glazed windows and wired for alarm system.
Located just off the Old Dundonald Road, close to Dundonald village and the prestigious Kings Road leading to the ever popular Ballyhackamore Village, this penthouse apartment offers superb accommodation in a great location to many local amenities, view now to avoid disappointment!
- Accommodation Comprises
- Entrance Hall
- Staircase to top floor.
- Landing
- Store cupboard. Recessed spotlighting.
- Living / Dining Open To Kitchen 5.99m x 5.08m (19'8" x 16'8")
- Patio doors to balcony.
- Kitchen 2.59m x 2.41m (8'6" x 7'11")
- Attractive range of high and low level units including handleless kitchen doors, quartz effect worktops with upstands, inset one and a quarter bowl, stainless steel sink unit with mixer tap. built-in under oven with ceramic hob, matching worktop/splashback, and stainless steel extractor hood. Integrated fridge freezer, integrated washer/dryer and integrated dishwasher. Ceramic tiled floor and recessed spotlighting,
- Master Bedroom (max) 4.06m x 3.02m (13'4" x 9'11")
- Ensuite Shower Room (max) 2.64m x 1.85m (8'8" x 6'1")
- Luxury white suite comprising built in shower cubicle including built in shower and tiled walls with sliding shower door. Vanity unit with mixer taps, low flush WC, partly tiled walls, ceramic tiled flooring and recessed spotlighting.
- Bedroom 2 (min) 3.81m x 2.39m (12'6" x 7'10")
- Bathroom 2.26m x 1.70m (7'5" x 5'7")
- Luxury white suite comprising panel bath with mixer taps, built-in shower over bath, partly tiled walls and shower screen. Semi pedestal wash hand basin with mixer tap, and low flush WC. Partly tiled walls, ceramic tiled flooring and recessed spotlighting.
- Outside
- A well maintained development including communal gardens, mature trees, fencing and secure electric gates, operated by mobile phone or passcode.
- Additional Information
- The communal areas are managed by a management company (CSM) on behalf of all shareholders. This management company includes the following services:
- Buildings Insurance
- Communal gardens maintained
- Regular window cleaning
- Electric gates maintained
Management Fee - Approximately £227 per quarter



