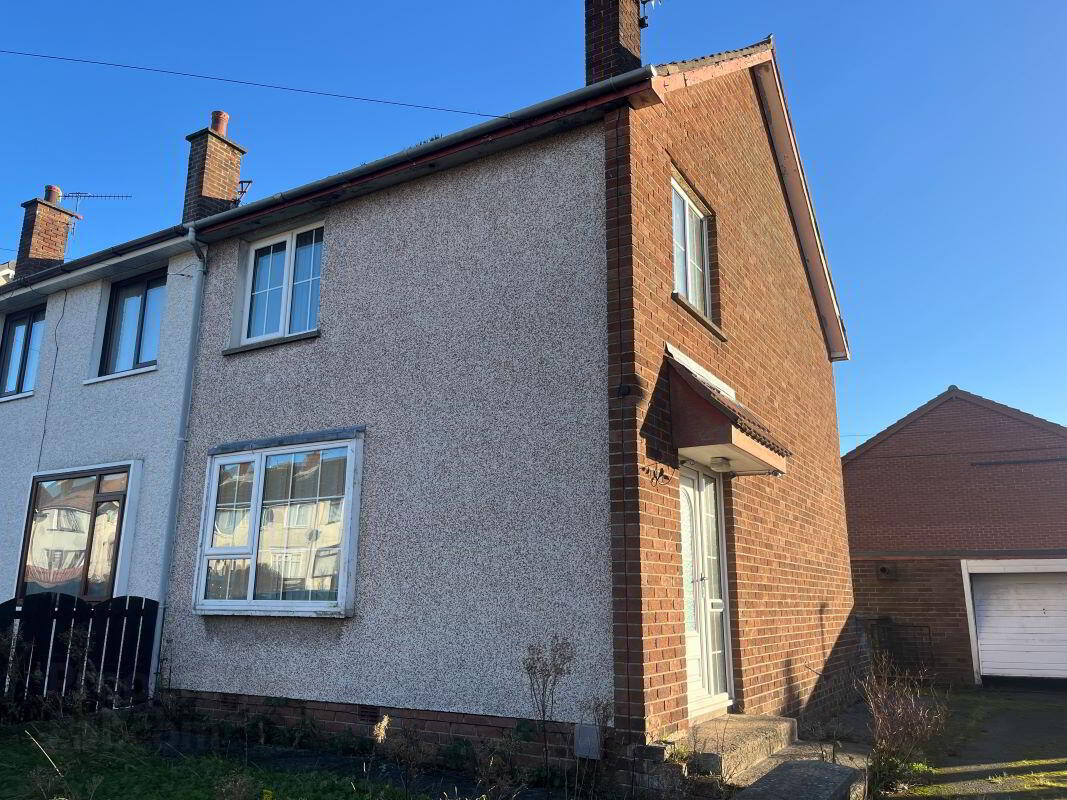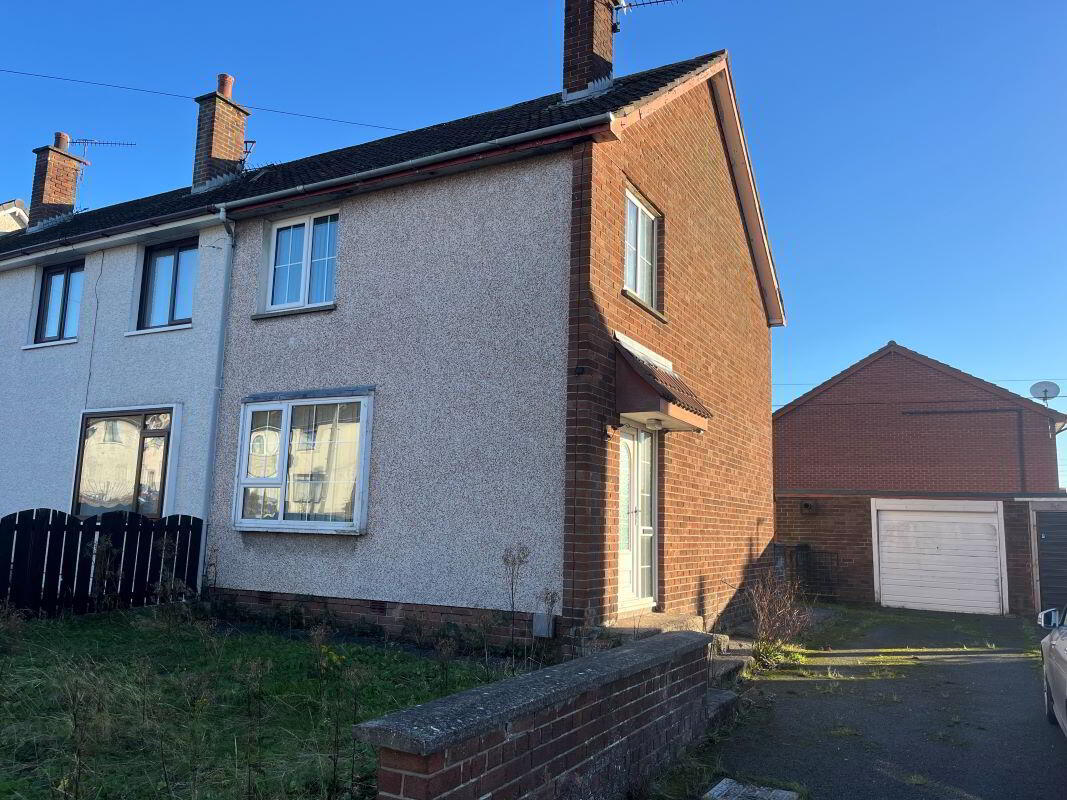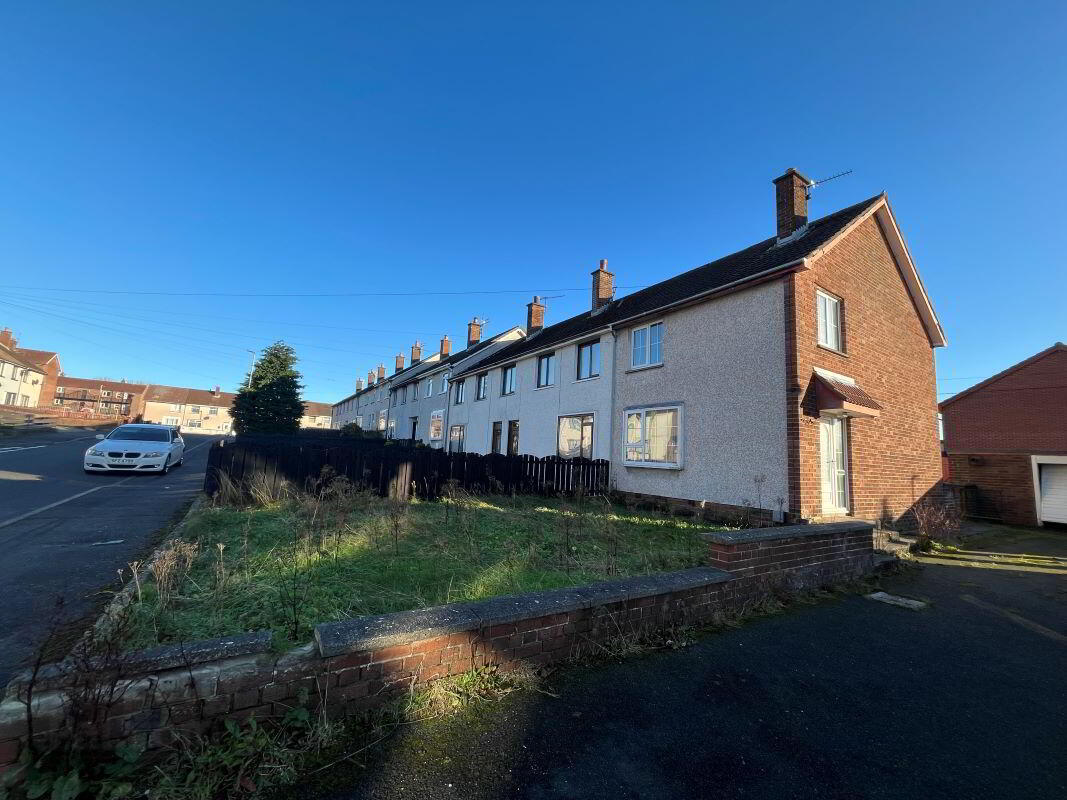


(Lot 1) 94 Glenkeen Drive,
Greenisland, BT38 8XQ
3 Bed Terrace House
Guide Price £80,000
3 Bedrooms
1 Bathroom
1 Reception
Auction Details
Auction Date
Jan 28 at 12:00 PM
Lot Number
1
Property Overview
Status
For Sale
Style
Terrace House
Bedrooms
3
Bathrooms
1
Receptions
1
Property Features
Tenure
Freehold
Broadband
*³
Property Financials
Guide Price
£80,000
Stamp Duty
Rates
£578.87 pa*¹
Typical Mortgage
Property Engagement
Views Last 7 Days
637
Views Last 30 Days
3,187
Views All Time
4,575

Features
- Three Bedroom End of Terrace
- Lounge with feature fireplace
- Kitchen fitted in a range of gloss white high & low level units with contrasting work surfaces
- Bathroom with white suite
- Property Extends to Approx. 84m
- Oil Fired Heating / Double Glazed
This Three Bedroom End of Terrace property offers the perfect blend of comfort and convenience, making it an ideal choice for first-time buyers or investors.
Step into the lounge, where a charming feature fireplace creates a warm ambiance. The modern kitchen is fitted with an array of gloss white high and low-level units, complemented by contrasting work surfaces, offering both style and practicality.
The property boasts three well-proportioned bedrooms, providing ample space for family living or guests. The bathroom features a sleek white suite, combining functionality with a contemporary touch.
Externally, a detached garage adds valuable storage or workshop potential, while the double-glazed windows and oil-fired central heating ensure year-round comfort and energy efficiency.
Accommodation Comprises:
Entrance Hall
Lounge 12' 6'' x 15' 1'' (3.8m x 4.6m) Feature fireplace with wood surround and marble hearth.
Kitchen - Diner White high and low level units with contrasting work surfaces and breakfast bar. Fan oven, ceramic hob with stainless steel extractor fan. Plumbed for washing machine, hot press, PVC door to rear garden.
1st Floor Landing -Roof space access.
Bedroom 1 : 11' 6'' x 9' 6'' (3.5m x 2.9m)
Bedroom 2 : 12' 2'' x 7' 7'' (3.7m x 2.3m)
Bedroom 3 : 9' 2'' x 7' 10'' (2.8m x 2.4m)
Family Bathroom: , low flush W.C, pedestal wash hand basin, panelled bath.
Detached Garage.
Front and Enclosed rear gardens with crazy paving style patio.Tarmac driveway to garage

Click here to view the 3D tour




