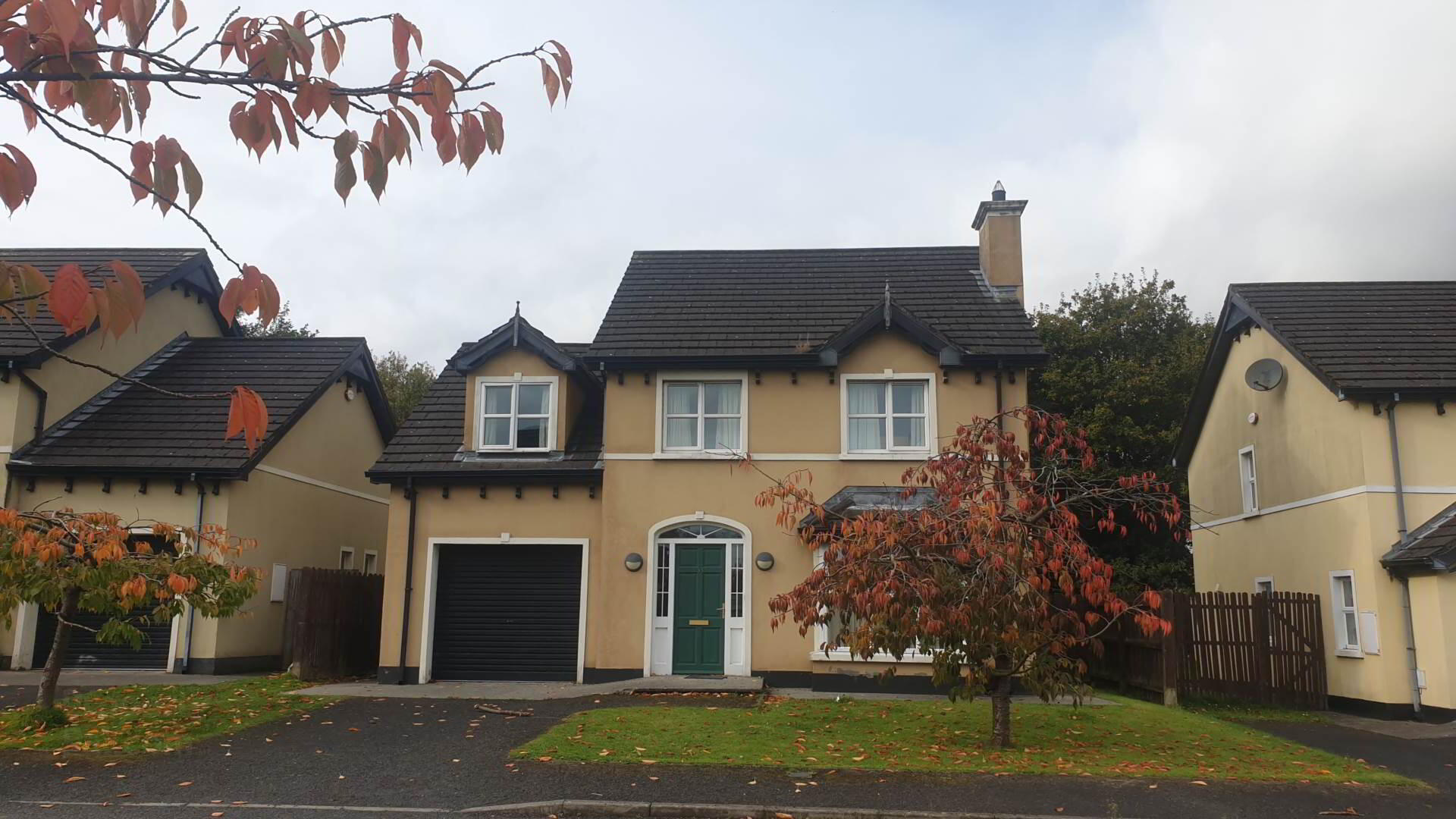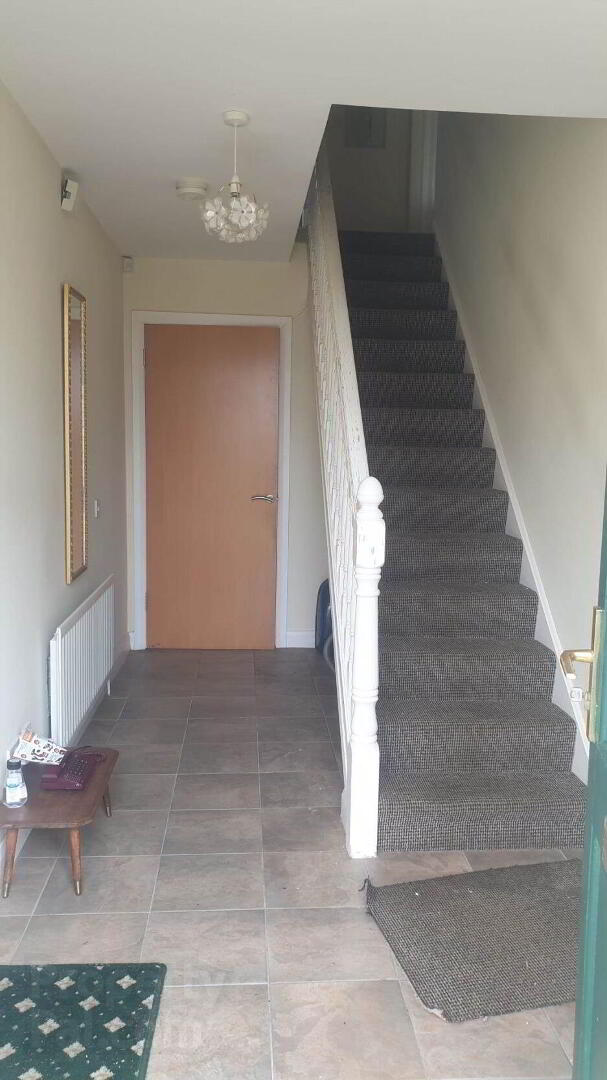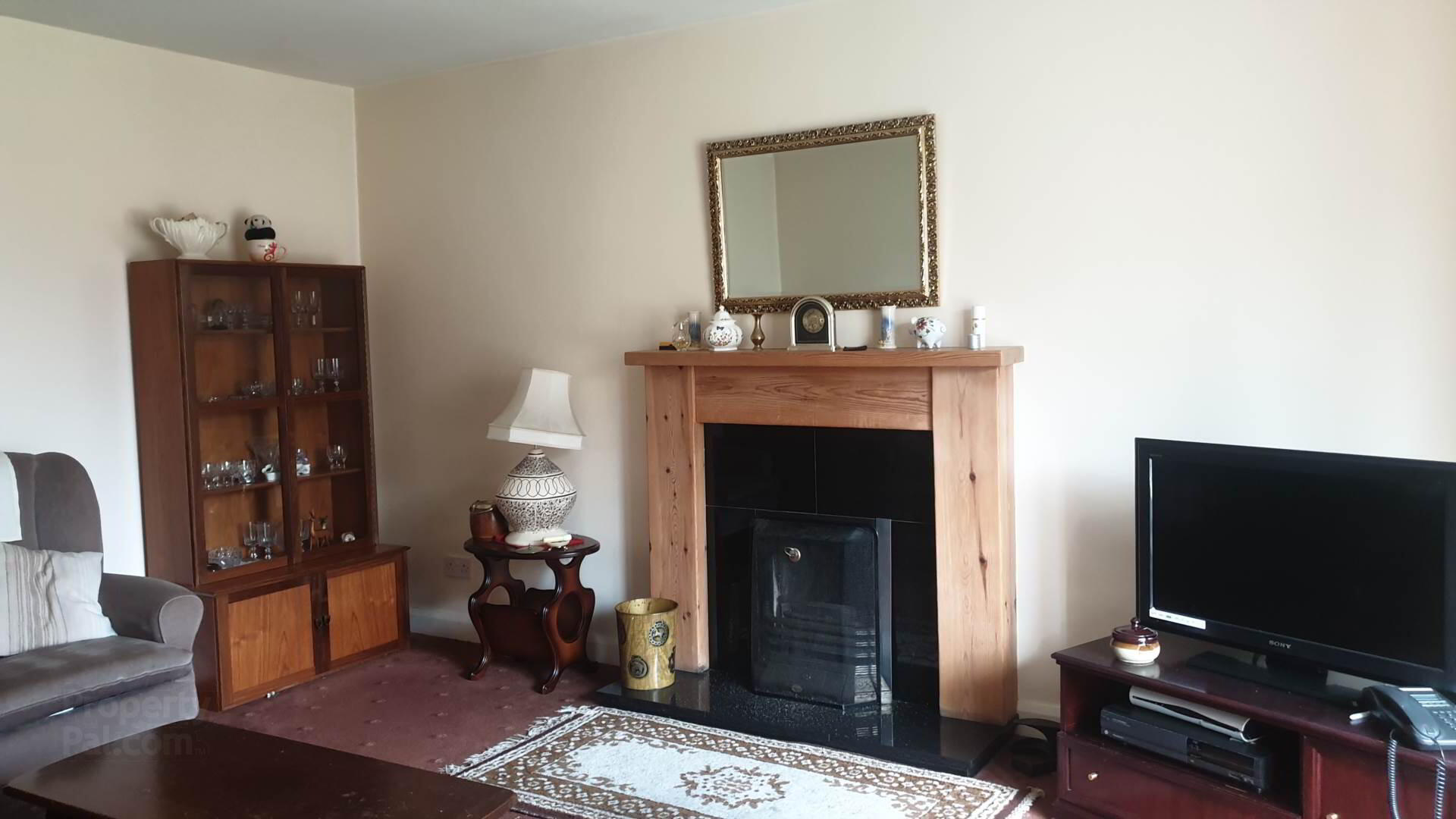


33 Cherry Avenue,
Carndonagh, F93KC59
4 Bed Detached House
Sale agreed
4 Bedrooms
3 Bathrooms
1 Reception
Property Overview
Status
Sale Agreed
Style
Detached House
Bedrooms
4
Bathrooms
3
Receptions
1
Property Features
Tenure
Freehold
Energy Rating

Property Financials
Price
Last listed at €190,000
Rates
Not Provided*¹
Property Engagement
Views Last 7 Days
261
Views Last 30 Days
1,151
Views All Time
1,999
 For Sale
For Sale4 Bedroom detached at 33 Cherry Ave
Carndonagh
Co Donegal
We are delighted to bring to the market this fine Detached house with integral garage. Consisting of 4 bedrooms (1 en suite) sitting room, kitchen/diner, Bathroom utility and toilet. To the rear is an enclosed garden, this would make a lovely family home or investment opportunity. The property is being sold as seen. for further details contact,
Neal J Doherty & son.
Entrance Hallway - 15'8" (4.78m) x 6'5" (1.96m)
Sitting Room - 17'9" (5.41m) x 12'10" (3.91m)
Kitchen/Diner - 19'9" (6.02m) x 11'8" (3.56m)
Utility - 10'5" (3.18m) x 10'0" (3.05m)
Toilet - 4'10" (1.47m) x 4'7" (1.4m)
Bedroom 1 - 22'7" (6.88m) x 10'5" (3.18m)
Bathroom - 8'6" (2.59m) x 7'3" (2.21m)
Bedroom 2 - 11'1" (3.38m) x 10'11" (3.33m)
Bedroom 3 - 12'9" (3.89m) x 10'4" (3.15m)
Ensuite - 9'10" (3m) x 3'0" (0.91m)
Bedroom 4 - 9'2" (2.79m) x 8'11" (2.72m)
Garage - 16'7" (5.05m) x 10'5" (3.18m)
what3words /// affording.patriot.lengthy
Notice
Please note we have not tested any apparatus, fixtures, fittings, or services. Interested parties must undertake their own investigation into the working order of these items. All measurements are approximate and photographs provided for guidance only.


