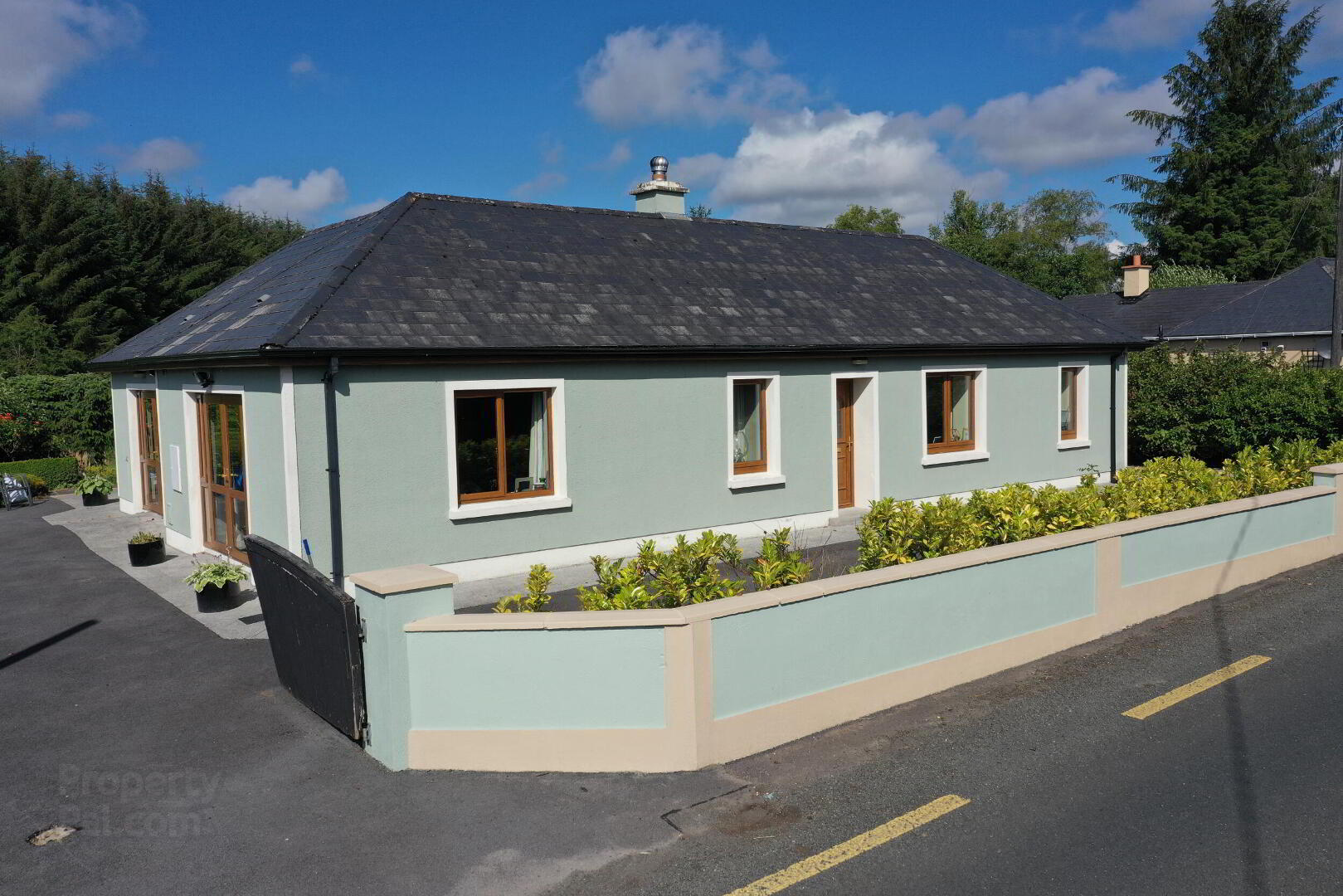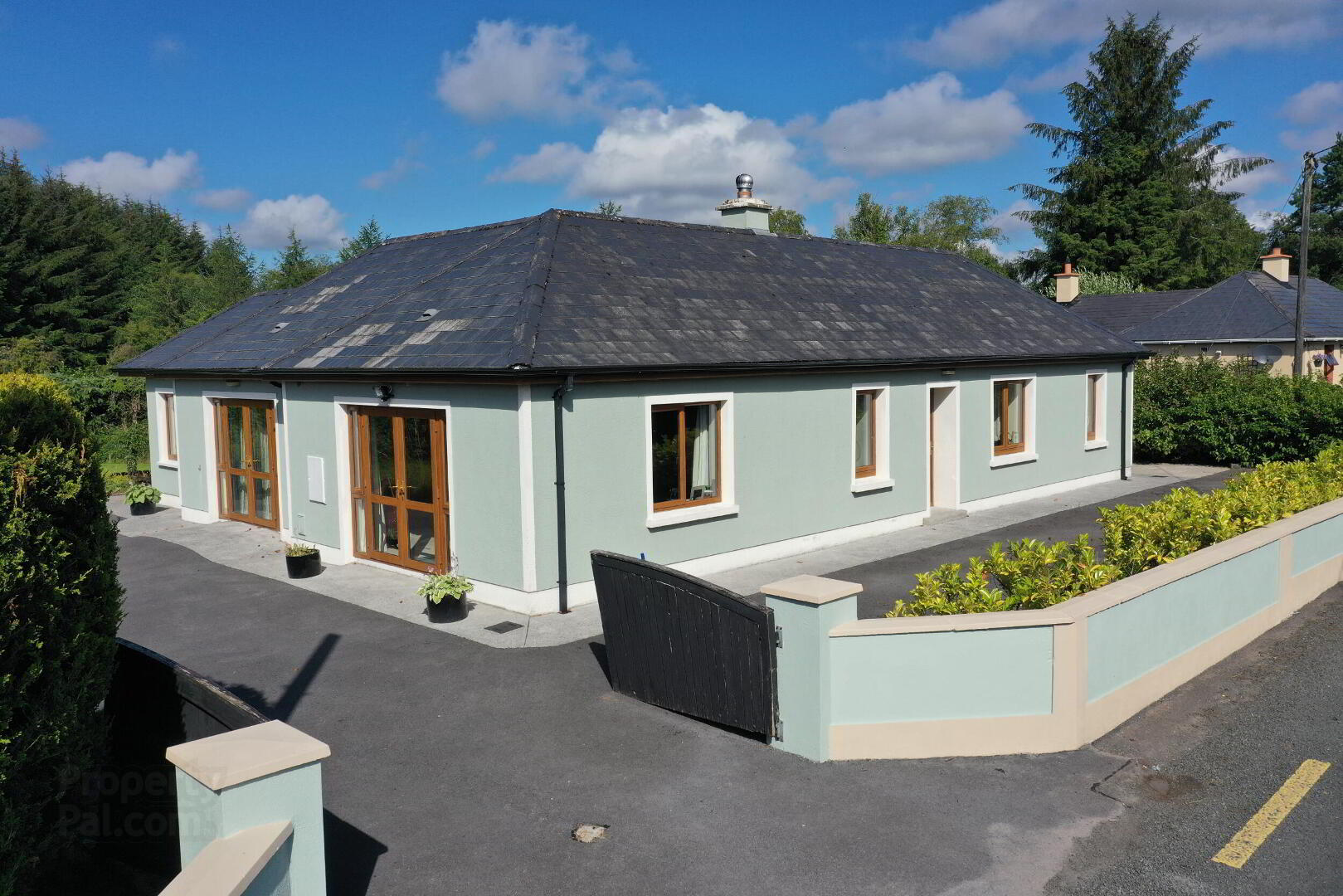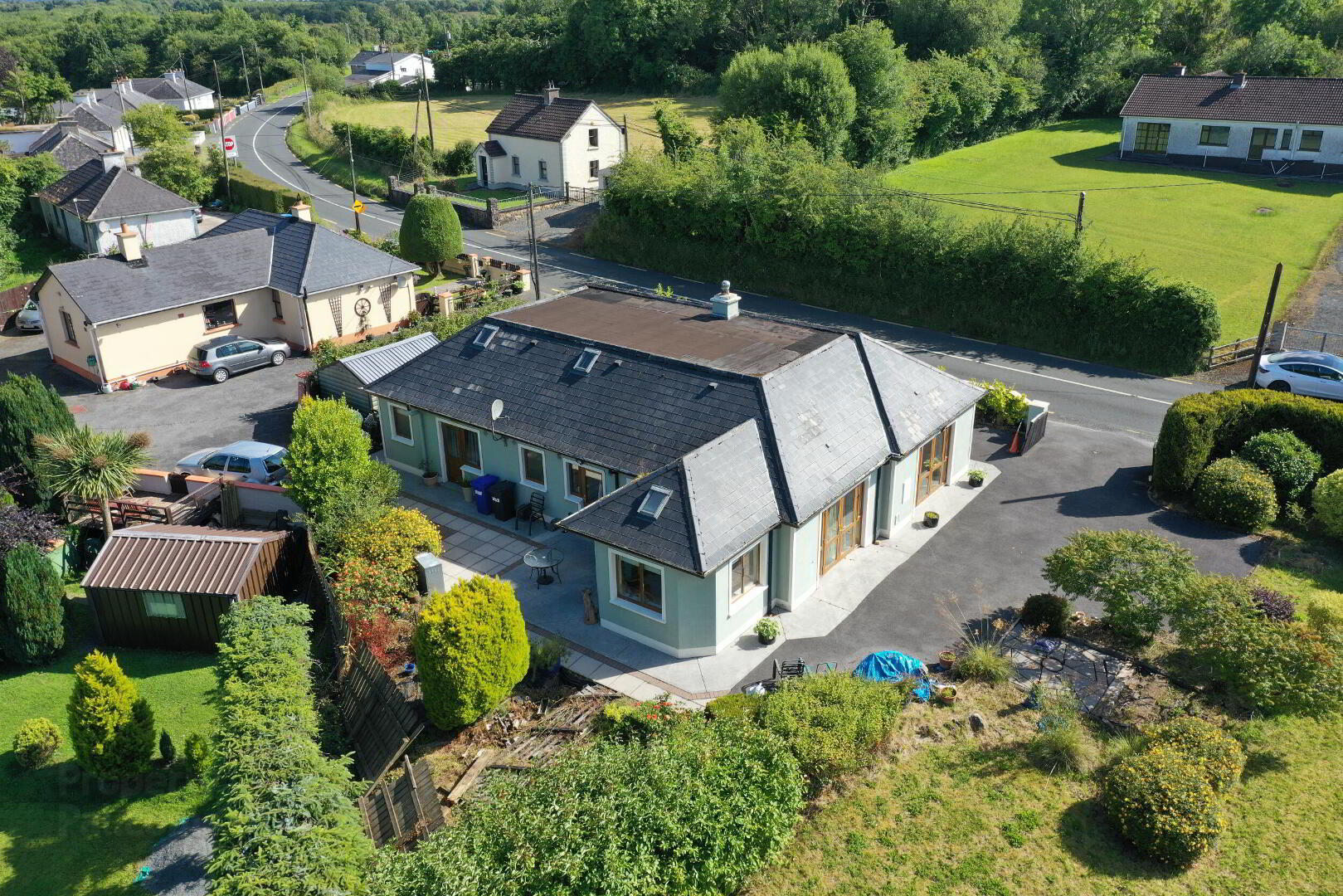


Mahanagh
Drumshanbo, N41N284
3 Bed Bungalow
Sale agreed
3 Bedrooms
2 Bathrooms
Property Overview
Status
Sale Agreed
Style
Bungalow
Bedrooms
3
Bathrooms
2
Property Features
Size
146.8 sq m (1,580.7 sq ft)
Tenure
Not Provided
Energy Rating

Property Financials
Price
Last listed at €265,000
Property Engagement
Views Last 7 Days
12
Views Last 30 Days
39
Views All Time
699

Features
- Solid oak internal internal doors.
- Garbage disposal in kitchen sink.
- Mains water.
- Septic tank on site.
- High speed broadband available.
Accommodation
Entrance Hall
4.98m x 1.36m Parquet style ceramic tiled floor, storage units, uPVC front door, power point.
Corridor
8.44m x 1.27m Parquet style ceramic tiled floor, 2 x skylights, stira to attic, double doors to kitchen, 2 x pendant lights, radiator, power points.
Sitting Room
7.18m x 4.94m Vaulted ceiling, 4 panel accordion style oak doors leading to kitchen dining room, French doors to outside, power points, tv point, chandelier, marble fireplace with solid fuel stove, 2 x radiator.
Kitchen/Dining/Living Area
5.65m x 4.77m Vaulted ceiling, tiled floor, radiator x 2, fitted solid oak shaker style kitchen with integrated fridge freezer, dishwasher, Rangemaster cooker with electric oven & grill and gas hob, electric waster disposal in sink, tiled splash back, centre island, granite work tops, double French doors, power points, tv point, open plan style leading to conservatory at the rear.
Conservatory
3.31m x 2.97m Tiled floor, skylight, French doors leading to rear patio, radiator, power points.
Utility Room
3.37m x 1.65m Parquet style ceramic tiled floor, fitted oak shaker units with sink and drainer, back door, under counter washing machine.
Bedroom 1
4.61m x 3.43m Carpeted, radiator, power points, tv point.
Bedroom 2
4.61m x 3.00m Carpeted, radiator, power points, tv point.
Bedroom 3
3.80m x 3.38m Carpeted, radiator, power points, tv point, French doors leading to patio at rear, en-suite bathroom.
En-suite
4.76m x 1.55m Porcelain tiled floors and walls, wet room style walk in shower with pumped shower unit, wc, whb, bidet, 2 x heated towel rails, extractor fan.
Bathroom
3.36m x 1.95m Porcelain tiled floors and walls, bath with electric shower over, wc, whb, heated towel rail, extractor fan, hot press with dual immersion.
Outside
c. 0.44 acre site Patio to rear. Garden shed. Tarmac drive. Pond.Directions
N41 N284
BER Details
BER Rating: C2
BER No.: 117534081
Energy Performance Indicator: Not provided

Click here to view the 3D tour


