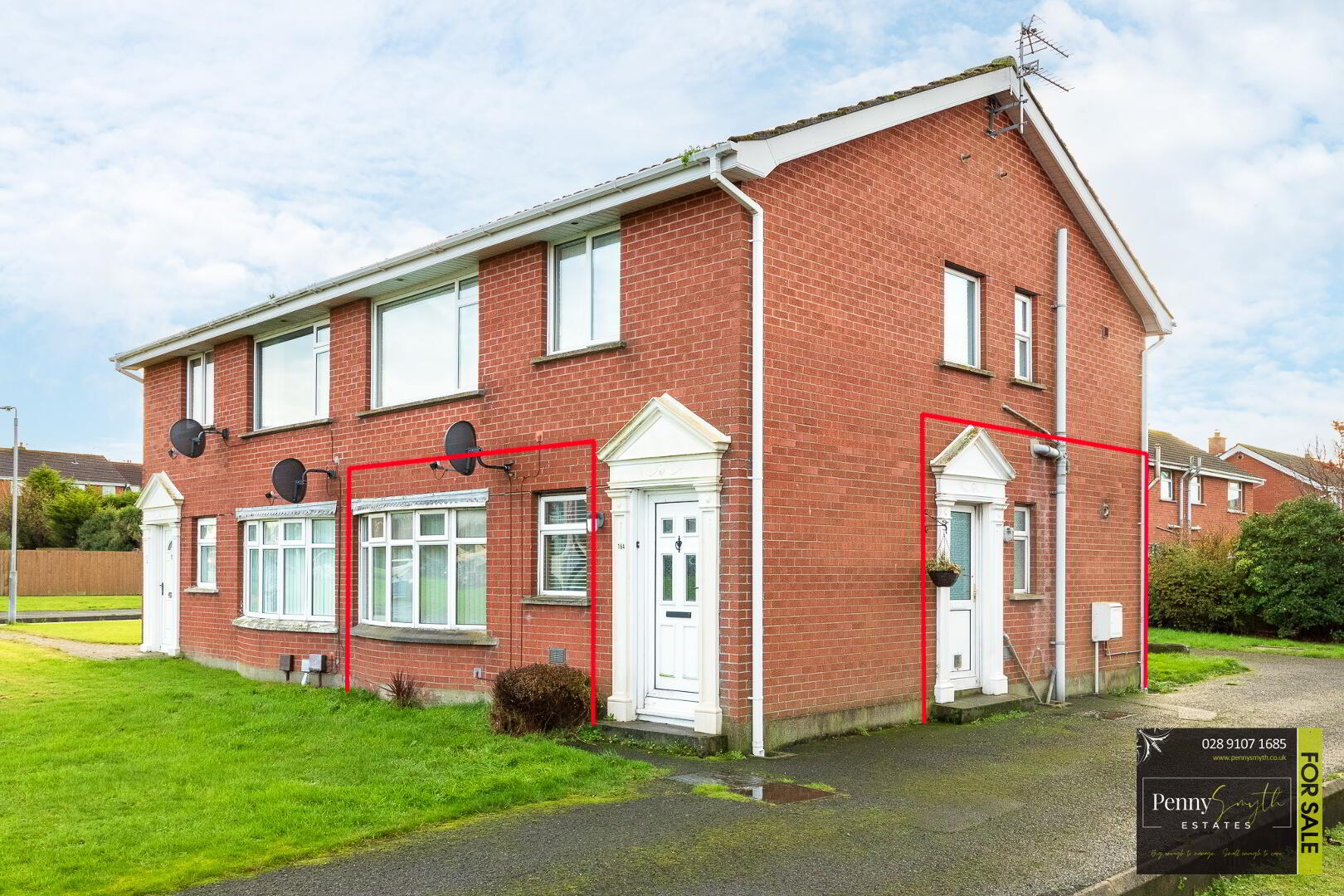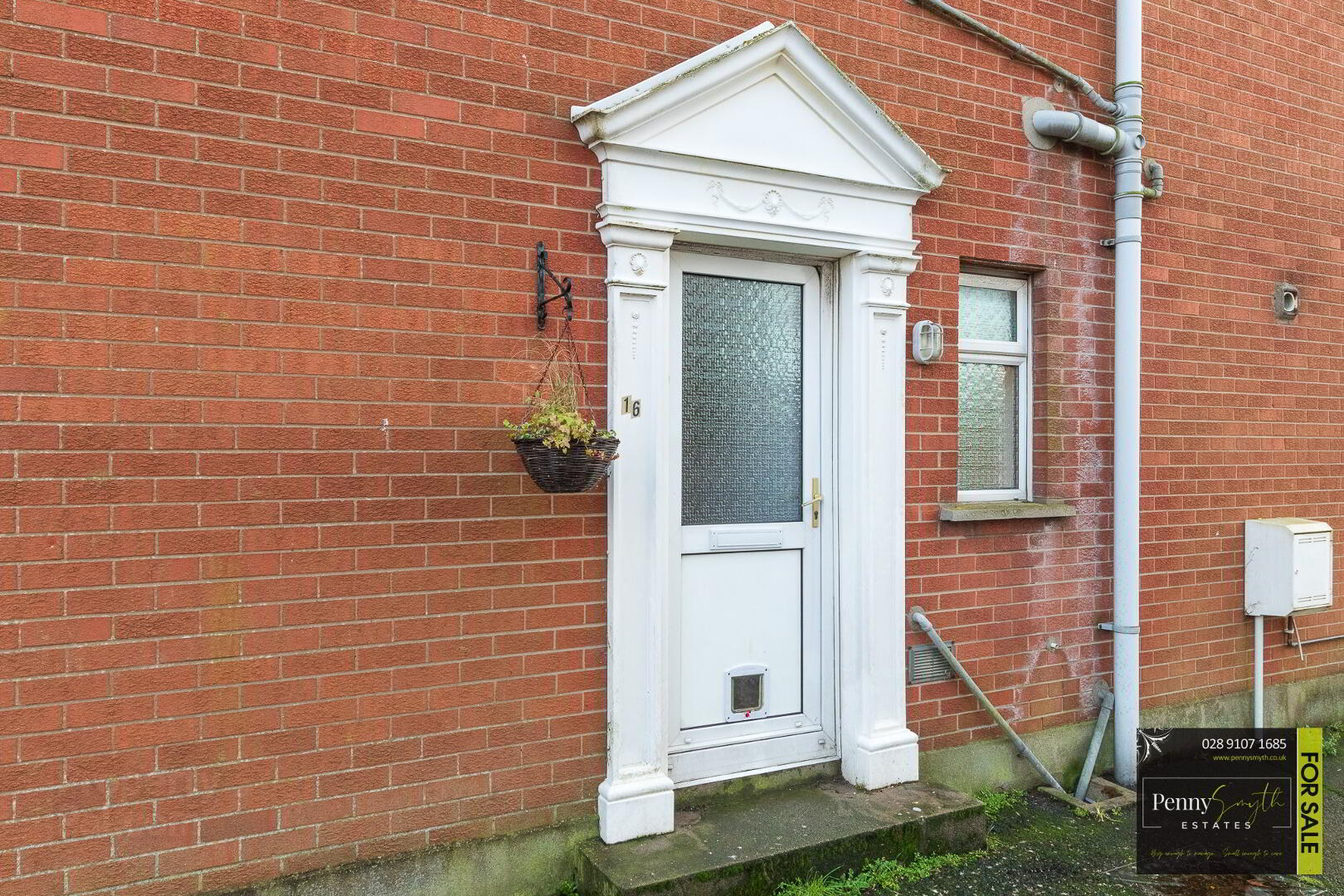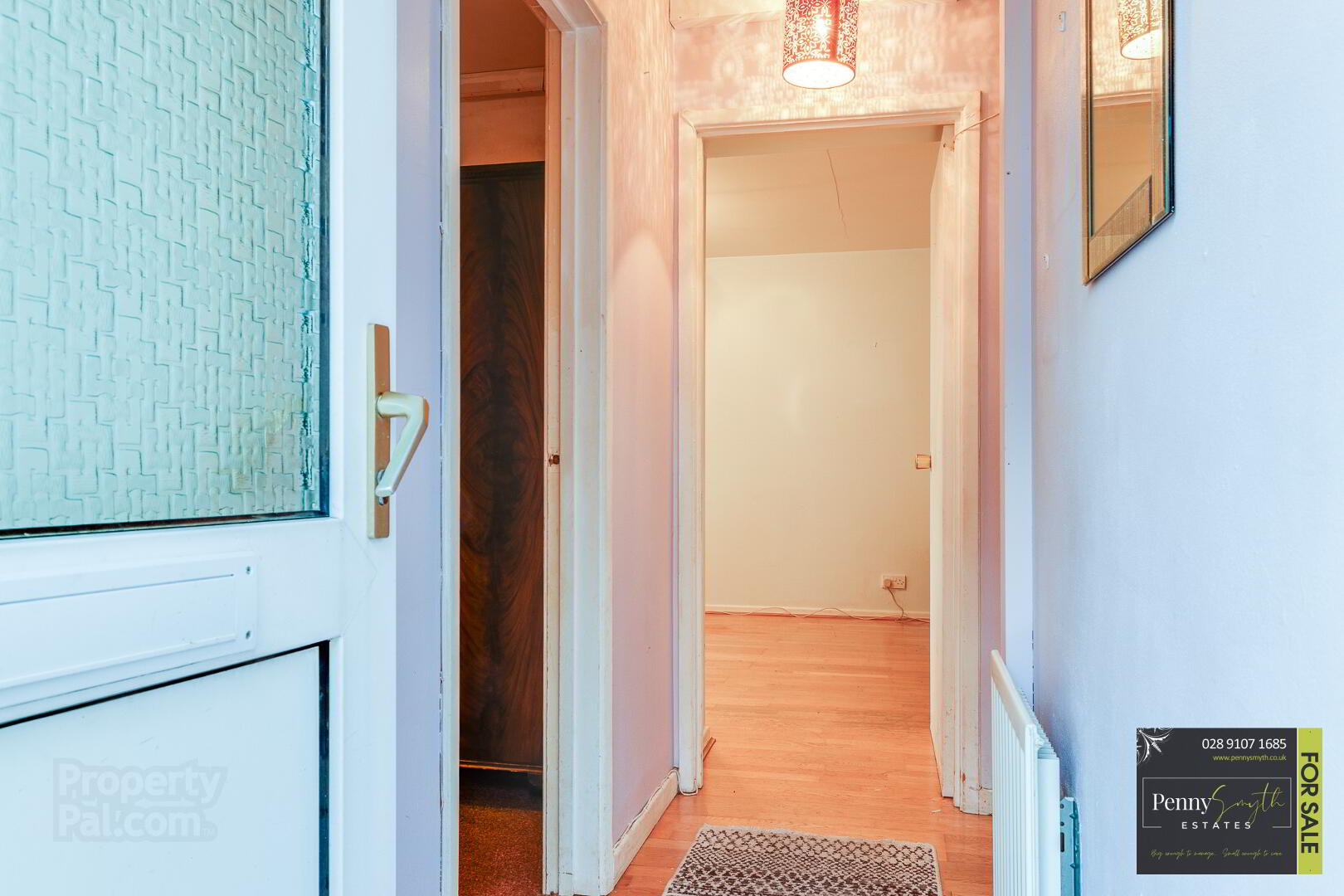


16 Ashbury Avenue,
Bangor, BT19 6TH
2 Bed Maisonette
Offers Around £95,000
2 Bedrooms
1 Bathroom
1 Reception
Property Overview
Status
For Sale
Style
Maisonette
Bedrooms
2
Bathrooms
1
Receptions
1
Property Features
Tenure
Not Provided
Energy Rating
Heating
Gas
Broadband
*³
Property Financials
Price
Offers Around £95,000
Stamp Duty
Rates
£753.80 pa*¹
Typical Mortgage
Property Engagement
Views All Time
1,647

Features
- Ground Floor Maisonette
- Two Bedrooms
- Fitted Kitchen
- Living Room
- Three Piece White Bathroom Suite
- uPVC Double Glazed Windows
- Gas Fired Central Heating System
- Off Road Parking
- Rear Garden with Sunny Aspect
- Early Viewing is Highly Recommended
- No Onward Chain & Investment Potential
Penny Smyth Estates is delighted to welcome to the market ‘For Sale’ this two bedroom ground floor maisonette located on Ashbury Avenue, Bangor.
This property requires sympathetic modernisation & refurbishment throughout.
This apartment comprises a spacious living room with bay window, fitted kitchen, two bedrooms & a three piece white bathroom suite.
This property benefits from uPVC double glazing, gas fired central heating system, rear garden laid in lawn & off road parking.
Convenient location as it’s only a stone’s throw away from Ashbury shopping complex & public transport. Short car journey takes you to Bangor’s city centre & Bloomfield shopping complex.
This property should appeal to first time buyers & those looking for comfortable retirement and easy living for its accommodation, location & price.
All measurements are length x width at widest points
Entrance Hall
uPVC double glazed external front door with integrated mailbox, single radiator with thermostatic valve & laminate wood flooring. Cupboard housing fuse board & electricity meter.
Living Room
uPVC double glazed Bay window, double radiator with thermostatic valve & laminate wood flooring. Built in brick & wall mounted room thermostat.
Kitchen 6’1” x 10’10” (1.87m x 3.30m)
Range of high & low level units. 1½ bowl sink unit with mixer tap. Recessed for cooker with built in extractor over & plumbed for washing machine. Mounted Worcester gas boiler. Airing cupboard. uPVC double glazed window, single radiator with thermostatic valve & ceramic tiled flooring.
Bedroom One 11’1 x 9’4” (3.38m x 2.86m)
uPVC double glazed window, single radiator with thermostatic valve & carpeted flooring.
Bedroom Two 9’8” x 6’4” (2.95m x 1.93m)
uPVC double glazed window, single radiator with thermostatic valve & carpeted flooring.
Front Exterior
Garden laid in lawn.
Rear Exterior
Off road parking & mounted gas meter box.





