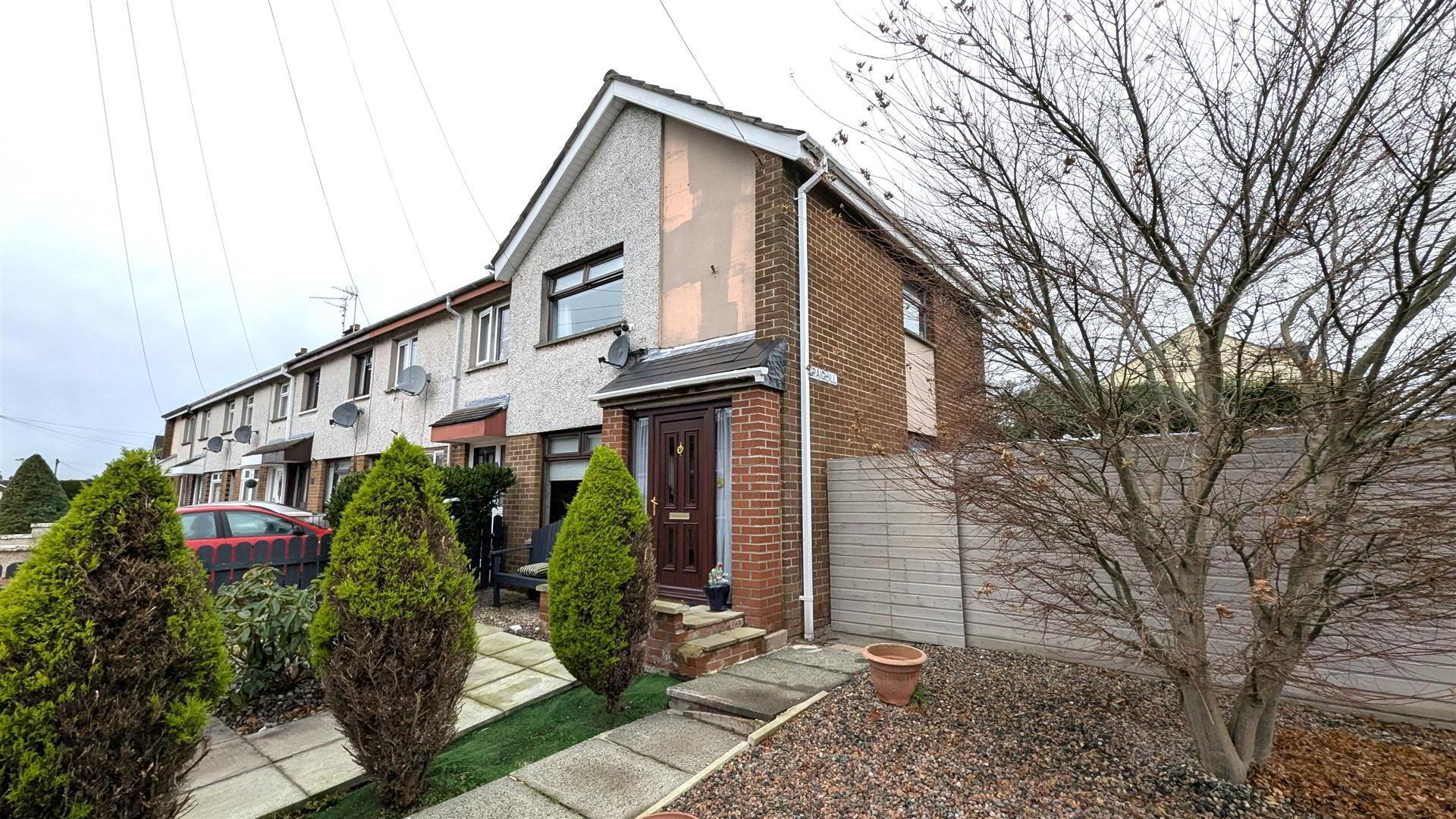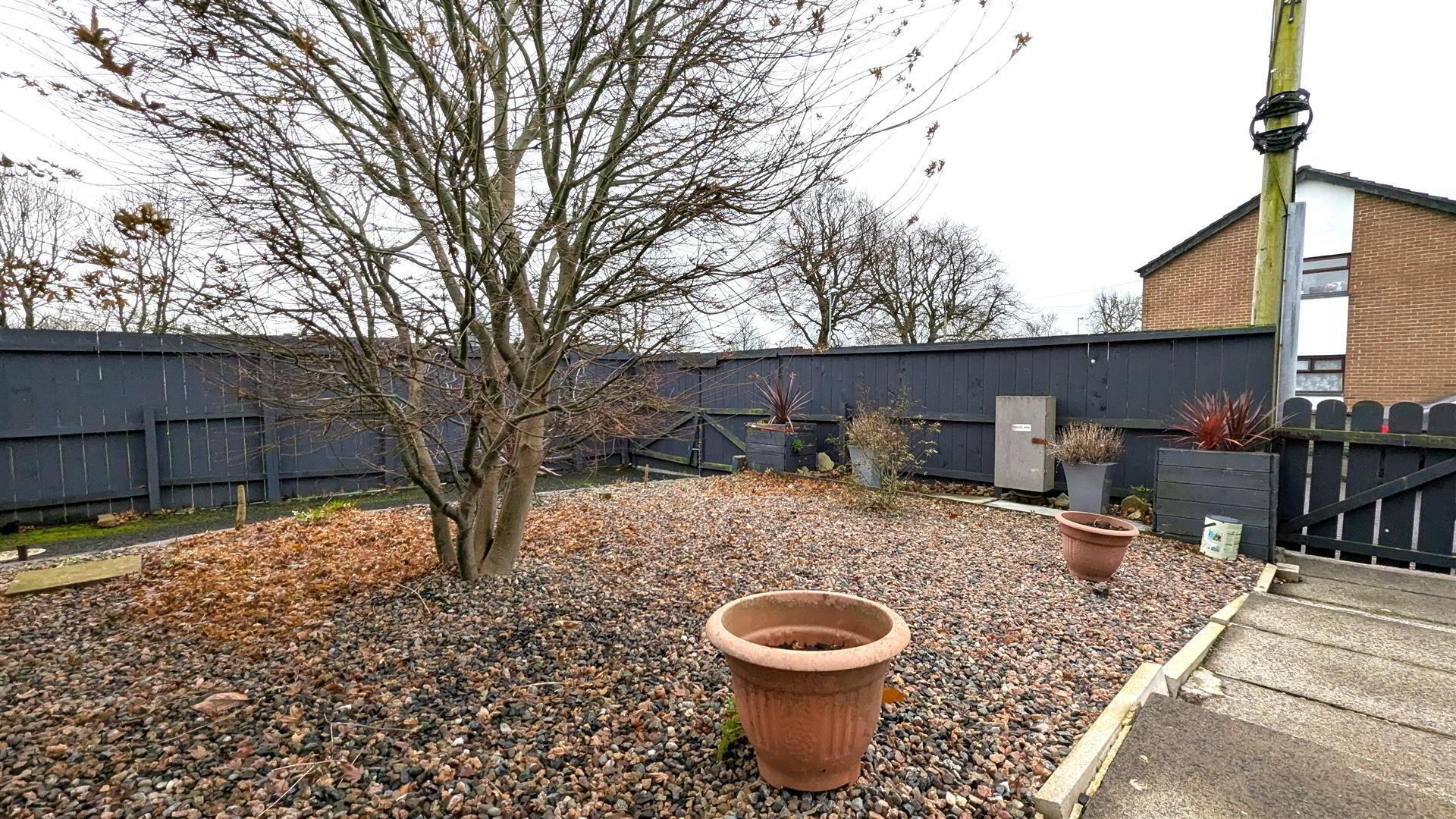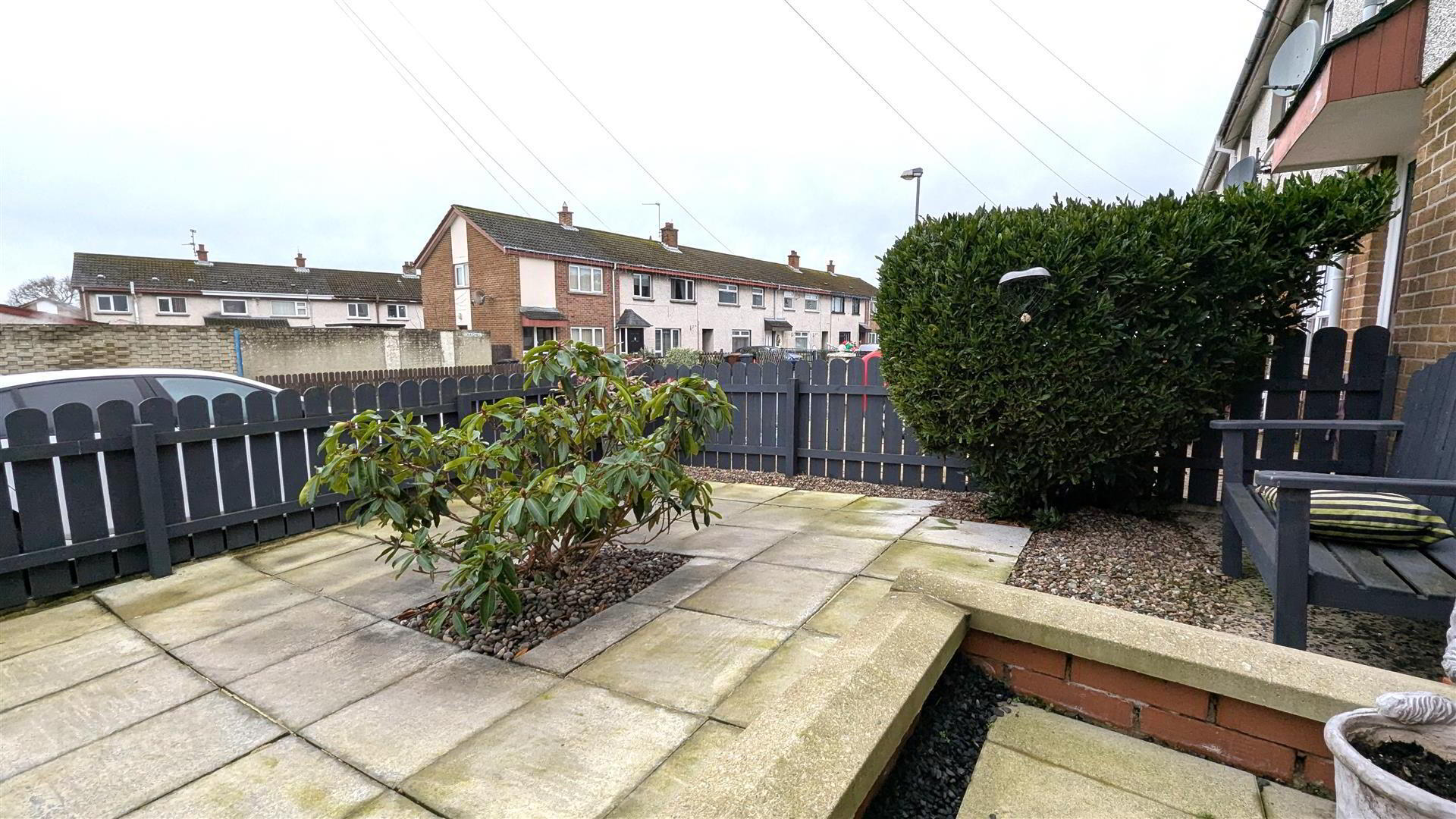


5 Craighill,
Antrim, BT41 1PR
3 Bed End-terrace House
Offers Over £109,950
3 Bedrooms
1 Bathroom
1 Reception
Property Overview
Status
For Sale
Style
End-terrace House
Bedrooms
3
Bathrooms
1
Receptions
1
Property Features
Tenure
Freehold
Energy Rating
Broadband
*³
Property Financials
Price
Offers Over £109,950
Stamp Duty
Rates
£529.89 pa*¹
Typical Mortgage
Property Engagement
Views Last 7 Days
82
Views Last 30 Days
1,431
Views All Time
3,256

Features
- Entrance hall with fully tiled floor / Staircase to first floor
- Living room 13'3" x 8'9" with feature glass fronted fireplace
- Kitchen with full range of "French Blue" coloured high and low level units with 'Butcher Bloc' worktops and bevelled white splashback tiling
- Integrated oven, hob and fridge freezer
- First floor landing
- Three well proportioned bedrooms
- Ground floor shower room with modern white suite
- PVC double glazed window / Oil-Fired central heating
- Large corner site with private back garden
- Excellent opportunity for first time buyers and investors alike
Accommodation comprises of spacious lounge with feature glass fronted fireplace, fully fitted kitchen with beautiful 'French blue' double Shaker style high and low level kitchen units and 'Butcher Bloc' worktops along with three well proportioned bedrooms.
With the dwelling further boasting recent redecoration, a gravel driveway to the front, oil fired central heating and low maintenance gardens to the front, side and rear with exceptional privacy, we recommend early viewing to avoid disappointment.
- ACCOMMODATION
- Enclosed front garden with 4 Ft timber fencing and pedestrian gate to paved pathway to front door. Double gates to gravel driveway for 2 cars. Mixed stone bedding. Paved patio. Double glazed four panel composite doors to:
- ENTRANCE HALL
- Stair case to first floor with hand rails and turned ballustrading. Fully tiled floor. Double radiator.
- GROUND FLOOR SHOWER ROOM
- Modern white suite comprising an enclosed shower with "Drench" shower head, secondary attachment and partially glazed sliding doors. A "vanity" wash hand basin with "monobloc" chrome mixer tap and storage below. Low flush WC. Fully tiled walls and floor. Gable window. Single radiator.
- LIVING ROOM 4.064 x 2.671 (13'3" x 8'9")
- Feature glass fronted fire place with tiled surround and solid wood mantle. Two single radiators. Storage cupboard.
- KITCHEN 2.109 x 4.782 (6'11" x 15'8")
- Fully fitted range of "French" blue double "Shaker" style high and low level units with bronze handles "Butcher bloc" work tops and bevelled white splash back tiling. Single drainer stainless steel sink unit with chrome mixer tap. Integrated appliances to include a four ring halogen hob and concealed over head extractor fan, mid level combi oven and grill, fridge freezer and space for a washing machine. Over counter lighting. Glass panel door to:
- TIMBER BUILT EXTENSION
- With electrics and lighting. Gas fired imitation coal burner. Door to rear garden. Space for tumble dryer.
- FIRST FLOOR LANDING
- Access to loft. Gable window.
- BEDROOM 1 3.877 x 3.067 (12'8" x 10'0")
- Single radiator.
- BEDROOM 2 2.735 x 2.206 (8'11" x 7'2")
- Single radiator.
- BEDROOM 3 3.144 x 2.525 (10'3" x 8'3")
- Single radiator.
- OUTSIDE REAR
- Fully enclosed rear garden offering excellent privacy. Large paved patio with mixed stone borders leading to timber built gazebo. PVC oil tank. Brick built boiler house. Paved pathway to side leading to hot tub house with wrought PVC roof, lighting and timber hut. 6 Ft privacy timber fencing and pedestrian gate to front. PLEASE NOTE: HOT TUB CAN BE DISCUSSED.
- IMPORTANT NOTE TO ALL POTENTIAL PURCHASERS;
- Please note, none of the services or appliances have been tested at this porperty.





