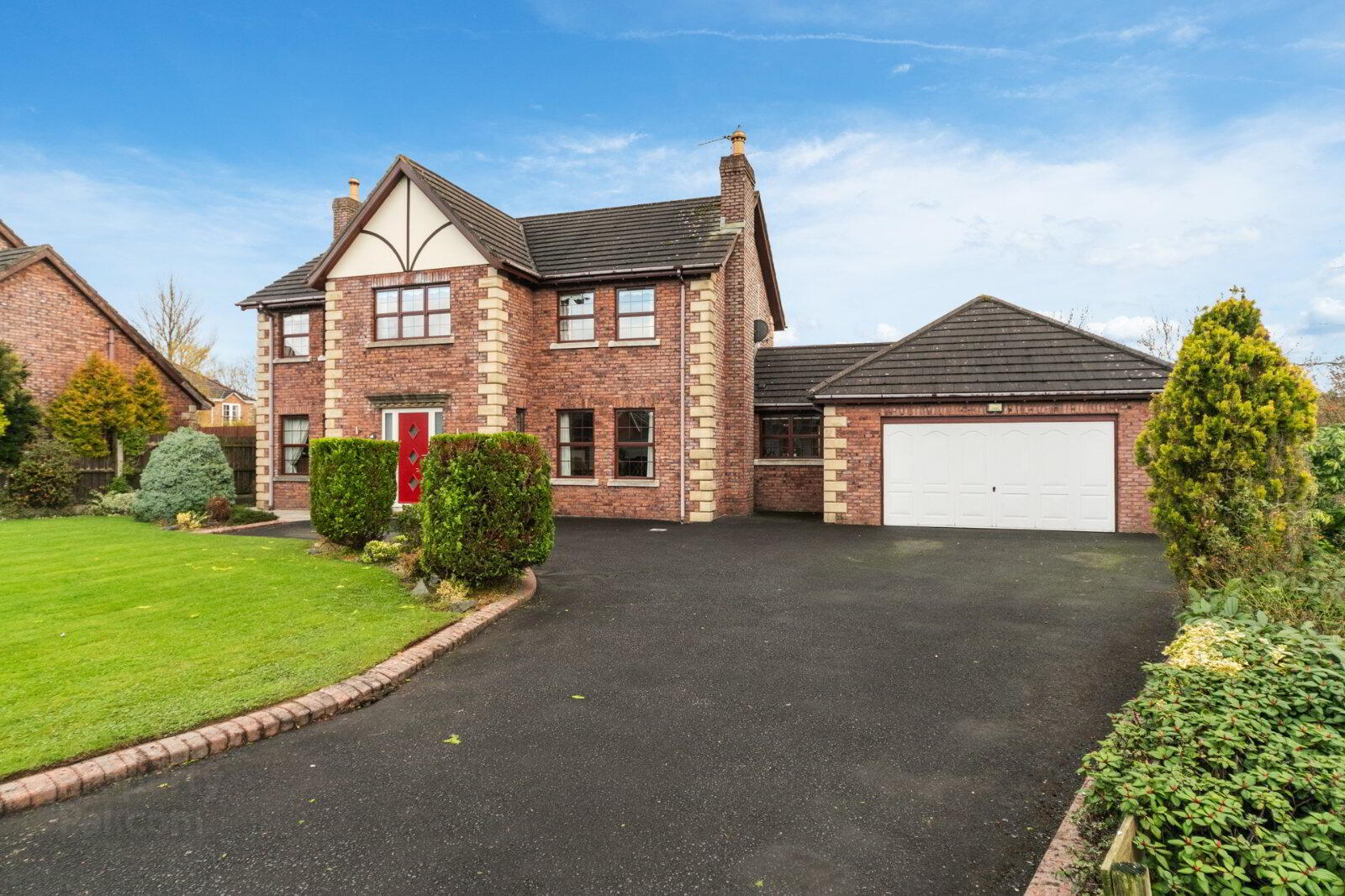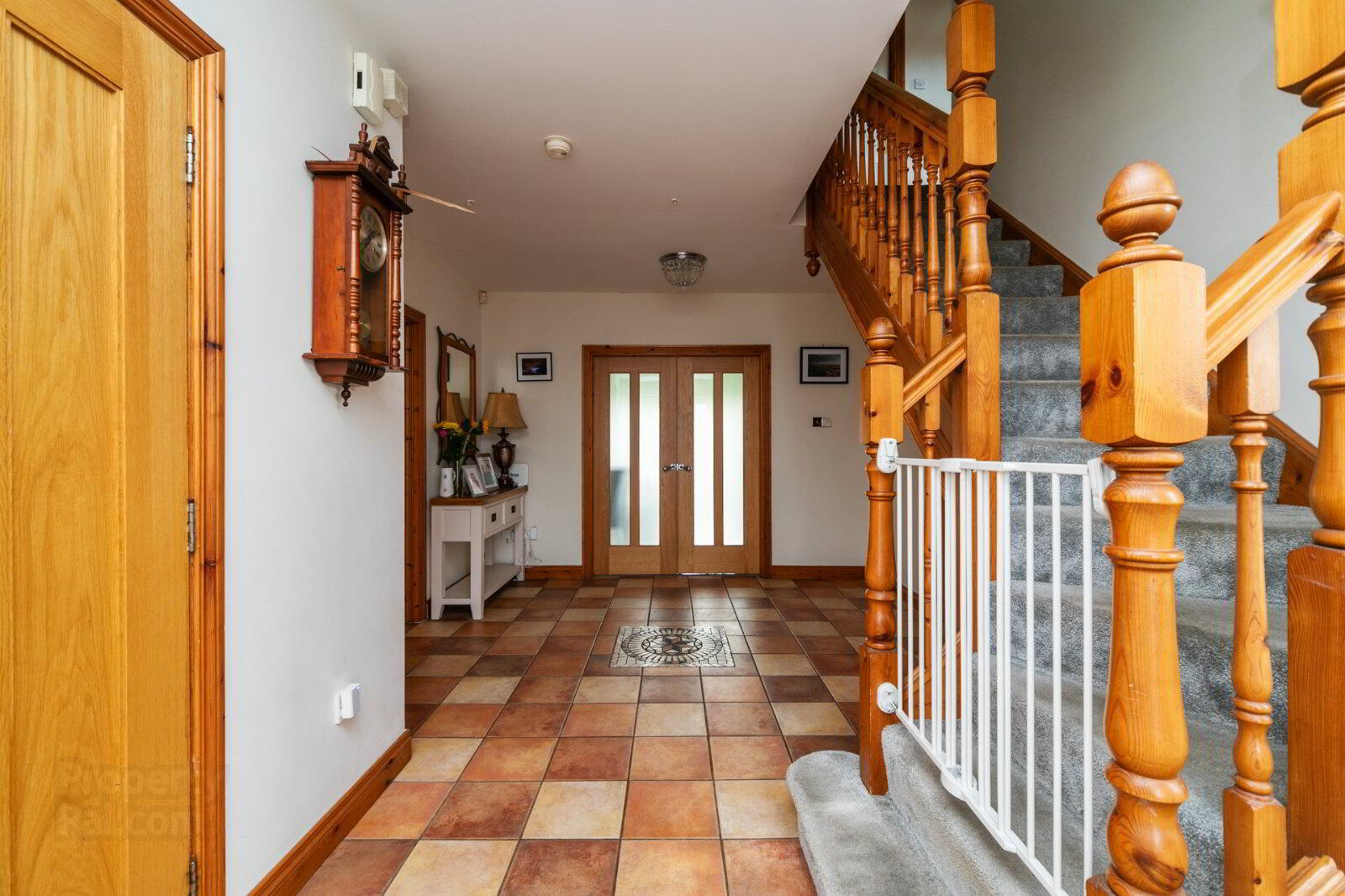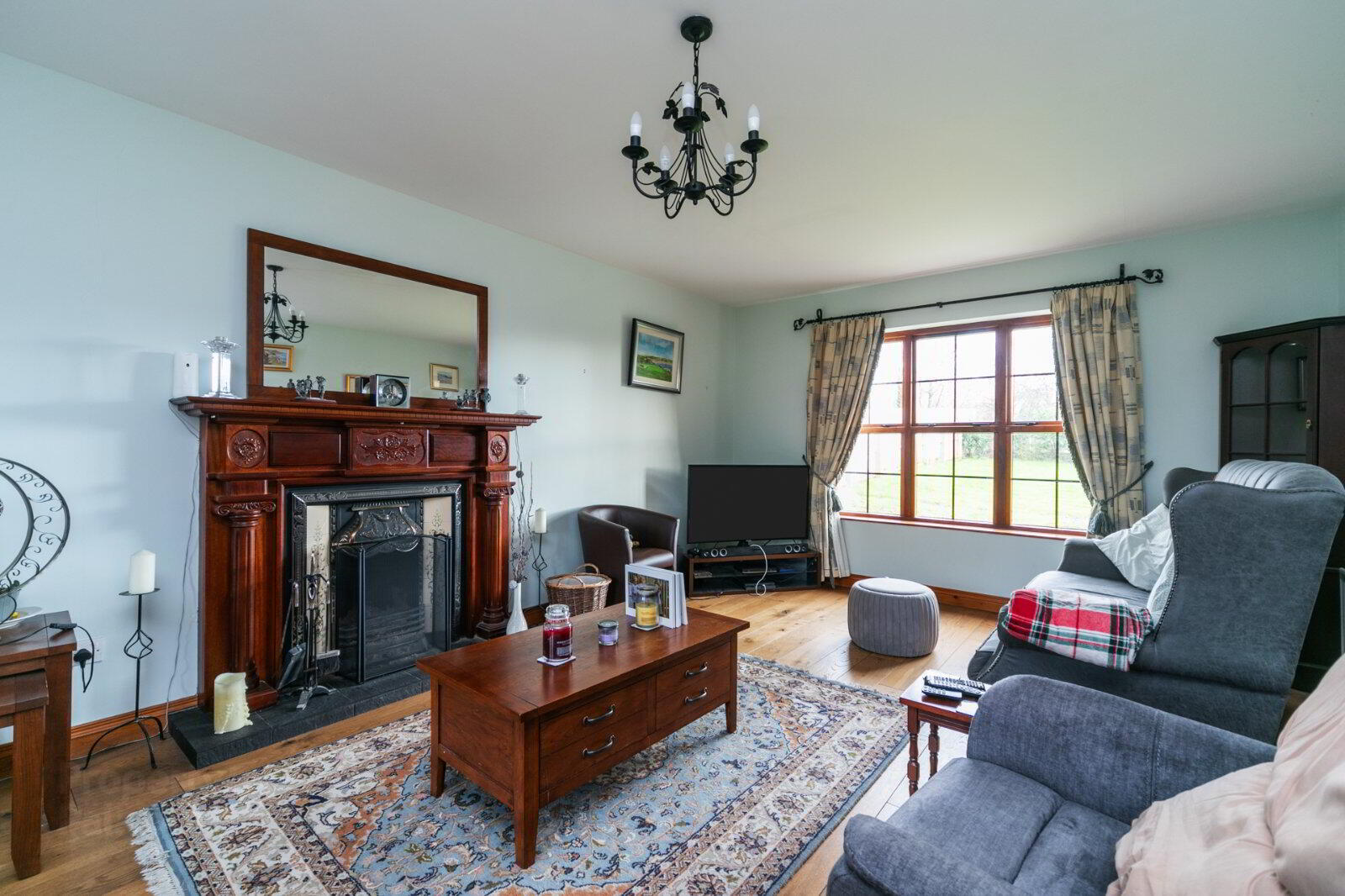


24 Berkley Court,
Banbridge, BT32 3FB
4 Bed Detached House
Asking Price £395,000
4 Bedrooms
Property Overview
Status
For Sale
Style
Detached House
Bedrooms
4
Property Features
Tenure
Not Provided
Energy Rating
Heating
Oil
Broadband
*³
Property Financials
Price
Asking Price £395,000
Stamp Duty
Rates
£2,325.07 pa*¹
Typical Mortgage
Property Engagement
Views Last 7 Days
1,126
Views Last 30 Days
5,434
Views All Time
9,724

Features
- Attractive Detached Family Home
- Well Appointed and Presented Accommodation
- Four Double Bedrooms and Office
- Two Reception Rooms
- Modern Fully Fitted Kitchen with Central Island open to Dining
- Bathroom and Shower Room
- Utility Room
- Downstairs Cloakroom
- Large Integral Garage
- Oil Fired Central Heating
- PVC Double Glazing
- Generous Site with Gardens to Front and Rear in Lawns and Patio Area
- Solar Panels with 2 batteries
- Excellent Driveway Parking
- Popular and Much Sought Residential Development/Location
- Walking Distance of Banbridge Town Centre with its vast array of local amenities
- High Quality Schooling Close By as well as Motorway Networks
- Viewing by Private Appointment
- Entrance Hall
- Hardwood Door to Entrance Hall, tiled floor
- Cloakroom
- Low flush WC, wash hand basin
- Living Room
- 6.58m x 3.86m (21'7" x 12'8")
Attractive Feature Fireplace, open fire, oak flooring - Family Room
- 4.06m x 3.2m (13'4" x 10'6")
Attractive Feature Fireplace, open fire, oak flooring - Kitchen/Dining
- 7.67m x 4.37m (25'2" x 14'4")
High and Low Level units and central island, inset sink, granite worktops, 4 ring hob, electric oven, integrated dishwasher recess for Fridge Freezer, double doors to rear - Utility Room
- 3.68m x 2.3m (12'1" x 7'7")
High and low level units, inset sink, plumbed washing machine - Integrated Garage
- 6.2m x 20 (20'4" x 65'7")
Remote up and over door, light and power, oil fired boiler - First Floor
- Landing
- Hotpress, roofspace access
- Bedroom 1
- 5.08m x 3.78m (16'8" x 12'5")
- Ensuite
- Fully Tiled Shower Enclosure, low flush WC, wash hand basin with vanity unit, tiled floor
- Bedroom 2
- 4.3m x 3.8m (14'1" x 12'6")
- Bedroom 3
- 4.06m x 2.77m (13'4" x 9'1")
- Bedroom 4
- 3.78m x 2.92m (12'5" x 9'7")
built in wardrobe - Office
- 2.62m x 2.03m (8'7" x 6'8")
- Bathroom
- White suite, panelled bath, mixer taps, separate shower enclosure, low flush WC, wash hand basin
- Outside
- Gardens front and rear, lawns and patio, excellent driveway parking





