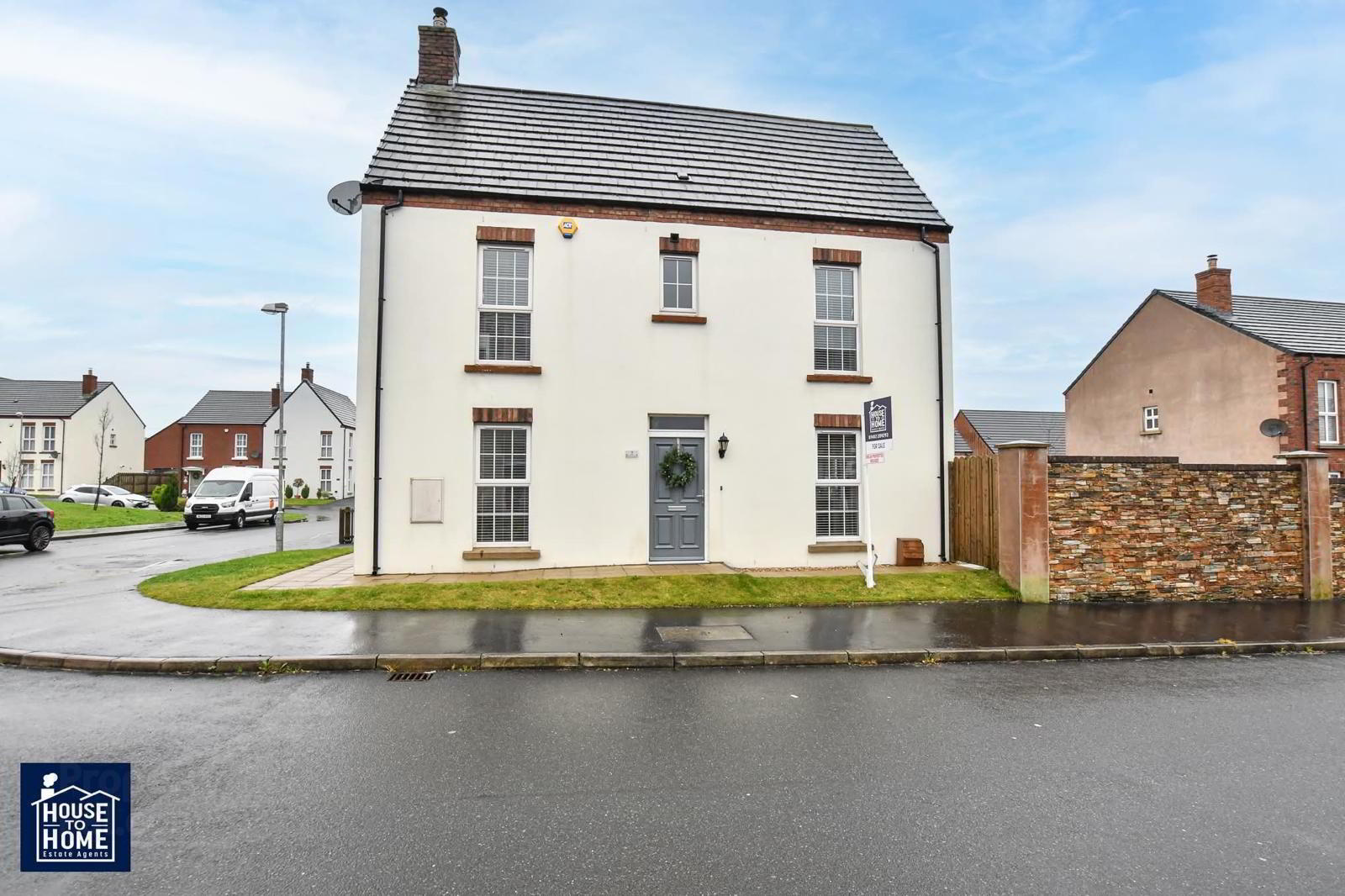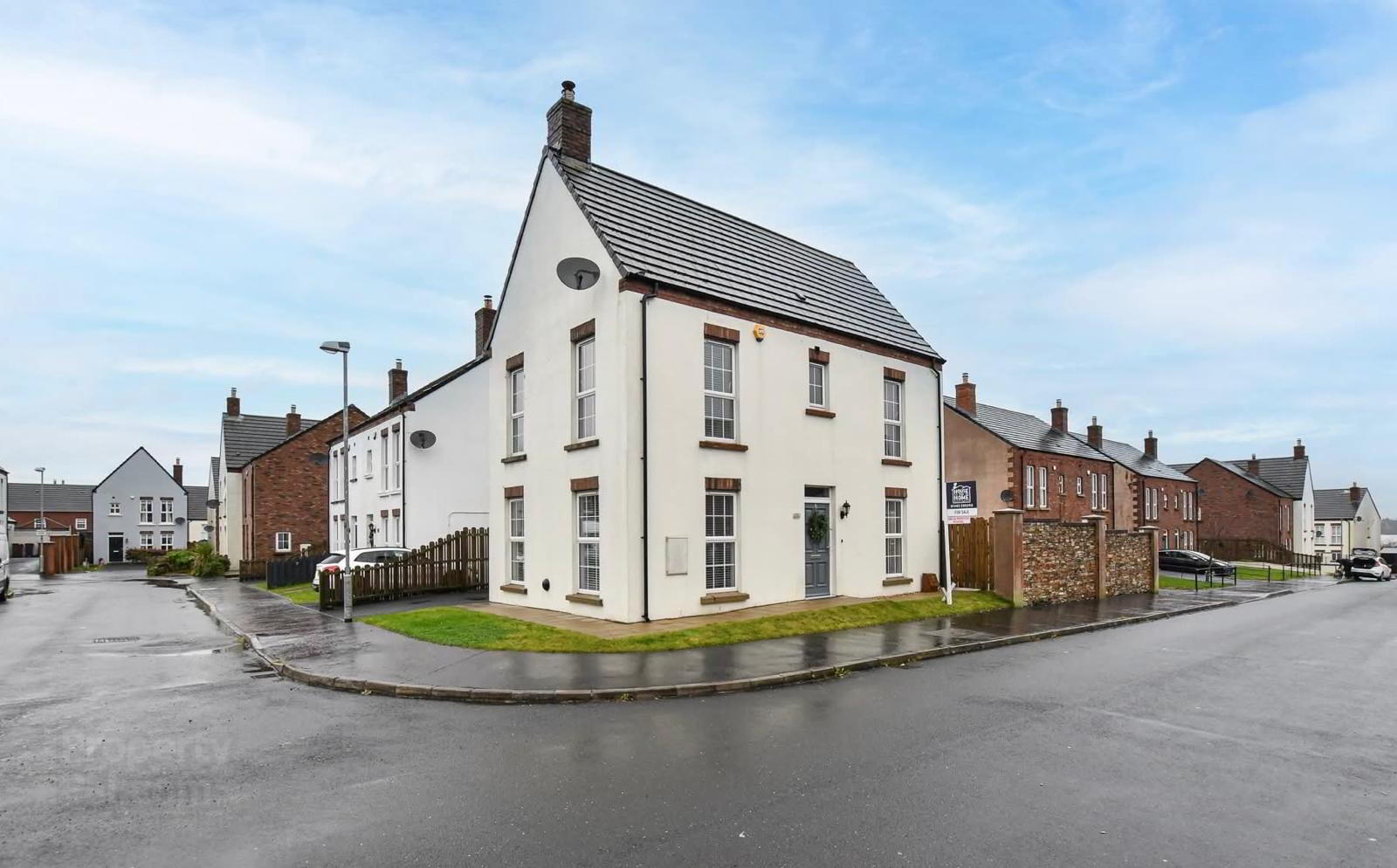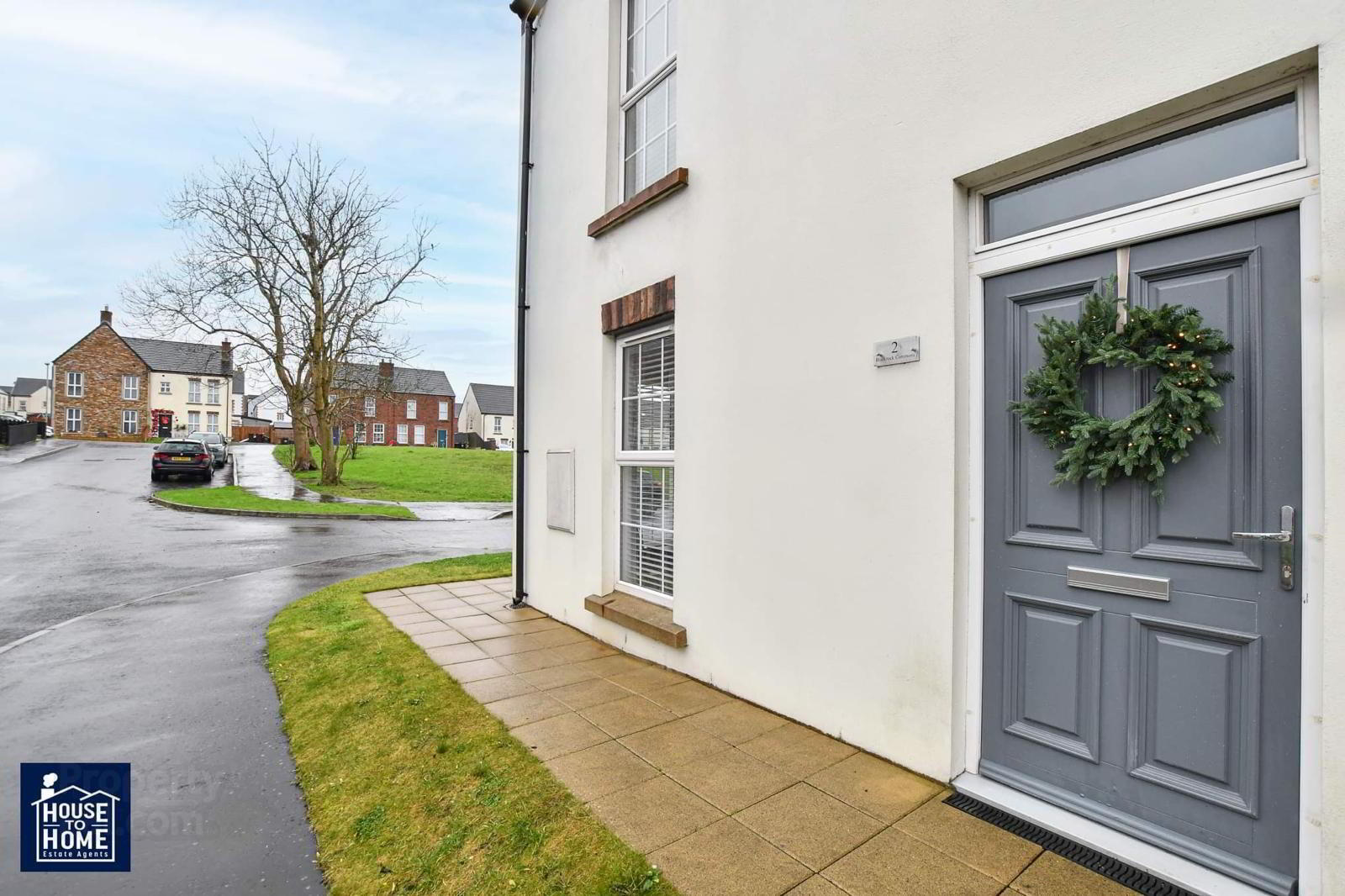


2 Blackrock Commons,
Newtownabbey, BT36 4NZ
3 Bed Detached House
Offers Over £224,950
3 Bedrooms
3 Bathrooms
1 Reception
Property Overview
Status
For Sale
Style
Detached House
Bedrooms
3
Bathrooms
3
Receptions
1
Property Features
Tenure
Not Provided
Heating
Gas
Broadband
*³
Property Financials
Price
Offers Over £224,950
Stamp Duty
Rates
£1,279.04 pa*¹
Typical Mortgage
Property Engagement
Views Last 7 Days
419
Views Last 30 Days
2,302
Views All Time
11,794

Welcome to 2 Blackrock Commons, a stunning modern detached home situated in the desirable area of Newtownabbey, Belfast. This beautifully presented property offers a contemporary living space, perfect for modern family life. The ground floor comprises a spacious and bright living room, complemented by a stylish kitchen with dining area, making it an ideal space for entertaining. Upstairs, the property boasts three well-proportioned bedrooms, including a luxurious master bedroom with its own en-suite bathroom, offering the perfect retreat. The house has been carefully maintained and is finished to a high standard throughout, with a focus on quality and attention to detail. Externally, the property benefits from a neatly landscaped garden and private driveway, ensuring convenience and curb appeal. Located in a quiet yet accessible area, close to local amenities, schools, and transport links, 2 Blackrock Commons offers the perfect combination of style, comfort, and convenience.
ENTRANCE HALL
LOUNGE: 17;2" X 11'11" - Attractive feature fireplace, wood burning fire, window into bay, radiator.
KITCHEN: 17'2" X 10" - Fitted kitchen with range of high and low levels units, formica worktop, single drainer stainless steel sink unit, integrated hob and oven, plumbed for washing machine, wood effect flooring, double doors leading to rear, dining space.
BEDROOM 1: 13'10" X 10'1" - Wall pannelling, carpet flooring, en-suite.
BEDROOM 2: 13'7" X 8'8" - wood effect flooring, radiator.
BEDROOM 3: 12" X 8'1" - wood effect flooring.
BATHROOM: Family suite consisting of large corner shower, pvc panel bath, vanity unit wash hand basin, low flush seperate W.C, partial wall tiles, wood effect flooring.
OUTSIDE: To the front is a private driveway, the spacious rear consists of garden in lawn and mature shubbery with paving.




