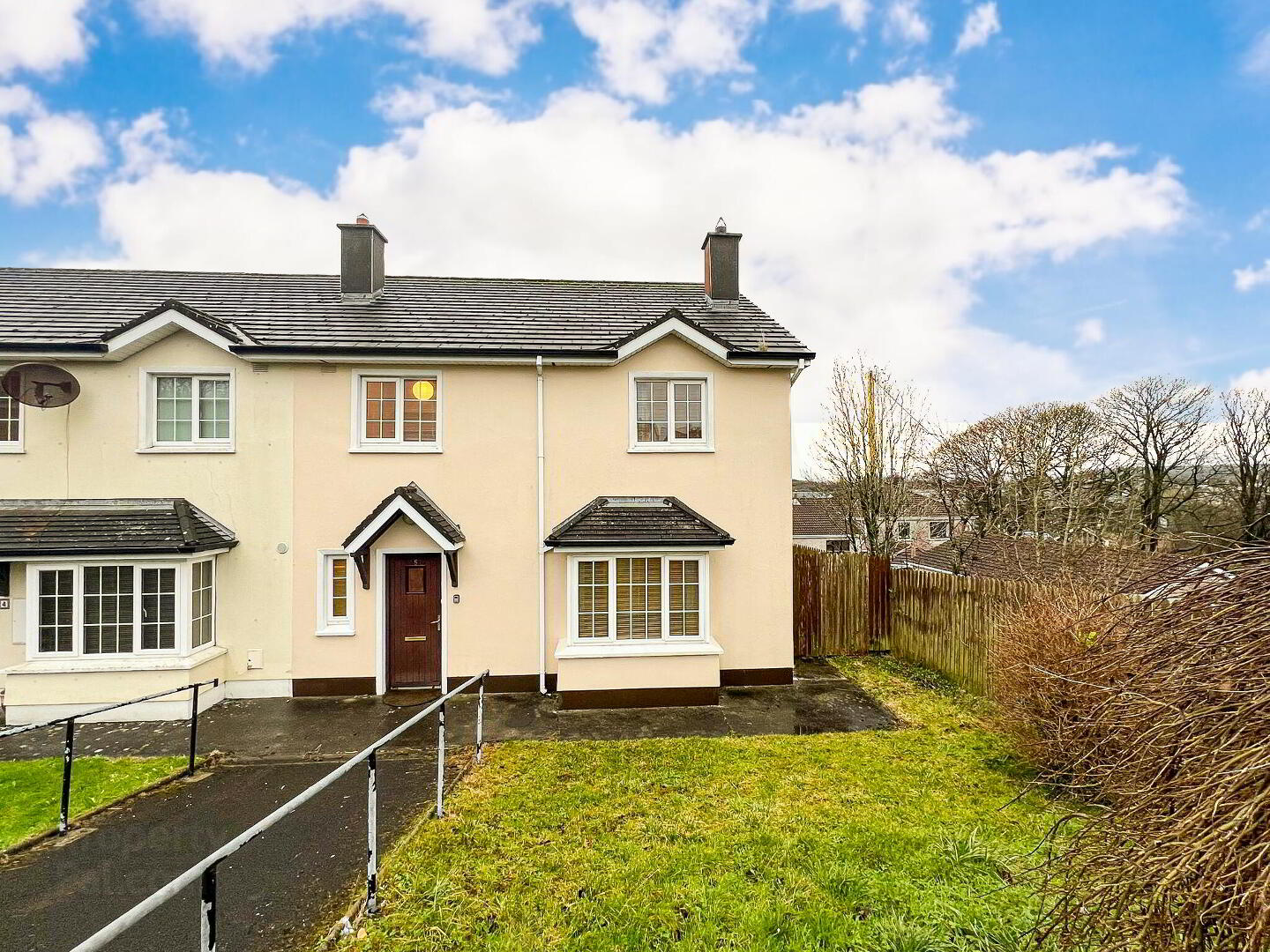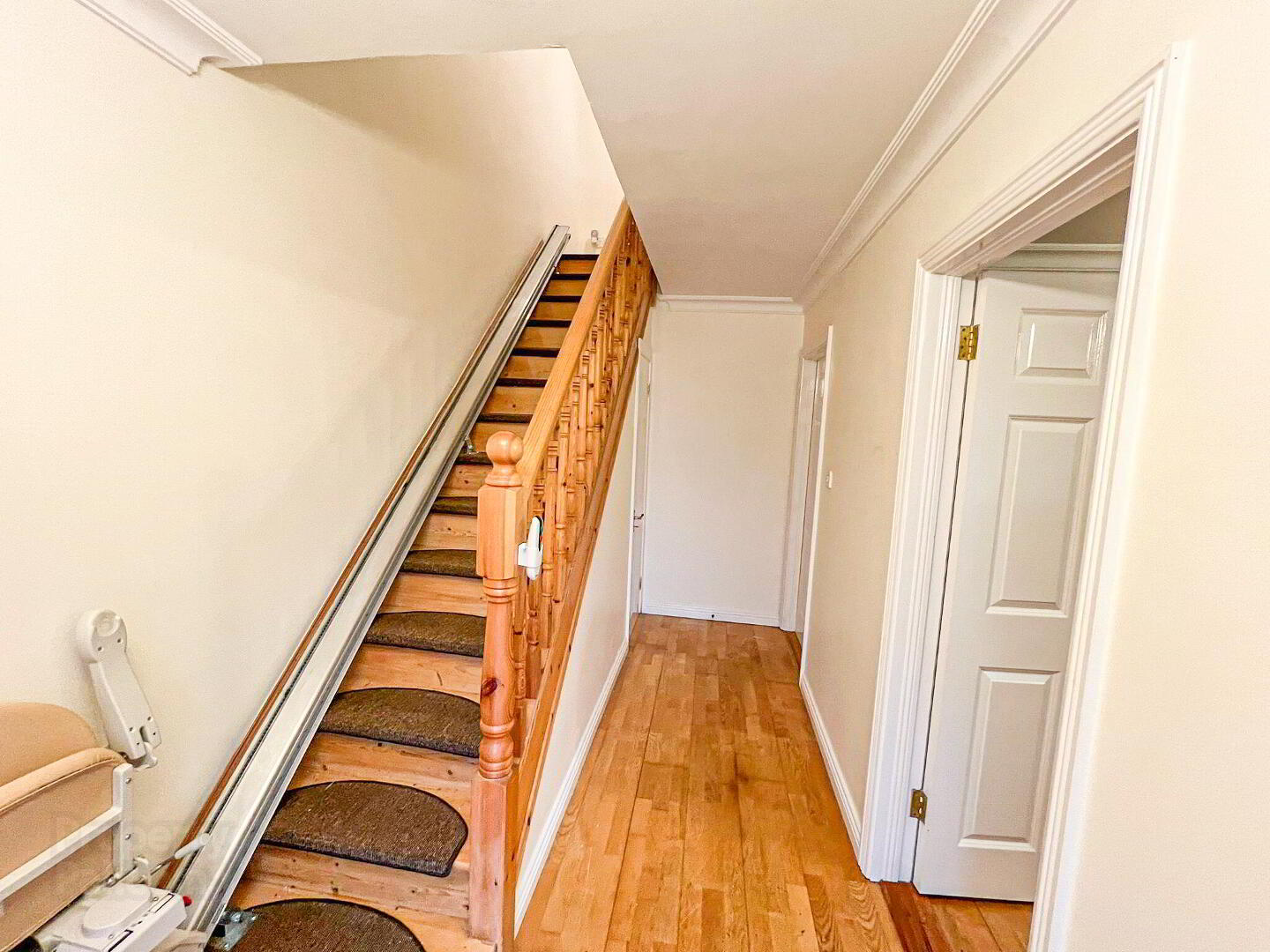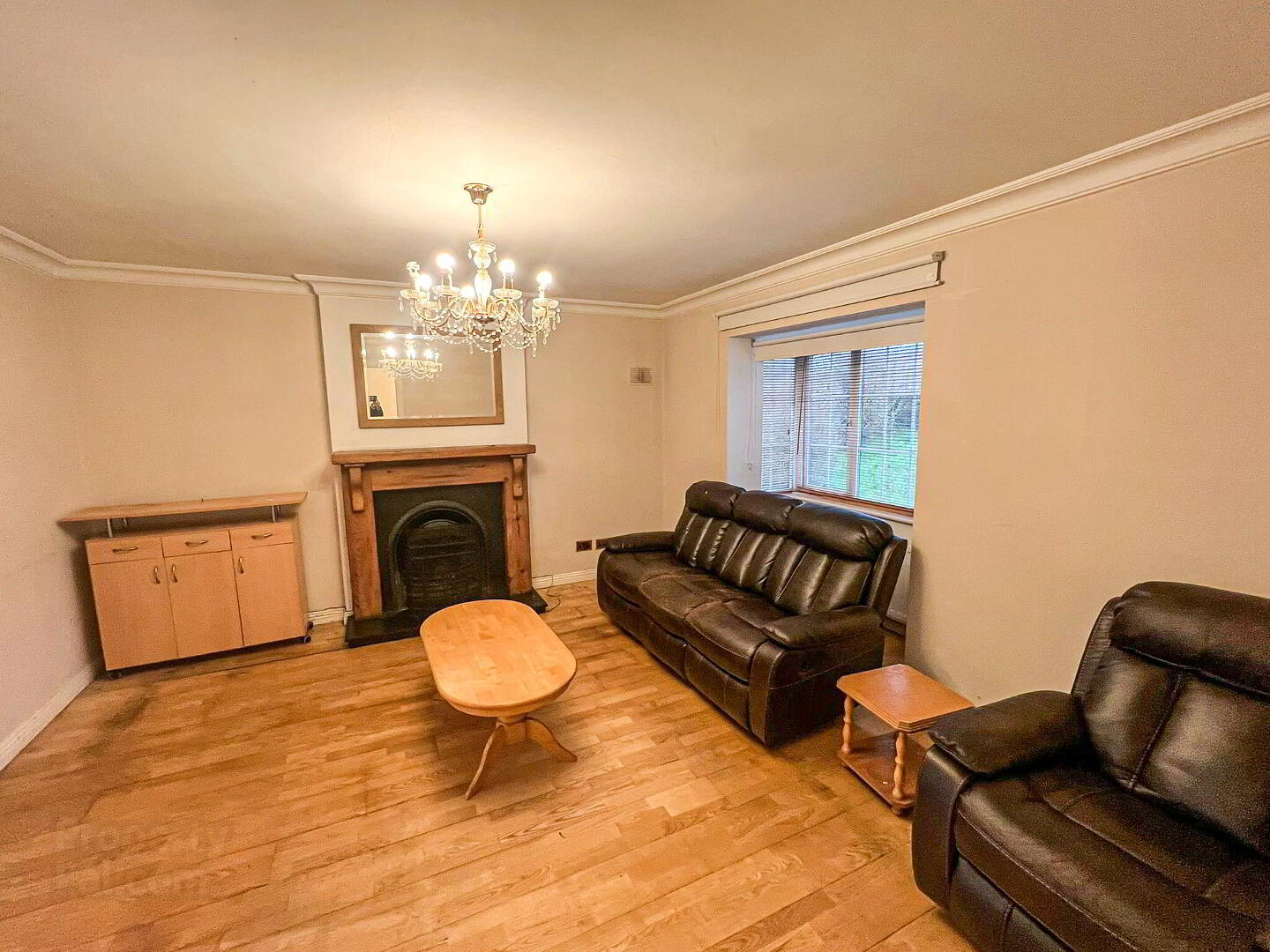


5 Millview,
Ballisodare, Sligo Town
4 Bed End-terrace House
Price €249,000
4 Bedrooms
3 Bathrooms
Property Overview
Status
For Sale
Style
End-terrace House
Bedrooms
4
Bathrooms
3
Property Features
Tenure
Not Provided
Energy Rating

Property Financials
Price
€249,000
Stamp Duty
€2,490*²
Rates
Not Provided*¹
Property Engagement
Views Last 7 Days
78
Views Last 30 Days
265
Views All Time
350

Features
- Oil fired central heating
- PVC double glazed windows and external doors
- 6 Panel regency internal doors
- Downstairs WC
- Understairs storage
- Wooden shed with galvanised roof to rear garden
- Large end site
- Within walking distance to Ballisodare Village
- Good variety of amenities available
- Short drive to Collooney Village amp; Sligo Town
- Very popular residential location
- Entrance Hall Wooden floors
- Living Room (4.76m x 4.05m 15.62ft x 13.29ft) Solid Oak flooring. Open fireplace. Decorative coving to ceiling. Bay window. Double doors to kitchen/dining area.
- Kitchen/Dining Area (5.04m x 4.81m 16.54ft x 15.78ft) Fully fitted shaker style kitchen with ample units. Ceramic tiles to floor. Tiled between units. Sliding doors to rear garden.
- WC (2.00m x 1.25m 6.56ft x 4.10ft) Fully tiled floor to ceiling. WC & WHB
- Utility Room (3.86m x 2.14m 12.66ft x 7.02ft) Ceramic tiled floor. Fitted units.
- Bedroom 1 (2.74m x 2.18m 8.99ft x 7.15ft) Single room with T & G flooring. Built in wardrobe.
- Bedroom 2 (4.30m x 4.34m 14.11ft x 14.24ft) Double room with T & G flooring. Built in sliderobes with mirrored doors.
- En-suite Fully tiled floor to ceiling. WC & WHB. Electric shower.
- Bedroom 3 (3.25m x 2.94m 10.66ft x 9.65ft) Double room with T & G flooring
- Bedroom 4 (4.30m x 4.34m 14.11ft x 14.24ft) Double room with T & G flooring
- Bathroom (2.75m x 1.98m 9.02ft x 6.50ft) Tiled floor and wet areas. WC & WHB. Bath with overhead shower.


