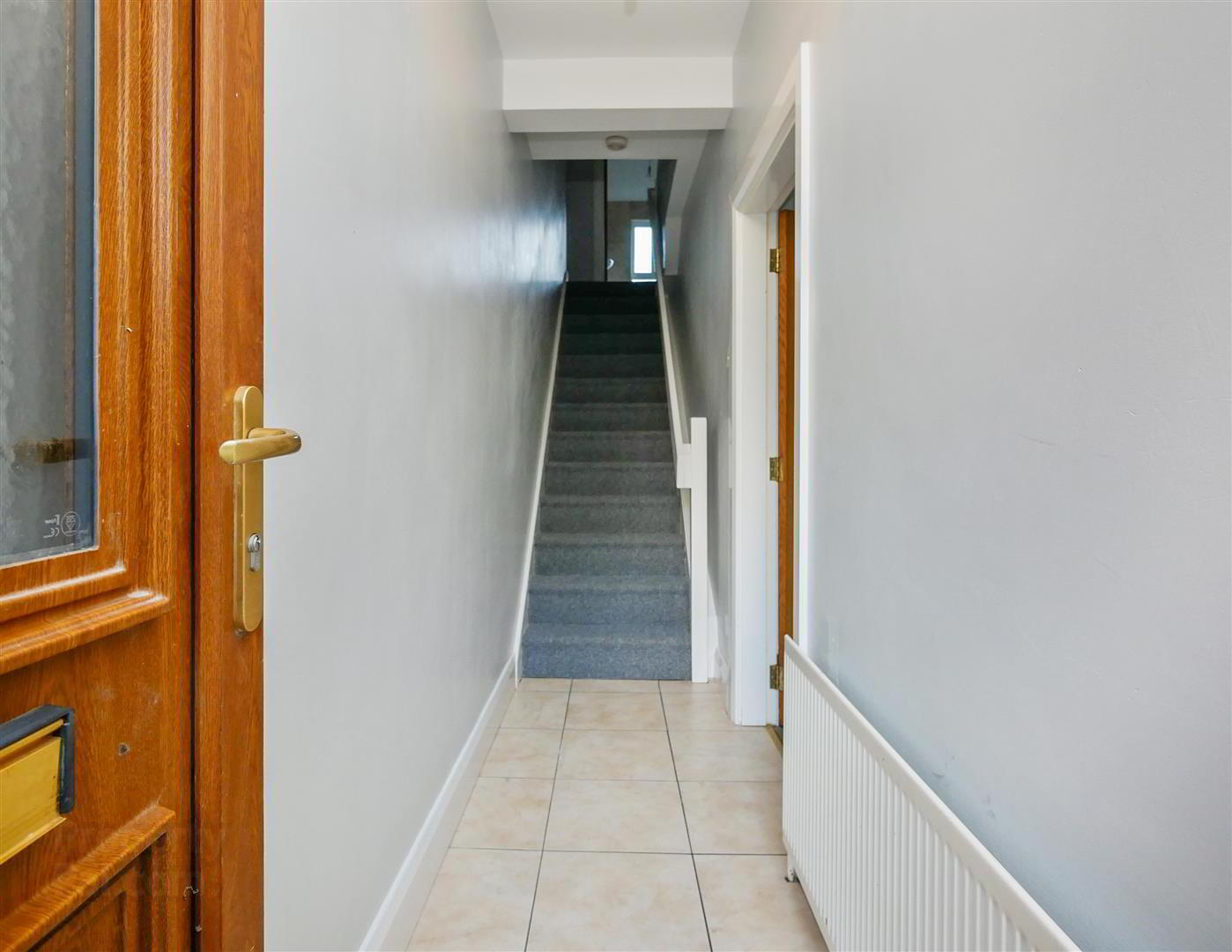


6 Minnowburn Terrace,
Milltown Road, Belfast, BT8 7SN
4 Bed Townhouse
Asking Price £159,950
4 Bedrooms
1 Bathroom
1 Reception
Property Overview
Status
For Sale
Style
Townhouse
Bedrooms
4
Bathrooms
1
Receptions
1
Property Features
Tenure
Leasehold
Energy Rating
Broadband
*³
Property Financials
Price
Asking Price £159,950
Stamp Duty
Rates
£773.33 pa*¹
Typical Mortgage
Property Engagement
Views Last 7 Days
754
Views Last 30 Days
3,203
Views All Time
7,007

Features
- Deceptive mid terrace
- Four good size bedrooms
- Lounge open to dining area
- Fitted kitchen
- White bathroom suite
- Oil fired central heating
- Double glazed windows
- Enclosed rear yard and small low maintenance front garden
- Small cul de sac position
- Chain free onward sale
Situated just off the Milltown Road at Shaw's Bridge, this deceiving mid terrace home offers fantastic accommodation over 3 levels. This property features well proportioned accommodation, comprising two bedrooms and white bathroom suite on the first floor with a further 2 bedrooms located on the second floor. On the ground floor, the entrance hall leads into a bright open plan lounge / dining room leading to a modern fitted kitchen with built-in appliances. Outside, there is a small garden area to the front and an enclosed rear yard. Parking is also available facing the property. This home is in an excellent, secluded location adjacent to an Area of Outstanding Natural Beauty and only a few minutes walk from the Lagan Tow Path at Shaw's Bridge. Main arterial routes and convenience shopping at Tesco Newtownbreda, and Forestside Shopping Centre are close by. Chain free, an early viewing comes recommended.
- The accommodation comprises
- Pvc double glazed front door leading to the entrance hall.
- Entrance Hall
- Tiled flooring.
- Lounge / Dining Room 6.45m x 2.79m (21'2 x 9'2)
- Lounge open to Dining area with laminate flooring.
- Dining area
- Laminate flooring, multi fuel burner. Cloaks under stairs.
- Modern Fitted Kitchen 3.45m x 2.24m (11'4 x 7'4)
- Modern fitted kitchen with a selection of upper and lower level white gloss units complete with formica worktops, stainless steel sink with 1 1/4 bowl drainer, integrated electric oven with ceramic hob and overhead stainless steel extractor fan. Fridge freezer space Plumbed for washing machine. Part tiled walls and tiled flooring. Glazed upvc door opens onto enclosed rear yard.
- First Floor
- Hot press.
- Bedroom 1 3.89m x 3.25m (12'9 x 10'8)
- Spacious double bedroom with laminate flooring.
- Bedroom 2 3.23m x 2.21m (10'7 x 7'3)
- Laminate flooring.
- White Bathroom Suite 2.59m x 2.31m (8'6 x 7'7)
- White bathroom suite comprising panelled bath with Mira go electric shower, pedestal wash hand basin, low flush w.c and heated chrome towel rail. Fully tiled walls and tiled flooring.
- Second Floor
- Bedroom 3 3.81m x 2.87m (12'6 x 9'5)
- Laminate flooring. Roof window.
- Bedroom 4 3.20m x 2.18m (10'6 x 7'2)
- Laminate flooring. Roof window.
- Enclosed Rear Yard
- Enclosed rear yard with additional storage housing oil boiler. Outside tap.
- Parking
- Layby area to the front of the property offers parking.




