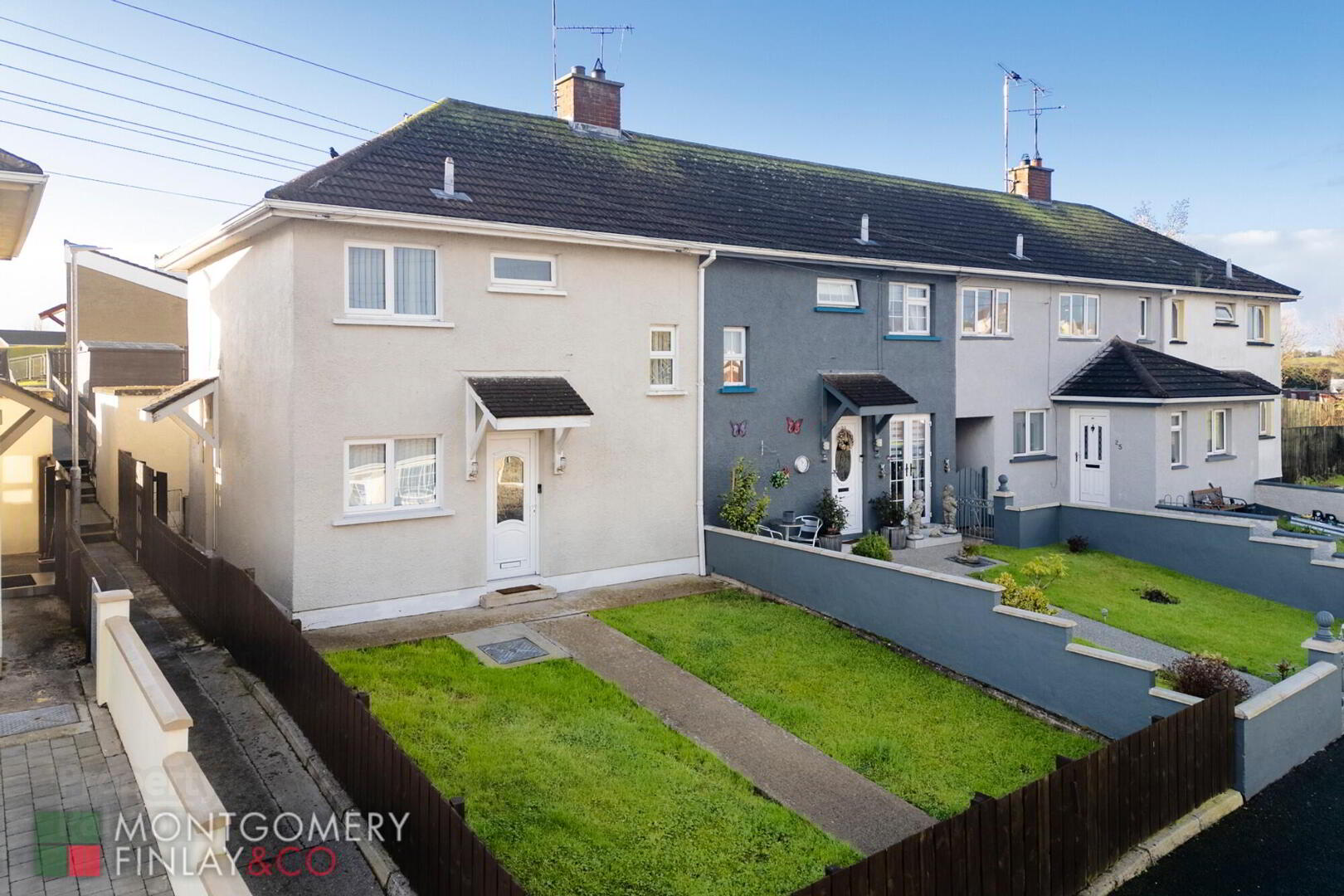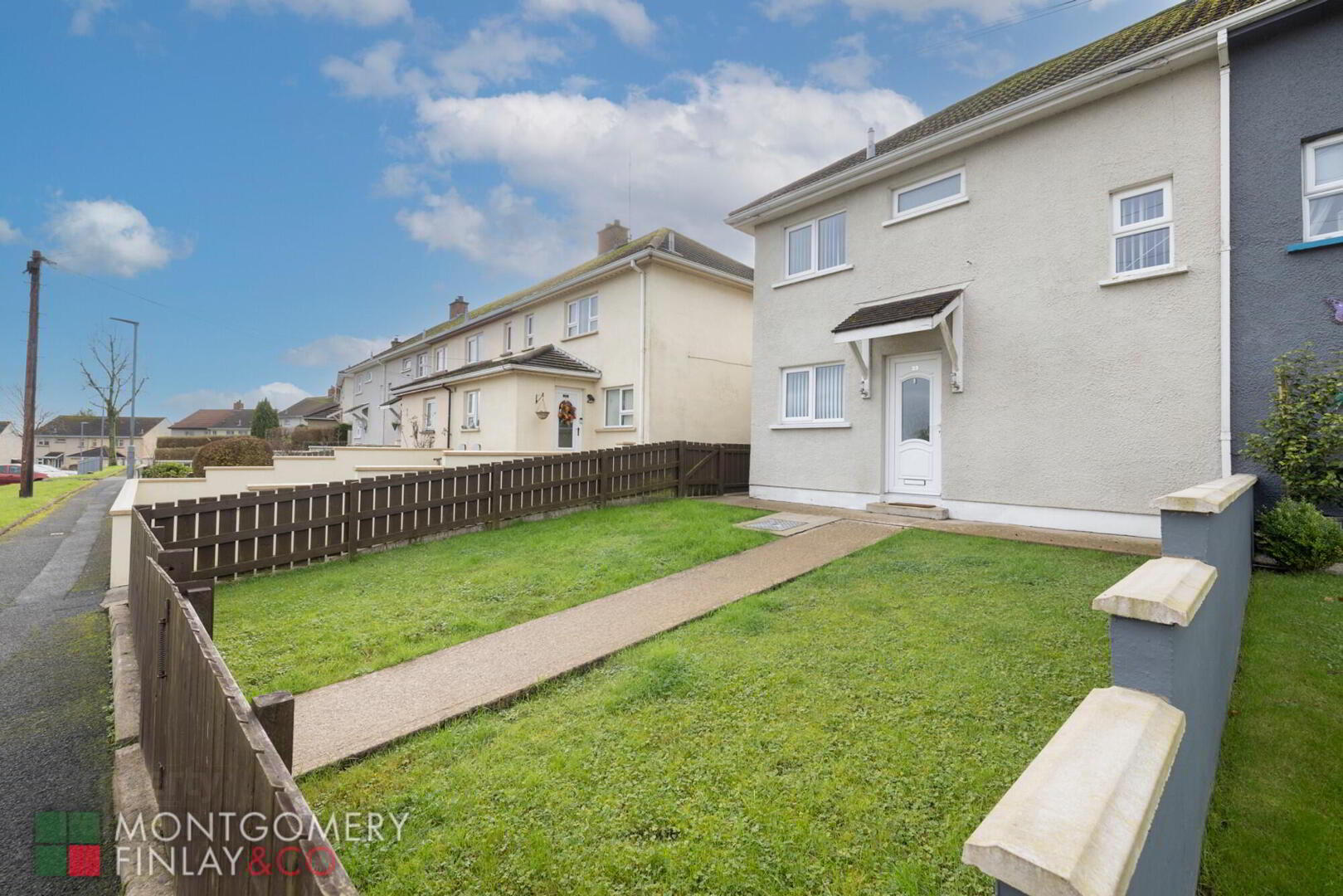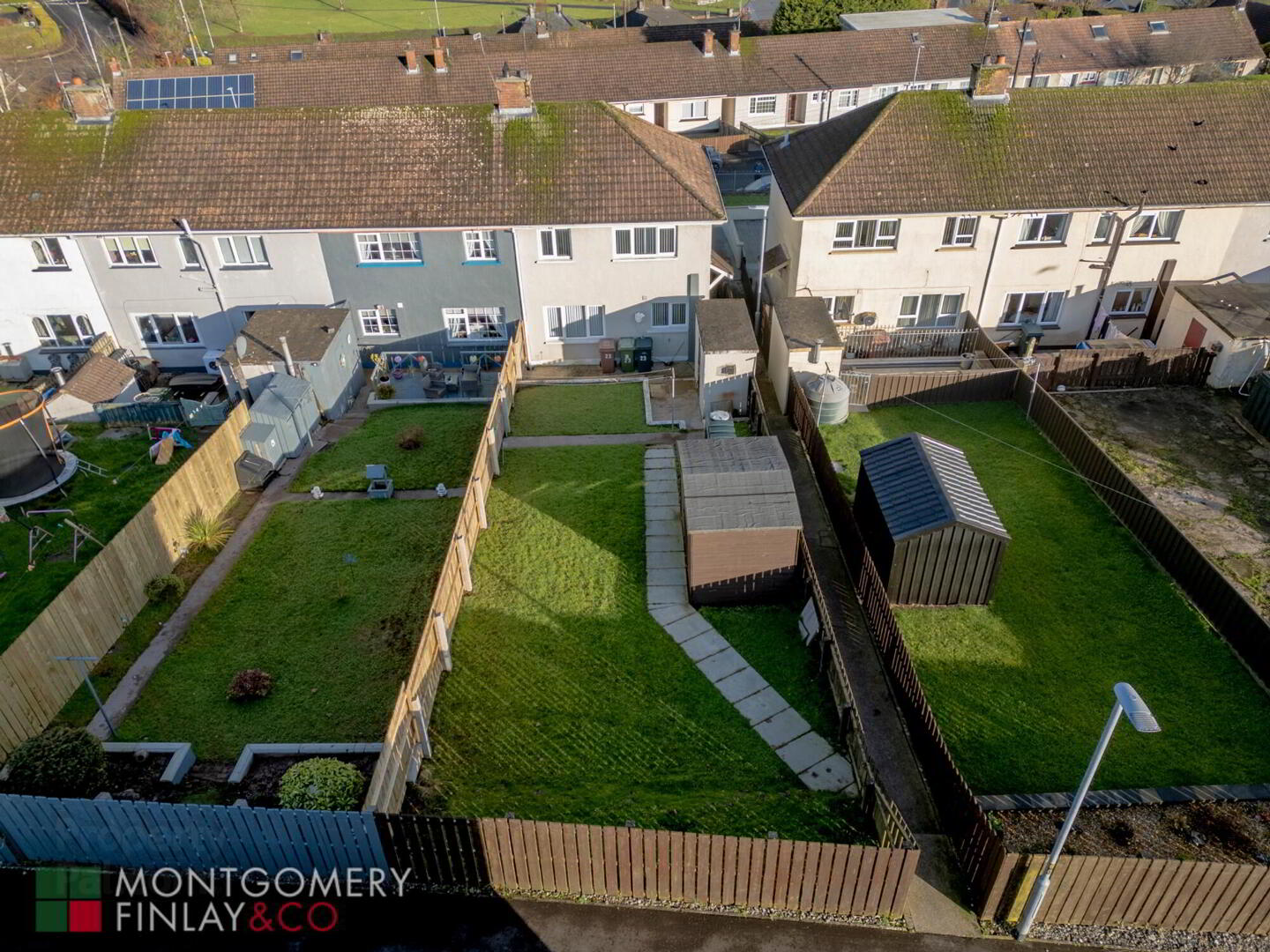


23 Forthill Park,
Enniskillen, Irvinestown, BT94 1FJ
3 Bed End-terrace House
Offers Over £99,950
3 Bedrooms
1 Bathroom
1 Reception
Property Overview
Status
For Sale
Style
End-terrace House
Bedrooms
3
Bathrooms
1
Receptions
1
Property Features
Tenure
Freehold
Energy Rating
Heating
Oil
Broadband
*³
Property Financials
Price
Offers Over £99,950
Stamp Duty
Rates
£579.06 pa*¹
Typical Mortgage
Property Engagement
Views Last 7 Days
1,190
Views Last 30 Days
6,148
Views All Time
10,931

CLOSING DATE FOR OFFERS - FRIDAY 10 JANUARY 2025 AT 12 NOON
23 FORTHILL PARK, IRVINESTOWN. BT94 1FJ
Beautifully Finished 3 Bedroom End-Terrace In Close Proximity To Irvinestown.
This very well presented end terrace home is situated in the buzzing village of Irvinestown. A short stroll from your front door will take you to the town centre where all essential amenities are located with the village also served with Primary and Secondary schools. For any further necessities, the County Towns of Enniskillen & Omagh are both a short drive away. Nearby are the historic Necarne Castle and Castle Archdale Country Park for those who enjoy being out and about in nature. This property would suit a sole buyer, couple, small family or as an investment.
· Appreciable Garden Areas to Rear.
· 10 miles to Enniskillen / 17 miles to Omagh.
· Oil fired central heating & double-glazed windows.
· Well finished interiors ready to walk in.
· Close proximity to the main Irvinestown main street, shops and schools.
· Viewings highly recommended.
ACCOMMODATION
Entrance Hall: 5'9” x 4'5”
· uPVC external front door with glazed inset.
· Radiator.
· Storage.
· Storage under stairs.
· Tiled floor.
Living Room: 14'0” x 12'0”
· Large electric fire.
· TV point in media wall with shelving.
· Laminate flooring.
Kitchen/Dining area: 20'0” x 6'3”
· Range of high- and low-level kitchen units.
· 1 1/2 stainless steel sink and drainer.
· 4-point electric hob and extractor fan.
· Double eye level oven.
· Integrated fridge and freezer.
· Dining Area.
· Tiled floor.
· uPVC external side door with glazed inset.
Bedroom 1: 11'6” x 10'0”
Bedroom 2: 10'0” x 7'0”
Bedroom 3: 10'0” x 8'3” max.
Bathroom: 6'9” x 6'0”
· W.C. and vanity unit.
· Walk in shower with raindrop head and separate shower hose.
· Glass screen.
· Heated towel rail.
· Fully tiled floor and walls.
OUTSIDE
Spacious tiered rear garden.
Garden shed.
Store/boiler house.
RATES: £579.06
EPC: D65
Viewing strictly by appointment with Montgomery Finlay & Co.
Contact Montgomery Finlay & Co.;
028 66 324485
-
- NOTE: The above Agents for themselves and for vendors or lessors of any property for which they act as Agents give notice that (1) the particulars are produced in good faith, are set out as a general guide only and do not constitute any part of a contract (2) no person in the employment of the Agents has any authority to make or give any representation or warranty whatsoever in relation to any property (3) all negotiations will be conducted through this firm.






