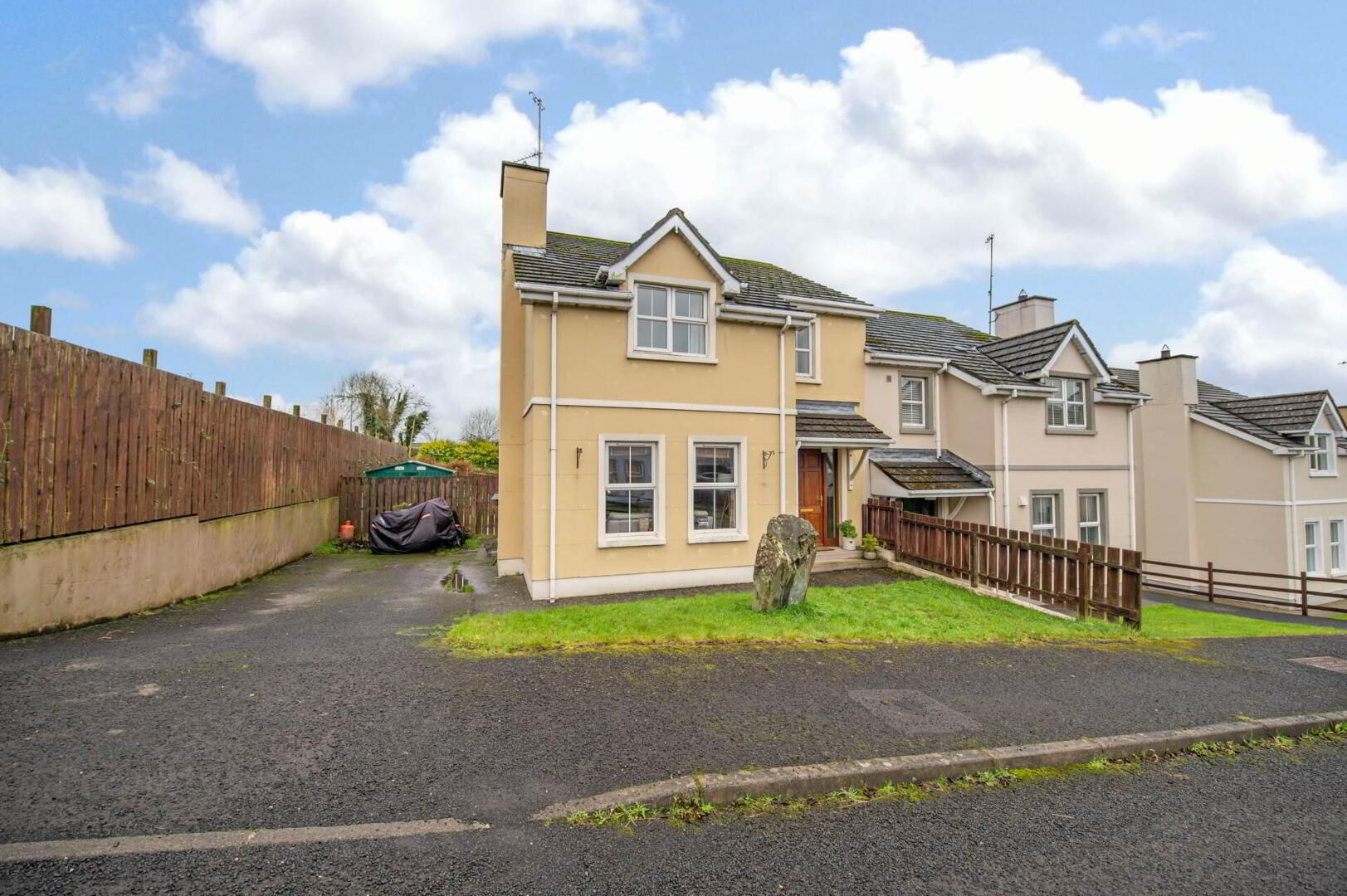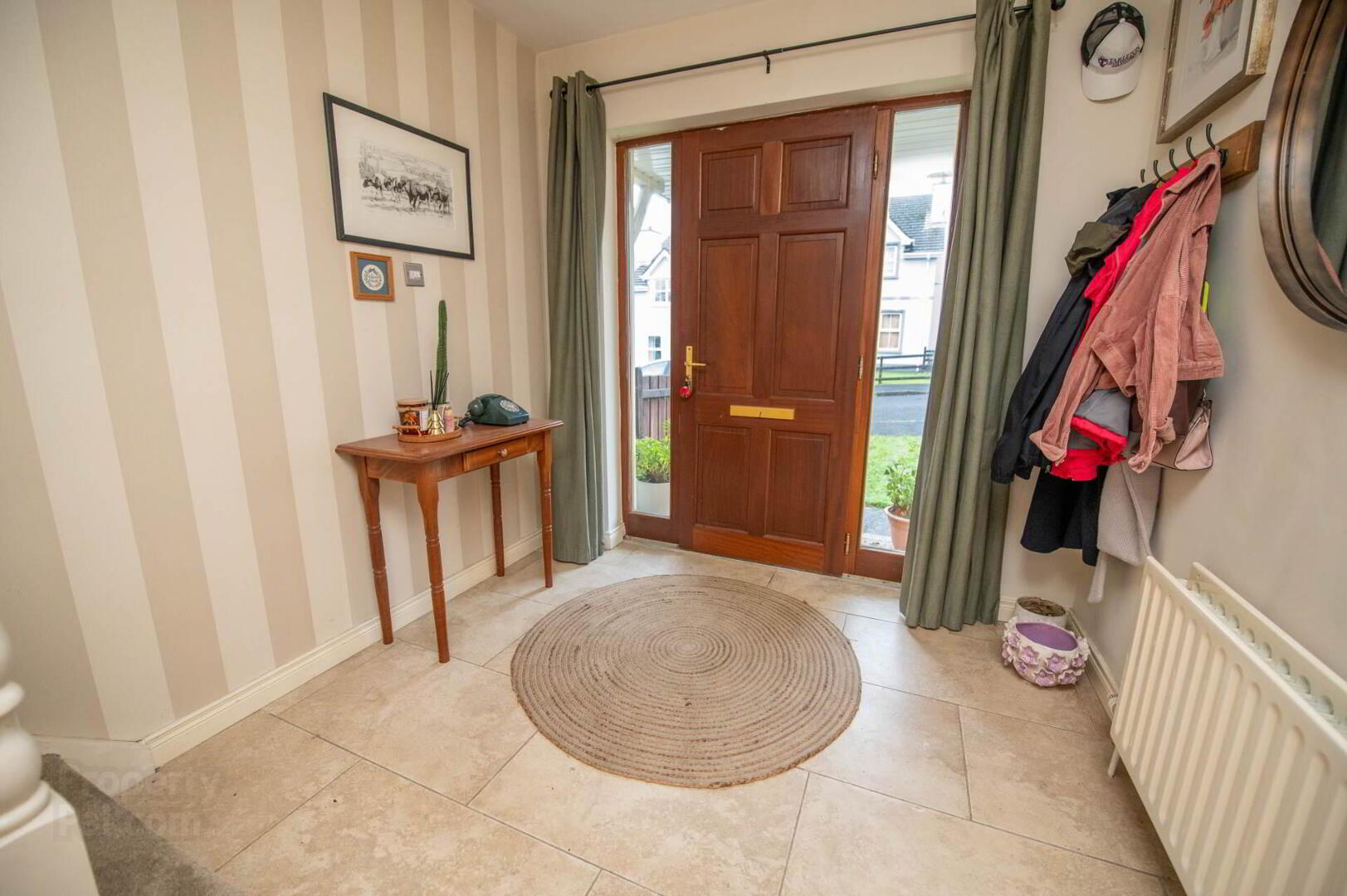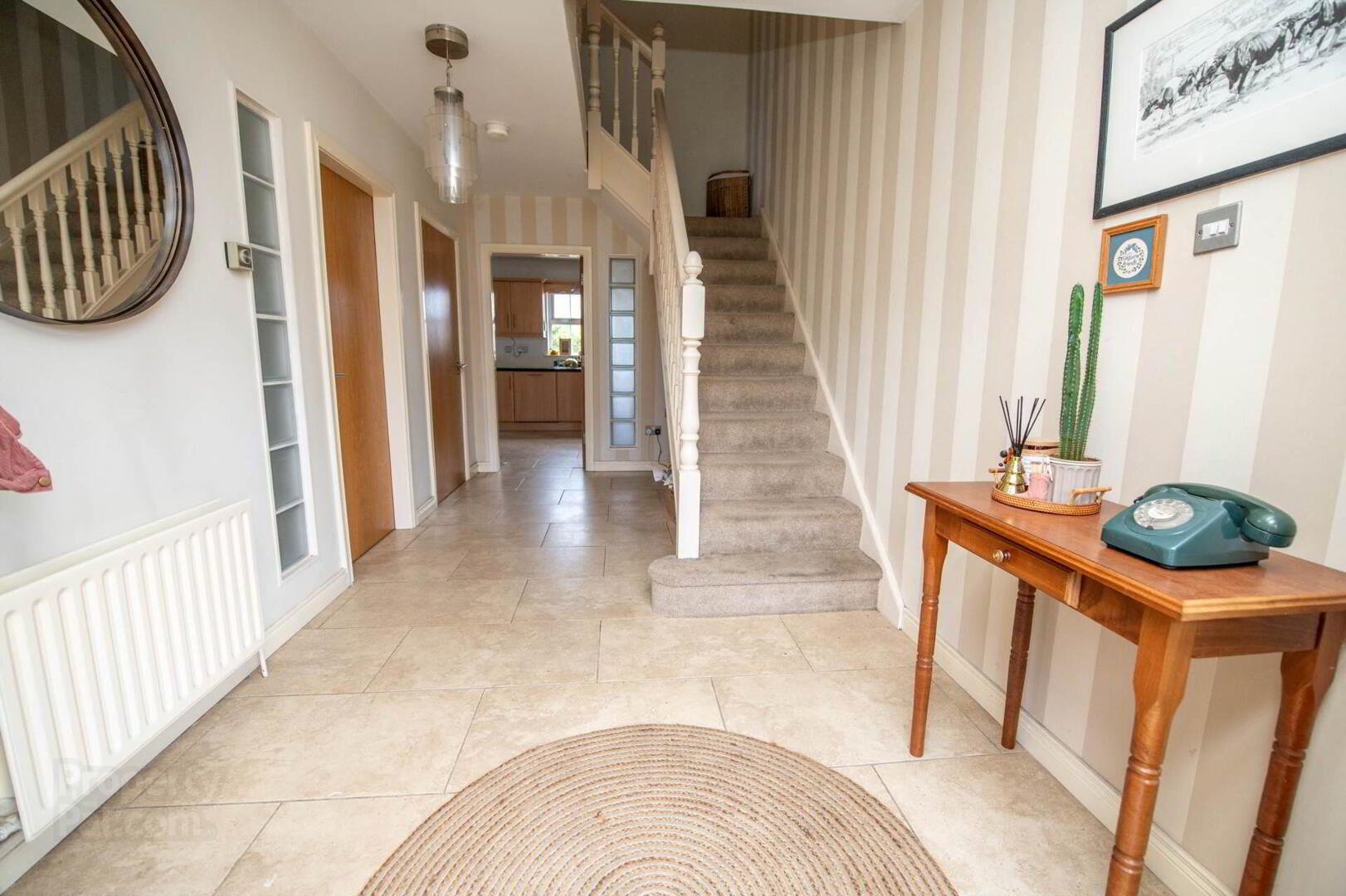


10 Fairview Manor,
Burnfoot, F93YN40
4 Bed Semi-detached House
Price €245,000
4 Bedrooms
3 Bathrooms
1 Reception
Property Overview
Status
For Sale
Style
Semi-detached House
Bedrooms
4
Bathrooms
3
Receptions
1
Property Features
Tenure
Freehold
Energy Rating

Heating
Oil
Property Financials
Price
€245,000
Stamp Duty
€2,450*²
Property Engagement
Views Last 7 Days
184
Views Last 30 Days
326
Views All Time
3,508

Features
- Semi detached property
- 4 bedrooms (1 ensuite)
- Living room with open fire
- Kitchen/Dinette
- Utility room
- Ground floor WC
- First floor family bathroom
- OFCH
- PVC double glazed
- Constructed 2002
Located just a short walk from Burnfoot village, Fairview Manor is a small development of 16 semi-detached properties. Number 10 is a great example, offering generous living space spread over two floors. This property would make an excellent investment or a perfect choice for a first-time buyer. An early viewing is highly recommended.
The accommodation is arranged as follows;
Hard wood front door with fully glazed side panels into the;
Entrance Hallway; 2.47m x 5.09m tiled flooring, open under stair recess, telephone point, door to;
Living Room; 3.95m x 4.87m laminated flooring, painted timber fireplace with cast iron inset, open fire with granite hearth, dado rail, glass bricks to hallway
Kitchen/ Dinette; 6.46m x 3.31m comprehensively equipped with a maple shaker style wall & base units, work surfaces with tiled surrounding walls, stainless steel single drainer sink unit with separate waste bowl, integrated fridge/freezer & dishwasher, tiled floor, double fully glazed white pvc doors to outside, further door to;
Utility Room; 2.42m x 1.60m matching range of base units, work surfaces with tiled surrounding walls, plumbed for washing machine & wired for tumble dryer, half glazed pvc door to outside
WC; 1.39m x 1.60m white 2 piece suite, tiled splash back to the wash hand basin, fitted mirror
Carpeted Stairs to 1st Floor;
Landing; 4.12m x 2.31m loft access, door to hotpress
Bedroom 1; (front) 3.94m x 4.11m carpet flooring; door to;
Ensuite; white 2 piece suite with separate fully tiled shower enclosure with electric Triton shower, fitted shelving
Bedroom 2; (front) 2.47m x 2.85m carpet flooring, door to built in wardrobe
Bedroom 3; (rear) 3.42m x 3.08m carpet flooring
Bedroom 4; (rear) 2.96m x 3.31m laminated wooden flooring
Family Bathroom; 2.28m x 2.07m white 3 piece suite with a manual shower over bath, shower curtain, tiled splashback to the bath, half tiled walls & tiled floor, fitted mirror, shaver light & socket
Outside; (front) garden laid to lawn, tarmacadam driveway with parking for 1-2 vehicles (rear) garden laid to lawn with picket fencing to side & rear boundaries
Directions
By putting the Eircode F93 EY05 into Google maps on your smart phone the app will direct interested parties to this property.
Notice
Please note we have not tested any apparatus, fixtures, fittings, or services. Interested parties must undertake their own investigation into the working order of these items. All measurements are approximate and photographs provided for guidance only.

Click here to view the video

