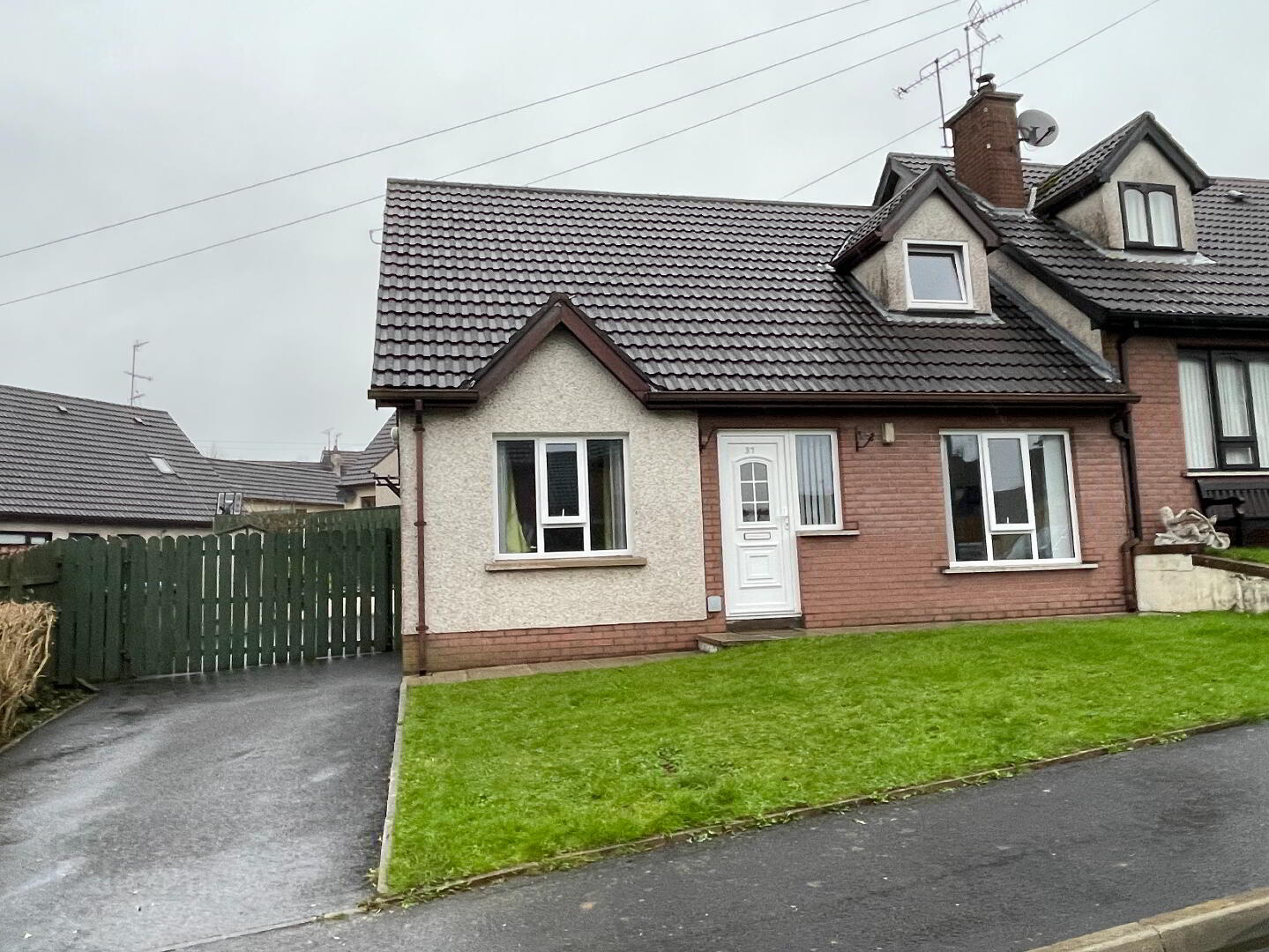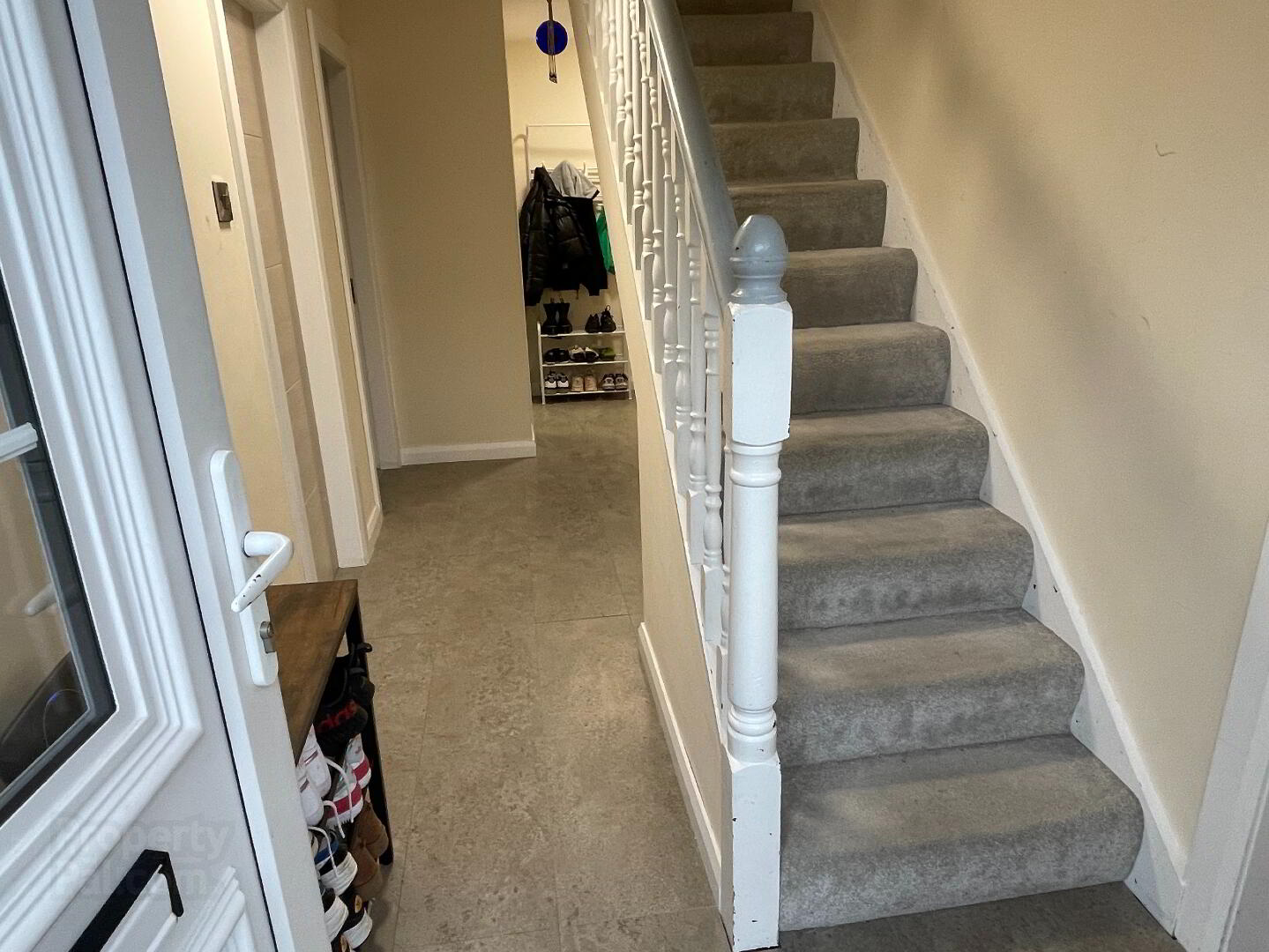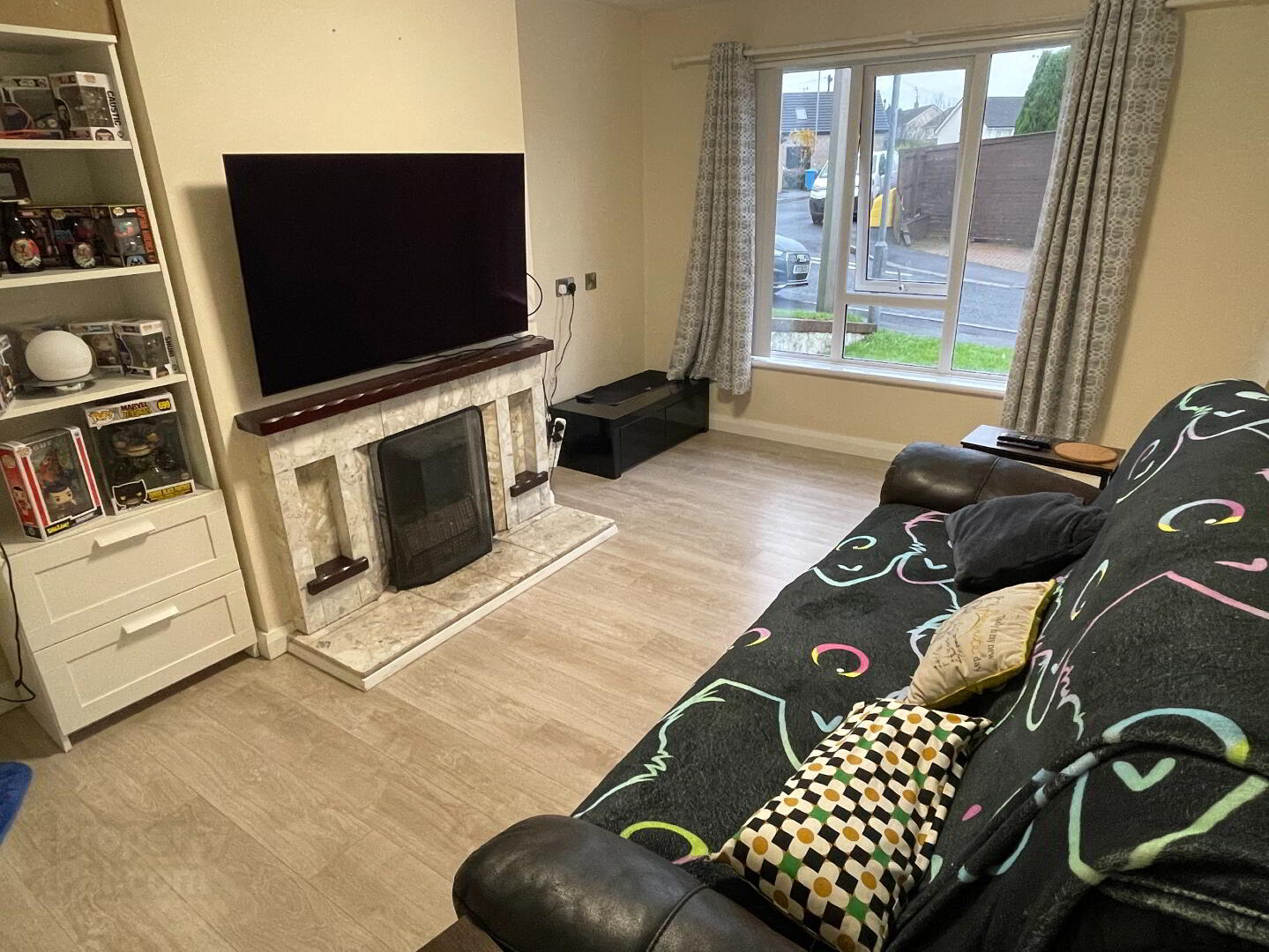


37 Castle Court,
Cookstown, BT80 8QJ
5 Bed Semi-detached Chalet
Sale agreed
5 Bedrooms
1 Bathroom
1 Reception
Property Overview
Status
Sale Agreed
Style
Semi-detached Chalet
Bedrooms
5
Bathrooms
1
Receptions
1
Property Features
Tenure
Freehold
Energy Rating
Heating
Oil
Broadband
*³
Property Financials
Price
Last listed at Offers Over £165,000
Rates
£992.75 pa*¹
Property Engagement
Views Last 7 Days
74
Views All Time
2,386

Offering 5 bedrooms this spacious family home is perfect for the first time buyer or someone simply needing more space. Property features include:
• Entrance Hall
• 5 Bedrooms (2 Downstairs Bedrooms)
• Family Room
• Downstairs Toilet
• Kitchen / Dining Area
• Utility Room
• Bathroom
• OFCH
• UPVC Double Glazing
• Tarmac Drive
Entrance Hall: (1.86m x 6.02m)
2 centre lights, tiled floor, single radiator, 1 single power point, telephone point, UPVC external door with glass insert and glass panel to side.
Family Room: (3.m28 x 4.50m)
Centre light, laminate floor, double radiator, 2 double power points, 1 single power point, TV point, marble fireplace with back boiler (suitable for solid fuel).
Downstairs Bedroom 1 / Reception 2: (2.79m x 3.48m)
Centre light, laminate floor, single radiator, 2 double power points.
Downstairs Toilet: (2.77m x 0.89m)
Centre light, tiled floor, partly wall tiled, white toilet and pedestal wash hand basin, window.
Downstairs Bedroom 2: (3.06m x 3.60m)
Centre light, laminate floor, double radiator, 1 double power point, 1 single power point.
Kitchen / Dining Area: (3.59m x 3.50m)
Fluorescent lighting, tiled floor, partly wall tiled, grey high and low level kitchen units, double radiator, stainless steel sink, Hotpoint integrated dishwasher, Bosh integrated glass hob, Bosh integrated electric cooker, integrated extractor fan, integrated fridge freezer, 3 double power points, UPVC half glazed external door o rear.
Utility Room: (1.37m x 2.08m)
Centre light, tiled floor, grey high and low level storage cupboards, plumbed for washing machine.
Landing: (1.21m x 1.99m)
Centre light, stairs and landing carpeted, 1 single power point, shelved airing cupboard.
Bedroom 3: (3.68m x 3.53m)
Centre light, laminate floor, single radiator, 2 double power points, under eaves storage cupboard.
Bedroom 4: (3.69m x 2.22m)
Centre light, laminate floor, single radiator, 1 double power point, 1 single power point, under eaves storage cupboard.
Bathroom: (3.02m x 1.66m)
2 centre lights, tiled floor, fully wall tiled, towel radiator, double radiator, white bathroom suite consisting of toilet, wash hand basin in vanity unit and P-shape bath with Triton electric shower over, 1 single power point, LED mirror, Velux roof window.
Bedroom 5: (3.29m x 3.87m)
Centre light, laminate floor, single radiator, 2 double power points.
Outside Front:
Tarmac drive, lawn to front, outside lighting.
Outside Rear:
Tarmac area fenced on 3 sides, oil tank, oil burner, outside lighting, outside tap, side gate.
* All sizes are approximate and measured to widest points. *




