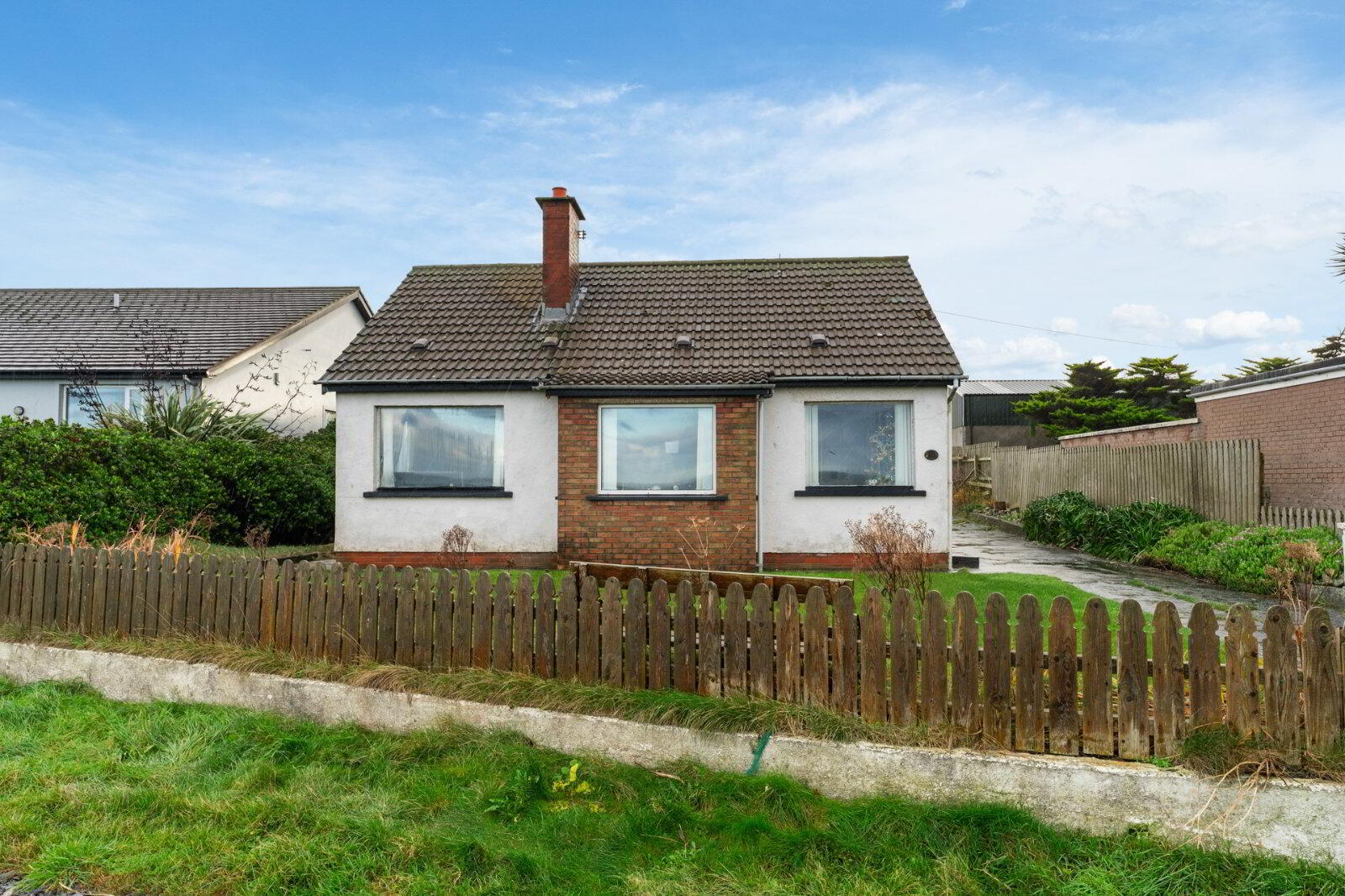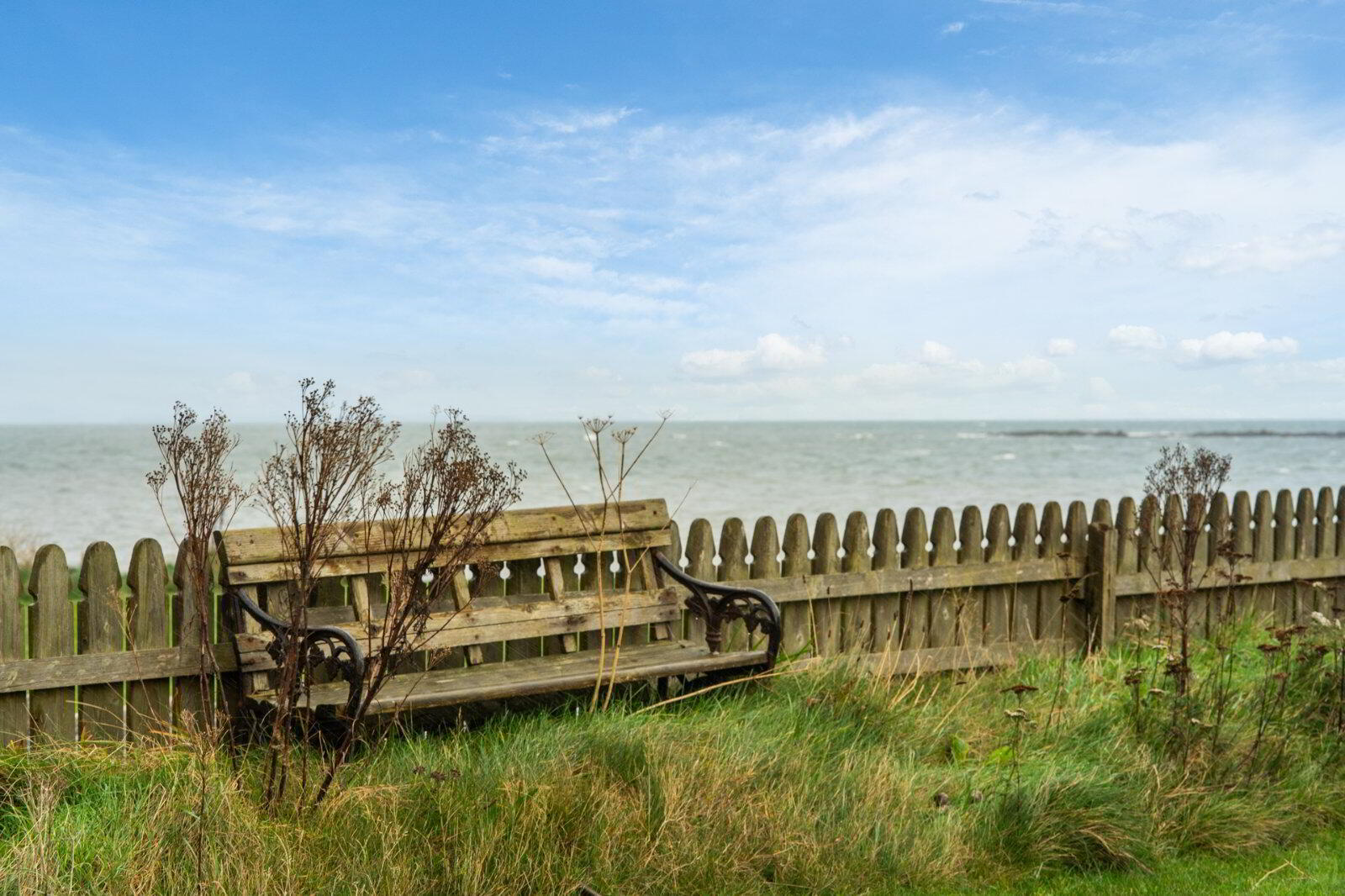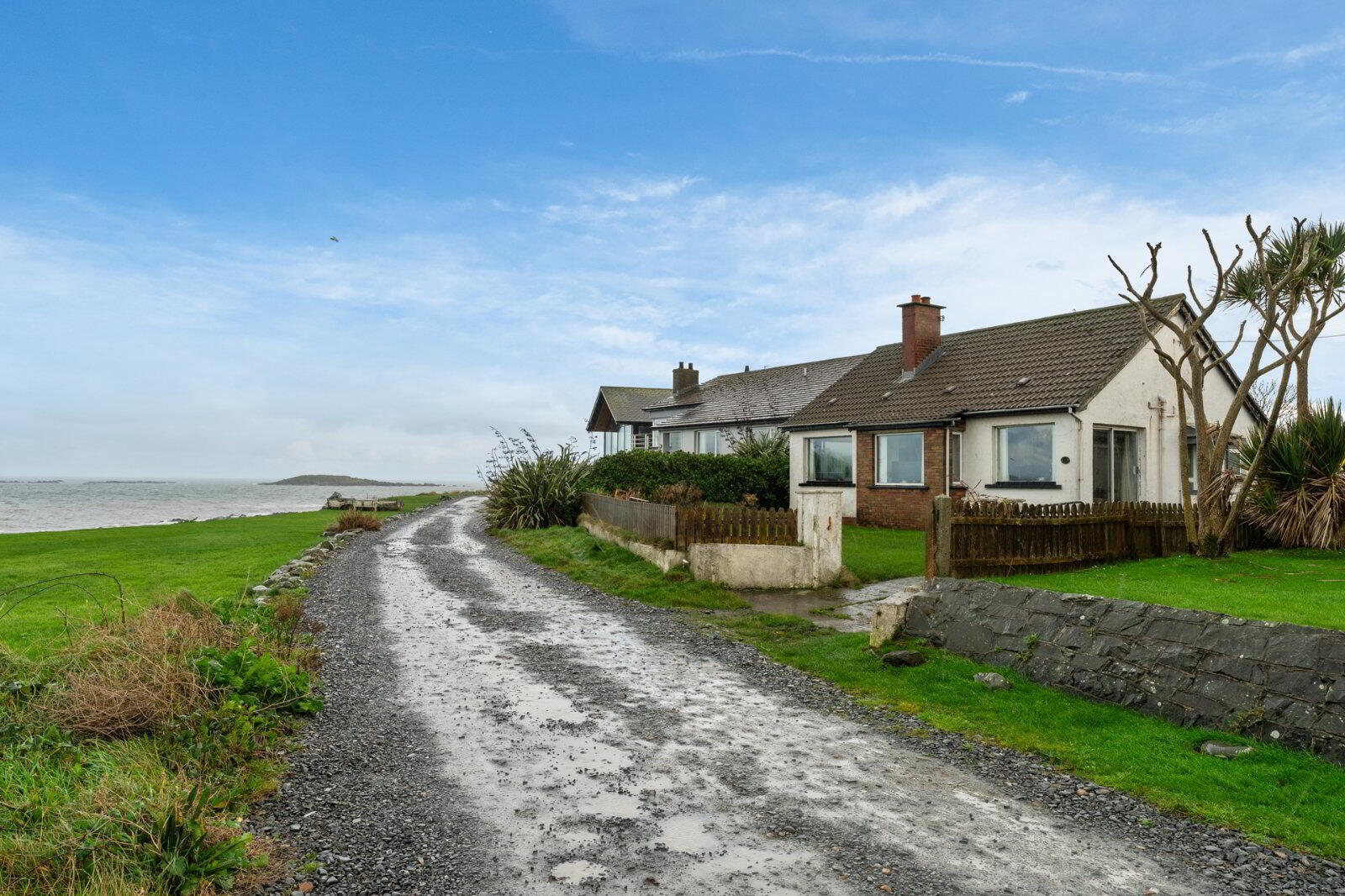


10 Sandylands,
Ballyhalbert, Newtownards, BT22 1BT
2 Bed Detached Bungalow
Offers Over £155,000
2 Bedrooms
1 Bathroom
1 Reception
Property Overview
Status
For Sale
Style
Detached Bungalow
Bedrooms
2
Bathrooms
1
Receptions
1
Property Features
Tenure
Leasehold
Energy Rating
Broadband
*³
Property Financials
Price
Offers Over £155,000
Stamp Duty
Rates
£1,553.29 pa*¹
Typical Mortgage
Property Engagement
Views Last 7 Days
3,445
Views All Time
6,036

Features
- A detached bungalow in need of modernisation
- Set of a large site on the edge of The Irish Sea
- Far reaching views of Ballyhalbert's coastline, Burr Isle, Irish Sea and the West Coast of Scotland
- Lounge with open fire and views across the Irish Sea
- Kitchen/ dining room with Cottage style units, and countryside views to the rear
- Two bedrooms, bed 1 with Sea views
- Shower room comprising coloured suite
- Roof space has been floored, insulated, two large Velux windows, radiator: 21'x 13'
- Shower room in roof space comprising white suite
- Gardens to front and large to rear in lawns and concrete patio
- Oil fired central heating system; boiler replaced C.2014
- Rewired C.2021
- Rear flat roof replaced C.2021
- Viewing strictly by appointment only
- Ground Floor
- Open Entrance Porch
- uPVC double glazed door to Entrance Hall
- Entrance Hall
- Polished laminate floor.
- Lounge
- 5.77m x 3.8m (18'11" x 12'6")
Feature timber fireplace surround, tiled inset, open fire with baxi back boiler, bay window, panoramic views to the Irish Sea, Ballyhalbert and the west coast of Scotland. - Kitchen/Dining:
- 4.37m x 3.58m (14'4" x 11'9")
Black 1.5 tub single drainer sink unit with mixer taps, range of cottage sytle units, Formica roll edge work surfaces, stainless steel extractor hood and splashback, recess for fridge freezer, plumbed for washing machine and dishwasher, display cabinet, countryside views to rear, double glazed door to rear. - Bedroom 1
- 3.86m x 2.74m (12'8" x 8'12")
Dual aspect with views to Irish Sea and the west coast of Scotland. - Bedroom 2
- 3.12m x 2.74m (10'3" x 8'12")
Dual aspect, countryside views to rear. - Shower Room
- Coloured suite comprising: Separate fully tiled shower cubicle with thermostatically controlled shower, pedestal wash hand basin, low flush WC, wall tiling.
- Roofspace Area
- Room 1
- 6.5m x 4.17m (21'4" x 13'8")
Built in robe, recesed spotlighting, two large velux windows, radiator, stunning views to Irish Sea and west coast of Scotland. - Shower Room
- White suite comprising: Separate fully tiled shower cubicle, thermostatically controlled shower unit, wall mounted wash hand basin, push button WC, wall tiling, recessed spotlighting, extractor fan.
- Outside
- Gardens to front and rear laid out in lawns, flowerbeds, ornate patio, two garden sheds, accessed via concrete driveway, oil storage tank, outside lights, outside water tap.






