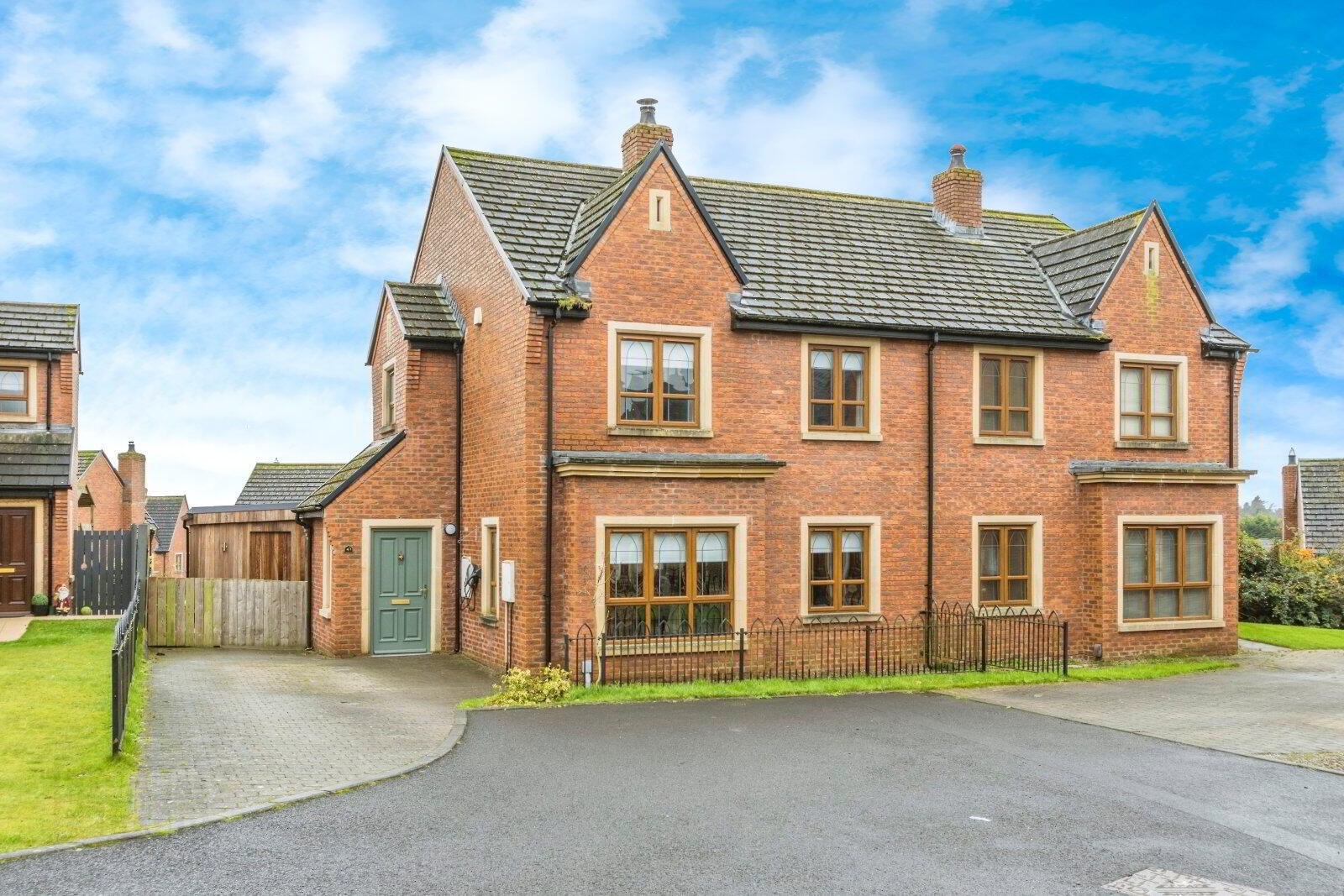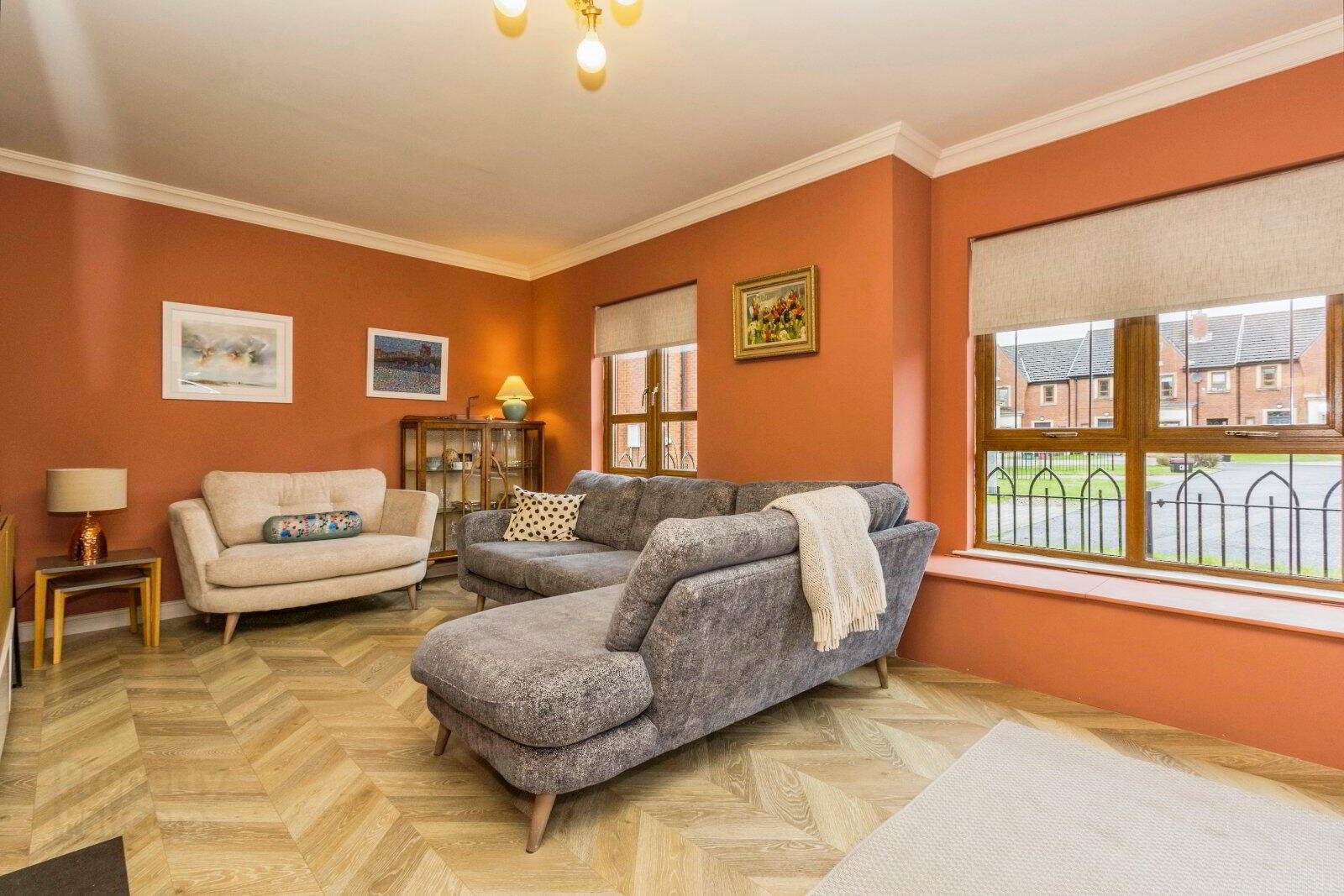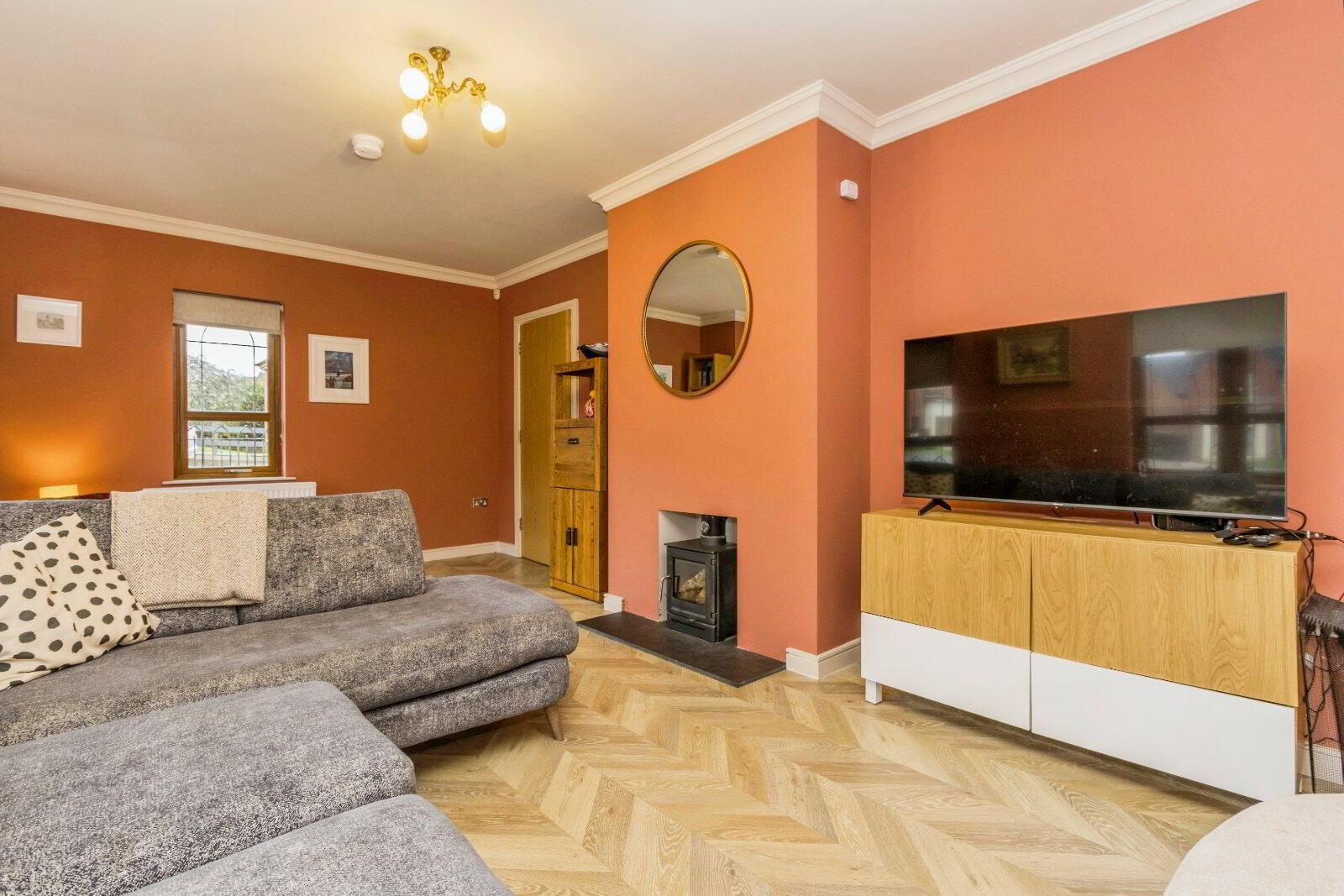


40 Brooke Hall Heights,
Belfast, BT8 6WN
3 Bed Semi-detached House
Sale agreed
3 Bedrooms
2 Bathrooms
1 Reception
Property Overview
Status
Sale Agreed
Style
Semi-detached House
Bedrooms
3
Bathrooms
2
Receptions
1
Property Features
Tenure
Not Provided
Energy Rating
Broadband
*³
Property Financials
Price
Last listed at Offers Around £284,950
Rates
£1,522.50 pa*¹
Property Engagement
Views Last 7 Days
151
Views All Time
7,097

Features
- Superb Family Home
- Excellent Accommodation Throughout
- Living & Dining Room With Woodburning Stove
- Modern Kitchen With Integrated Appliances
- Downstairs WC & Utility Room
- Three Generous Double Bedrooms (Master With Ensuite Shower Room)
- Family Bathroom
- Driveway With Ample Car Parking Space & Electric Car Charging Port
- Impressive Rear Garden With Garden Room
- Gas Fired Central Heating, PVC Double Glazing & Solar Panelling
A Stunning Family Home In The Sought After Brooke Hall development.
We are delighted to welcome to the market this superb semi-detached family home, in the highly sought after Brooke Hall development. Located just off the Saintfield Road, the location is the catchment area for many leading schools and offers a 15-20 minute drive to the Belfast City Centre. Local amenities such as Forestside Shopping Centre, and Tesco Newtownbreda are also close at hand. Metro bus services can also be conveniently found outside the development on the Saintfield Road.
The property offers spacious and modern accommodation throughout, with the ground floor comprising a bright living & dining room, a stunning kitchen with integrated appliances, utility room and a downstairs wc. The first floor offers three very generous bedrooms, with the master providing an en-suite shower room, and there is an excellent family bathroom also.
Externally, to the front, there is a paved driveway to the front with space for two cars, along with a small garden area, and to the rear there is a very impressive garden laid in lawn with plants and shrubs, and a recently constructed garden room which is currently being used as a home office space.
The home further benefits from a gas fired central heating system, PVC double glazing, an electric car charging port, and solar panelling.
Early viewing is highly recommended to appreciate all that this excellent home has to offer.
- We are delighted to welcome to the market this superb semi-detached family home, in the highly sought after Brooke Hall development. Located just off the Saintfield Road, the location is the catchment area for many leading schools and offers a 15-20 minute drive to the Belfast City Centre. Local amenities such as Forestside Shopping Centre, and Tesco Newtownbreda are also close at hand. Metro bus services can also be conveniently found outside the development on the Saintfield Road. The property offers spacious and modern accommodation throughout, with the ground floor comprising a bright living & dining room, a stunning kitchen with integrated appliances, utility room and a downstairs wc. The first floor offers three very generous bedrooms, with the master providing an en-suite shower room, and there is an excellent family bathroom also. Externally, to the front, there is a paved driveway to the front with space for two cars, along with a small garden area, and to the rear there is a very impressive garden laid in lawn with plants and shrubs, and a recently constructed garden room which is currently being used as a home office space. The home further benefits from a gas fired central heating system, PVC double glazing, an electric car charging port, and solar panelling. Early viewing is highly recommended to appreciate all that this excellent home has to offer.
- GROUND FLOOR
- Entrance Hall
- A welcoming entrance hall with herringbone flooring, and a downstairs WC with a low flush wc, wash hand basin with mixer tap, and radiator, which has been finished with a tiled floor and tiled walls.
- Living Room
- 6.25m x 3.6m (20'6" x 11'10")
A bright and spacious living space with bay window, cornicing, herringbone flooring, bay window and woodburning stove. There is also ample dining space. - Kitchen
- 6.25m x 4.2m (20'6" x 13'9")
An excellent kitchen with integrated appliances to include the fridge/freezer, dishwasher, double oven, gas hob and extractor hood. The kitchen has ample dining space, a utility room, and patio doors leading to the rear garden. The kitchen has been finished with a tiled floor, partially tiled walls and ceiling spots. - FIRST FLOOR
- Bedroom One
- 3.63m x 3.43m (11'11" x 11'3")
The master bedroom has a built in storage cupboard and ensuite shower room. - Ensuite Shower Room
- 2.4m x 2.03m (7'10" x 6'8")
A spacious ensuite, with a low flush wc, shower cubicle with electric shower unit, and a wash hand basin with mixer tap. The ensuite has been finished with a tiled floor, partially tiled walls and ceiling spots. - Bedroom Two
- 3.43m x 2.95m (11'3" x 9'8")
A double bedroom with carpet and built in wardrobe. - Bedroom Three
- 2.7m x 2.44m (8'10" x 8'0")
A spacious third bedroom with carpet. - Bathroom
- 3.1m x 2.7m (10'2" x 8'10")
A stunning family bathroom with a low flush wc, wash hand basin with mixer, shower cubicle with thermo-controlled shower unit, and a bath with mixer taps. The bathroom has a tiled floor, radiator, part tiled walls and ceiling spots. - OUTSIDE
- There is a paved driveway to the front with an electric car charging port and small garden area. To the rear, there is a very impressive garden which has a lawn and paved area. There is also an excellent garden room.
- Garden Room
- 4.14m x 2.92m (13'7" x 9'7")
The garden room is currently being used as a home office space, and has a sliding PVC door, laminate flooring, spotlighting and heating.






