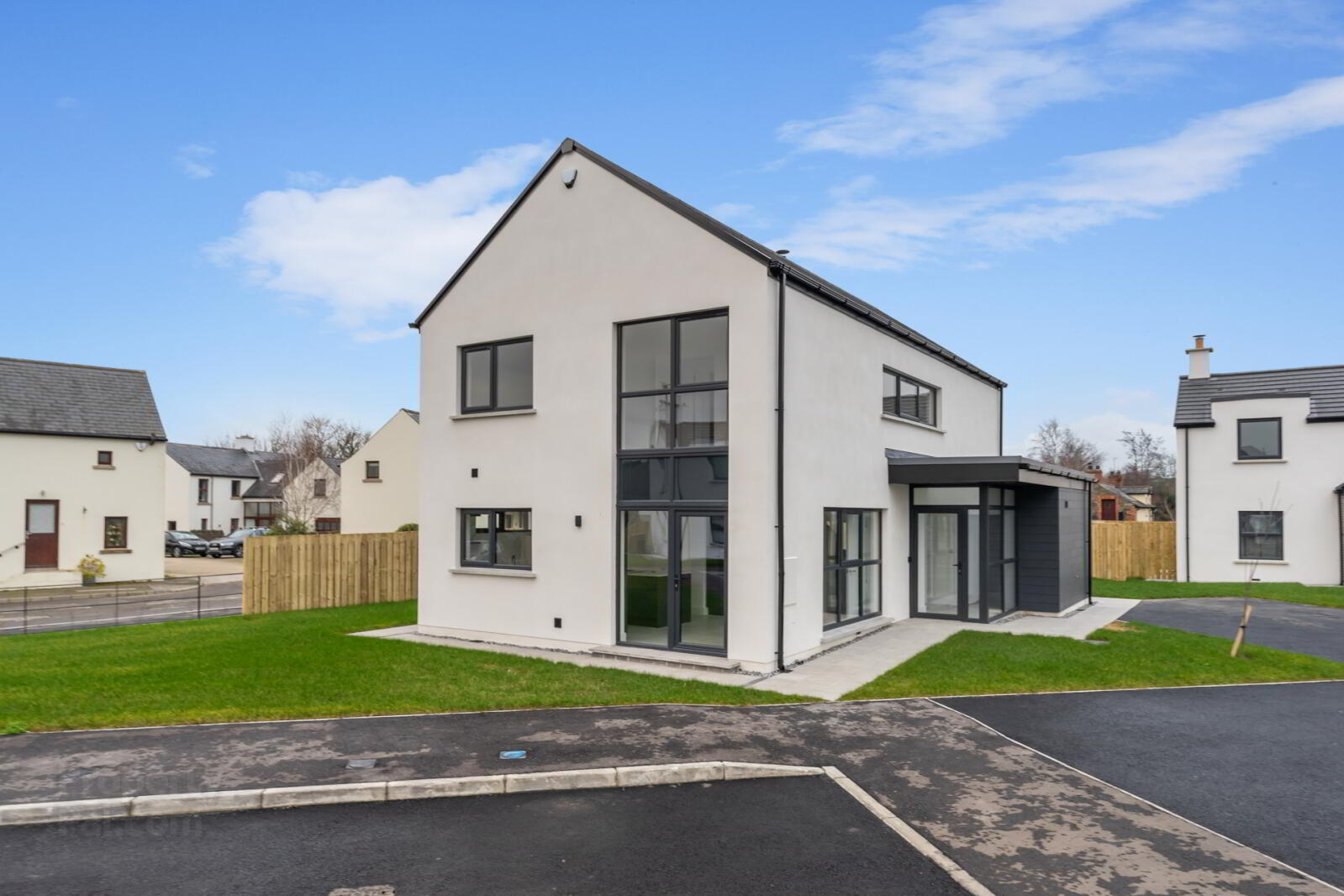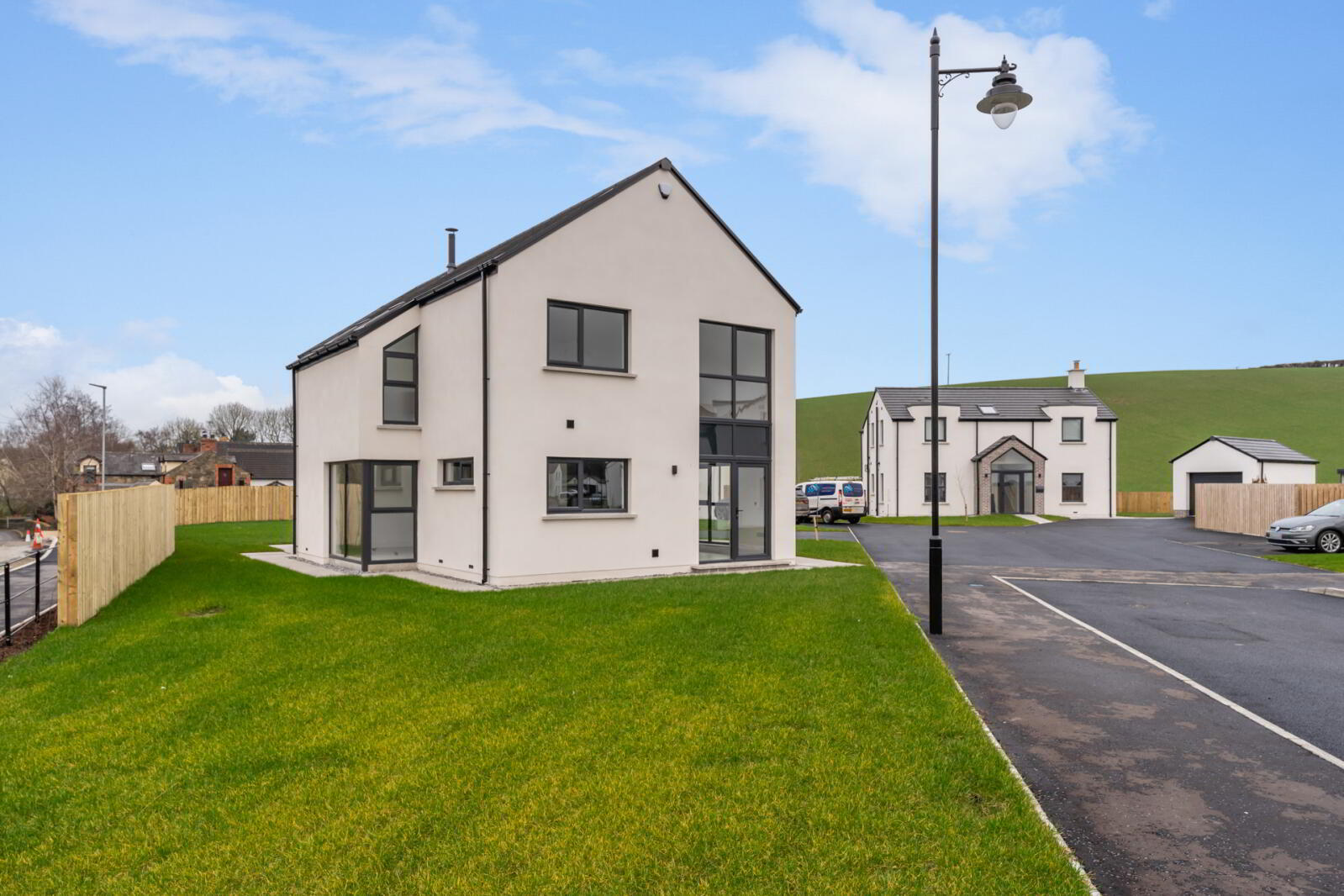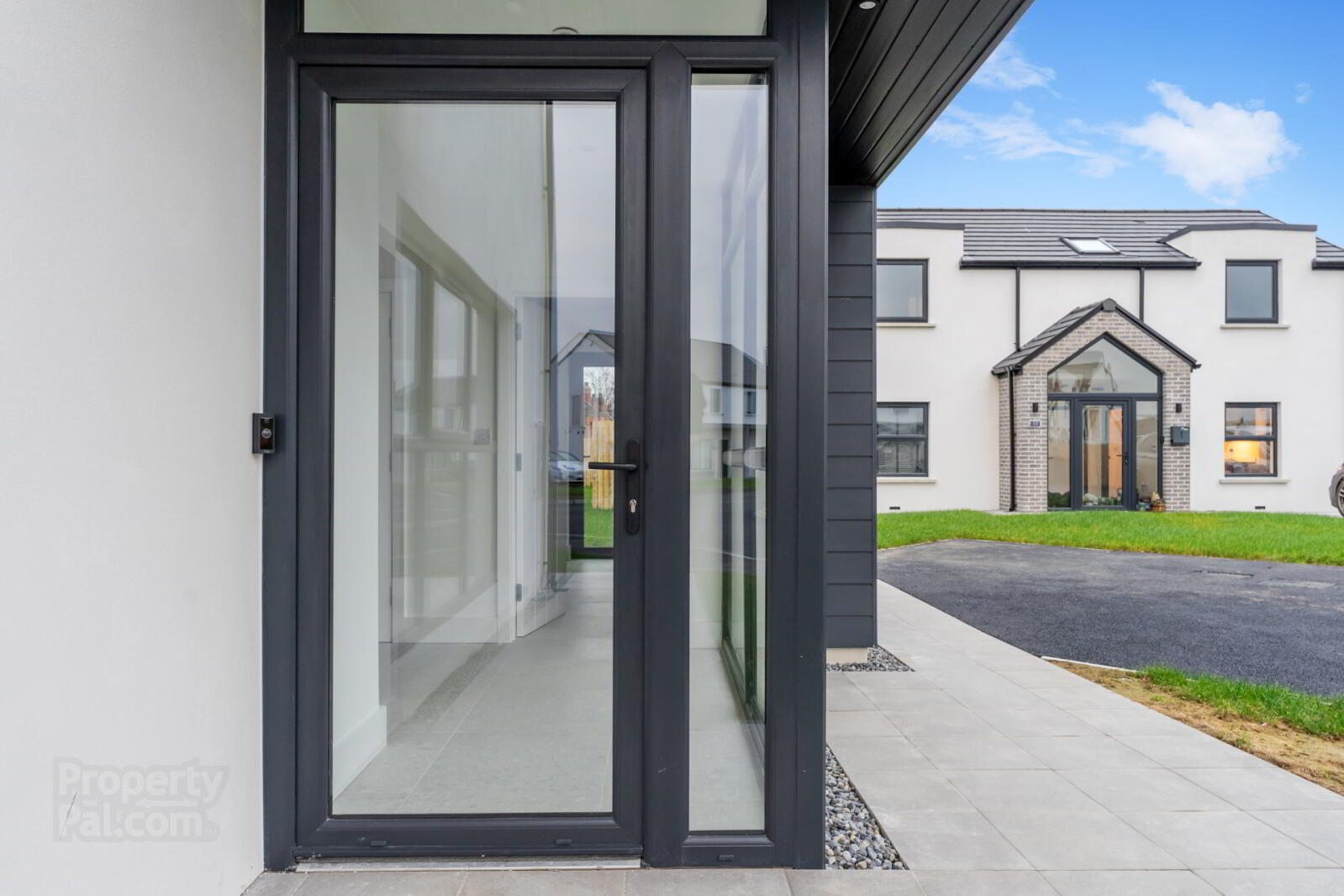


9 Whitehem Gardens,
Killinchy, Newtownards, BT23 6FN
4 Bed Detached House
Asking Price £409,950
4 Bedrooms
3 Receptions
Property Overview
Status
For Sale
Style
Detached House
Bedrooms
4
Receptions
3
Property Features
Tenure
Not Provided
Energy Rating
Property Financials
Price
Asking Price £409,950
Stamp Duty
Rates
Not Provided*¹
Typical Mortgage
Property Engagement
Views Last 7 Days
608
Views Last 30 Days
2,367
Views All Time
54,262

Features
- Stunning Detached home in an area of resounding natural beauty just minutes drive from the shores of Strangford Lough, Killinchy Village, Lisbane, Comber town centre.
- Newly constructed by Fraser Partners, the property has been constructed to a high standard of construction and specification throughout.
- Open plan kitchen/living/dining space fully fitted high quality kitchen with island unit, integrated appliances and quartz worktops.
- Excellent utility room with sink and range of units
- Four good sized bedrooms including principal bedroom with separate wardrobe and ensuite
- Panasonic Air Source Heat Pump heating system has been installed with underfloor heating to the ground floor
- Bitmac driveway
- Good gardens to front and rear finished in turfed lawn & paved patio
- Ring doorbell fitted
- High "B" energy performance rating
- 10 year NHBC warranty
- Ground Floor
- Kitchen
- 3.5m x 3.0m (11'6" x 9'10")
- Dining
- 3.2m x 3.2m (10'6" x 10'6")
- Utility
- 3.5m x 2.0m (11'6" x 6'7")
- Family Room
- 4.4m x 4.1m (14'5" x 13'5")
- Lounge
- 4.1m x 4.7m (13'5" x 15'5")
- Hallway
- 2.5m x 1.5m (8'2" x 4'11")
- First Floor
- Bedroom 1
- 4.1m x 3.9m (13'5" x 12'10")
- Ensuite
- 2.7m x 2.1m (8'10" x 6'11")
- Dressing Room
- 1.8m x 1.6m (5'11" x 5'3")
- Bedroom 2
- 4.2m x 2.9m (13'9" x 9'6")
- Bedroom 3
- 3.6m x 3.0m (11'10" x 9'10")
- Bedroom 4
- 3.6m x 3.0m (11'10" x 9'10")
- Shower Room
- 4.2m x 1.4m (13'9" x 4'7")





