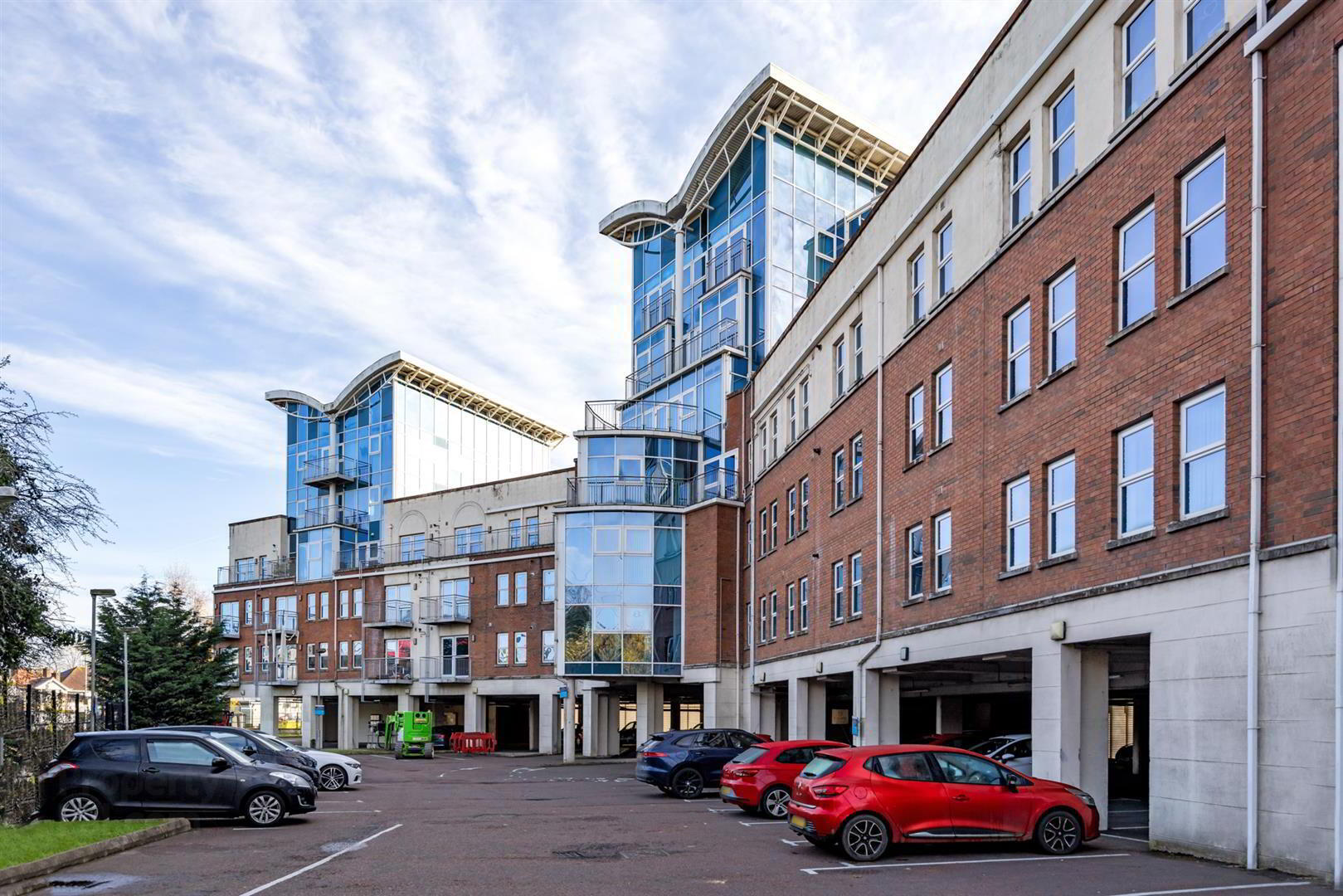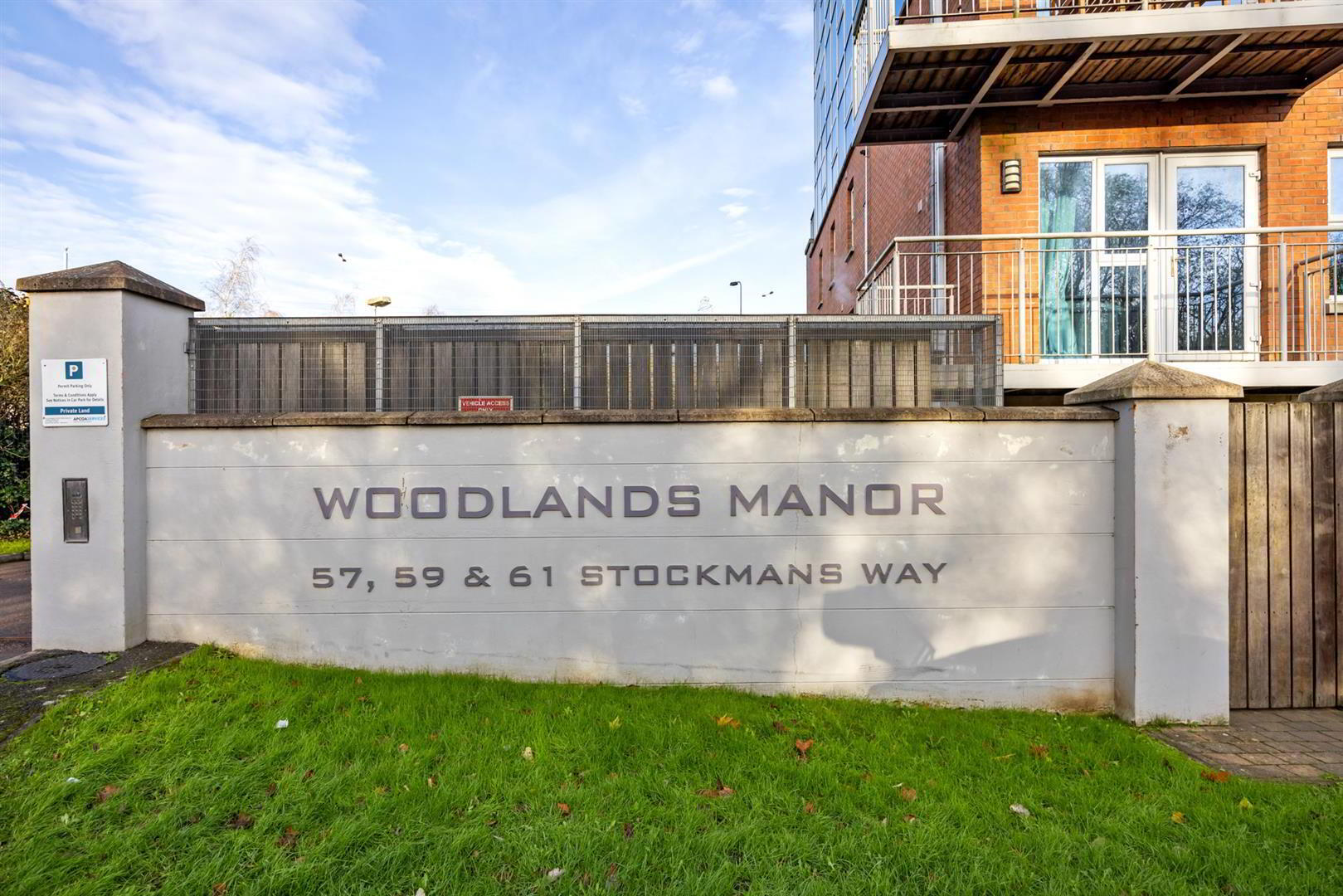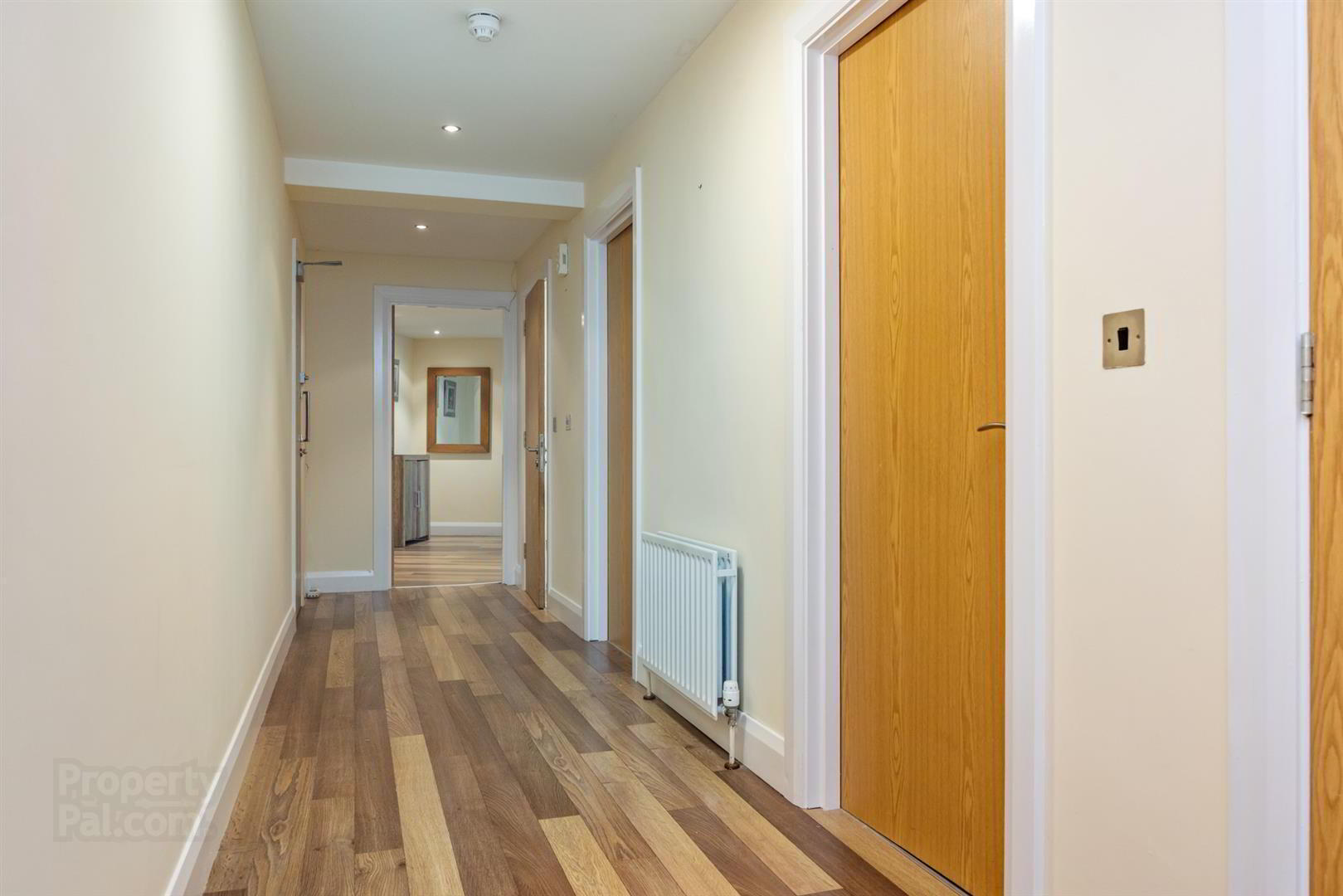


Apt 7 Woodlands Manor, 59 Stockmans Way,
Belfast, BT9 7GL
3 Bed Apartment
Guide Price £175,000
3 Bedrooms
2 Bathrooms
1 Reception
Property Overview
Status
For Sale
Style
Apartment
Bedrooms
3
Bathrooms
2
Receptions
1
Property Features
Tenure
Leasehold
Energy Rating
Property Financials
Price
Guide Price £175,000
Stamp Duty
Rates
Not Provided*¹
Typical Mortgage
Property Engagement
Views Last 7 Days
399
Views Last 30 Days
1,875
Views All Time
7,468

Features
- Luxury First Floor Apartment
- Comfortable Lounge Open Plan To Kitchen / Dining
- Three Bedrooms ( Master with Ensuite )
- Modern Bathroom Suite
- Gas Central Heating
- Double Glazed Windows
- Access to Balcony - From Master Bedroom
- Carparking Space
- Sought After Development
We are pleased to offer for sale this beautifully presented apartment located in the popular Woodlands Manor development just at the bottom of Stockmans Lane in South Belfast. Located on the first floor, the accommodation is bright and spacious throughout and comprises open plan living, dining & contemporary kitchen, three good sized bedrooms (master with en-suite shower room) and modern bathroom suite. The apartment also benefits from gas central heating, PVC glazed windows, balcony from master bedroom and secure car parking. With easy access to main arterial routes, viewing is highly recommended.
- THE ACCOMMODATION COMPRISES
- ON THE GROUND FLOOR
- Stairs and lift to all floors.
- ON THE FIRST FLOOR
- APARTMENT 7
- ENTRANCE
- KITCHEN LIVING DINING 10.5 x 7.5 at widest points (34'5" x 24'7" at wide
- Laminate flooring.
- KITCHEN
- Excellent range of high and low level units, integrated fridge / freezer, integrated dishwasher, built in oven, 4 ring gas hob, stainless steel extractor fan, stainless steel sink unit with drainer, part tiled walls and ceramic tiled floor.
- MASTER BEDROOM 6.8 x 3.9 (22'3" x 12'9")
- ENSUITE SHOWER ROOM
- White suite comprising, pedestal wash hand basin, low flush W.C, enclosed shower, extractor fan, part tiled walls and tiled floor.
- BEDROOM TWO 5.2 x 2.9 (17'0" x 9'6")
- Gas boiler.
- BEDROOM THREE 5.2 x 2.3 (17'0" x 7'6")
- BATHROOM
- White suite comprising, low flush W.C, pedestal wash hand basin, panel bath with shower over, part tiled walls and ceramic tiled floor.
- OUTSIDE
- Car park space.




