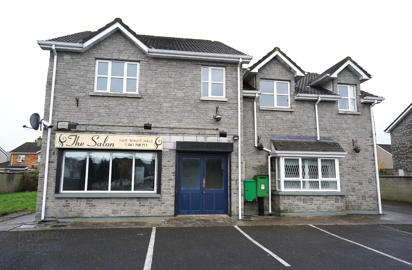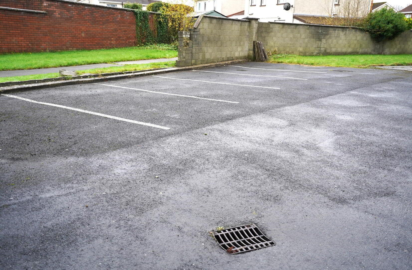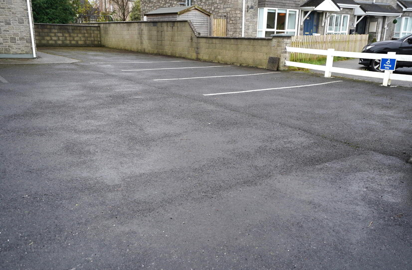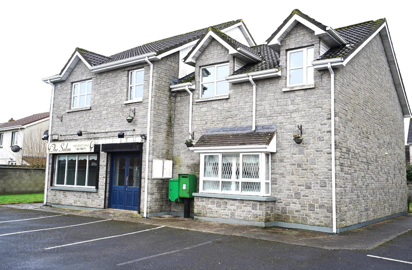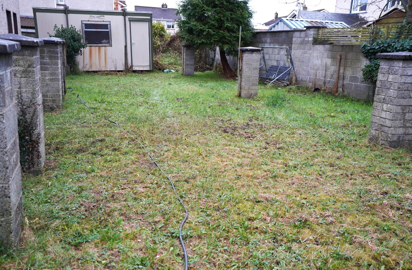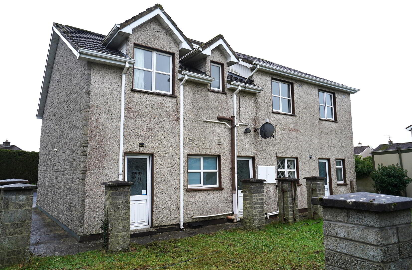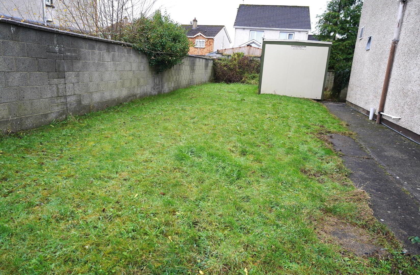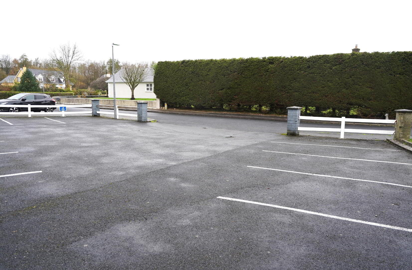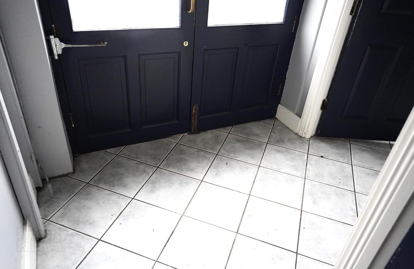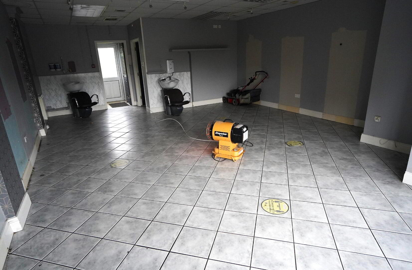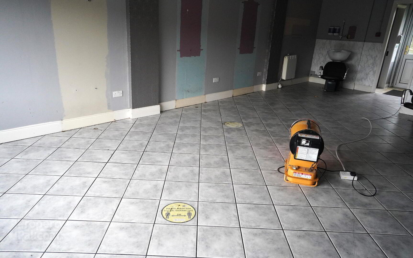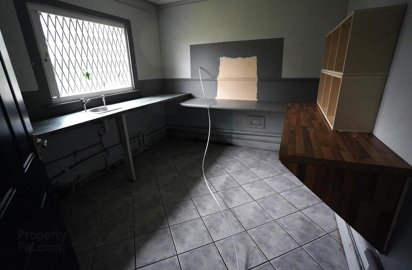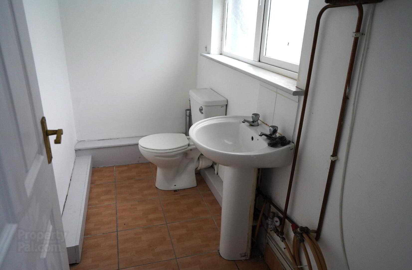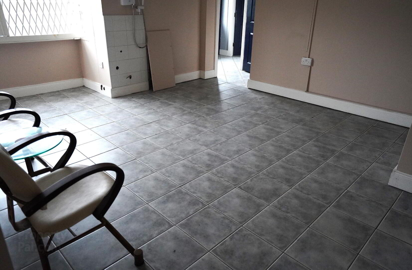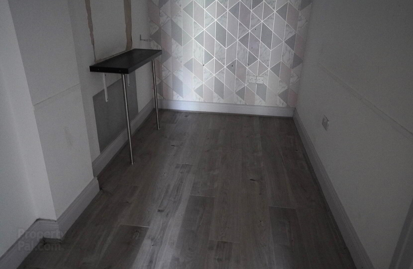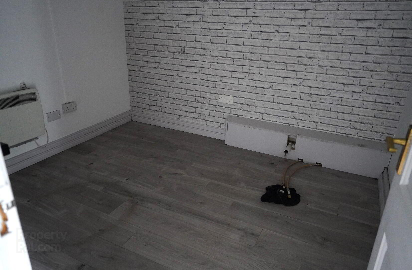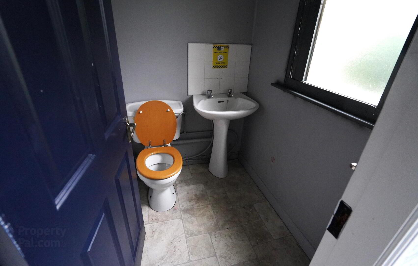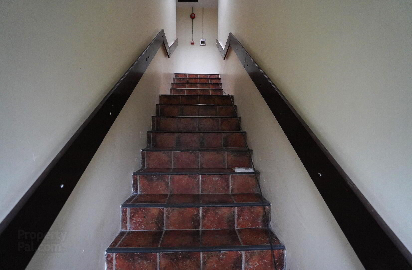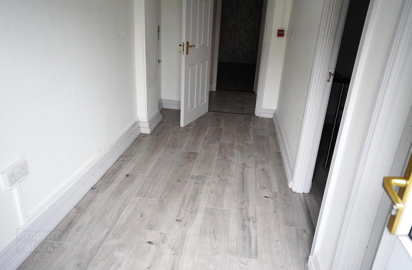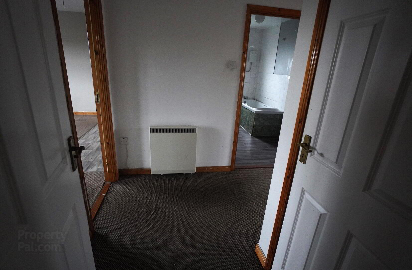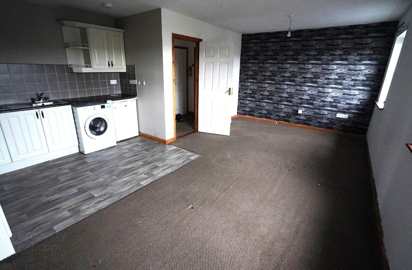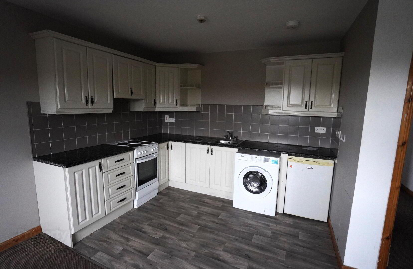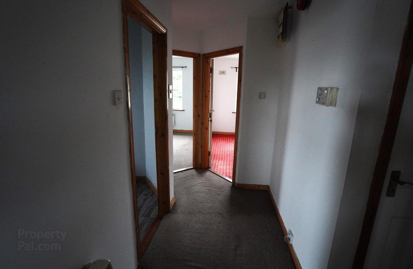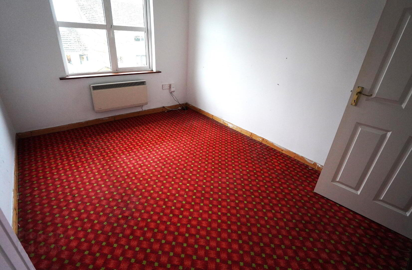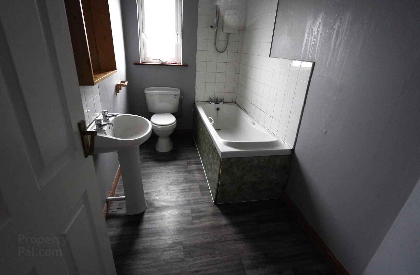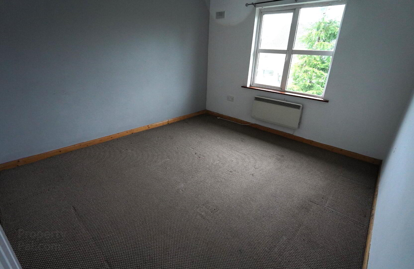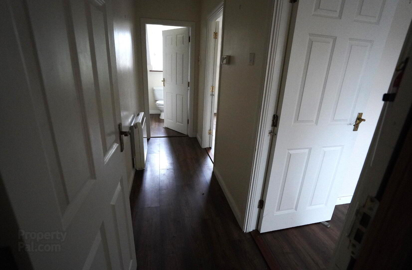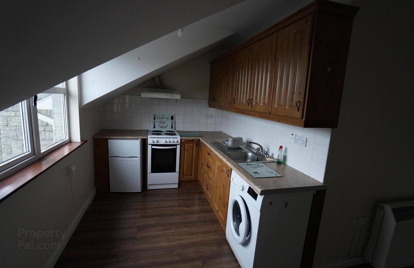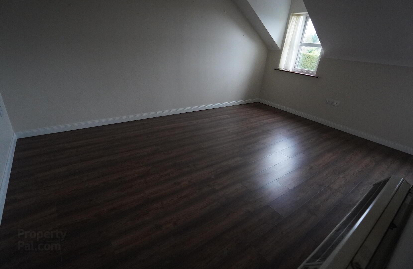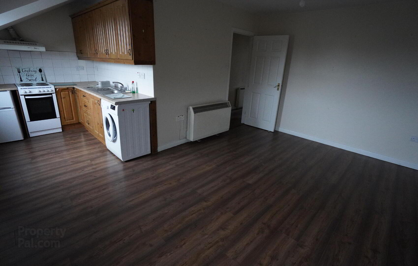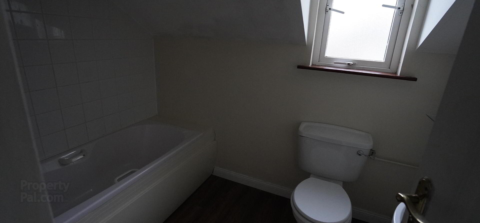14 Ros Na Gréine,
Ballycasey, Shannon, Clare
Investment Property
Price €350,000
Property Overview
Status
For Sale
Style
Investment Property
Property Financials
Price
€350,000
Property Engagement
Views Last 7 Days
24
Views Last 30 Days
89
Views All Time
368
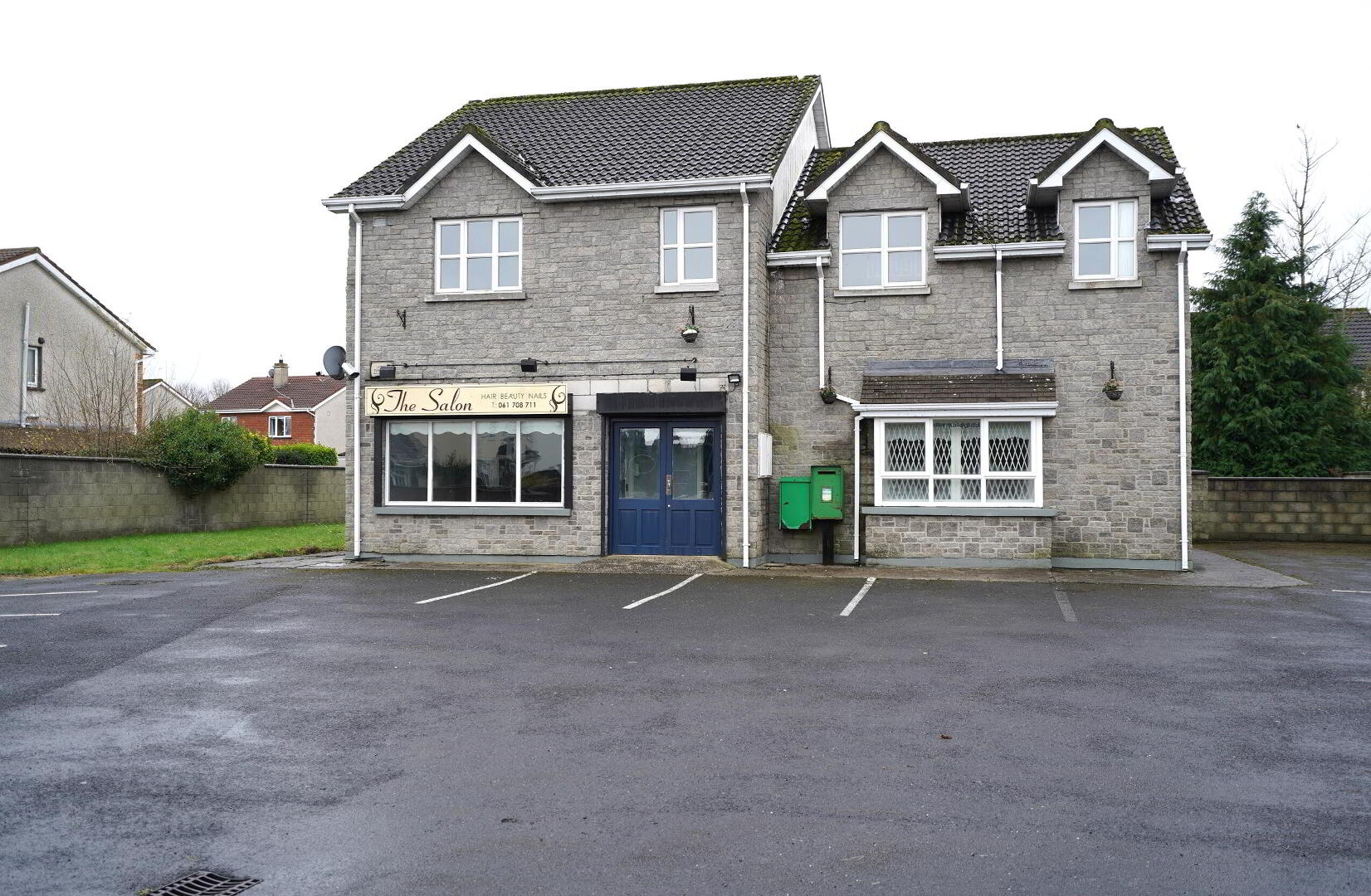
No.14, Ros na Gréine, Ballycasey, Shannon, formerly known as The Salon is located in Ballycasey a short distance from Shannon Springs Hotel, Ballycasey Craft Centre and convenient to the M.18. The ground floor has two large rooms and two smaller rooms with 2 kitchens and 2 bathrooms. This area was formerly used as a hairdressing/beauty salon. Planning permission has been granted for the change of use from commercial to residential. The planning is for two apartments (one 2 bed and one 1 bed). Floor plans are available for inspection at our offices. There are two apartments on the first floor. This presents a unique opportunity to any interested party who would wish to acquire a property in this very popular location and also gives them the choice of utilising it as is or converting ground floor to residential as per the planning.
Features
Wonderful Investment opportunity. Great location. Electric heating. Generous parking. Lovely site.BER Details
BER: D1Accommodation
Accommodation: Ground Floor. Hallway (c.2.02 x 1.75). Main salon (c.8.95 x 4.00) with floor tiling and back entrance and Kitchen (c.3.46 x 2.93). w.c. and wash hand basin (1.29 x 1.90). Room 2 (c.5.34 x 4.17) with floor tiling and small kitchenette. Room 3 (c.3.67 x 1.86) with laminate wood floor. Room 4 (c.2.96 x 2.81) with laminate wood floor. w.c. and wash hand basin (c.2.85 x 1.22). Back hallway (c.4.35 x 1.98). FIRST FLOOR; 2 Bed Apartment - Hallway (c.3.29 x 2.45) with carpet. Open plan Kitchen/dining/living (c.6.09 x 4.76) with white fitted kitchen and appliances. Bedroom 1 (c.3.73 x 3.38) with carpet. Bedroom 2 (c.3.71 x 2.74) with carpet. Bathroom (c.3.22 x 1.67) with electric shower. 1 Bed Apartment - Hallway (c.3.59 x 1.17) with laminate flooring. Open plan kitchen/dining/living (c.4.89 x 3.46 and kitchen 2.58 x 2.30) fitted pine effect kitchen with appliances. Bathroom (c.2.37 x 2.00) with electric shower. Ample parking to the front with garden at rear. Site area c..11 hectares (.27 of an acre)
