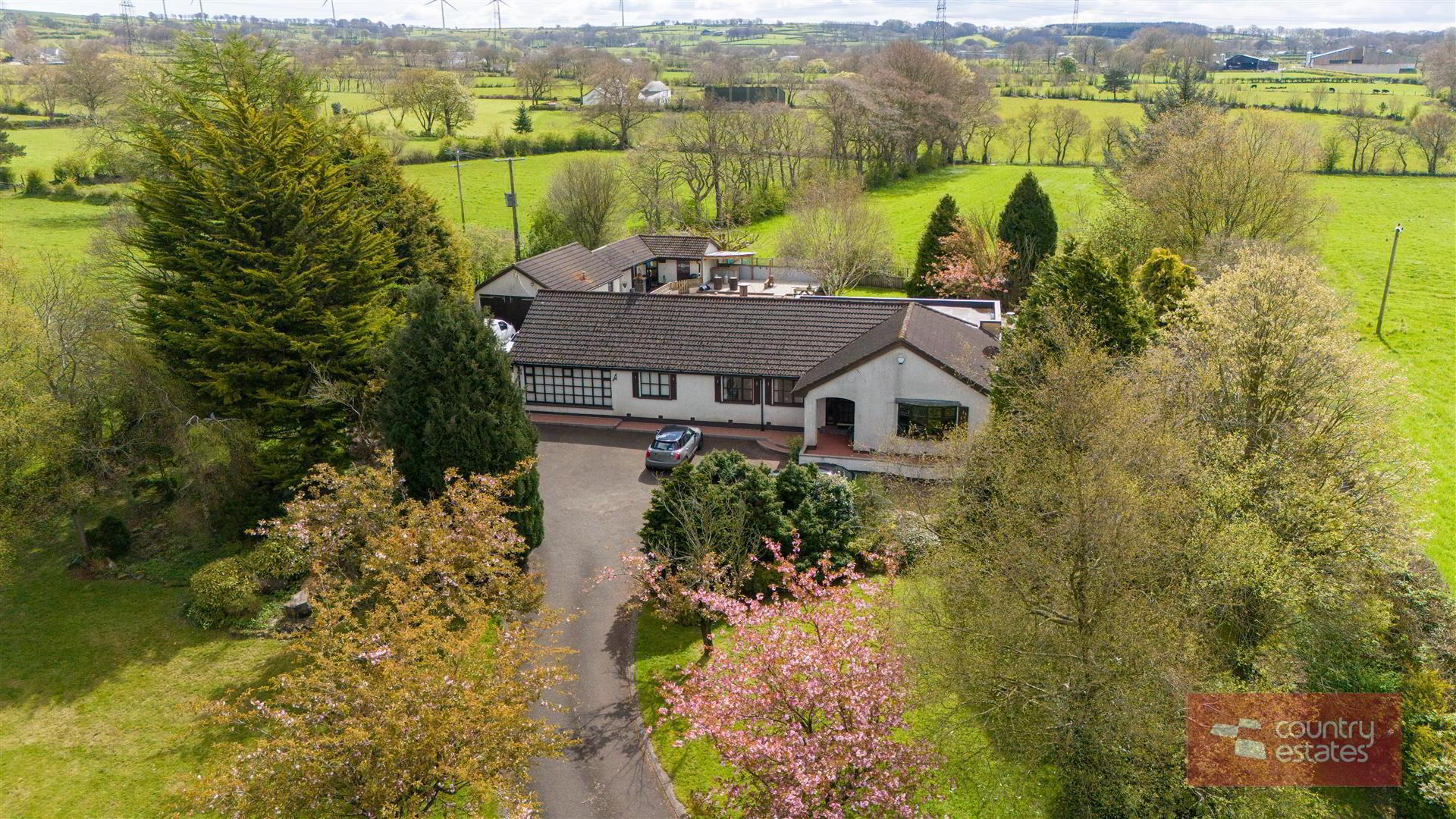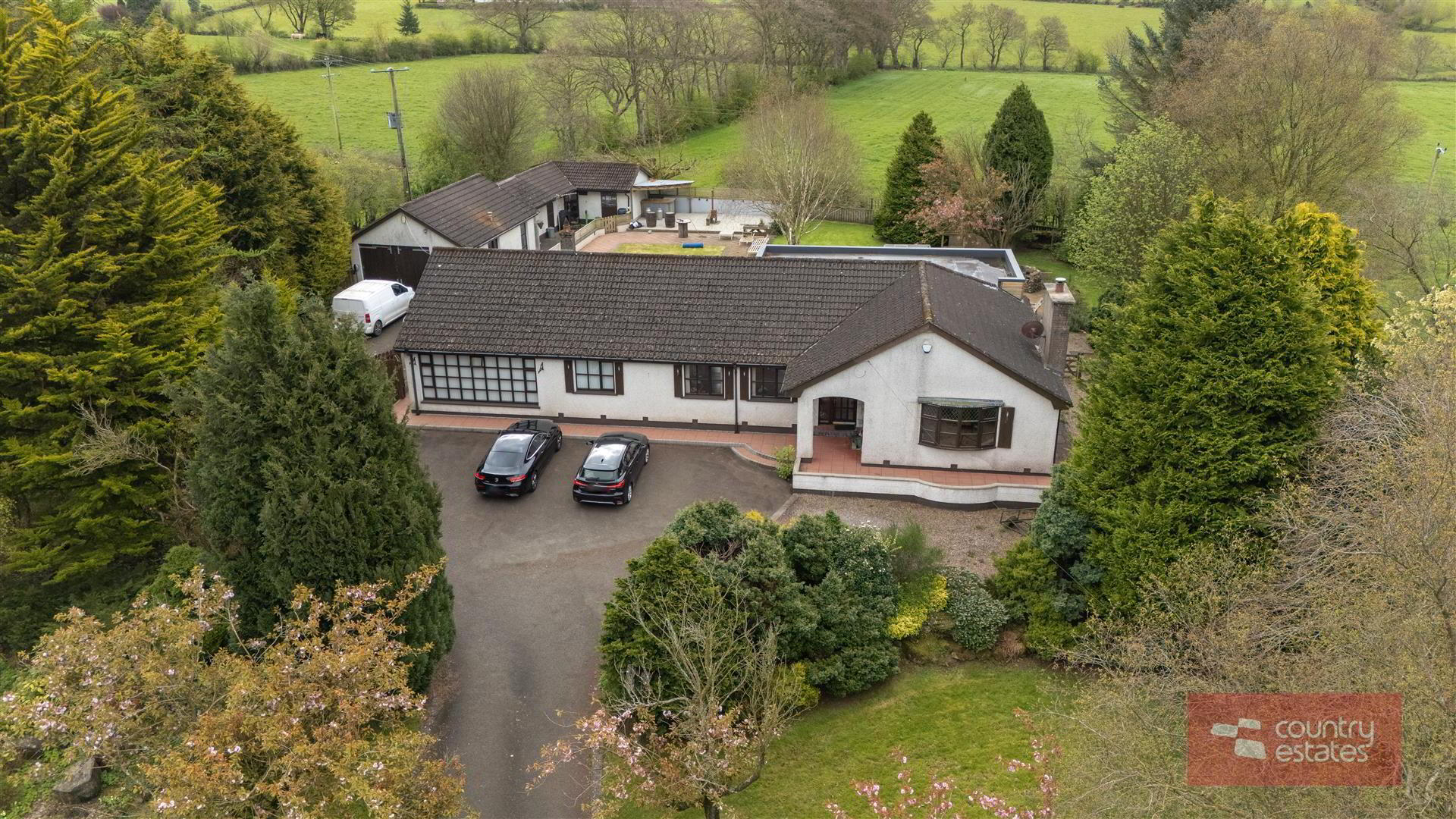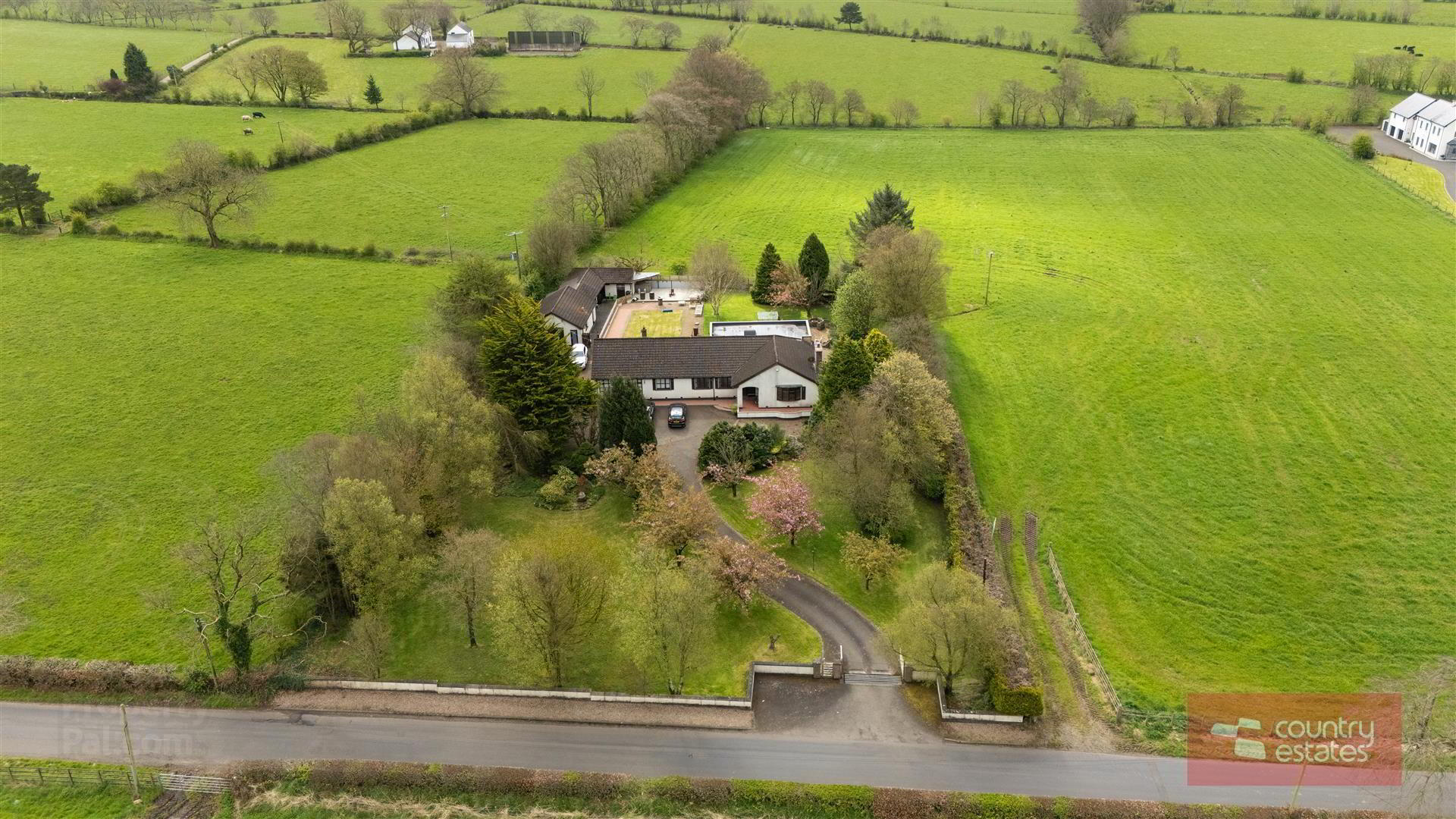


11 Lisglass Road,
Ballyclare, BT39 9NP
4 Bed Detached Bungalow
Offers Over £395,000
4 Bedrooms
3 Bathrooms
1 Reception
Property Overview
Status
For Sale
Style
Detached Bungalow
Bedrooms
4
Bathrooms
3
Receptions
1
Property Features
Tenure
Not Provided
Broadband
*³
Property Financials
Price
Offers Over £395,000
Stamp Duty
Rates
£2,649.44 pa*¹
Typical Mortgage
Property Engagement
Views All Time
8,579

Features
- Impressive Extended Detached Bungalow
- 4 Bedrooms / L Shaped Lounge With Formal Dining Aspect
- Open Plan Living / Kitchen / Dining Layout
- Superb Mature Site Extending To Circa 0.9 Acre
- Master Suite With Dressing Room And Luxury En Suite
- Deluxe En Suite Off Bedroom 2
- Luxury Contemporary Fitted Kitchen With Centre Island
- Luxury 4 Piece Family Bathroom
- Range Of Converted Outbuildings / Electrical Vehicle Charging Point
- Double Glazed Windows / Oil Fired Central Heating / Solar Panels
Externally there are a range of outbuildings that have been adapted that will lend themselves for a variety of uses such as home office, gym, games room etc. The property further benefits from fixed solar panels and an electrical vehicle charging point. The site is beautifully landscaped stocked with a variety of mature trees and enjoys far reaching unspoilt rural views over the surrounding countryside. Perfectly situated in an idyllic location yet enjoying excellent road links, Belfast City Centre is within a 20 minute commute. An early viewing is highly recommended.
- ACCOMODATION
- Open covered entrance porch to hardwood front door with full height side screen. Into:-
- SPACIOUS ENTRANCE HALL
- Engineered oak plank flooring. Painted panelled ceiling.
- L SHAPE OPEN PLAN LOUNGE WITH FORMAL DINING ASPECT 10.52m x 5.26m (34'6 x 17'3)
- Rustic inglenook style brick fireplace with cast iron multi fuel stove on raised granite hearth with wooden mantel. Dual window aspect with feature bow window. Twin feature arched leaded glass side lights. Quality oak effect laminate plank flooring with carpeted centre. Open plan into:-
- CONTEMPORARY OPEN PLAN KITCHEN/LIVING/DINING 8.43m x 7.16m (27'8 x 23'6)
- Living area with feature full height corner windows and bi-folding doors. Full height 3 bay bespoke storage unit with integrated office space and pull out sliding writing desk. Luxury modern fitted kitchen equipped with a range of high and low level fitted units finished in light grey. Fixed centre island breakfast bar style return with inlaid 'Franke' stainless steel sink unit with flexible swan neck hose tap. Retractable plug tree. Integrated Neff appliances including twin eye level ovens, 5 ring gas hob and overhead extractor fan housed in stainless steel canopy. Housing for free stranding american style fridge/freezer. Feature exposed brick pillar. Porcelain tiled floor. Under floor heating. Keylight double glazed skylight.
- WALK IN LARDER CUPBOARD 1.91m x 1.45m (6'3 x 4'9)
- REAR HALL
- Into:-
- UTILITY ROOM 2.59m x 1.60m (8'6 x 5'3)
- Fitted with a range of modern low level units finished in matte grey. Stainless steel single drainer sink unit with mixer tap. Feature corner window. Plumbed for washing machine. Full height broom cupboard. Underfloor heating.
- MASTER BEDROOM 4.95m x 4.80m (16'3 x 15'9)
- Feature picture style window with views over the garden and surrounding countryside. Dual wall light facility. Twin french doors into:-
- WALK THROUGH DRESSING ROOM 4.04m x 3.28m (13'3 x 10'9)
- Light oak effect laminate plank flooring, modern fitted full height wardrobes with gloss finish plus built in double wardrobe.
- DELUXE ENSUITE
- Button flush w.c. Modern floating vanity unit in beech effect. Fitted beech effect cabinet with frosted glass, mono block tap, full height walk in power shower. Fully tiled walls. Tiled floor.
- BEDROOM 2 4.50m x 3.81m (14'9 x 12'6)
- Built in wall to wall fitted wardrobes. Quality walnut effect laminate plank flooring. Twin PVC double french doors to garden.
- LUXURY ENSUITE
- Comprising button flush w.c, modern floating vanity unit in oak effect finish, mono-block tap, 1/4 rounded power shower. Complimentary wall tiling. Tiled floor.
- BEDROOM 3 3.43m x 2.34m (11'3 x 7'8)
- Quality oak effect laminate plank flooring.
- WALK IN STORAGE CLOAK FACILITY 2.34m x 0.69m (7'8 x 2'3)
- Can be easily incorporated into bedroom 4. Leading into:-
- BEDROOM 4 2.59m x 2.29m (8'6 x 7'6)
- Quality oak effect laminate plank flooring. Presently used as a gaming room/dressing room.
- LUXURY 4 PIECE MODERN BATHROOM
- Comprising button flush w.c, pedestal wash hand basin with mixer tap, offset bath with mixer tap. 1/4 rounder shower enclosure. Fully tiled walls. Tiled floor.
- OUTSIDE
- Farmhouse style gate at entrance sweeping private driveway leading to extensive parking forecourt suitable for a variety of vehicles.
Private mature gardens laid in lawn stocked with a variety of mature trees and shrubs. Site area extending to 0.9 of an acre.
Private enclosed garden to rear with paved patio and walk ways, feature corner covered outside bar area perfect for evening entertaining. - DETACHED GARAGE 5.66m x 4.95m (18'7 x 16'3)
- Twin doors. Presently used as a games room. Perfect for a variety of uses such as home office studio etc. Suspended ceiling. Laminate flooring. Modern furnished cloakroom. Oil heating. Power and light. Into:-
- WALK THROUGH STORE 1 2.95m x 2.29m (9'8 x 7'6)
- Access to concealed shower facility. Full height modern fitted storage units. Tiled floor. Power, light and heat.
- WALK THROUGH STORE 2 2.95m x 2.29m (9'8 x 7'6)
- Access to adjacent concealed shower facility. Corner vanity unit. Tiled floor. Full height double glazed window. Power, light and heat.
- ATTACHED OUTSIDE STORE 5.03m x 3.35m (16'6 x 11 )
- Approx. With light.
- CONVERTED STABLE BLOCK 8.23m x 7.70m (27 x 25'3)
- At widest points. Presently used as a gym. Power and light. Full height twin double glazed windows.
- IMPORTANT NOTE TO ALL PURCHASERS:
We have not tested any of the systems or appliances at this property. - Relying on a mortgage to finance your new home?
If so, then talk with Fiona Hannah at The Mortgage Shop Ballyclare. This is a free, no obligation service, so why not contact us and make the most of a specialist whole of market mortgage broker with access to over 3,000 mortgages from 50 lenders by talking to one person. You Talk. We Listen. Your home may be repossessed if you do not keep up with repayments on your mortgage.

Click here to view the video



