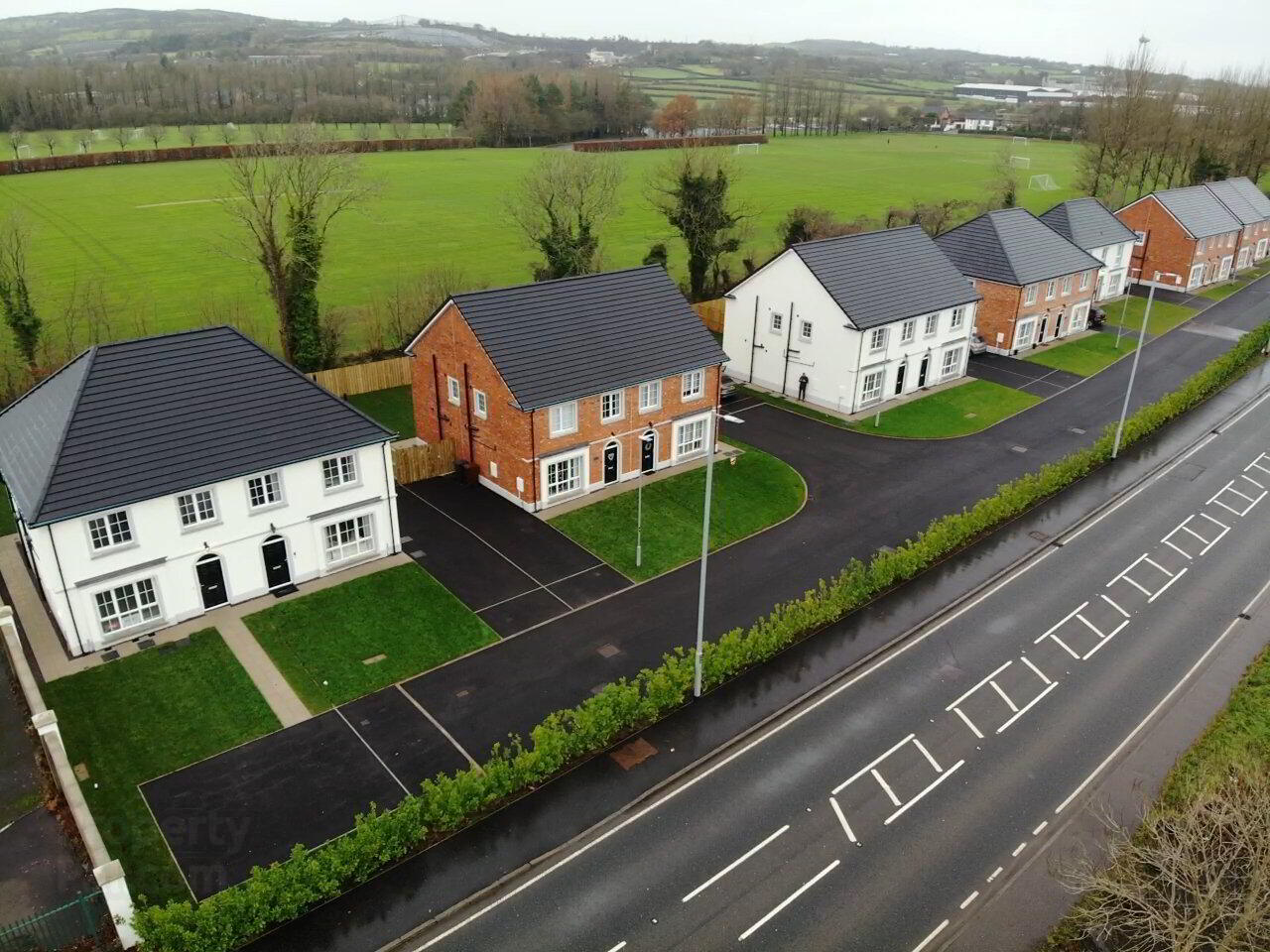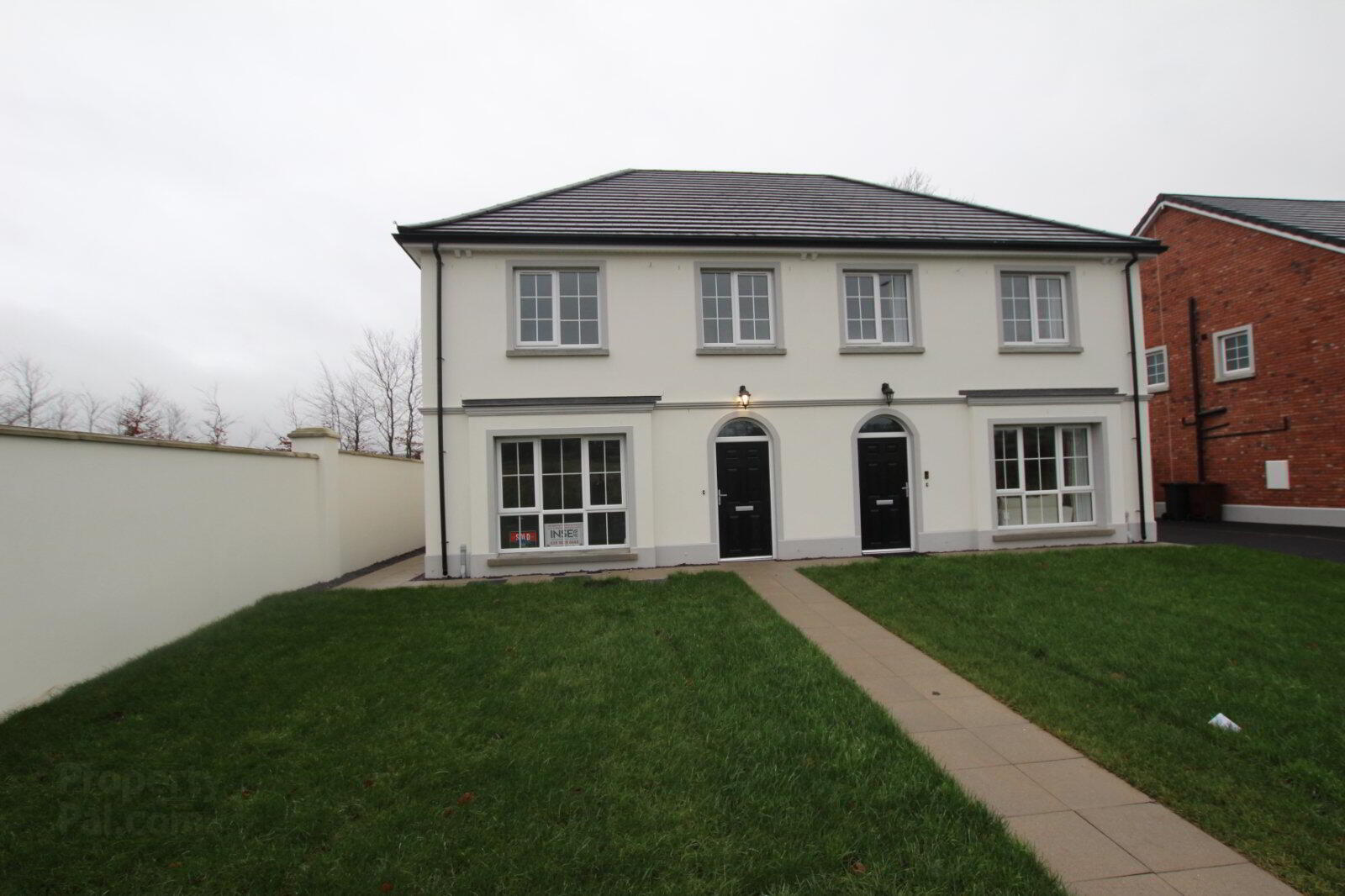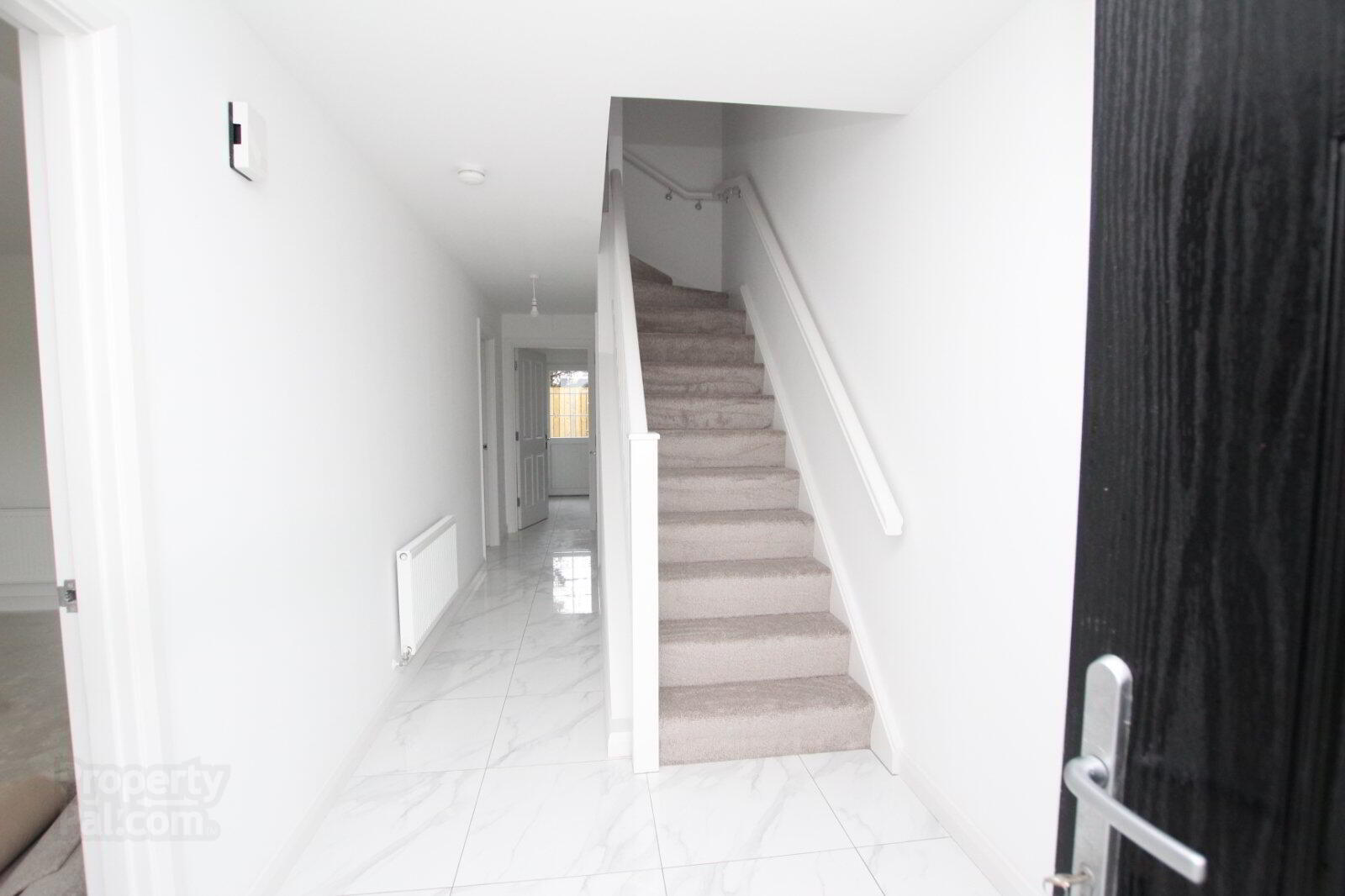


15 Park Mews,
Newtownabbey, BT36 4BF
4 Bed Semi-detached House
Sale agreed
4 Bedrooms
2 Bathrooms
1 Reception
Property Overview
Status
Sale Agreed
Style
Semi-detached House
Bedrooms
4
Bathrooms
2
Receptions
1
Property Features
Tenure
Not Provided
Property Financials
Price
Last listed at Asking Price £239,000
Rates
Not Provided*¹
Property Engagement
Views Last 7 Days
758
Views Last 30 Days
1,196
Views All Time
4,705

Features
- Stunning Semi Detached Home
- Much Sought After Location
- Four Good Bedrooms and Master With Ensuite
- Gas Central Heating and Double Glazed
- Modern Fitted Bathroom Suite
- Super Garden to Rear and Off Street Parking
Viewing Strictly By Appointment
- Description
- Reeds Rains are delighted to present for sale this recently constructed four bed semi detached home located just off the popular Antrim Road and close proximity to local playing fields and golf course. The property itself comprises lounge, fitted kitchen, four bedrooms (master with ensuite) and modern bathroom. Further features and benefits include gas heating and double glazing. Early viewing is recommended to avoid disappointment!!
- Entrance Hall
- Complete with tiled flooring.
- Downstairs WC
- Low flush WC and wash hand basin. Complete with tiled flooring and tiled splashback areas.
- Lounge
- 4.95m x 3.43m (16'3" x 11'3")
Naturally bright and spacious lounge area with large window to the front of the property allowing plenty natural light. - Kitchen / Dining Area
- 4.88m x 3.43m (16'0" x 11'3")
Excellent range of high and low level units with matching worktop surfaces. Stainless steel drainer unit and sink with mixer tap. Built in electric hob and oven with stainless steel splashback. Integrated appliances to include fridge freezer and dishwasher. Ample casual dining space complete with tiled flooring and double upvc doors to spacious garden. Recessed spotlights. - Utility Room
- 2.54m x 2.06m (8'4" x 6'9")
Plumbed for kitchen appliances and range of high and low level units. Housing for gas boiler. Upvc rear door. Tiled flooring. - Stairs To First Floor Landing
- Master Bedroom
- 4.32m x 3.4m (14'2" x 11'2")
Carpeted bedrooms. - Ensuite Shower Room
- Modern three piece ensuite comprising walk in shower cubicle with mains shower. Low flush WC and wall mounted wash hand basin. Large chrome heated towel rail. Tiled flooring and splashback areas.
- Bedroom Two
- 3.48m x 2.62m (11'5" x 8'7")
Carpeted bedrooms. - Bedroom Three
- 3.18m x 2.87m (10'5" x 9'5")
Carpeted bedrooms. - Bedroom Four
- 4.32m x 2.08m (14'2" x 6'10")
Carpeted bedrooms. - Stylish Bathroom
- Stylish three piece bathroom suite comprising panel bath with with thermostatic shower overhead. Low flush WC and wall mounted wash hand basin. Large chrome heated towel rail. Tiled flooring and splashback areas.
- Externally
- Off Street Parking
- Ample car parking facilities with tarmac driveway offset to the front of the property
- Spacious Rear Garden
- Paved patio area and generous rear garden laid in lawn.




