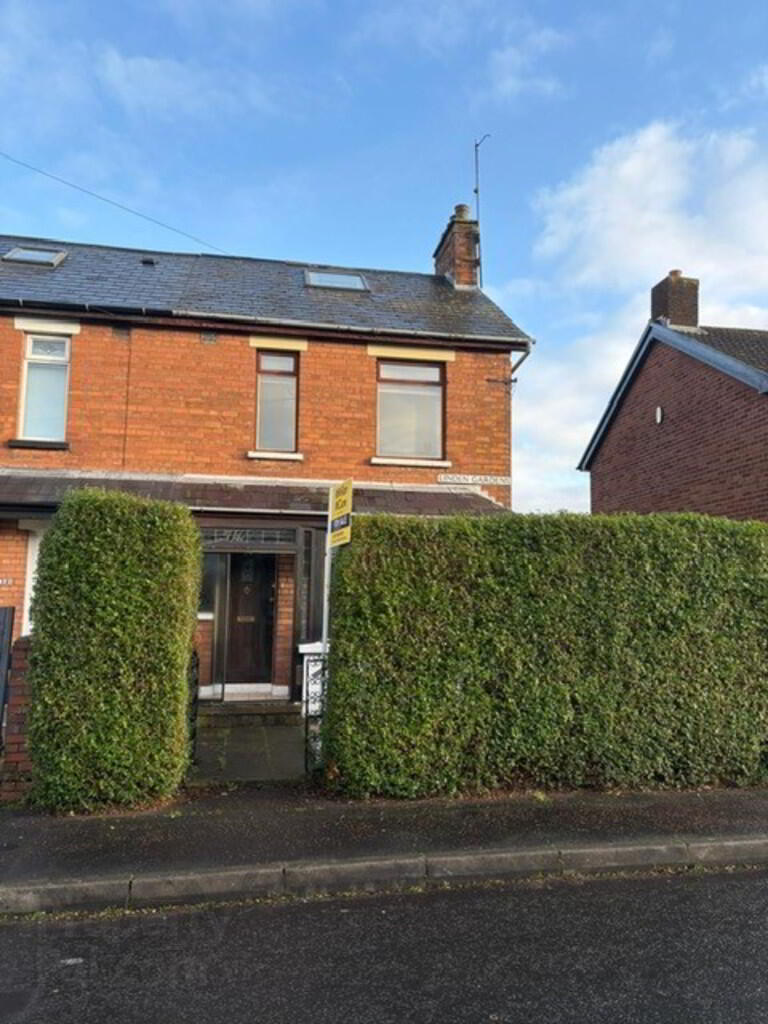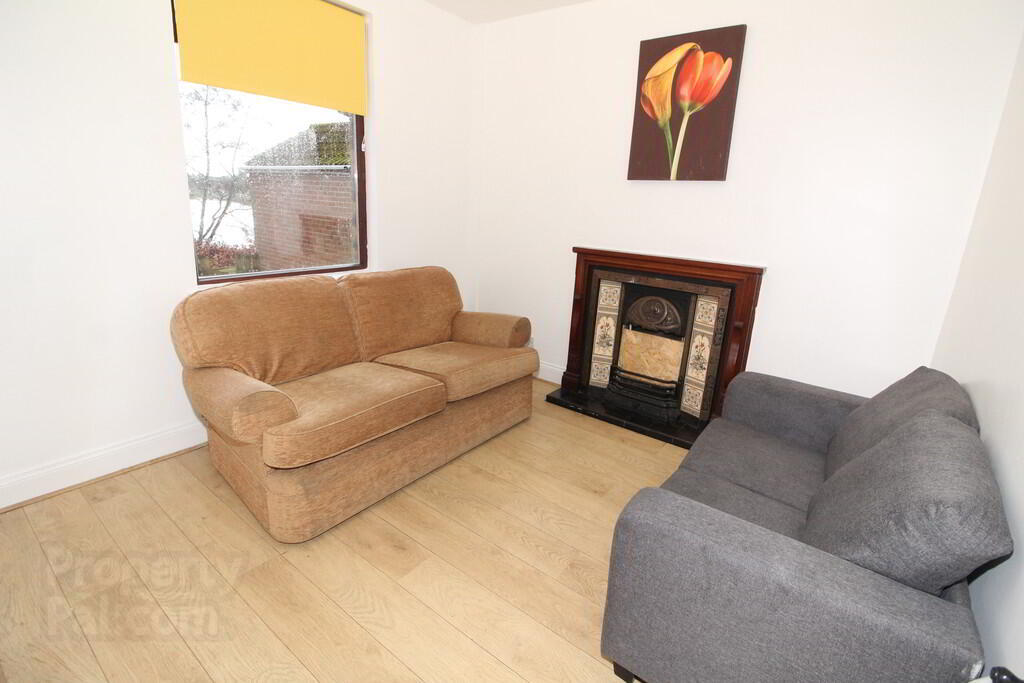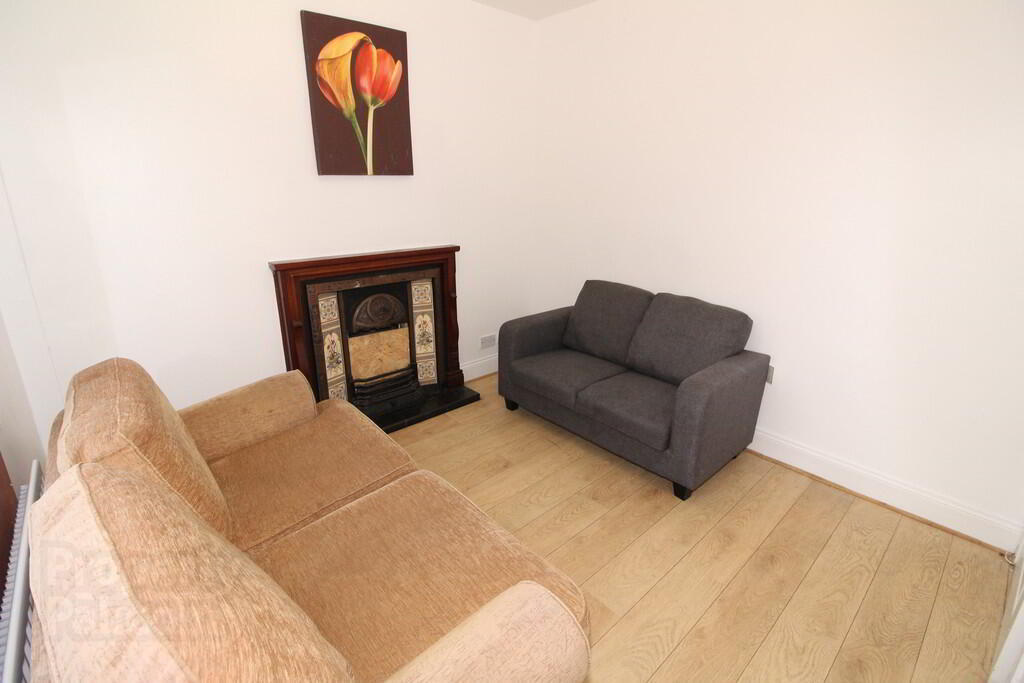


54 Linden Gardens,
Belfast, BT14 6DD
2 Bed Semi-detached House
Offers Over £159,950
2 Bedrooms
1 Bathroom
2 Receptions
Property Overview
Status
For Sale
Style
Semi-detached House
Bedrooms
2
Bathrooms
1
Receptions
2
Property Features
Tenure
Not Provided
Energy Rating
Broadband
*³
Property Financials
Price
Offers Over £159,950
Stamp Duty
Rates
£818.82 pa*¹
Typical Mortgage
Property Engagement
Views Last 7 Days
456
Views Last 30 Days
1,921
Views All Time
5,833

Features
- Red brick semi detached villa in highly popular and convenient location
- 2 Bedrooms
- Lounge with feature fireplace
- Family room
- Open plan kitchen/dining room
- Bathroom
- Oil fired central heating
- Enclosed garden to the rear
- Located close to excellent schools, shops and frequent public transport links
Attention all buyers! McMillan McClure have the pleasure of marketing this red brick, semi detached villa, located in a highly popular convenient area of North Belfast. The property boasts 2 bedrooms, a lounge with a feature fireplace, family room, open plan kitchen/dining room, bathroom, oil fired central heating and an enclosed garden to the rear. Early viewing is highly recommended as properties in this particular location don't stay on the market for long.
GROUND FLOORENTRANCE PORCH
ENTRANCE HALL Panelling, cornicing, understairs storage
FAMILY ROOM 11' 9" (into bay) x 9' 9" (3.58m x 2.97m) Cornicing, bay window
LOUNGE 9' 9" x 9' 9" (2.97m x 2.97m) Laminate wooden flooring, feature fireplace with tiled hearth
KITCHEN/DINING 24' 0" (largest point) x 6' 10" (7.32m x 2.08m) Range of high and low level units, round edge work surfaces, built in stainless steel oven, inlaid hob, plumbed for dishwasher, extractor hood, fluorescent light, single drainer stainless steel sink unit with mixer taps and vegetable sink, wall panelling, plumbed for washing machine, wall tiling, PVC back door
FIRST FLOOR
LANDING Access to floored roofspace with velux window and eave storage, views of Cavehill
BEDROOM 1 9' 2" x 8' 10" (2.79m x 2.69m) Solid wooden flooring, hot press with hot water cylinder
BEDROOM 2 15' 6"( largest point) x 10' 3" (into built in storage cupboards) (4.72m x 3.12m) Built in storage cupboard
BATHROOM Panelled bath unit, electric shower, pedestal wash hand basin, low flush W/C, ceramic tiled flooring, chrome heated towel rail, wall panelling
OUTSIDE Front: In stones, hedges, paving
Rear: In paving, in lawn, plants and shrubs, boiler house with oil fired boiler, under house storage, outside light, outside tap





