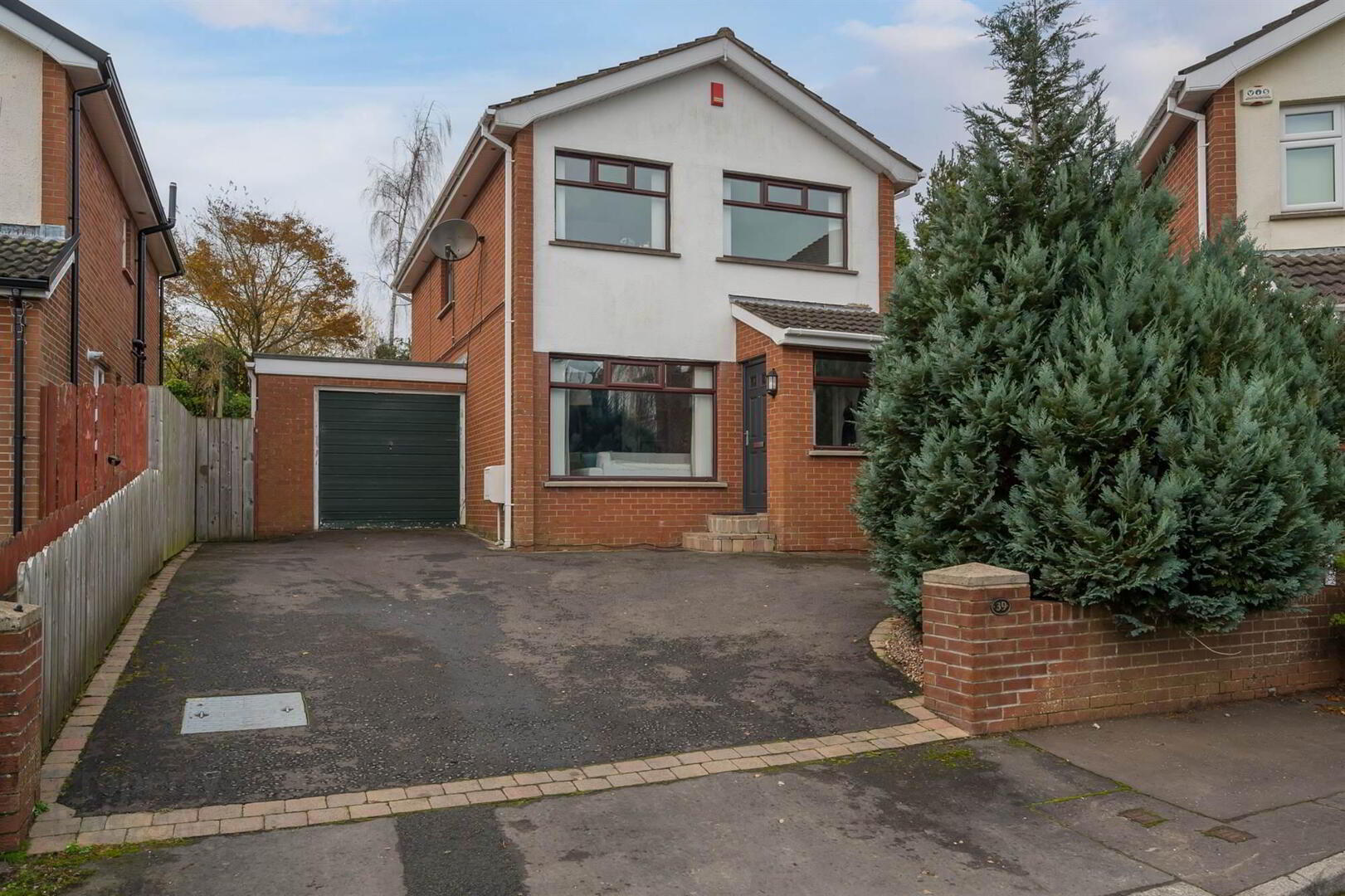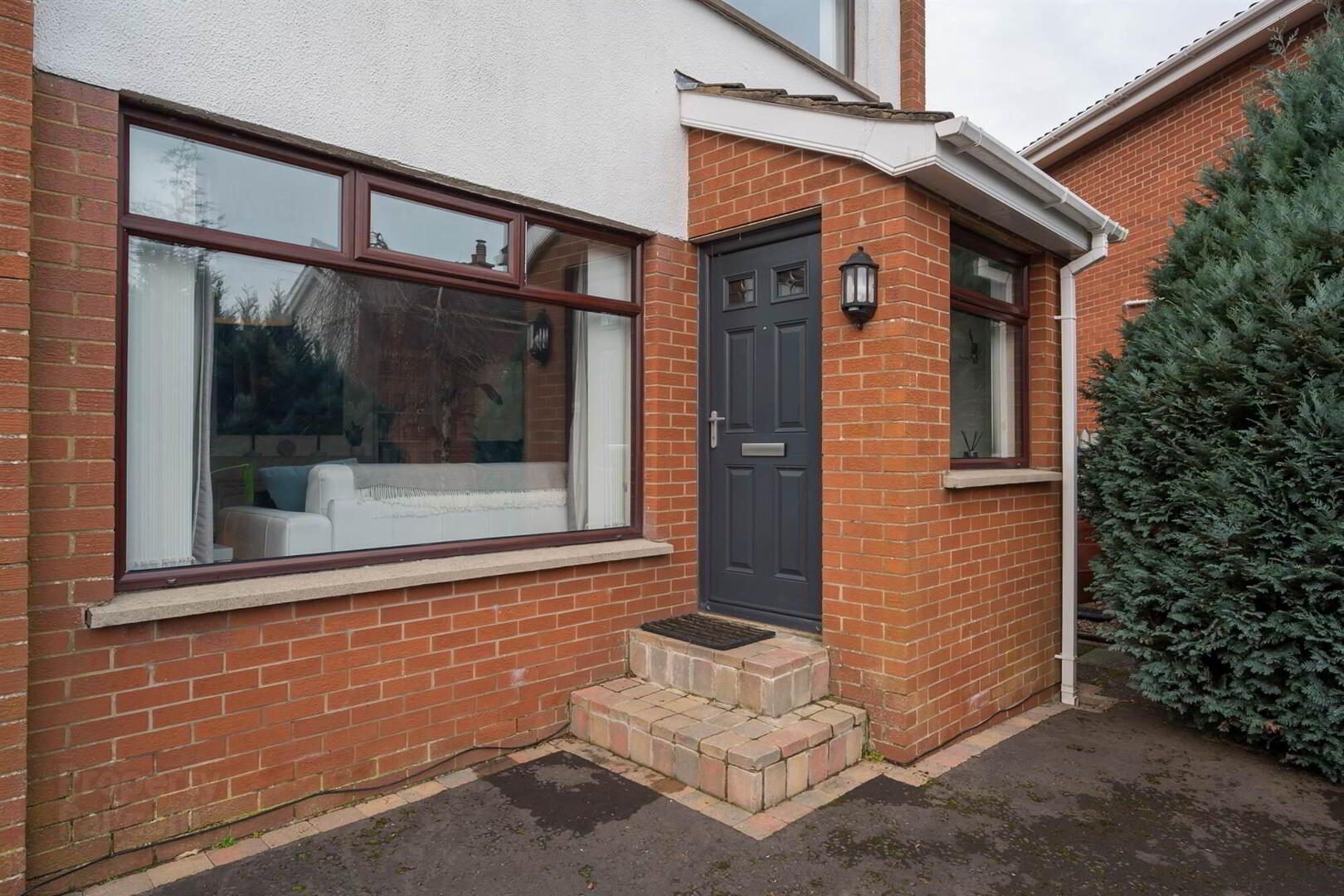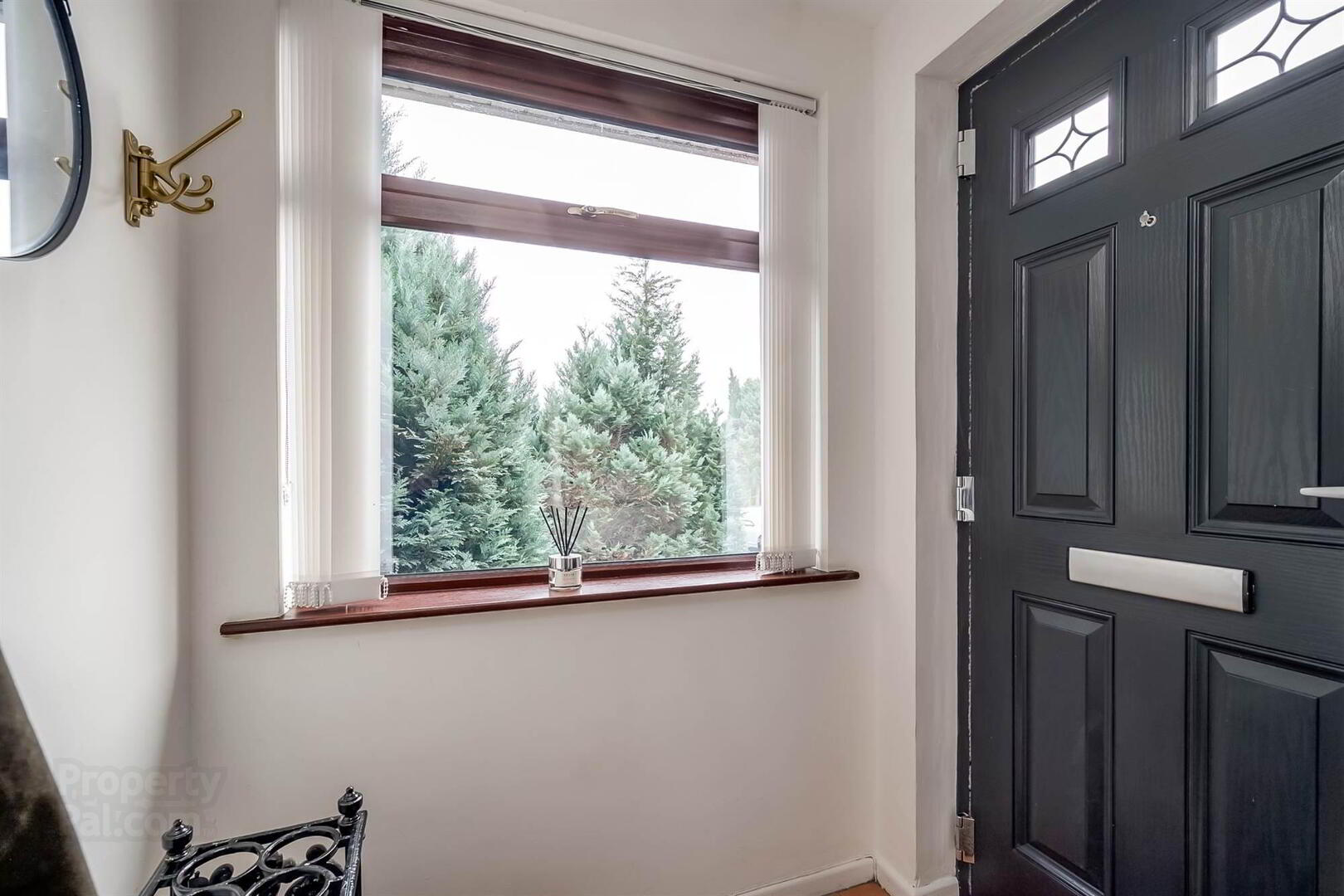


39 Sharman Park,
Stranmillis, Belfast, BT9 5HJ
3 Bed Detached House
Offers Over £365,000
3 Bedrooms
2 Receptions
Property Overview
Status
For Sale
Style
Detached House
Bedrooms
3
Receptions
2
Property Features
Tenure
Leasehold
Energy Rating
Heating
Gas
Broadband
*³
Property Financials
Price
Offers Over £365,000
Stamp Duty
Rates
£2,047.05 pa*¹
Typical Mortgage
Property Engagement
Views Last 7 Days
1,270
Views Last 30 Days
5,144
Views All Time
10,281

Features
- Super Three Bedroom Detached Home on Excellent Corner Site
- Entrance Porch with Cloaks Area
- Lounge with Tiled Fireplace
- Separate Dining Room
- Modern Fitted Kitchen with Range of Integrated Appliances
- Three Good Sized Bedrooms
- Modern Bathroom
- Gas Heating and Double Glazed
- Tarmac Driveway Parking to the Front for Two Cars and Landscaped Flower Beds
- Private and Enclosed Rear Gardens in Lawns with Paved Patio Area
- Excellent Location Close to Many Amenities in Stranmillis Including, The Tow Path, Cutters Wharf, Stranmillis Primary School, and into The City Centre
The property is spacious and provides excellent accommodation with two reception rooms and modern fitted kitchen, three bedrooms and modern bathroom. The property is tucked away in the corner with a good sized rear lawn, with flat lawns to the side.
Early viewing is encouraged as demand is high in the area.
Ground Floor
- Composite front door to . . .
- ENTRANCE PORCH:
- Tiled floor. Hardwood door and glazing to . . .
- LOUNGE:
- 5.11m x 4.34m (16' 9" x 14' 3")
(at widest points). Sanded and varnished floor boards, tiled fireplace. - DINING ROOM:
- 5.m x 2.46m (16' 5" x 8' 1")
(at widest points). Sanded and varnished floor boards. - MODERN FITTED KITCHEN:
- 4.7m x 2.49m (15' 5" x 8' 2")
(at widest points). Range of high and low level units, work surfaces, 1.5 bowl stainless steel single drainer sink unit, integrated oven, four ring gas hob, plumbed for dishwasher and washing machine, integrated fridge freezer, understairs storage with tumble dryer, part tiled walls, ceramic tiled floor, uPVC door to rear.
First Floor
- LANDING:
- BEDROOM (1):
- 3.78m x 2.77m (12' 5" x 9' 1")
(at widest points). Built-in robes, airing cupboard and gas boiler. - BEDROOM (2):
- 3.91m x 2.87m (12' 10" x 9' 5")
Built-in robe. - BEDROOM (3):
- 3.05m x 2.16m (10' 0" x 7' 1")
Laminate wood effect floor. - MODERN BATHROOM:
- White suite comprising low flush wc, pedestal wash hand basin, tiled splashback, panelled bath with tiled surround, uPVC sheeted shower cubicle, ceramic tiled floor, low voltage spotlights, extractor fan.
Outside
- Tarmac driveway parking for two cars to . . .
- ATTACHED GARAGE
- 6.35m x 2.95m (20' 10" x 9' 8")
Up and over door, light and power. - Private and enclosed rear gardens with paved patio area, side garden and wooden shed.
Directions
From Stranmillis Road turn onto Sharman Road, Sharman Park is last road on right hand side towards the end of Sharman Road. Number 39 is at the top of the cul-de-sac.



