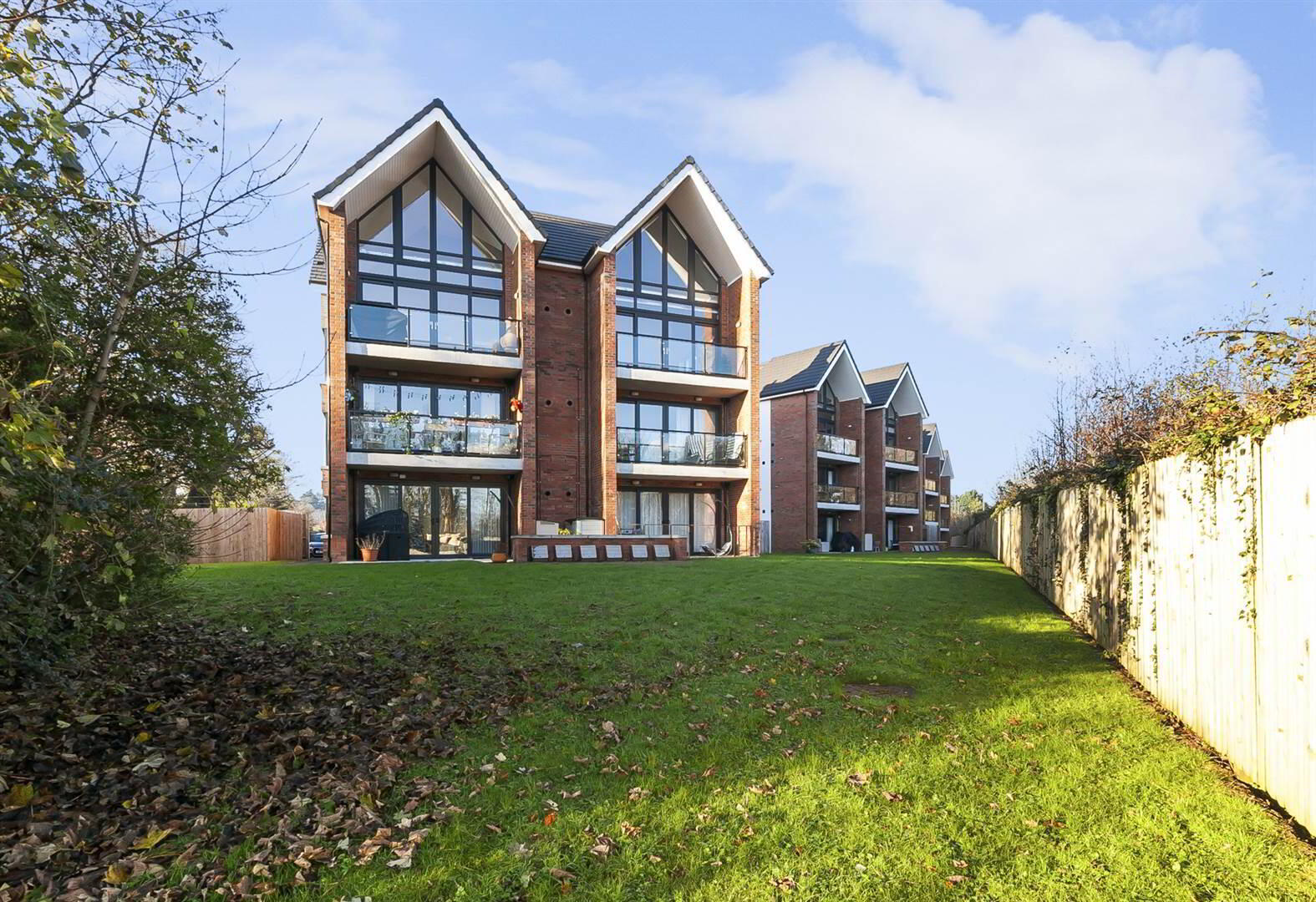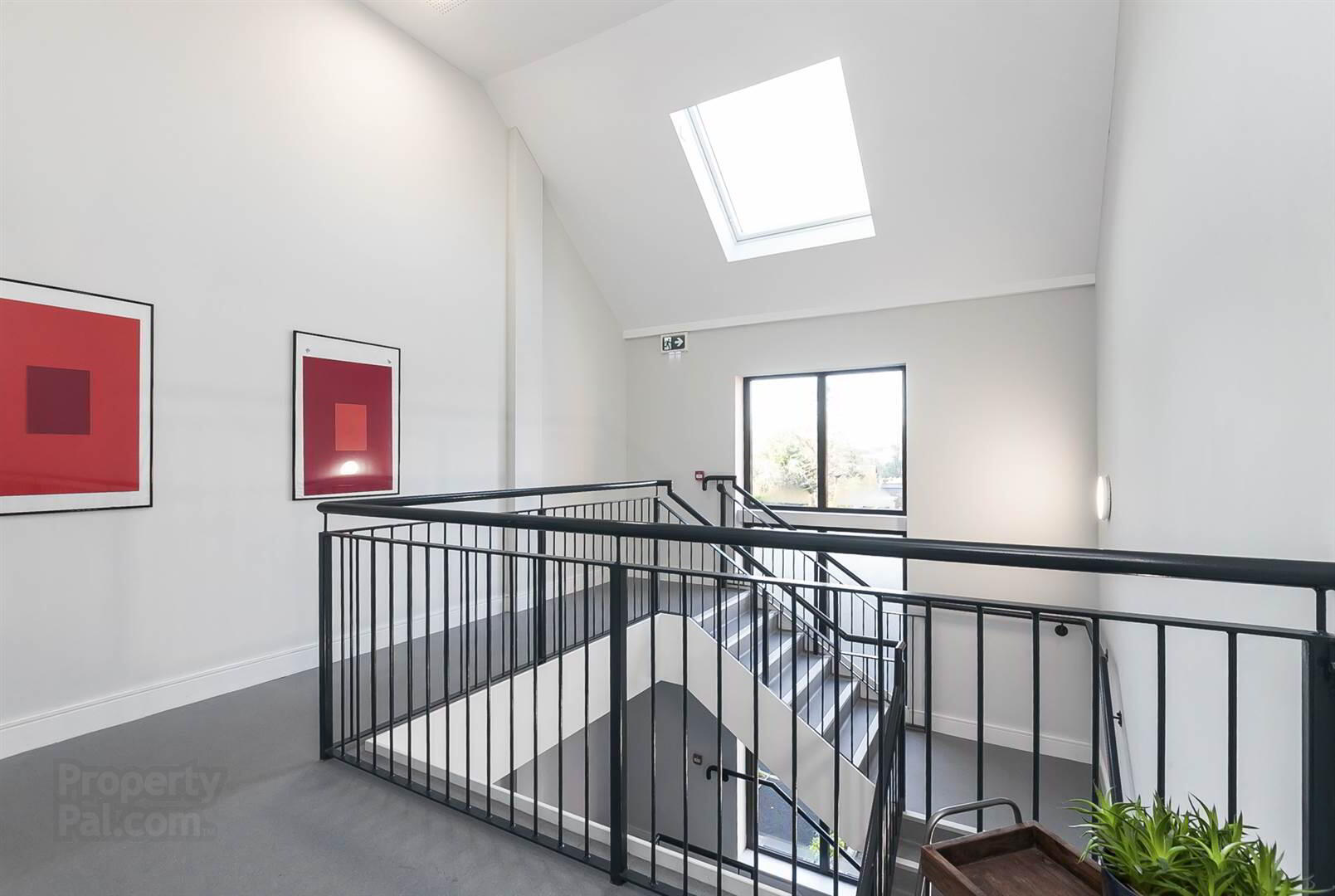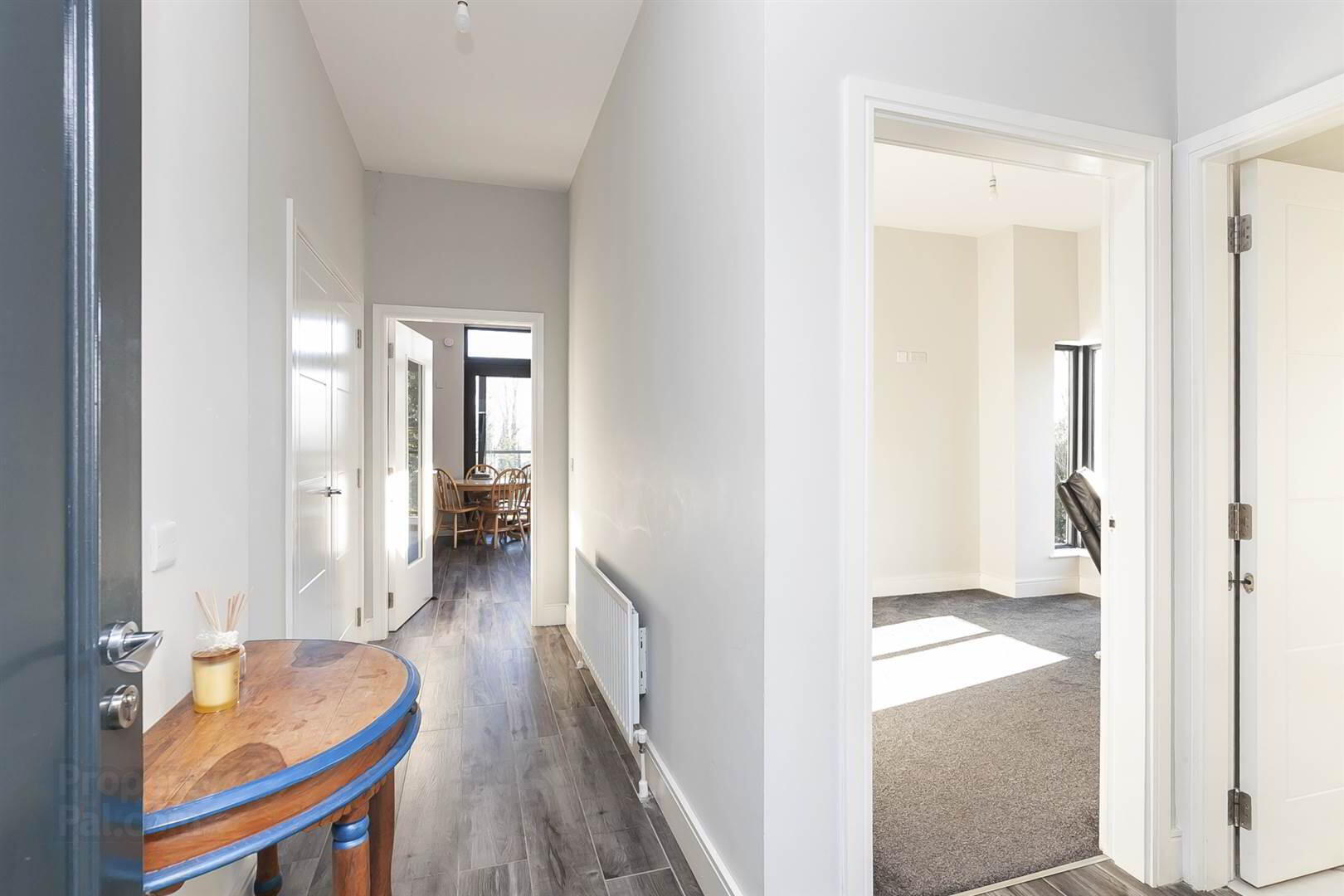


36 Loughshore Manor,
Shore Road, Newtownabbey, BT37 9FD
2 Bed Apartment
Offers Over £195,000
2 Bedrooms
1 Reception
Property Overview
Status
For Sale
Style
Apartment
Bedrooms
2
Receptions
1
Property Features
Tenure
Leasehold
Energy Rating
Property Financials
Price
Offers Over £195,000
Stamp Duty
Rates
£753.72 pa*¹
Typical Mortgage
Property Engagement
Views Last 7 Days
746
Views Last 30 Days
3,949
Views All Time
7,963

Features
- The facts you need to know...
- Stunning penthouse apartment within an exclusive scheme on the edge of Jordanstown and Whiteabbey
- Impressive living room opening to Kitchen with vaulted ceiling and glazed wall
- Direct access to a large private balcony with views towards Hazelbank Park
- Luxury Kitchen with integrated appliances
- Two double bedrooms, main with ensuite shower room
- Main bathroom
- Roof space storage
- Gas central heating
- Pvc double glazing
- Lift access directly to the each floor
- Private car parking space with visitors parking
- Within walking distance of Jordanstown Village, Hazelbank park and the Kings coronation gardens including the Ulster way leading from Carrickfergus to Belfast Harbour and City
- An ideal location with direct access to the main arterial route lining Belfast City Centre and The George Best City Airport
"A Fabulous penthouse apartment withing an exclusive development on the edge of both Whiteabbey and Jordanstown Villages.
With an impressive bright living room which benefits from having a vaulted ceiling incorporating a glazed wall with sliding doors accessing a private balcony this apartment will certainly stand out from the rest.
Its proximity not only to main arterial routes linking Belfast City Centre and further but its accessibility to the renowned Abbey Centre shopping complex is second to none and only 5 minutes away.
For those wishing to move to the area or indeed those wishing to downsize and remain in the area No 36 would be an ideal choice."
Ground Floor
- Glazed door to:
- COMMUNAL RECEPTION HALL
- communal entrance hall with lift and stair access to each floor.
Second Floor
- Solid door to No 36:
- ENTRANCE HALL:
- Wood effect tiled floor. Hotpress with shelving.
- UTILITY CUPBOARD
- Plumbed for washing machine, open hanging space, tiled wood effect floor.
- LIVING ROOM OPEN PLAN TO KITCHEN
- 5.56m x 4.55m (18' 3" x 14' 11")
Vaulted ceiling including vaulted glass wall with sliding doors to private balcony, contemporary high and low level cabinets, marble effect worktops, one and a half stainless steel sink unit with mixer tap, four ring gas hob, under oven, integrated fridge freezer and dishwasher, part tiled walls, extractor fan, tiled wood effect floor, wall lighting, sea glimpses. - MAIN BEDROOM
- 4.04m x 2.87m (13' 3" x 9' 5")
- ENSUITE SHOWER ROOM:
- 2.74m x 1.14m (9' 0" x 3' 9")
Fully tiled shower cubicle with thermostatically controlled shower unit, low flush wc, wall mounted wash hand basin with mixer tap, ceramic tiled floor, ceramic tiled floor, radiator, extractor fan, pocket door. - BEDROOM (2):
- 4.04m x 2.97m (13' 3" x 9' 9")
Access to roofspace via Slingsby style ladder. - BATHROOM:
- 2.72m x 1.88m (8' 11" x 6' 2")
White suite comprising panelled bath with mixer tap and telephone shower, low flush wc, wall mounted sink unit with mixer tap, cupboards below, heated towel radiator, ceramic tiled floor, part tiled walls.
Outside
- Private balcony, tiled floor, glass panelling. Outside light. Allocated private car parking space plus visitors parking. communal gardens surrounding the apartment block.
Directions
Travelling from Belfast city centre along the M5 until the round about take your first exit onto the Shore Road, first left into Loughshore Manor. Keep right and Apt 36 is the final block of apartments within the complex





