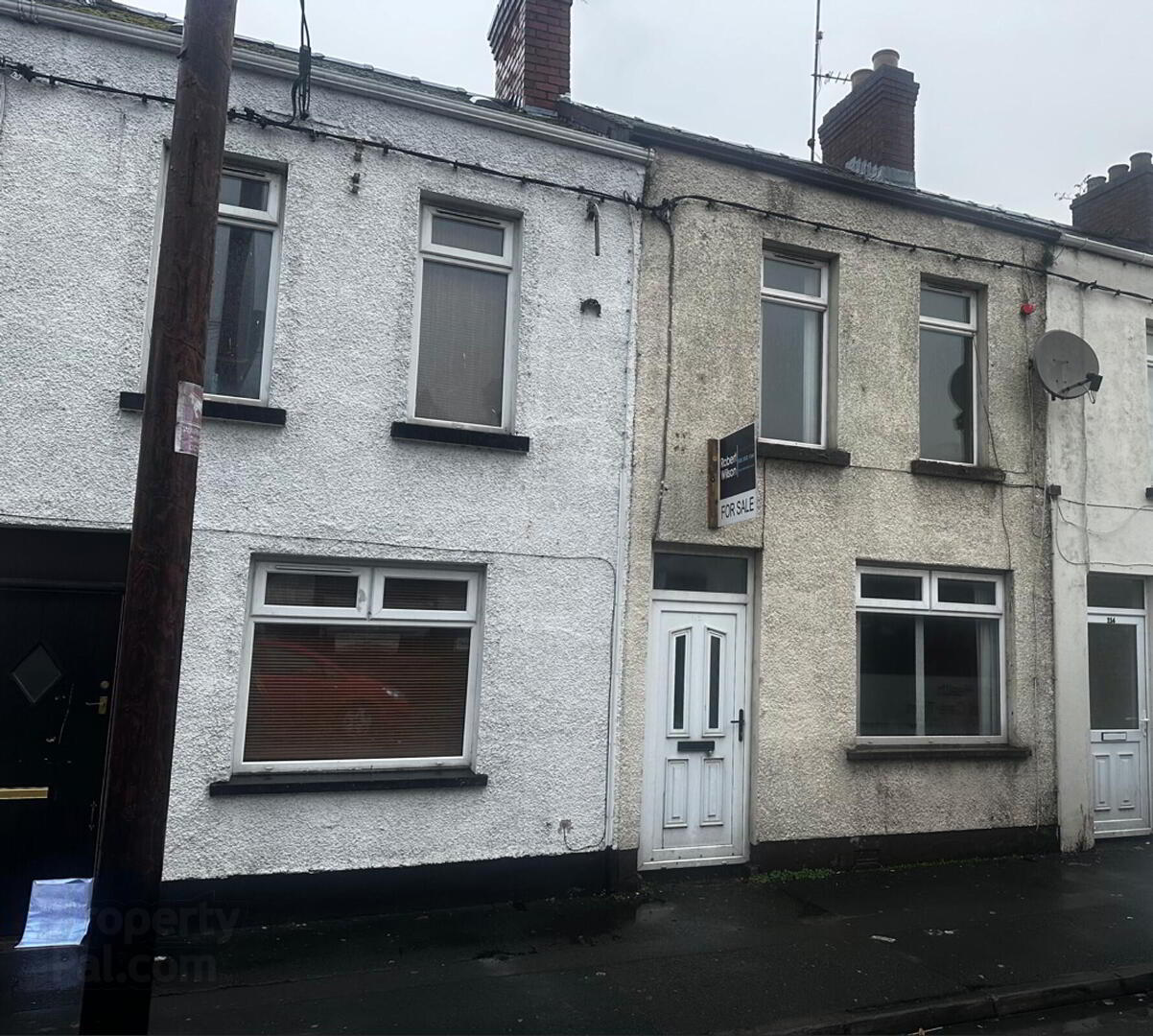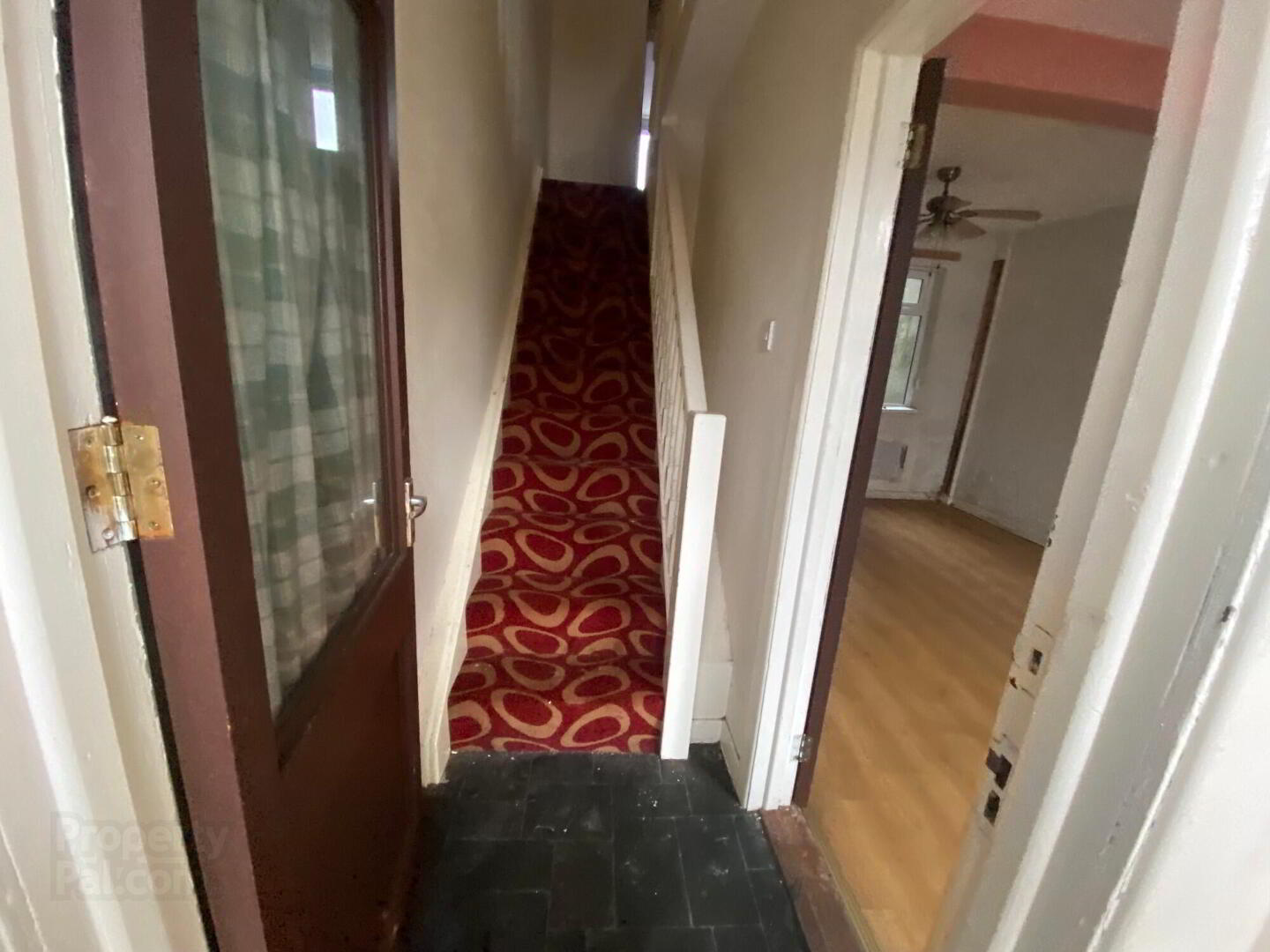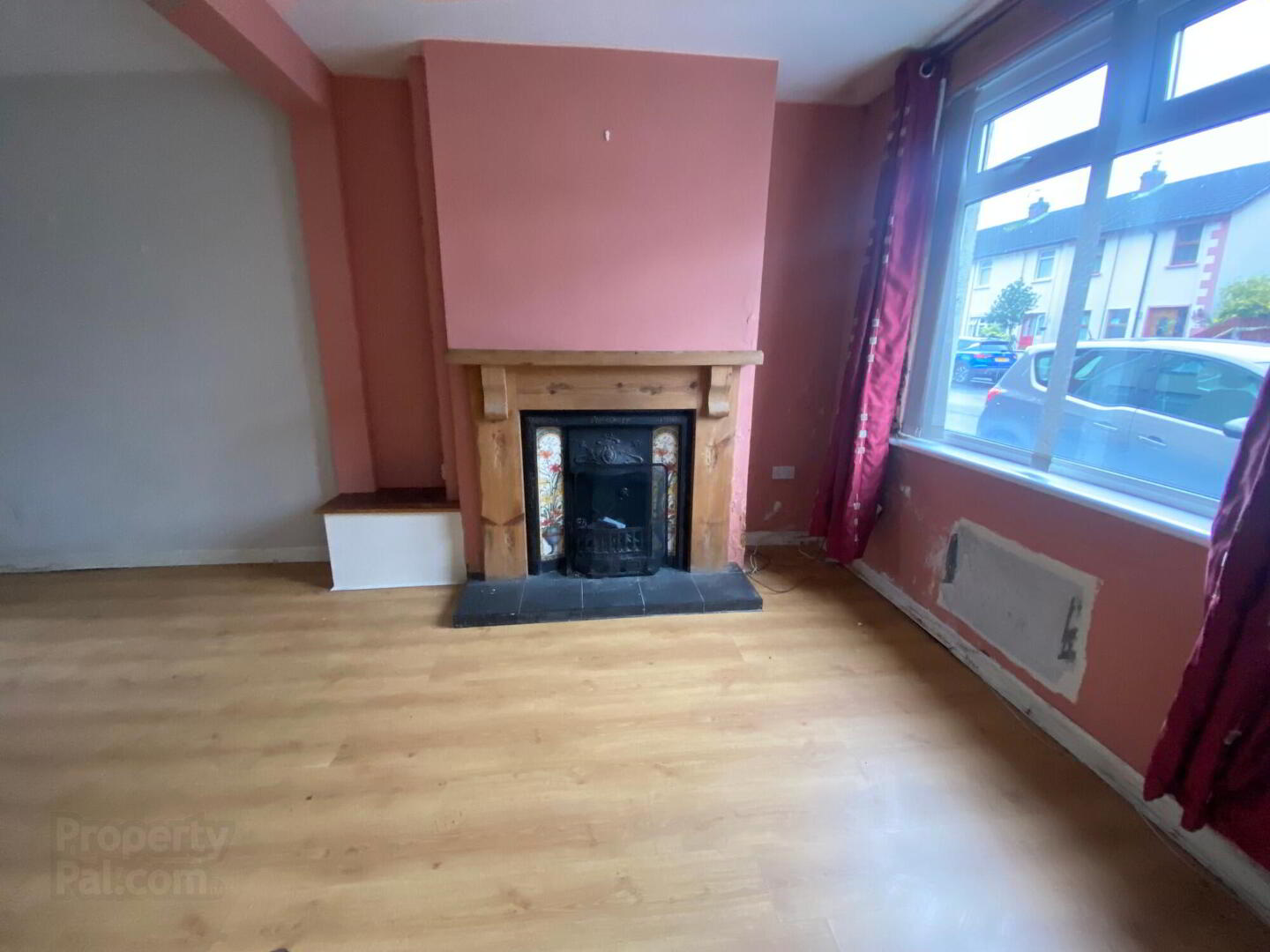


112 Victoria Street,
Lurgan, BT67 9DG
3 Bed Mid-terrace House
Asking Price £55,000
3 Bedrooms
1 Bathroom
1 Reception
Property Overview
Status
For Sale
Style
Mid-terrace House
Bedrooms
3
Bathrooms
1
Receptions
1
Property Features
Tenure
Not Provided
Energy Rating
Heating
Solid Fuel
Broadband
*³
Property Financials
Price
Asking Price £55,000
Stamp Duty
Rates
£576.21 pa*¹
Typical Mortgage
Property Engagement
Views Last 7 Days
750
Views Last 30 Days
3,609
Views All Time
10,426

**PUBLIC NOTICE**
By order of the mortgagees in possession, we would advise that an offer has been made for the above property in the sum of £56,000.
Any person wishing to increase on this offer should notify the selling agents of their best offer either prior to exchange or within the next 7 days which ever is sooner.
Robert Wilson Group, 58 High St, Lurgan, BT66 8AU. 02838321344 [email protected]
This 3 bedroom mid terrace property has come to the market. Although this property is in need of refurbishment, it has been renovated in previous years with a double extension including, downstairs bathroom, upstairs shower room & third bedroom. The home itself is close to all local amenities including, shops, schools, parks & the local transport links.
We anticipate a high level of interest from first time buyers & investors & would advise an early viewing to avoid disappointment.
3 Bed Mid Terrace
Large Living Room with Dining Space
Extended Kitchen
Downstairs Bathroom & Upstairs Shower Room
White uPVC Double Glazed Windows & Front Door
Ground Floor
Ground Floor
Hallway
White uPVC front door, tiled floor, wood panel 1/2 glazed door to Hallway with staircase to first floor.
Living Room/Dining Room
5.70 x 2.98(18' 8" x 9' 9") Open fire with Mexican Pine surround, tiled hearth & inset, wood laminate floor.
Kitchen
4.34m x 2.54m (14' 3" x 8' 4") Range of high & low level units, space for cooker, washing machine, tumble dryer & fridge freezer, 1.5 stainless steel sink unit, mixer tap.
Rear Hall
Wood panel door to rear yard.
Bathroom
2.53m x 2.14m (8' 4" x 7' 0") 3 piece white suite comprising, corner bath, low flush WC, pedestal wash hand basin, stainless steel heated towel rail, tiled floor, part tiled walls.
First Floor
Landing
Wood laminate flooring.
Bedroom 1
3.73m x 2.80m (12' 3" x 9' 2") Wood laminate flooring.
Bedroom 2
2.64m x 2.51m (8' 8" x 8' 3")
Shower Room
3 Piece white suite comprising, low flush WC, wall mounted wash hand basin, walk in shower cubicle, single panel radiator, tiled walls & floor.
Bedroom 3
2.6m x 2.91m (8' 6" x 9' 7") Wood laminate floor.
Exterior
Yard
Access to alley way for bins.




