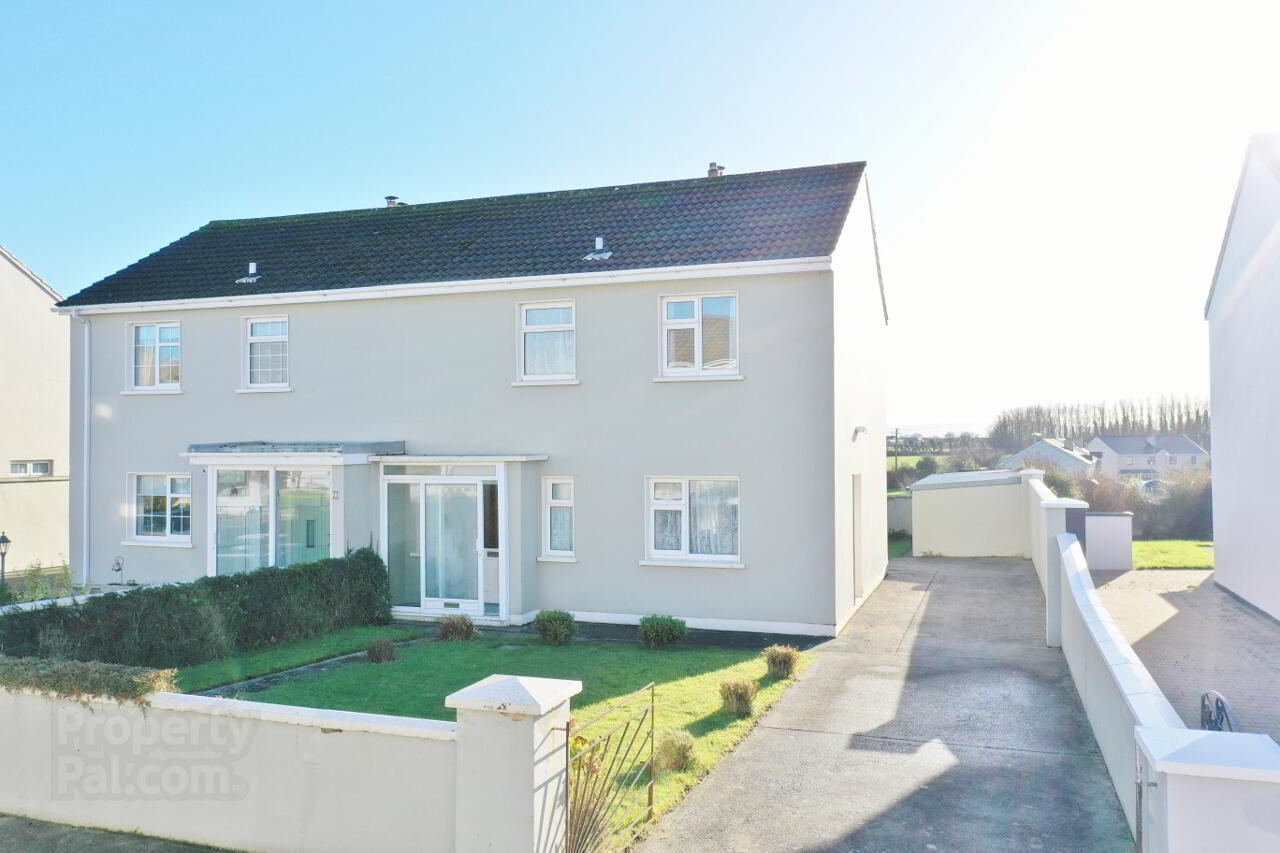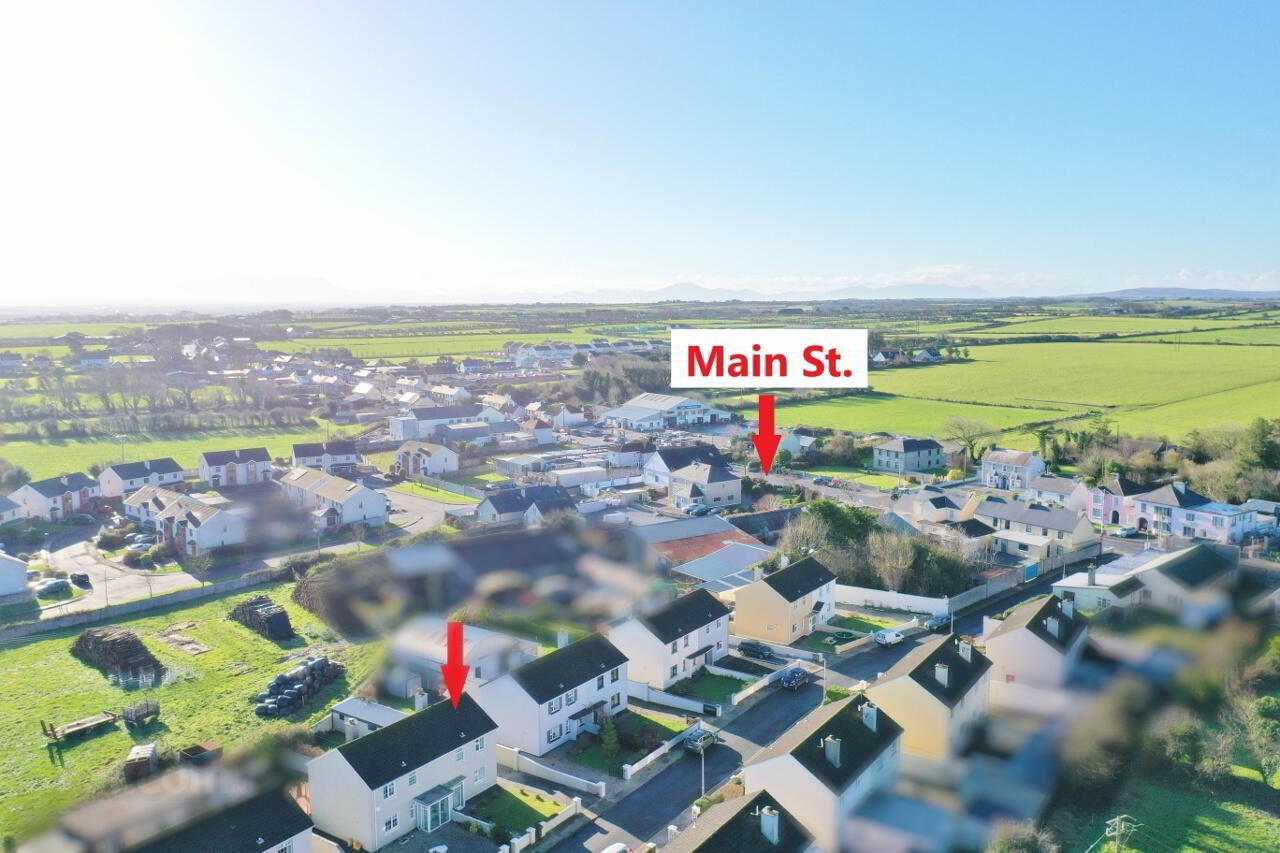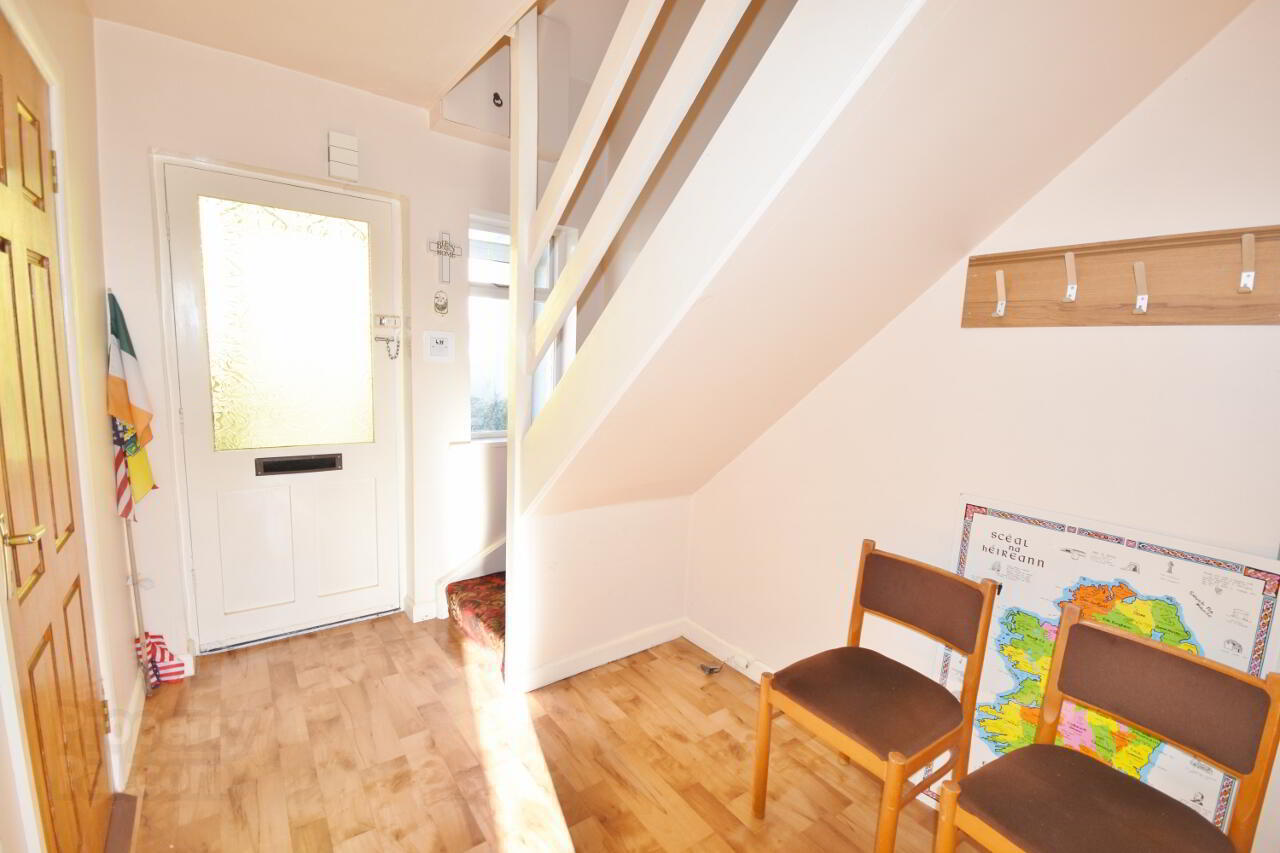


24 Tower Drive,
Ballyduff, Tralee, V92V2W0
3 Bed Semi-detached House
Price €175,000
3 Bedrooms
2 Bathrooms
Property Overview
Status
For Sale
Style
Semi-detached House
Bedrooms
3
Bathrooms
2
Property Features
Tenure
Not Provided
Energy Rating

Property Financials
Price
€175,000
Stamp Duty
€1,750*²
Rates
Not Provided*¹
Property Engagement
Views Last 7 Days
61
Views Last 30 Days
198
Views All Time
269

Features
- Double-glazed windows
- Oil-fired central heating
- Well-maintained property throughout.
- Quiet location with south-facing back garden
- Mains services
We are delighted to offer for sale this excellent two storey semi-detached residence in Ballyduff village in north Kerry. The property is situated two miles from the coast on the Wild Atlantic Way, with Tralee and Listowel towns only a short drive away. The accommodation consists of an entrance hall, living room, w.c., kitchen and dining area on the ground floor, while the first floor comprises three bedrooms and a bathroom with separate shower unit. There is a concrete driveway for off-street parking and small gardens to both the front and south-facing rear with two storage sheds in the back garden. The dwelling has the benefit of oil-fired central heating and double-glazed windows throughout. This property is in walk-in condition and would make an ideal starter home or retirement option. Viewing is advised through sole selling agent Horgan Properties.
Accommodation
Entrance Hall
3.00m x 2.95m Entrance hall leads to the living room and dining area. W.c. located at the entrance. Stairs to first floor.
Toilet
1.65m x 0.80m Access from the entrance hall. Comprises a wash hand basin and w.c.
Living Room
3.80m x 3.80m Carpeted. Open fireplace with decorative wood surround and granite hearth. Display cabinet and TV unit fitted. Overlooking south facing garden.
Kitchen
3.90m x 2.62m Fitted kitchen units with electric cooker, sink, washing machine,fridge/freezer and oil burner. Breakfast counter. Open plan to dining area.
Dining Room
3.60m x 2.90m Beside kitchen area. External Pvc door access to driveway.
Landing
3.90m x 1.00m Carpeted. Hotpress located here. Access to attic space.
Bedroom 1
3.60m x 2.50m Double room. Front aspect. Carpeted. Fitted wordrobe.
Bedroom 2
3.75m x 2.65m Double room. Back aspect. Carpeted. Fitted wordrobe.
Bedroom 3
2.90m x 2.85m Small double room. Back aspect. Carpeted. Fitted wordrobe.
Bathroom
2.65m x 1.90m Bath, wash hand basin, w.c. and shower unit with Triton electric shower fitted. Shower fully tiled.
Shed 1
5.70m x 2.65m
Shed 2
4.50m x 2.65m
Outside
Gardens front and rear. Two spacious storage sheds. Concrete driveway. South-facing rear garden.Directions
V92 V2W0. From Lacca Cross to the north of the village continue through the village. Tower Drive is located on the left.


