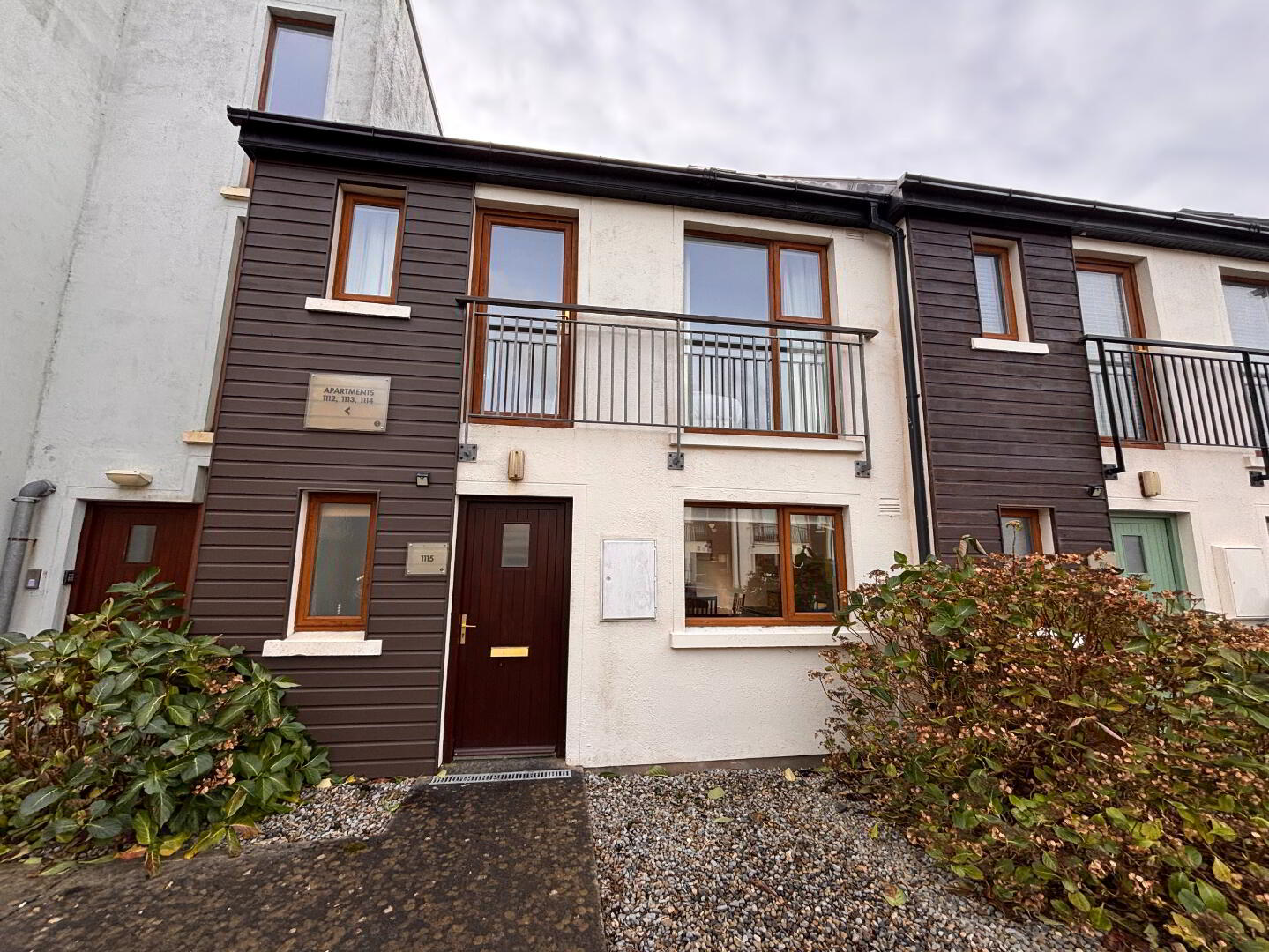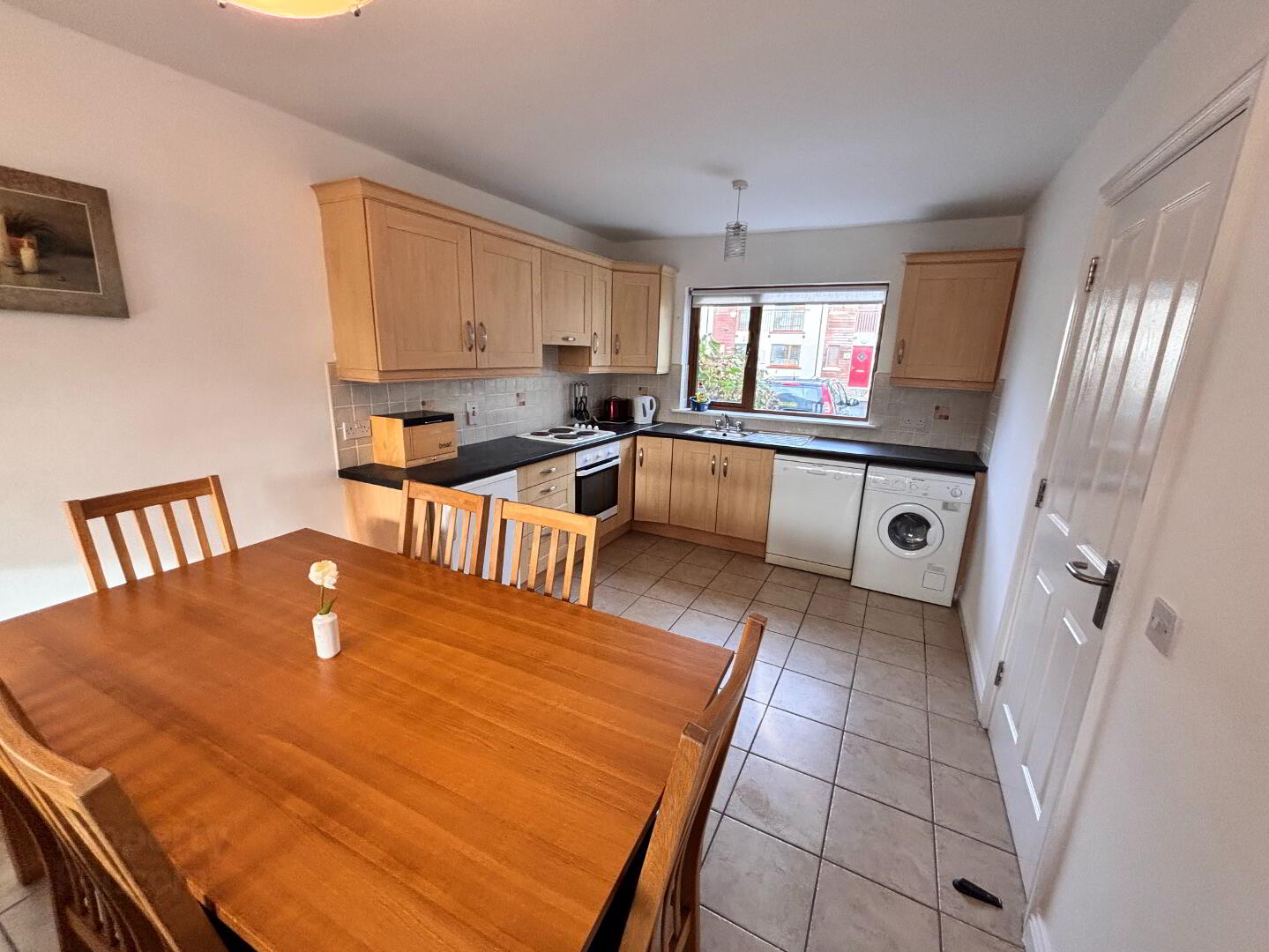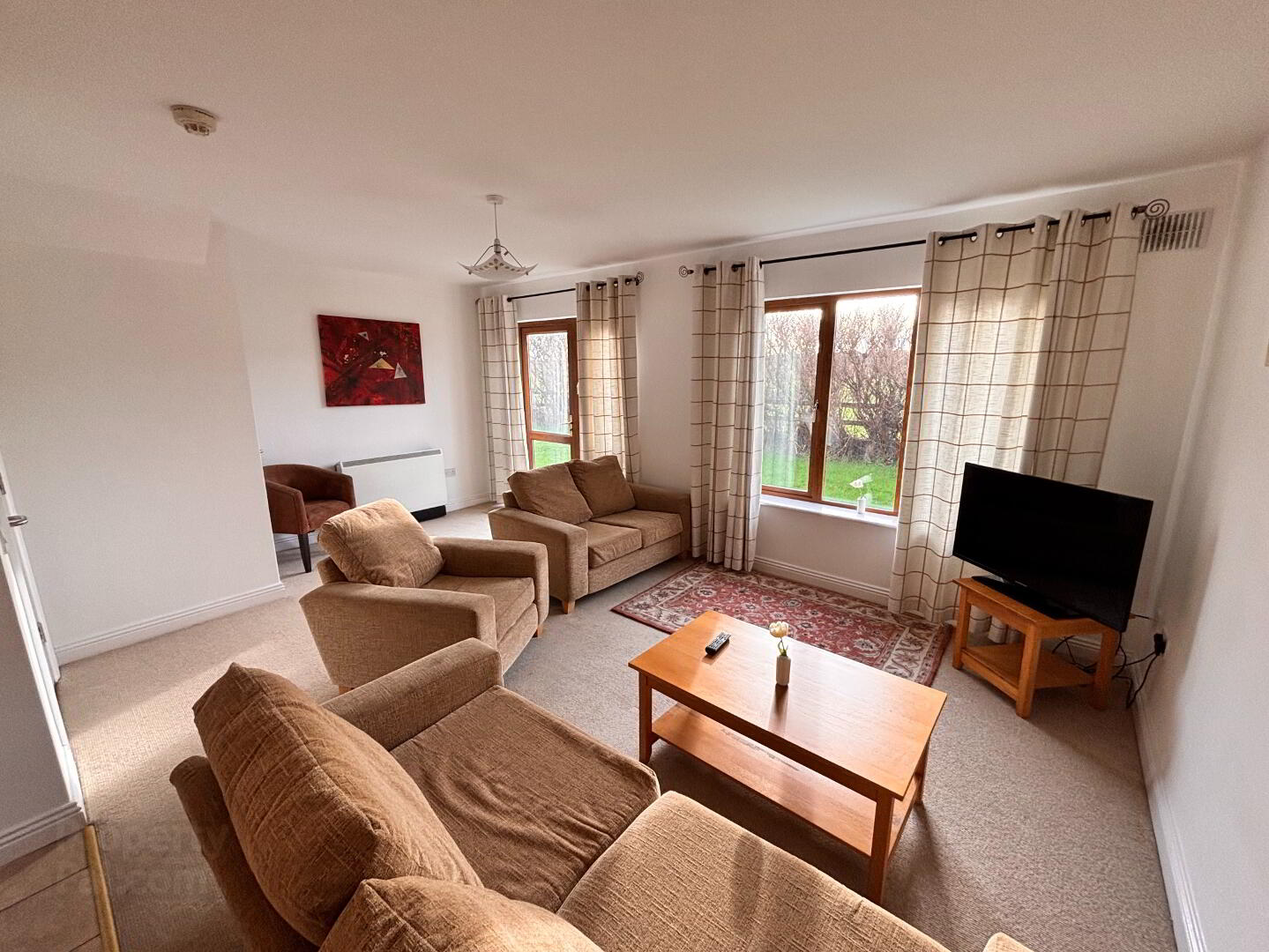


Open Viewing Today
Open from 2.45PM - 3.15PM
1115 Kilkee Bay,
Kilkee, V15YD60
4 Bed Mid-terrace House
Guide Price €225,000
4 Bedrooms
2 Bathrooms
1 Reception
Property Overview
Status
For Sale
Style
Mid-terrace House
Bedrooms
4
Bathrooms
2
Receptions
1
Open Viewing
Today 2:45pm - 3:15pm
Property Features
Tenure
Freehold
Energy Rating

Heating
Electric Heating
Property Financials
Price
Guide Price €225,000
Stamp Duty
€2,250*²
Rates
Not Provided*¹
Property Engagement
Views Last 7 Days
38
Views Last 30 Days
171
Views All Time
297

Features
- • Southwest facing garden
- • Turnkey condition
- • PVC double glazed windows
- • Options to acquire all contents
- • Prime location close to all town amenities
- • Electric storage heaters
Welcome to your perfect coastal retreat! This 4-bedroom mid-terraced holiday home is in the picturesque seaside town of Kilkee, Co. Clare. Known for its stunning cliff walks, golden sandy beaches and lively atmosphere, Kilkee is a sought-after destination for holidaymakers and residents alike.
Kilkee is just 13 km from Kilrush, which offers extra services like Tesco and Aldi. Ennis is approximately 58 km away and Shannon Airport is just 76km away.
This property is a four-bed mid-terraced dwelling that has accommodation over three floors and is finished to a high standard throughout. It is part of a private courtyard style development where most of the units are privately owned and occupied as a permanent residence or holiday home.
The ground floor accommodates an open plan kitchen/dining/living area and toilet. The first floor consists of three bedrooms with 1 en-suite and the second floor accommodates a large bedroom, bathroom and hot press. The property is presented in very good condition with spacious accommodation and good natural light throughout. The property has a small back garden area which is accessed through a patio door and is easily maintained.
Viewing highly recommended with Sole Selling Agent.
Entrance hallway with tiled floor, alarm and W.C. 3.61m x 2.68m.
Kitchen area with tiled floor, fitted kitchen units 4.60m x 2.96m
with integrated appliances.
Living room with semi-solid wood floor, patio doors 5.61m x 3.76m
to small back lawn, storage press under stairs
First Floor
Bedroom 1 2.67m x 2.65m
Bedroom 2 4.25m x 2.90m
Bedroom 3 with door & window 5.69m x 2.87m
En-suite partially tiled with electric shower 2.50m x 1.36m
Second Floor
Bedroom 4 with Velux window 4.82m x 2.79m
Bathroom with tiled floors and partially tiled walls 2.68m x 1.66m
Directions
V15 YD60
BER Details
BER Rating: B3
BER No.: 116173634
Energy Performance Indicator: 148.19 kWh/m²/yr



