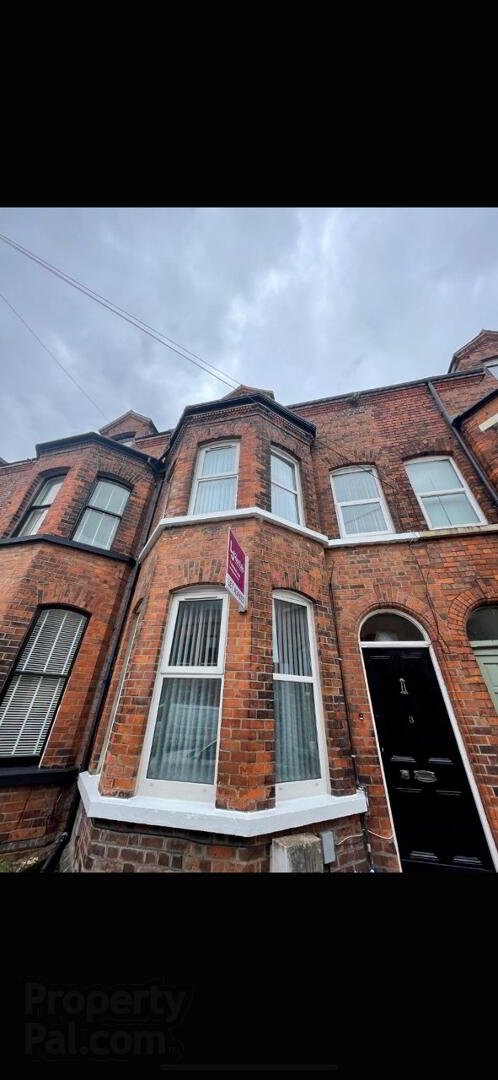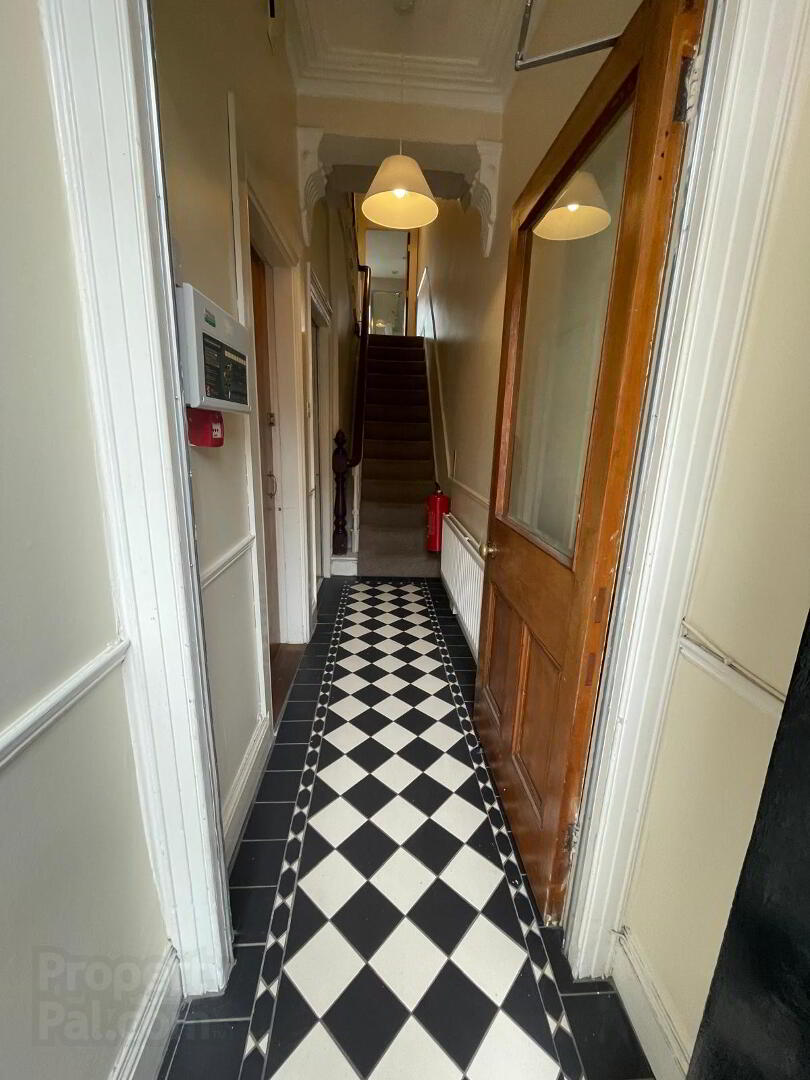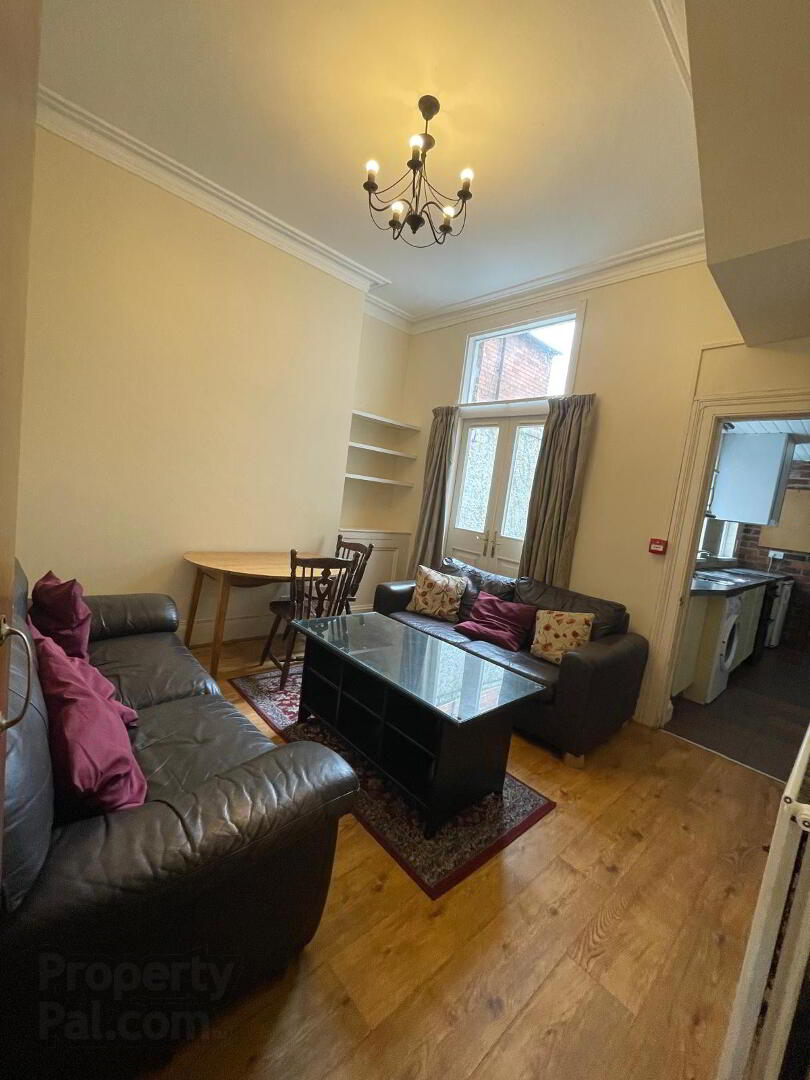


3 Wellington Park Avenue,
Belfast, BT9 6DT
5 Bed End-terrace House
Offers Around £350,000
5 Bedrooms
2 Bathrooms
1 Reception
Property Overview
Status
For Sale
Style
End-terrace House
Bedrooms
5
Bathrooms
2
Receptions
1
Property Features
Tenure
Leasehold
Energy Rating
Heating
Gas
Broadband
*³
Property Financials
Price
Offers Around £350,000
Stamp Duty
Rates
£2,047.05 pa*¹
Typical Mortgage
Property Engagement
Views All Time
2,036

Features;-
End Terraced House
HMO Licence and Planning
5 Bedrooms
One reception room
Two bathrooms
Courtyard
Gas central Heating
Double glazed
Fantastic location
Description;-
An Elegant Victorian terrace house in the most sought after district in Belfast.
The property benefiting from an HMO licence and HMO planning, is currently leased until 06/08/25 at annual rent £27,000.
The ground floor has one reception room with French Doors leading from the living room to the courtyard. Behind the living room is a modern kitchen with a further utility and WC. There is a large ground floor double bedroom.
On the first floor landing there is a shower room and a further bathroom. To the front of the house are two large double bedrooms. On the 2nd floor there are two further double bedrooms.
This is a property with many assets not least of which is its great location. Within walking distance of Queens University, the City Hospital and City Centre. There are an abundance of restaurants, bars and shops in the immediate vicinity, it is also close to all major road and rail networks.
Entrance:
Tiled flooring
Lounge 3.33m x 3.30m
Laminate wooden flooring, leading to Kitchen.
Kitchen 4.10m x 2.51m
Kitchen with range of high and low level units, stainless steel sink unit, includes electrical appliances such as 4x ring hob, washing machine and fridge/freezer. Tiled flooring.
Bedroom One 4.37m x 3.62m
Double bedroom with laminate wooden flooring and range of bedroom furniture.
Bedroom Two 4.49m x 3.32m
Double bedroom laminate wooden flooring & range of bedroom furniture.
Bedroom Three 3.30m x 2.58m
Double Bedroom laminate wooden flooring with built in storage cupboard.
Bedroom Four 3.32m x 2.94m
Double bedroom laminate wooden flooring with built in storage cupboard.
Bedroom Five 4.46m x 3.32m
Double bedroom laminate wooden flooring with range of bedroom furniture.
Shower Room
Shower room tiled flooring with enclosed shower cubicle and electric shower.
Separate W.C / Shower Room
Separate toilet with low flush w.c and pedestal wash hand basin & enclosed shower cubicle.
Outside
Rear yard area.



