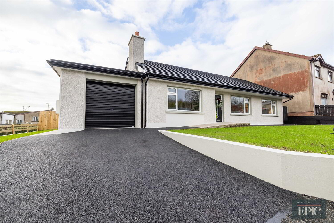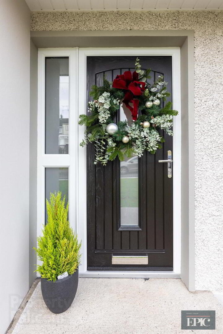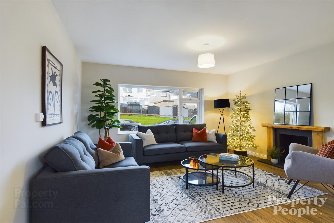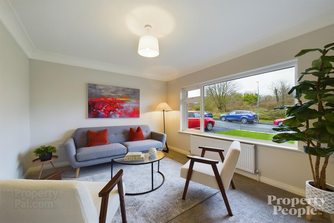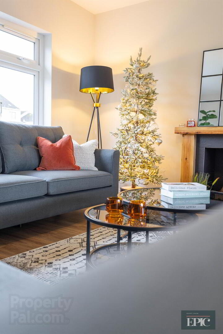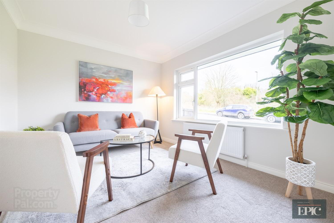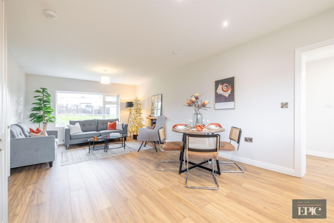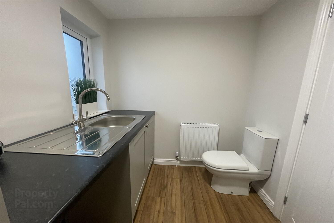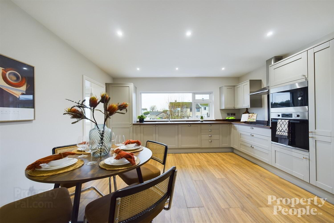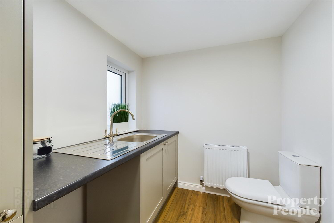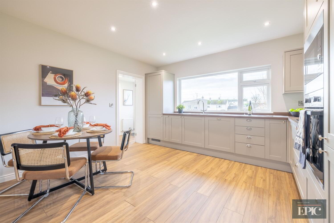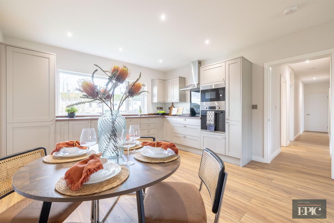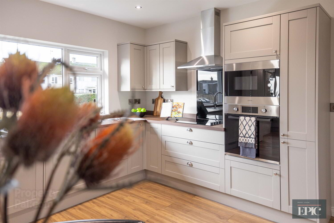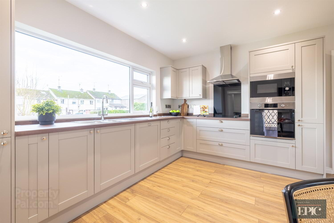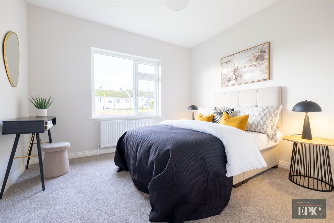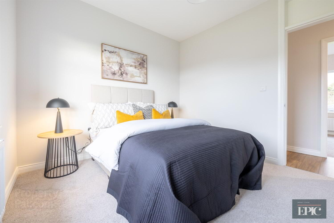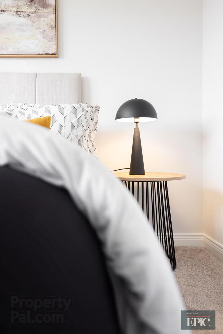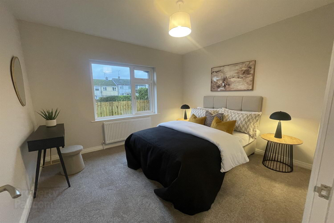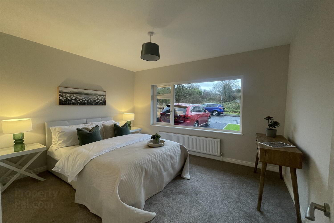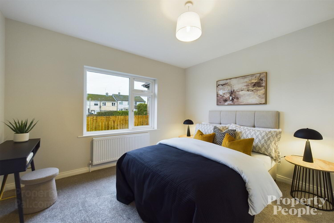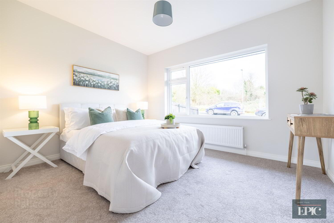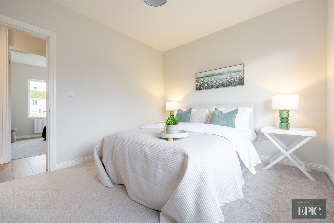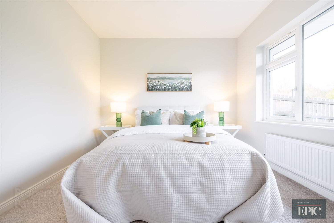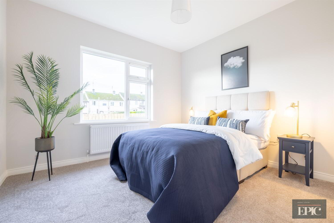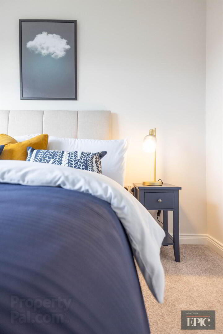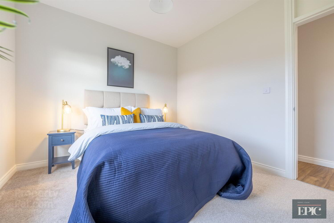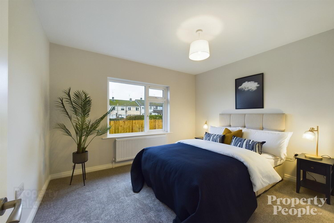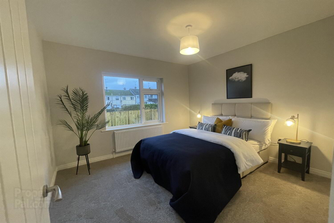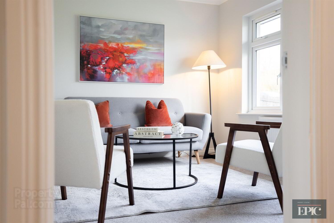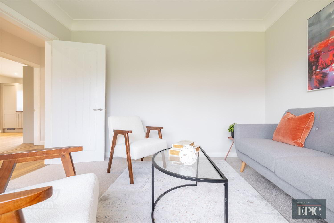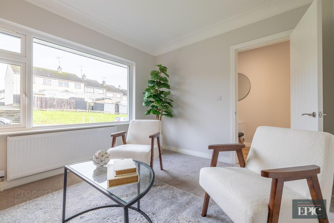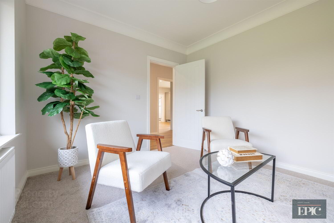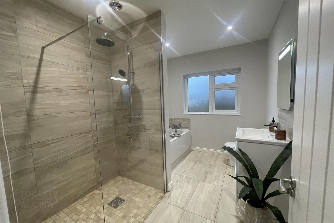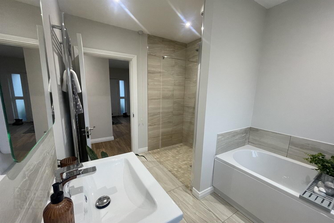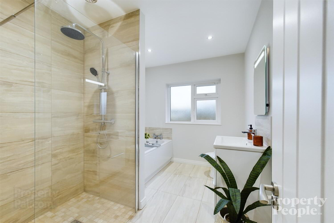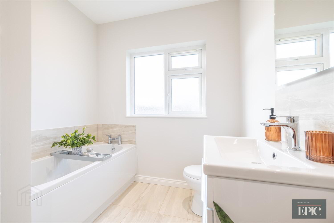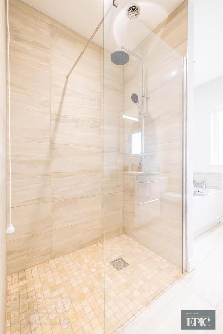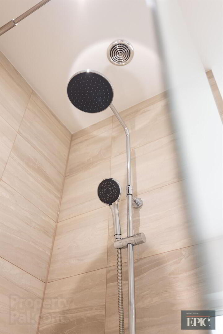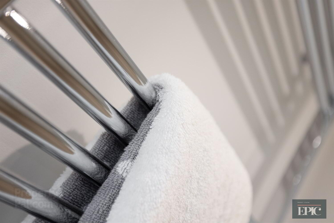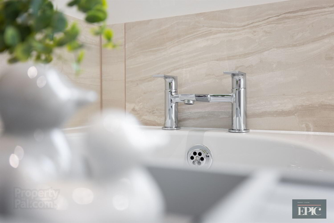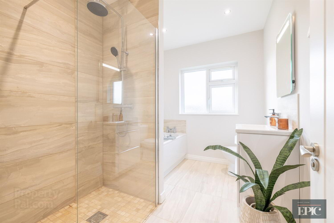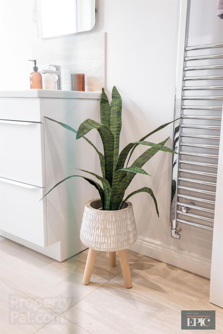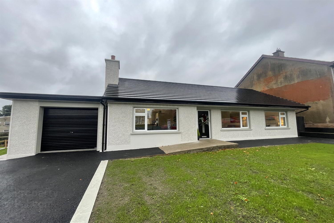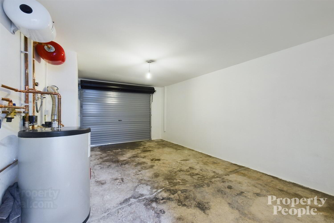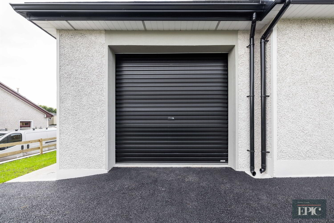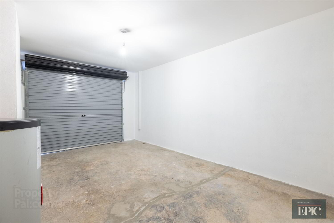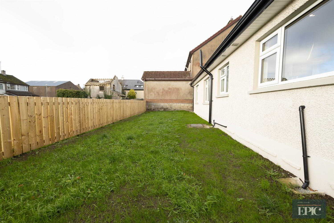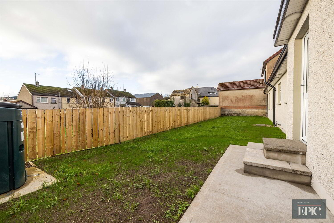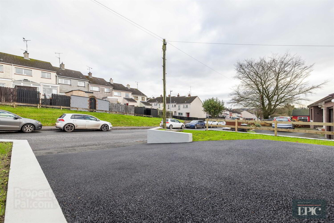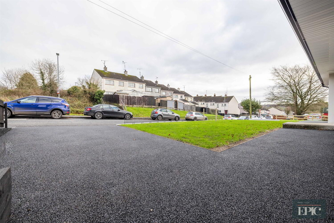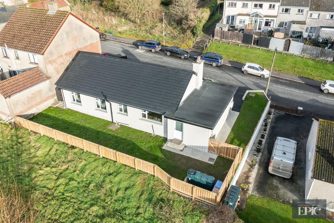9 Cooneen Road,
Fivemiletown, BT75 0ND
4 Bed Bungalow
Offers Over £219,950
4 Bedrooms
1 Bathroom
1 Reception
Property Overview
Status
For Sale
Style
Bungalow
Bedrooms
4
Bathrooms
1
Receptions
1
Property Features
Tenure
Freehold
Energy Rating
Heating
Oil
Property Financials
Price
Offers Over £219,950
Stamp Duty
Rates
£1,185.25 pa*¹
Typical Mortgage
Legal Calculator
Property Engagement
Views Last 7 Days
269
Views Last 30 Days
1,410
Views All Time
12,243
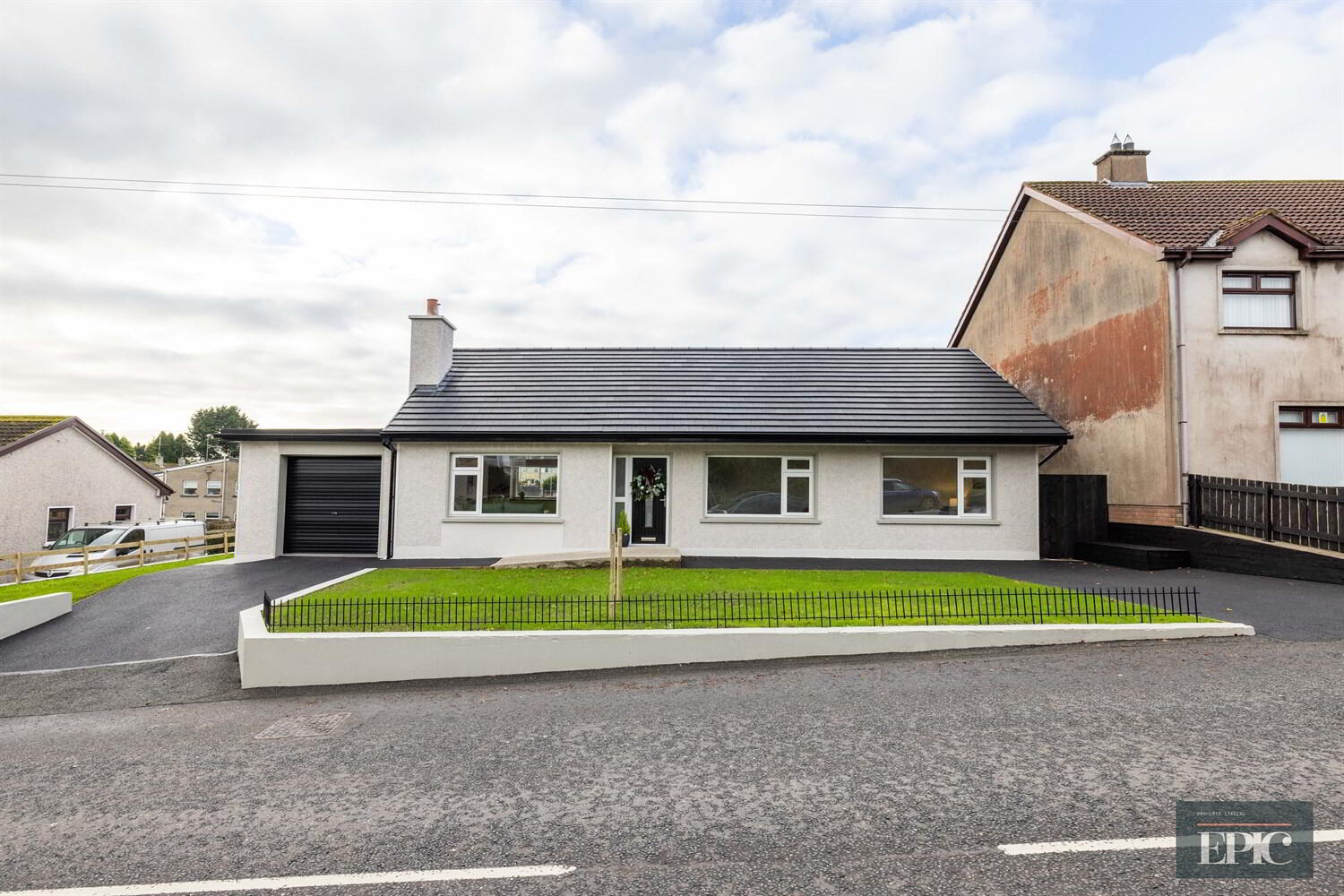
Features
- Fully refurbished Open-plan reception kitchen New fitted kitchen with integrated appliances Utility room New roof Internal Garage Enclosed rear garden Two off street driveways Close to local amenities
We are pleased to present this stunning modern detached bungalow situated in the highly sought-after location of Cooneen Road, BT75. This beautifully refurbished property boasts four spacious bedrooms, one luxurious four-piece bathroom, and a bright and airy reception room. <br><br>The property has been thoughtfully designed with an open-plan kitchen and reception, perfect for entertaining guests and easy family living. The fully fitted new kitchen has high-end integrated appliances, providing the perfect space for culinary enthusiasts. <br> The utility provides additional space for laundry and storage and has a second WC for convenience. The property benefits from a new roof and an internal garage, providing secure parking and ample storage space. Plus there are two driveways for multiple off-street parking. The enclosed southwest-facing rear garden offers a peaceful retreat, ideal for relaxing and enjoying the outdoors. <br>The property is conveniently located close to local amenities, providing easy access to shops, restaurants, entertainment and local primary and secondary schools. The excellent commuter links make it an ideal location for professionals and families alike. <br>This modern bungalow is a must-see for those seeking a high-quality property in a desirable location. Don't miss out on the opportunity to make this stunning property your dream home. <br><br>Contact us today to arrange a viewing.<br><br><b>Living Room</b> 3.6m (11'10) x 3.06m (10'0) <br>~<br><b>Kitchen</b> 7.61m (25') x 3.99m (13'1) <br>~<br><b>Bedroom</b> 3.05m (10'0) x 3.61m (11'10) <br> ~<br><b>Bedroom</b> 2.95m (9'8) x 3.24m (10'8) <br> ~<br><b>Bedroom</b> 2.96m (9'9) x 3.26m (10'8) <br> ~<br><b></b> <br> <br><b>Bathroom</b> 2.93m (9'7) x 2.15m (7'1) <br>~<br><b>Garage</b> 5.28m (17'4) x 3.33m (10'11) <br>~

Click here to view the 3D tour
